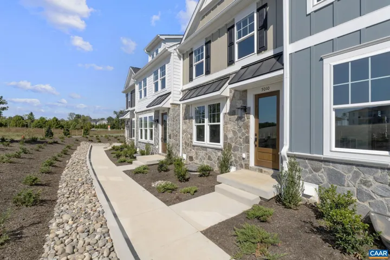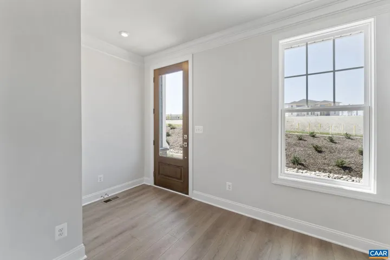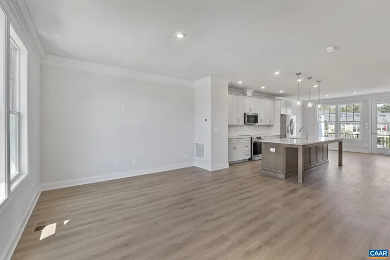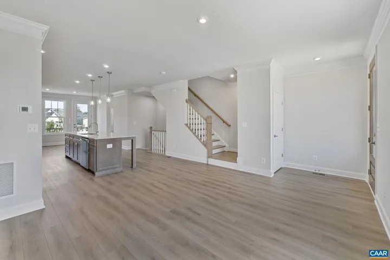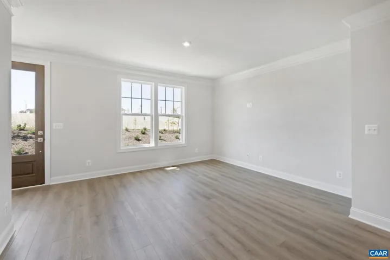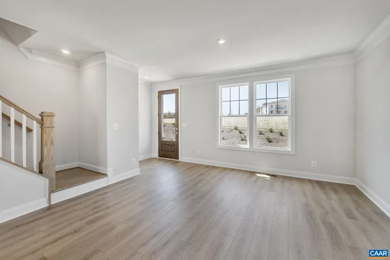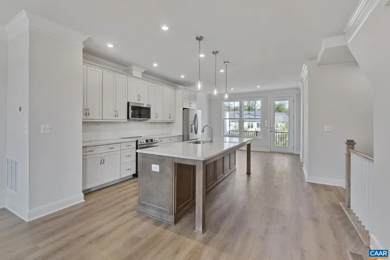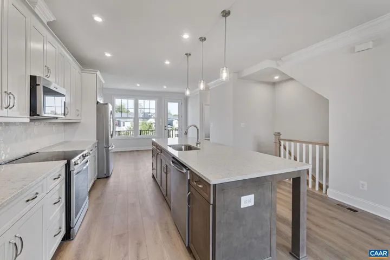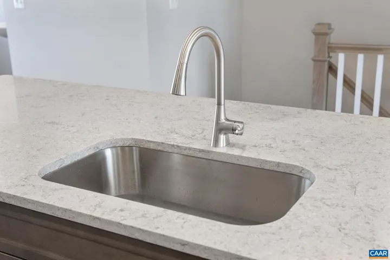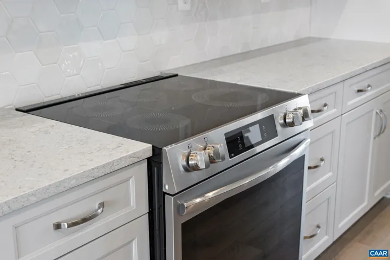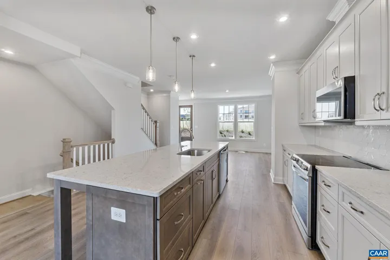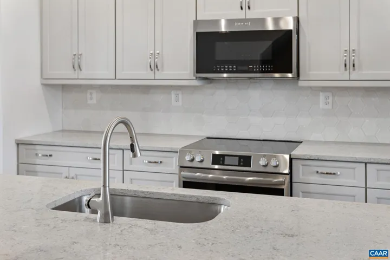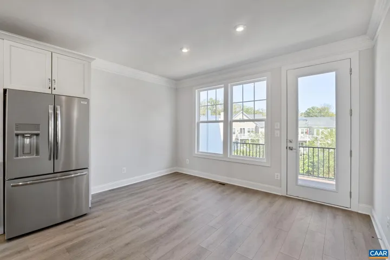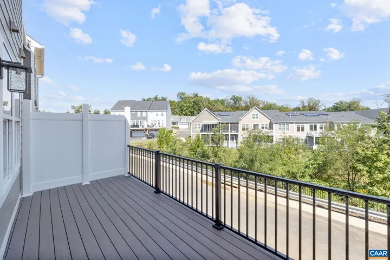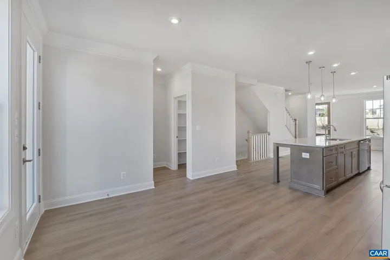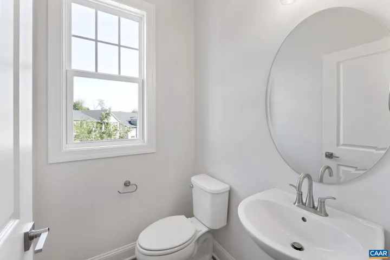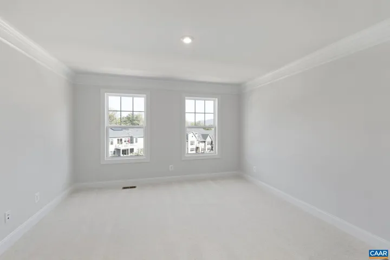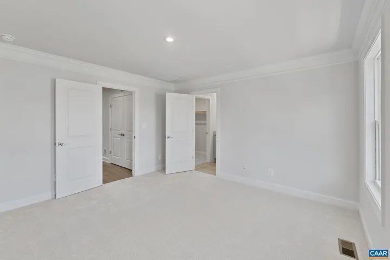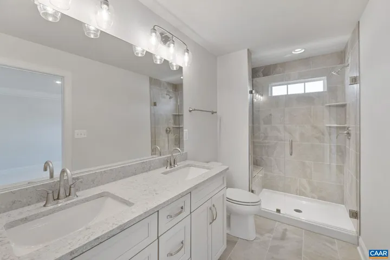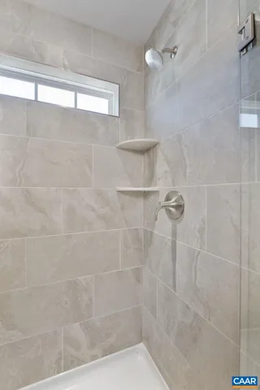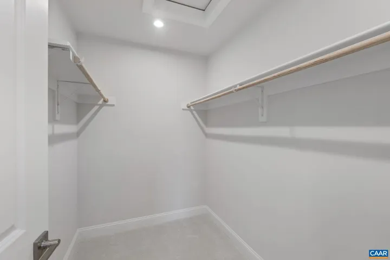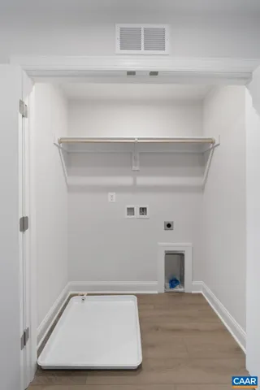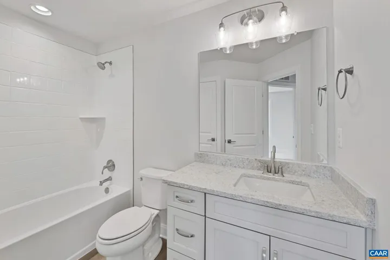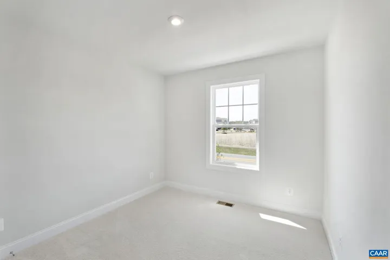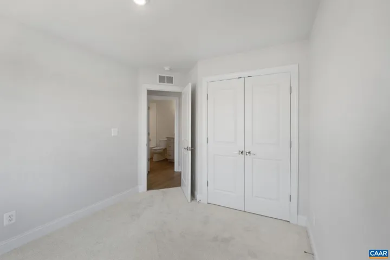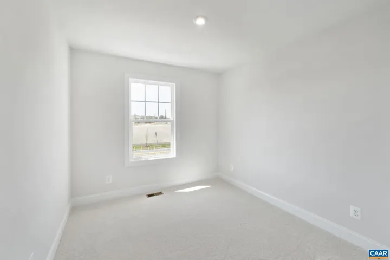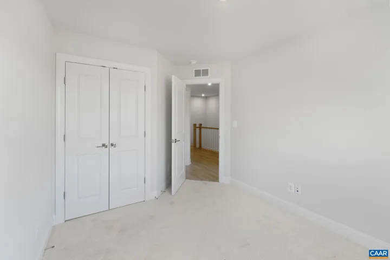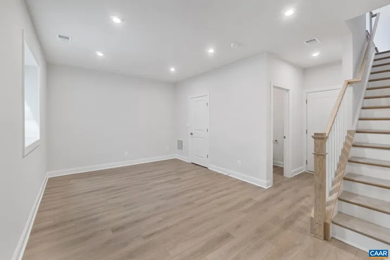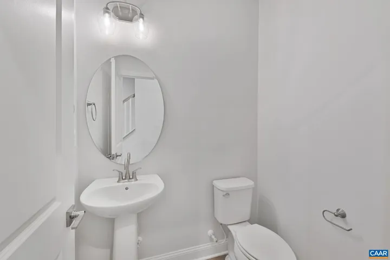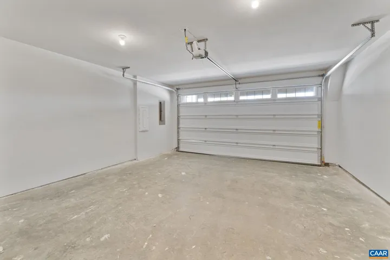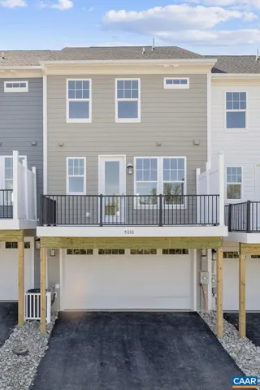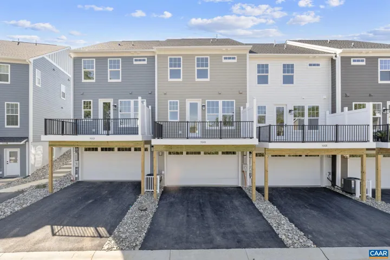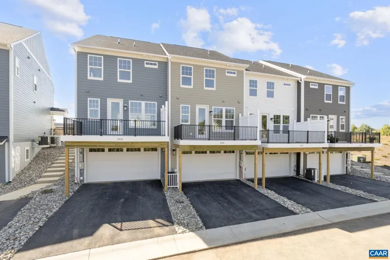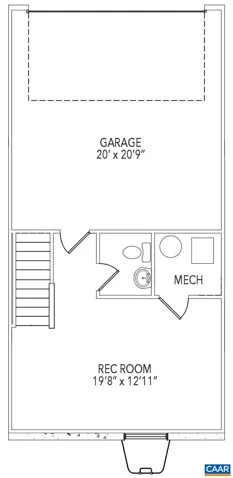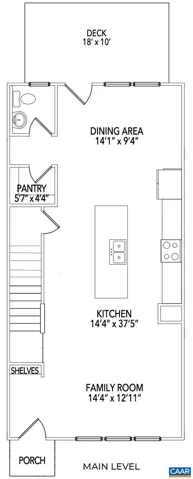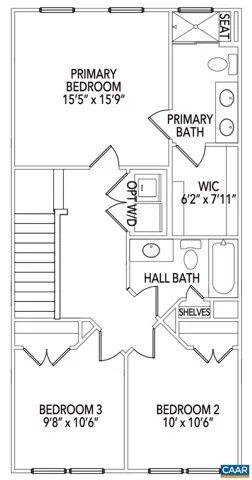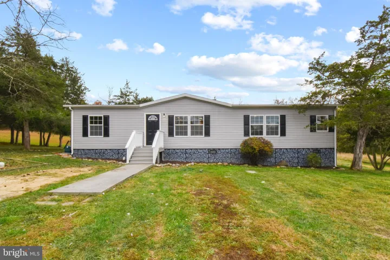34 LINDLEY PL , Charlottesville, VA 22901
- $495,900
Overview
- Residential
- 3
- 4
- 2293 Sqft
- 2025
- 668752
Description
Just completed, this Dogwood townhome at Dunlora Park offers a fresh opportunity to move into one of Charlottesville?s most convenient communities. From the street-level entry, step into a wide open main floor with a welcoming family room, spacious kitchen, and dining area. A walk-in pantry, half bath, and maintenance-free deck make daily living and entertaining easy. The attached 2-car garage connects to a finished basement rec room, offering extra living or hobby space. Upstairs, you’ll find a generous primary suite with ensuite bath, two additional bedrooms, a full hall bath, and a laundry area for added convenience. Actual photos are coming soon. Just minutes from Downtown Charlottesville, this is a location that keeps you close to the best of the city. A limited number of homes remain! Actual photos.,Granite Counter,Maple Cabinets,Painted Cabinets,White Cabinets
Address
Open on Google Maps-
Address: 34 LINDLEY PL
-
City: Charlottesville
-
State: VA
-
Zip/Postal Code: 22901
-
Area: NONE AVAILABLE
-
Country: US
Details
Updated on October 21, 2025 at 3:47 pm-
Property ID 668752
-
Price $495,900
-
Property Size 2293 Sqft
-
Land Area 0.06 Acres
-
Bedrooms 3
-
Bathrooms 4
-
Garage Size x x
-
Year Built 2025
-
Property Type Residential
-
Property Status Active
-
MLS# 668752
Additional details
-
Association Fee 543.0
-
Roof Architectural Shingle,Metal
-
Sewer Public Sewer
-
Cooling Programmable Thermostat,Other,Energy Star Cooling System,Central A/C
-
Heating Central
-
Flooring Carpet,CeramicTile,Laminated
-
County ALBEMARLE-VA
-
Property Type Residential
-
Middle School BURLEY
-
High School ALBEMARLE
-
Architectural Style Farmhouse/National Folk,Craftsman
Features
Mortgage Calculator
-
Down Payment
-
Loan Amount
-
Monthly Mortgage Payment
-
Property Tax
-
Home Insurance
-
PMI
-
Monthly HOA Fees
Schedule a Tour
Your information
Contact Information
View Listings- Tony Saa
- WEI58703-314-7742





