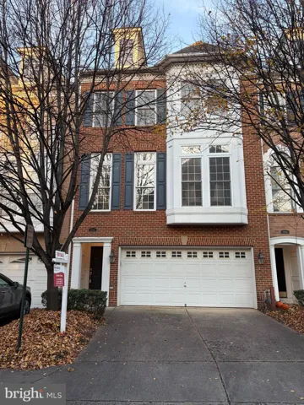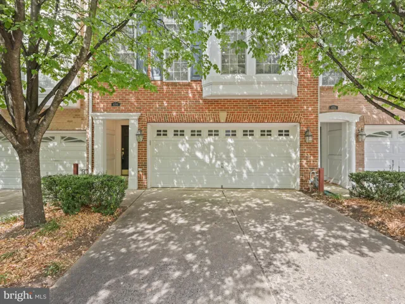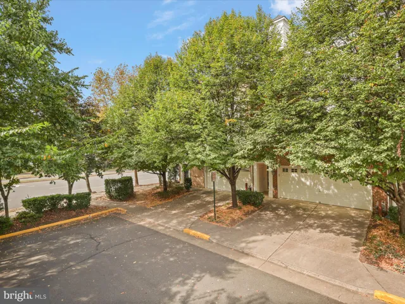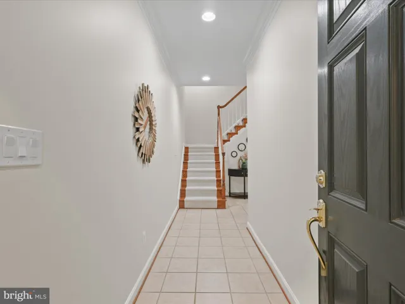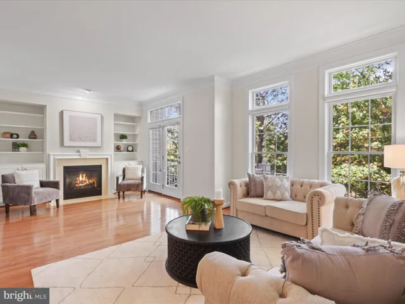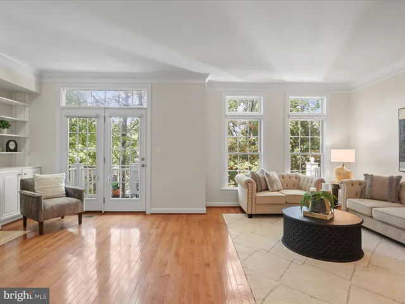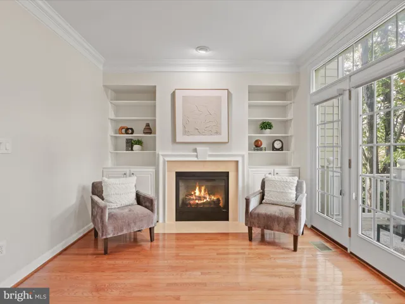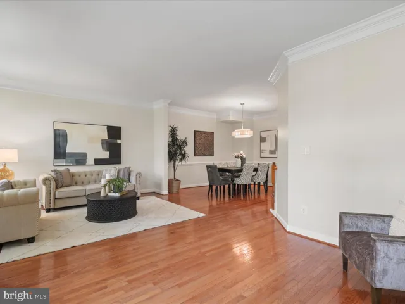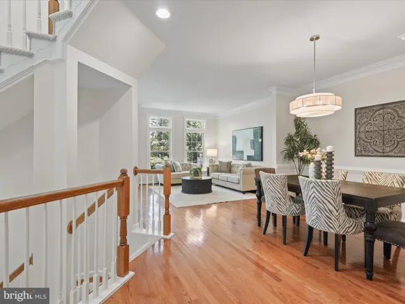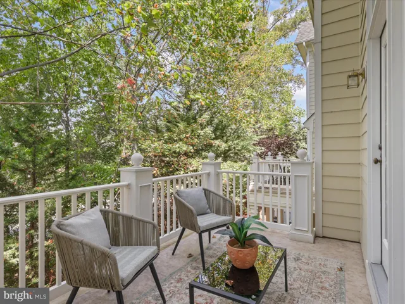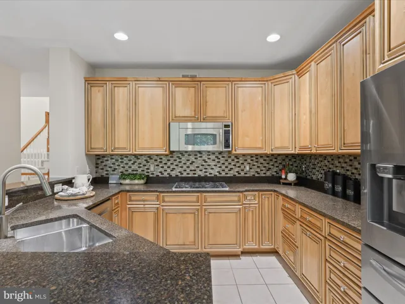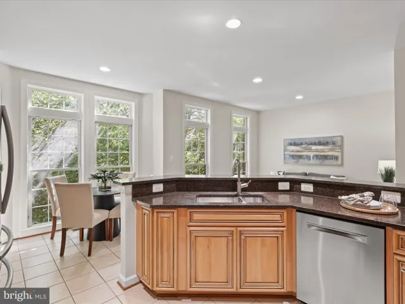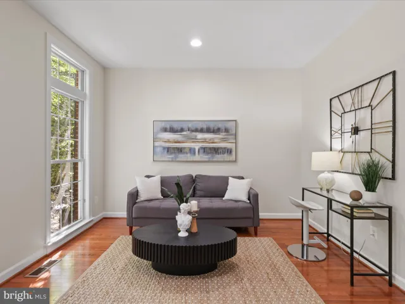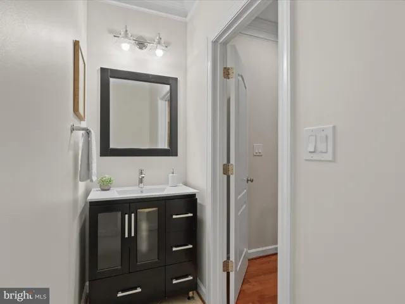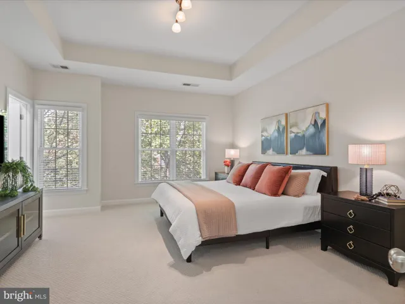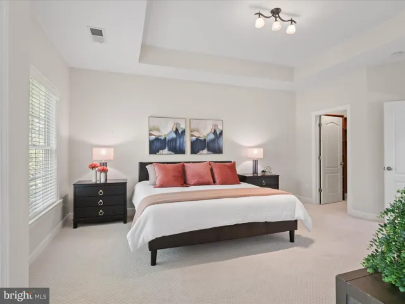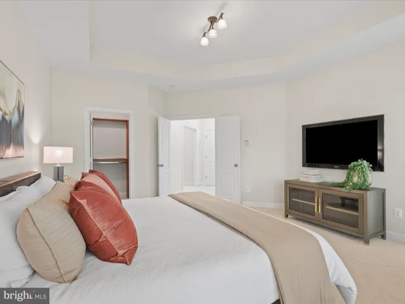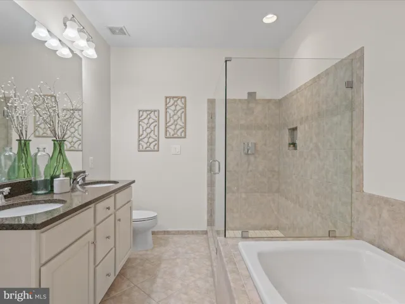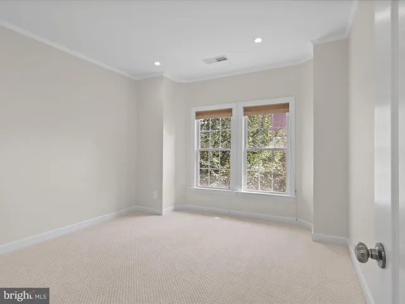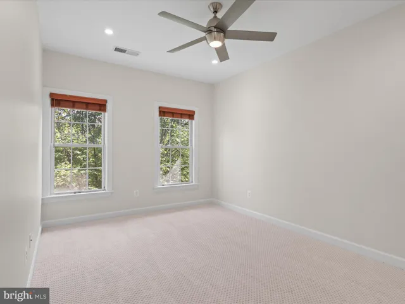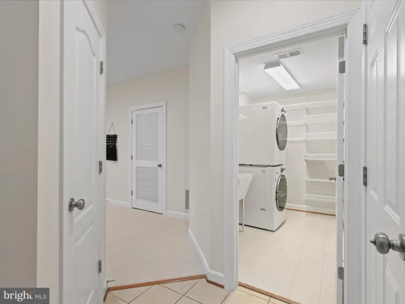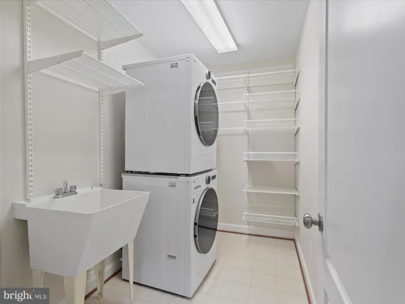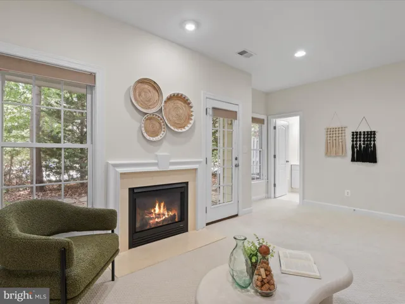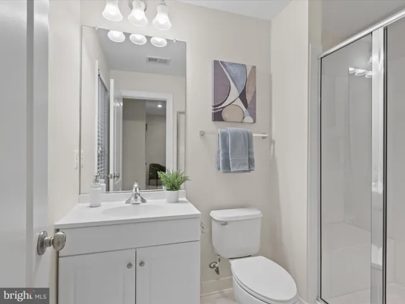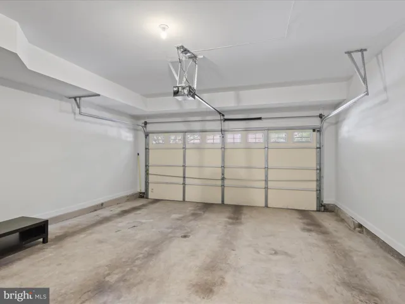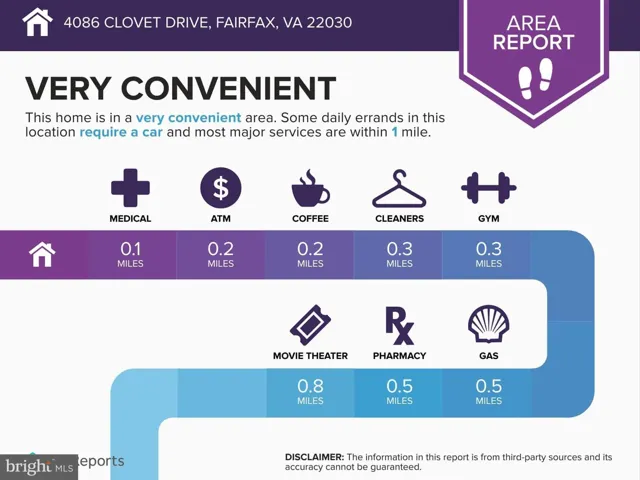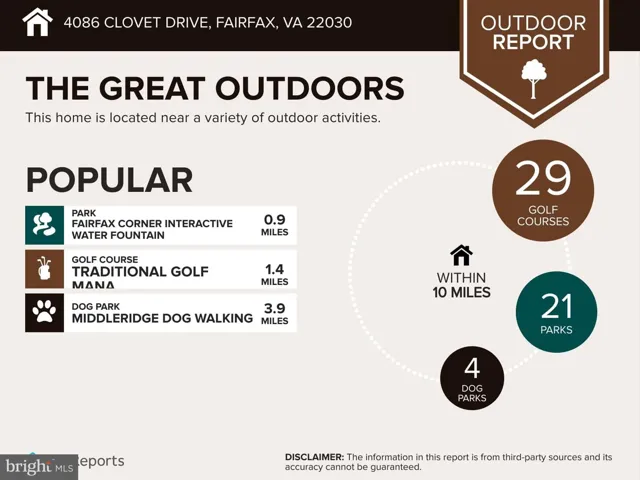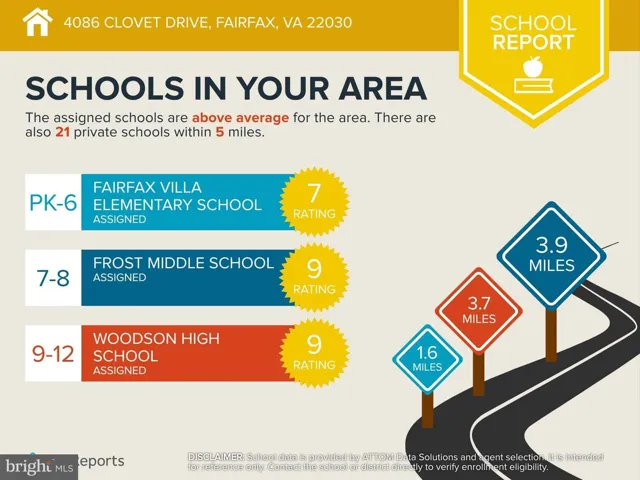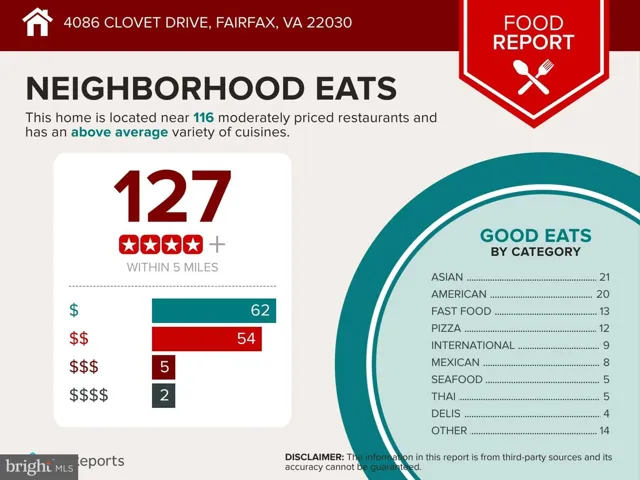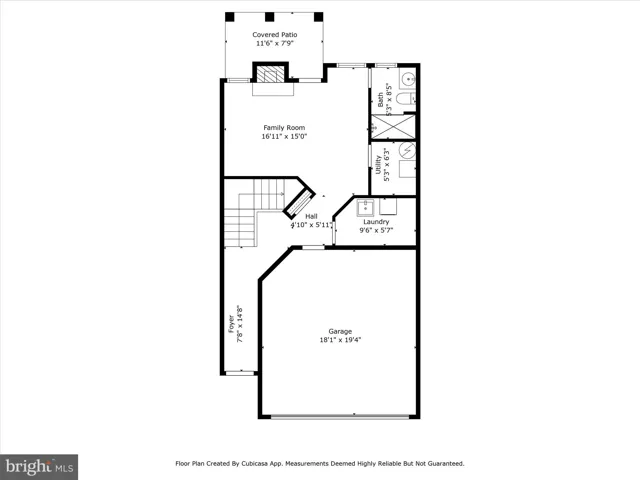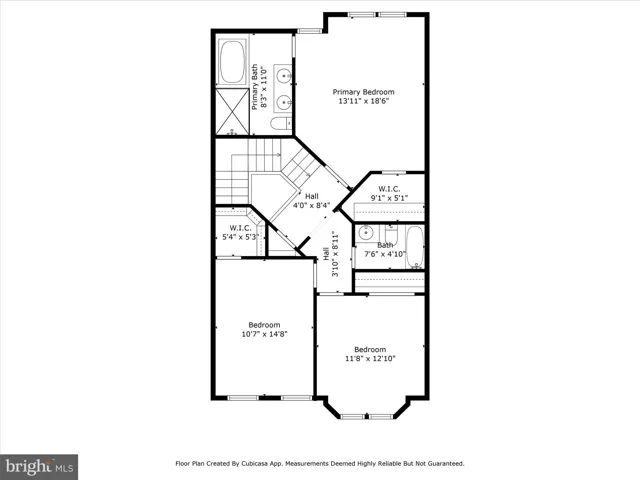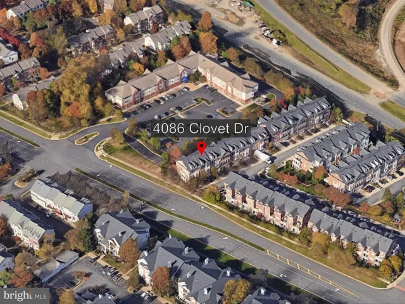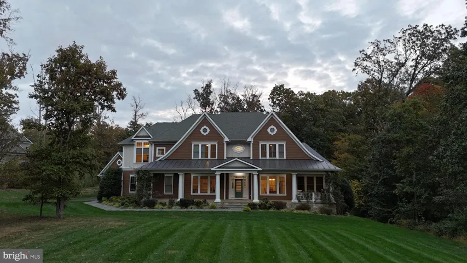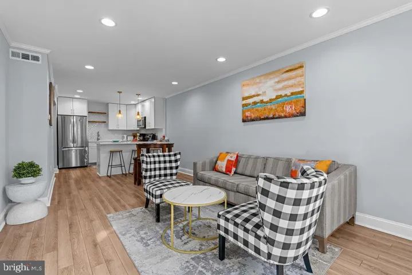Overview
- Residential
- 3
- 4
- 2.0
- 2007
- VAFX2265932
Description
Welcome to Charleston Square Townhomes! This beautiful interior-unit residence combines timeless Colonial charm with modern comfort. The brick-front exterior sets a classic tone, while inside you’ll find a spacious open layout designed for today’s lifestyle. Enjoy a freshly painted interior, stunning new hardwood floors in the family room off the kitchen, and plush new carpeting throughout. The gourmet kitchen features sleek countertops, stainless steel appliances, and a bright breakfast area that flows effortlessly into the family room — perfect for both everyday living and entertaining. Abundant natural light shines through double-pane windows, highlighting the home’s inviting atmosphere. Offering three bedrooms and three-and-a-half baths, including a fully finished daylight basement, this home provides plenty of room to relax and gather. Two fireplaces with glass doors add warmth and elegance, while the balcony and patio offer peaceful spots to enjoy city views. Additional features include a two-car garage and concrete driveway for convenience. Charleston Square residents also enjoy beautifully maintained common areas and a welcoming community feel. This home is more than just a place to live — it’s a retreat where style and comfort come together.
Address
Open on Google Maps-
Address: 4086 CLOVET DRIVE
-
City: Fairfax
-
State: VA
-
Zip/Postal Code: 22030
-
Area: CHARLESTON SQUARE TOWNHM
-
Country: US
Details
Updated on November 8, 2025 at 3:12 am-
Property ID VAFX2265932
-
Price $825,000
-
Bedrooms 3
-
Bathrooms 4
-
Garages 2.0
-
Garage Size x x
-
Year Built 2007
-
Property Type Residential
-
Property Status Active
-
MLS# VAFX2265932
Additional details
-
Utilities Cable TV Available,Electric Available,Natural Gas Available,Phone Available,Sewer Available,Water Available
-
Sewer Public Sewer
-
Cooling Central A/C
-
Heating Forced Air
-
County FAIRFAX-VA
-
Property Type Residential
-
Parking Concrete Driveway
-
Elementary School FAIRFAX VILLA
-
Middle School FROST
-
High School WOODSON
-
Architectural Style Traditional
Mortgage Calculator
-
Down Payment
-
Loan Amount
-
Monthly Mortgage Payment
-
Property Tax
-
Home Insurance
-
PMI
-
Monthly HOA Fees
Schedule a Tour
Your information
360° Virtual Tour
Contact Information
View Listings- Tony Saa
- WEI58703-314-7742

