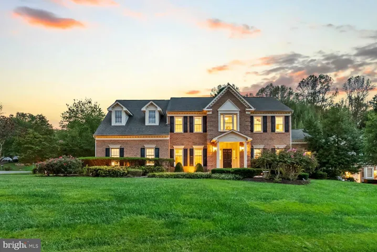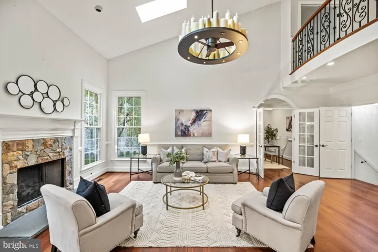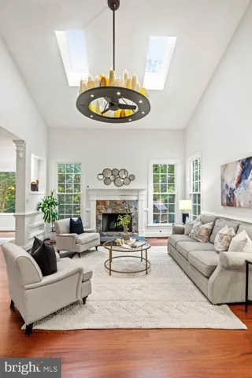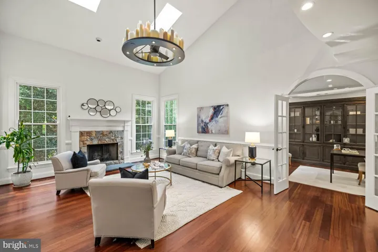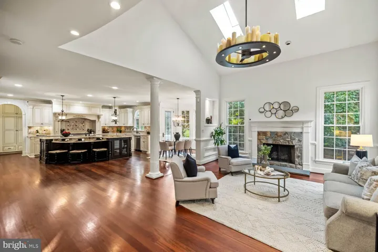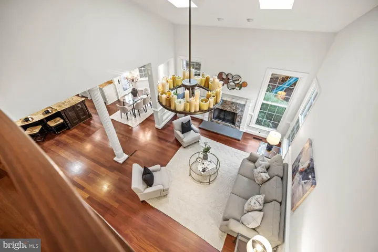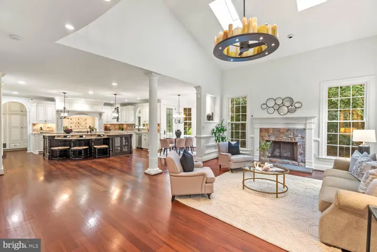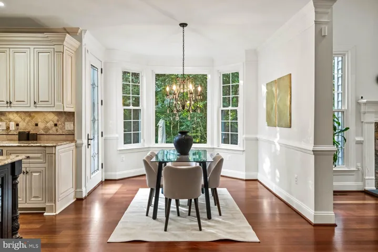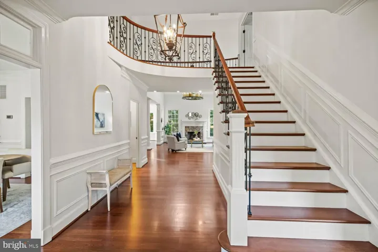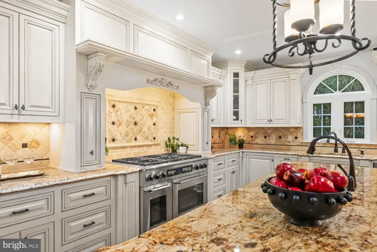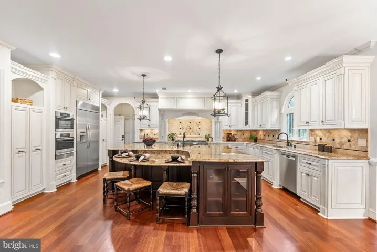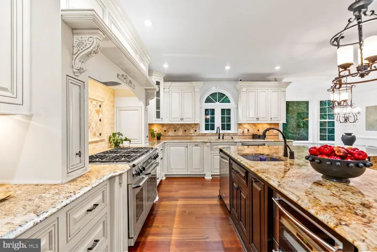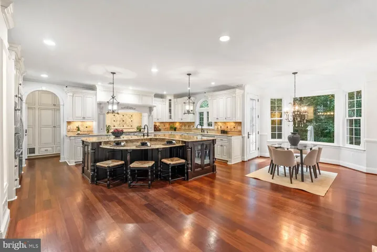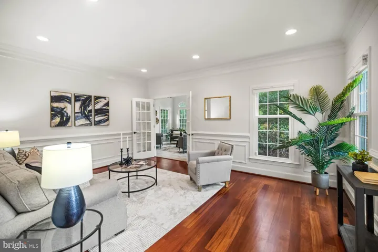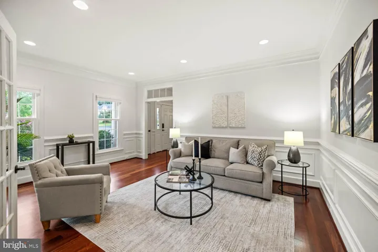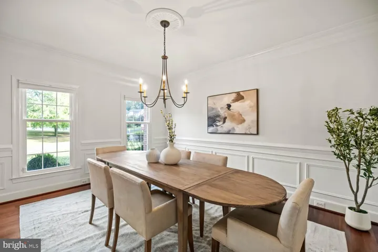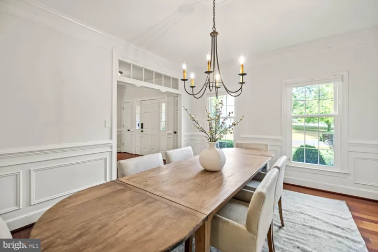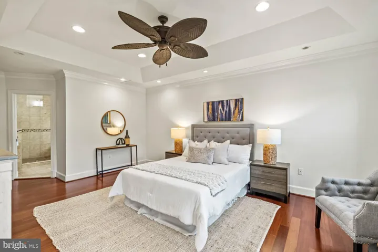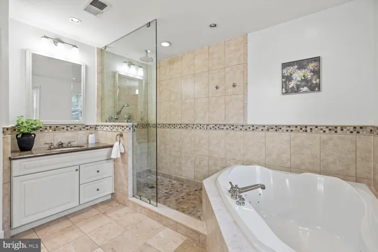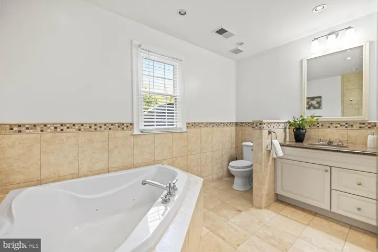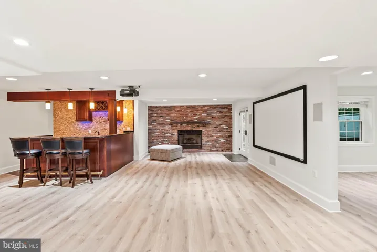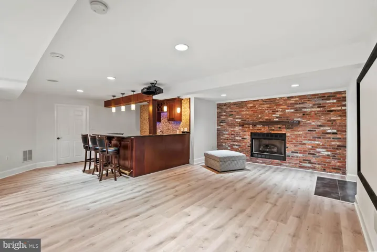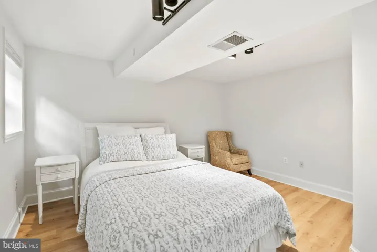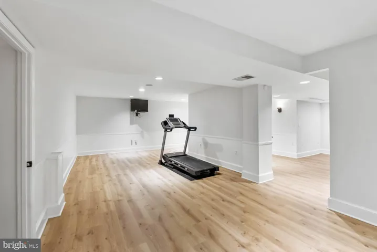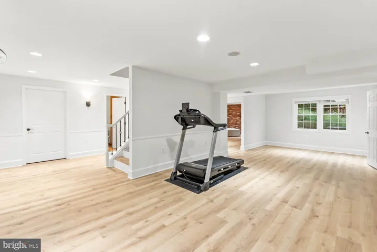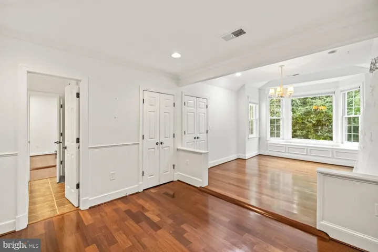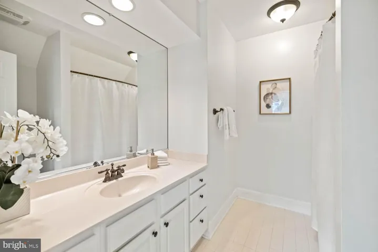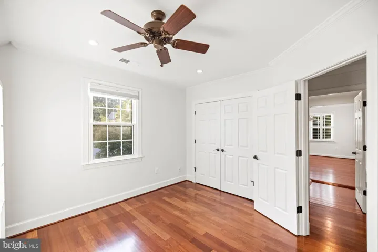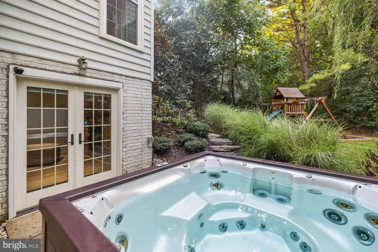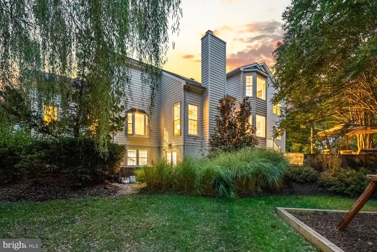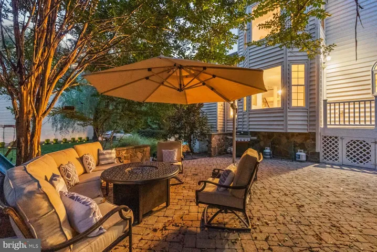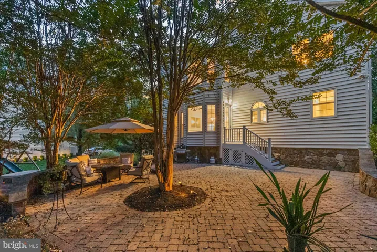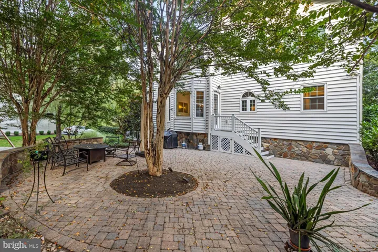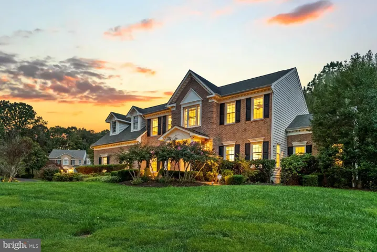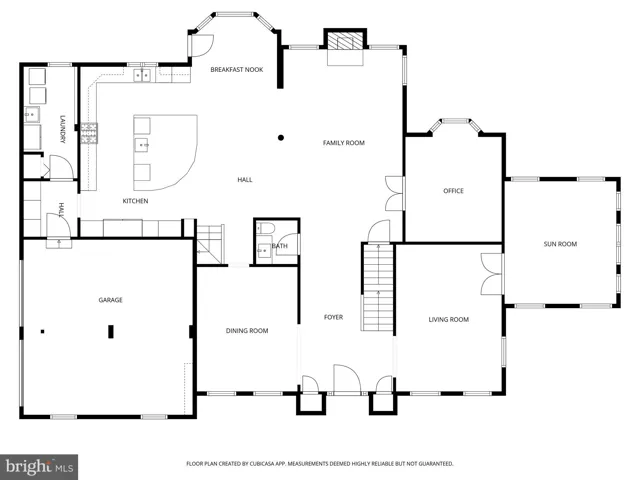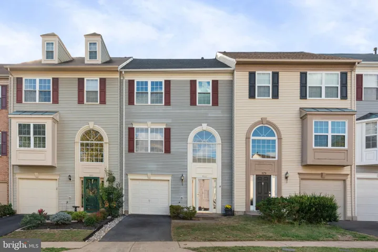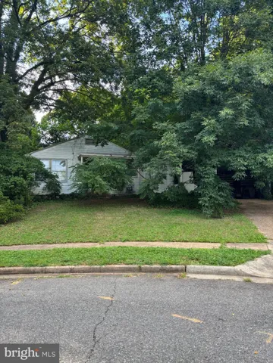11910 CRAYTON COURT, Herndon, VA 20170
- $1,599,900
Overview
- Residential
- 5
- 5
- 2.0
- 1994
- VAFX2266102
Description
Tucked away on a double cul-de-sac in the sought-after Stoney Creek Woods community and within the Langley school pyramid, this 6,300 sq. ft. home combines refined architectural detail with modern enhancements. Designed with five bedrooms, four full baths, and a half bath, the floor plan balances elegance with everyday livability.
The entry showcases a soaring two-story foyer, opening to inviting formal and casual spaces. Beyond the foyer, the family room captures attention with natural light from overhead skylights and a fireplace framed by a custom stone surround, blending brightness with architectural detail. A sunlit breakfast area, glass-wrapped sunroom, and private office with French doors extend the living space, offering flexibility for both daily routines and entertaining. At the center of the home, the kitchen is crafted for the culinary enthusiast, featuring premium appliances, dual dishwashers, abundant custom cabinetry, and a granite island with seating for gatherings large or small.
The upper level hosts four well-appointed bedrooms, each with hardwood flooring, crown molding, and walk-in closets. The primary suite offers a retreat-like atmosphere with a spacious bedroom, spa-inspired bath with heated tile floors and granite counters, and a generous closet. Secondary bedrooms include en-suite or Jack-and-Jill baths with upgraded finishes.
The walk-out lower level is designed for both comfort and entertainment. Guests will appreciate the private bedroom and full bath, while the exposed brick wall adds warmth and character. A fully equipped bar with custom cabinetry, sink, beverage cooler, and display shelving makes hosting effortless, while the dedicated theater room creates a cinematic experience at home. This level seamlessly combines practicality with leisure, making it an ideal gathering spot.
The backyard serves as a private retreat, bordered by mature trees that provide shade and seclusion. A paver patio offers the perfect setting for gatherings, while the hot tub invites relaxation year-round. Thoughtful landscaping, including fruit trees, enhances the natural beauty of the space. Whether entertaining guests or enjoying a quiet evening, the outdoor areas offer the charm of a private park in your own backyard.
Highlights include a whole-house generator, new HVAC system, skylights, and updated lighting. This home has seen major investment over time, with a full renovation and expansion in 2012 exceeding half a million dollars, and an additional $100,000+ in updates completed in 2024 and 2025 by the current owner.
Stoney Creek Woods offers a rare combination of privacy and convenience. Nestled among tree-lined streets, the neighborhood provides a peaceful setting while maintaining easy access to Tysons Corner, downtown McLean, and major commuter routes. The location is also ideal for recreation and leisure, with quick access to Great Falls Village, Reston Town Center, the YMCA, multiple community recreation centers, pools, and golf courses. Families will also appreciate the placement within the Langley High School pyramid: Forestville Elementary, Cooper Middle, and Langley High School.
Address
Open on Google Maps-
Address: 11910 CRAYTON COURT
-
City: Herndon
-
State: VA
-
Zip/Postal Code: 20170
-
Country: US
Details
Updated on October 8, 2025 at 2:15 pm-
Property ID VAFX2266102
-
Price $1,599,900
-
Land Area 0.46 Acres
-
Bedrooms 5
-
Bathrooms 5
-
Garages 2.0
-
Garage Size x x
-
Year Built 1994
-
Property Type Residential
-
Property Status Active
-
MLS# VAFX2266102
Additional details
-
Association Fee 630.0
-
Roof Shingle
-
Utilities Cable TV Available,Electric Available,Multiple Phone Lines,Water Available,Natural Gas Available
-
Sewer Public Septic
-
Cooling Central A/C,Zoned
-
Heating Heat Pump - Electric BackUp,90% Forced Air
-
County FAIRFAX-VA
-
Property Type Residential
-
Elementary School FORESTVILLE
-
Middle School COOPER
-
High School LANGLEY
-
Architectural Style Colonial
Mortgage Calculator
-
Down Payment
-
Loan Amount
-
Monthly Mortgage Payment
-
Property Tax
-
Home Insurance
-
PMI
-
Monthly HOA Fees
Schedule a Tour
Your information
360° Virtual Tour
Contact Information
View Listings- Tony Saa
- WEI58703-314-7742

