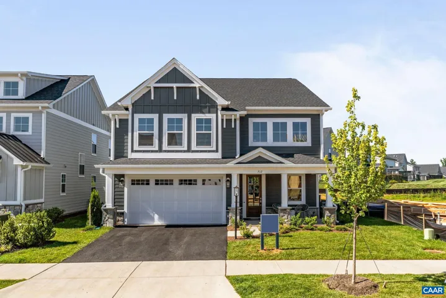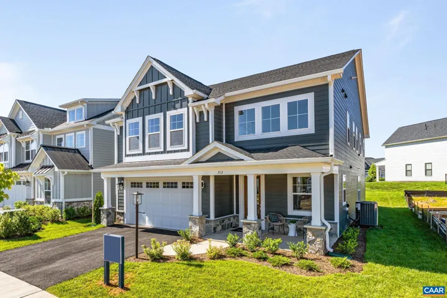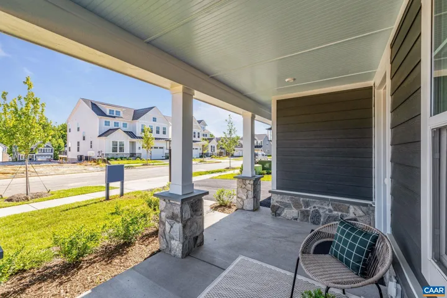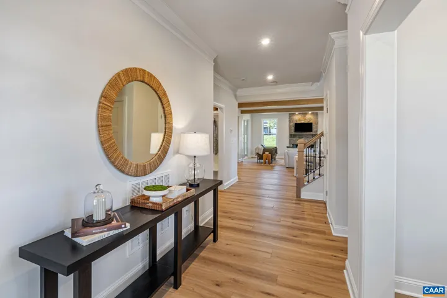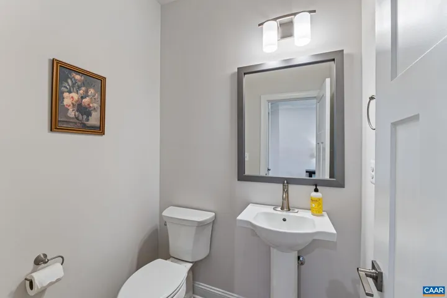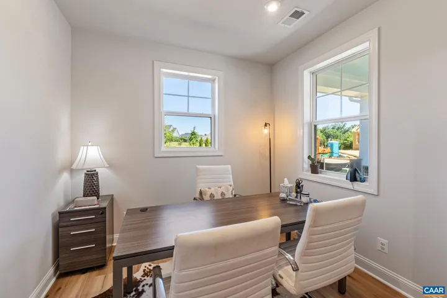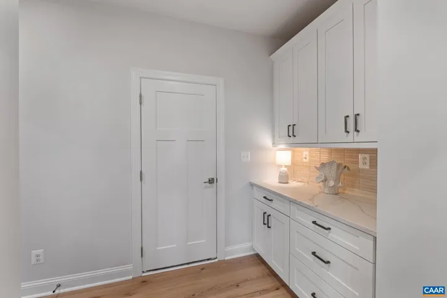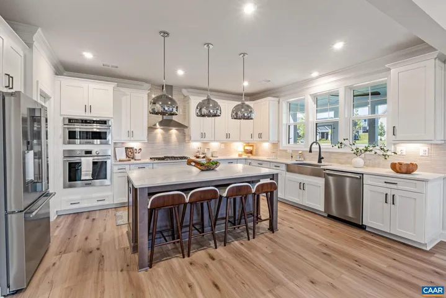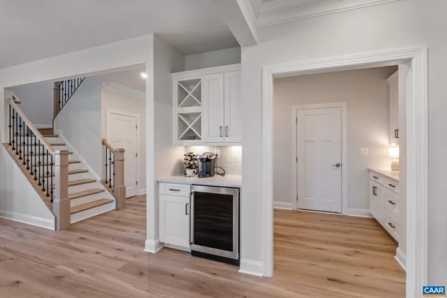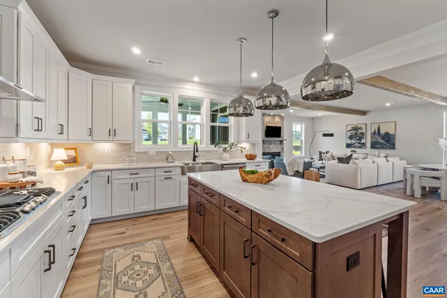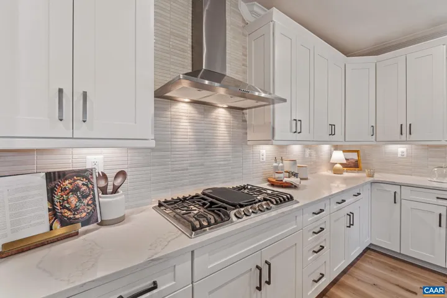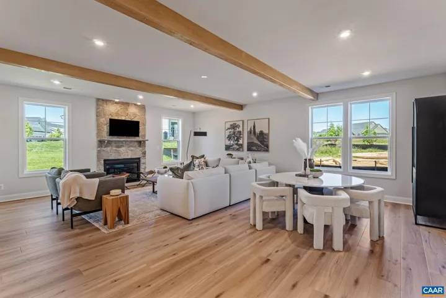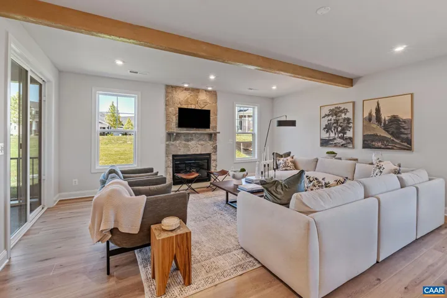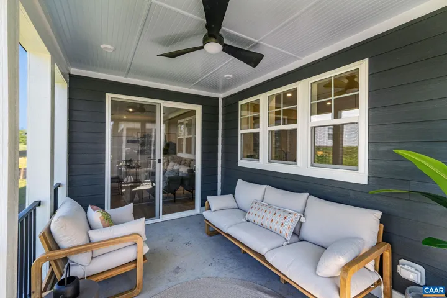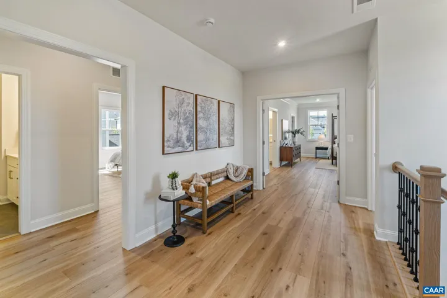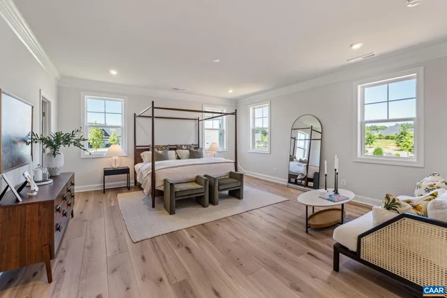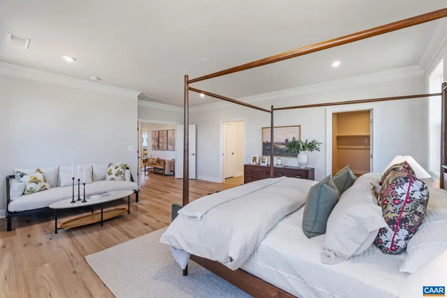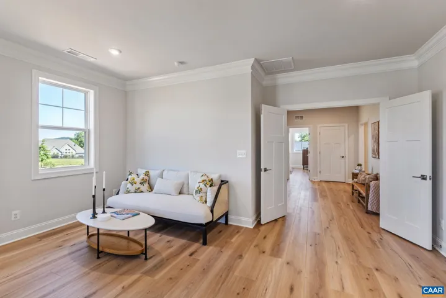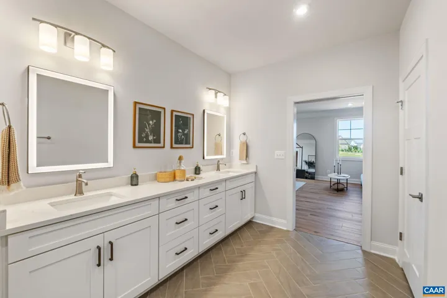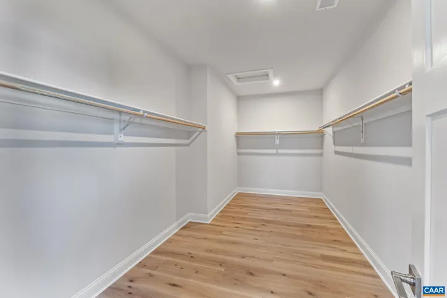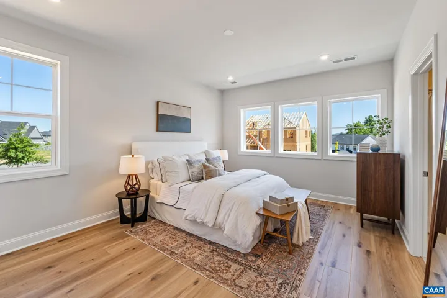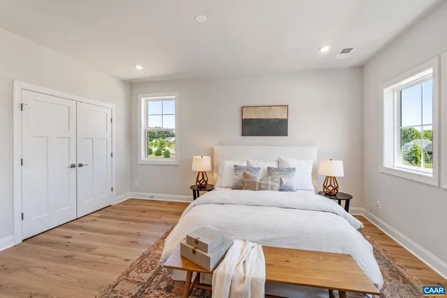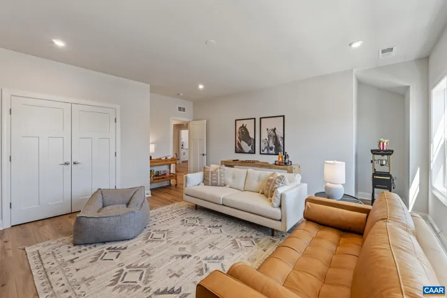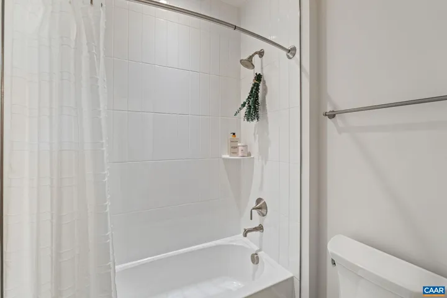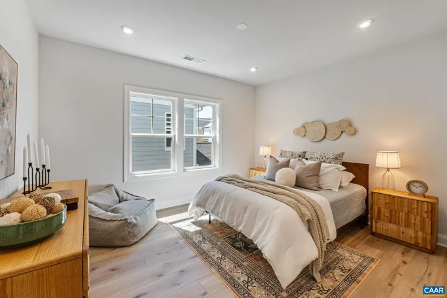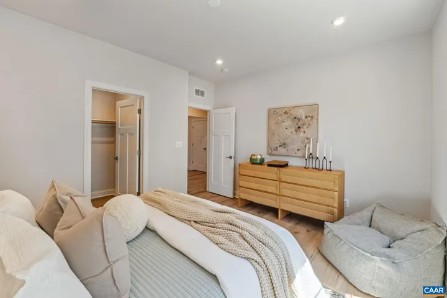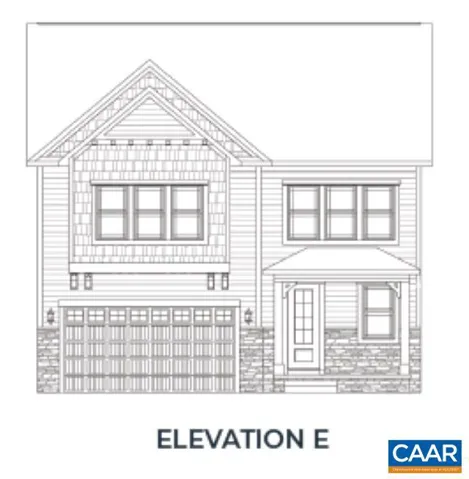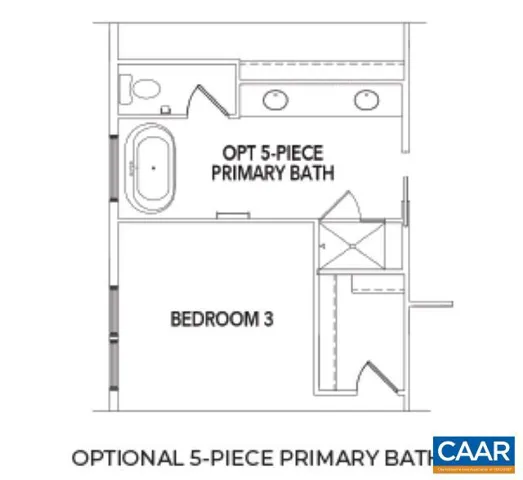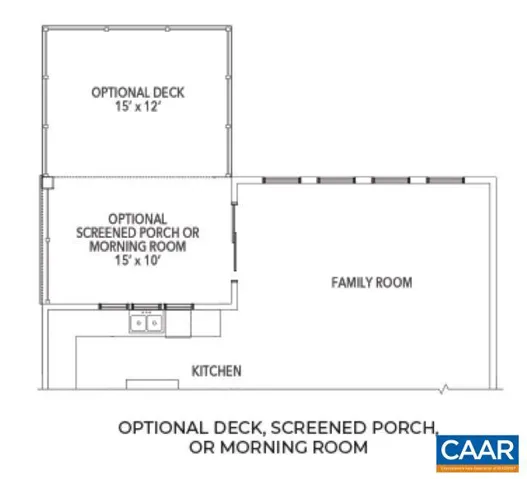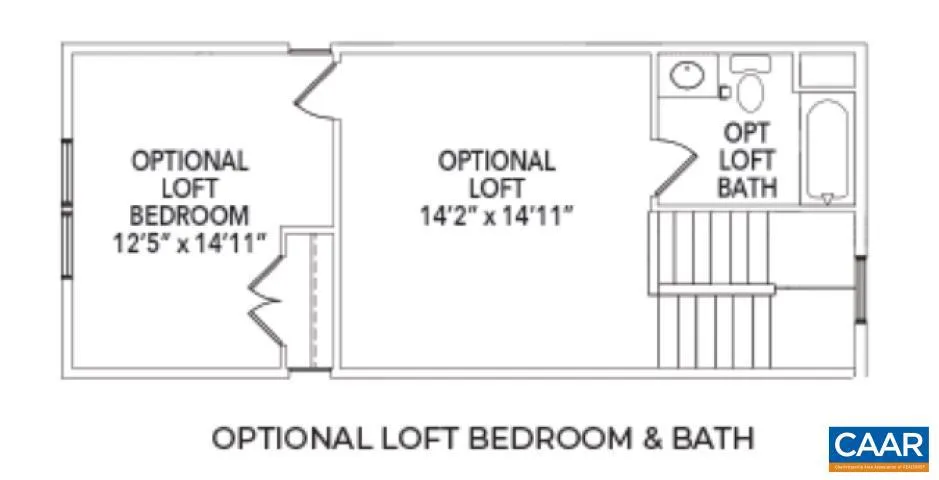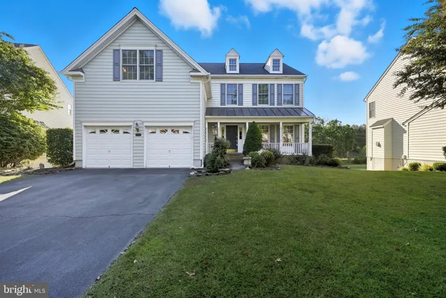Overview
- Residential
- 3
- 3
- 3761
- 2026
- 668811
- MLS#
Description
The Marigold floor plan is available to personalize on a cul-de-sac homesite in Belvedere with a 7?8 month build timeframe. Known for its extra-spacious bedrooms?each with a large closet?this home offers a well-balanced layout. The main level features a generous open living space, L-shaped kitchen with center island, walk-in pantry, pocket office, mudroom, half bath, and a covered porch. Upstairs includes a roomy flex space (or optional 4th bedroom with full bath), a nearly 18′ x 20′ primary suite with an impressive 17′ x 15′ closet, two additional large bedrooms, split hall bath, laundry room, and two linen closets. Optional 3rd level loft + bed & bath also available. Belvedere offers an array of amenities, including access to parks, close proximity to the Rivanna trailhead, the nearby SOCA Fieldhouse, a dedicated dog park for pet owners, and enchanting playground areas. Pricing varies by elevation. Lot premiums may apply. Photos are of similar home and may show optional upgrades.,Granite Counter,Maple Cabinets,Painted Cabinets,White Cabinets,Wood Cabinets,Fireplace in Family Room
Address
Open on Google Maps- Address 19D FARROW COVE
- City Charlottesville
- State VA
- Zip/Postal Code 22901
- Area NONE AVAILABLE
- Country US
Details
Updated on September 9, 2025 at 7:32 pm- Property ID: 668811
- Price: $889,900
- Property Size: 3761 Sqft
- Land Area: 0.21 Acres
- Bedrooms: 3
- Bathrooms: 3
- Garage Size: x x
- Year Built: 2026
- Property Type: Residential
- Property Status: Active
- MLS#: 668811
Additional details
- Association Fee: 150.0
- Roof: Architectural Shingle,Composite
- Sewer: Public Sewer
- Cooling: Programmable Thermostat,Other,Fresh Air Recovery System,Central A/C
- Heating: Central,Forced Air
- Flooring: Carpet,CeramicTile,Hardwood
- County: ALBEMARLE-VA
- Property Type: Residential
- Middle School: BURLEY
- High School: ALBEMARLE
- Architectural Style: Craftsman,Farmhouse/National Folk
Features
Mortgage Calculator
- Down Payment
- Loan Amount
- Monthly Mortgage Payment
- Property Tax
- Home Insurance
- PMI
- Monthly HOA Fees

