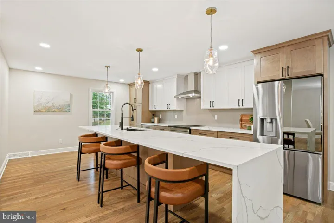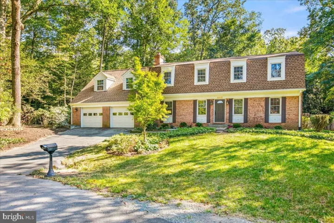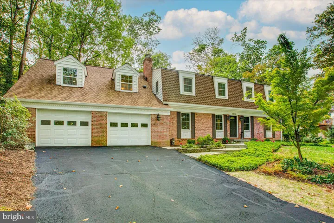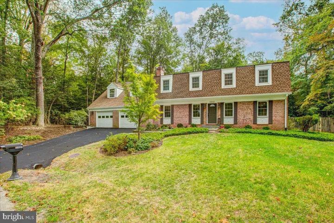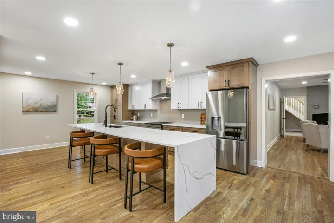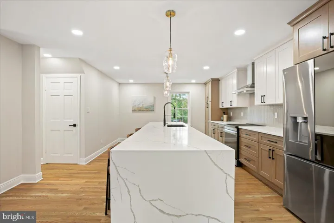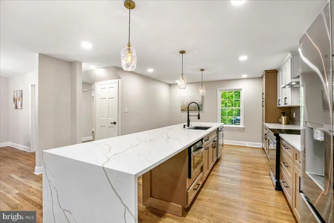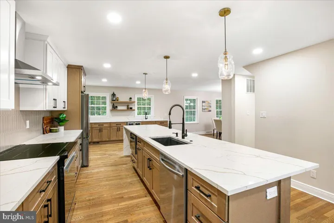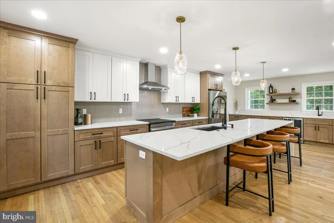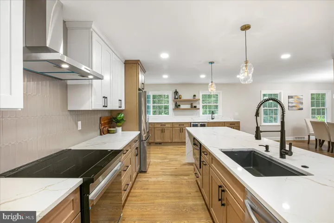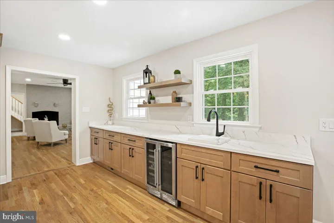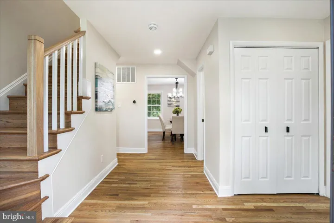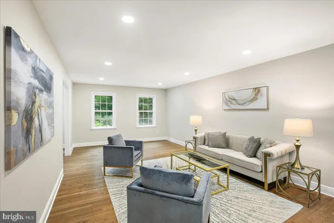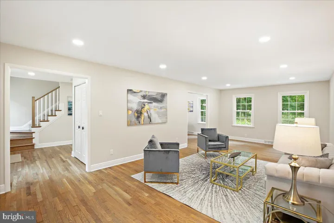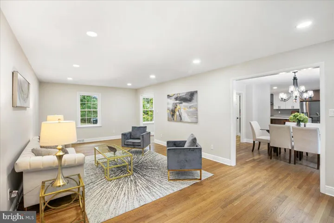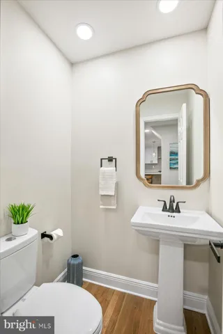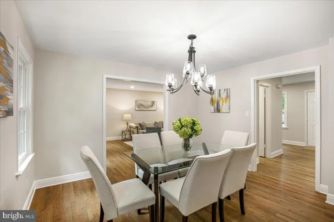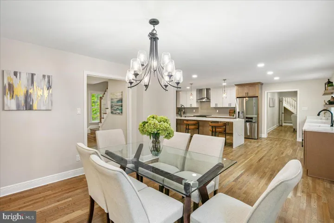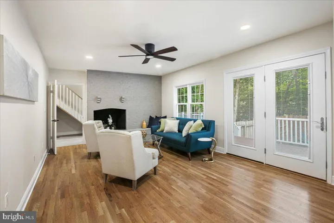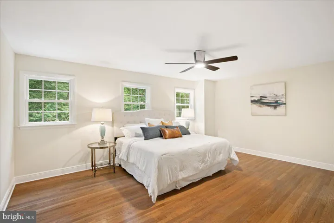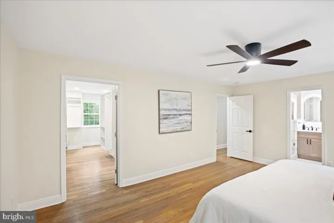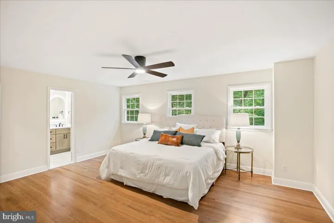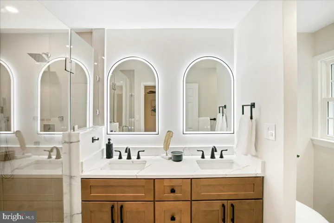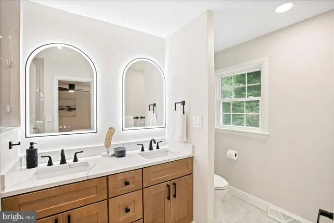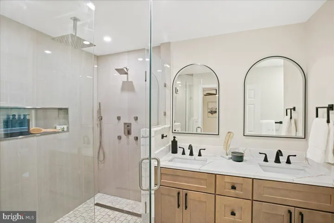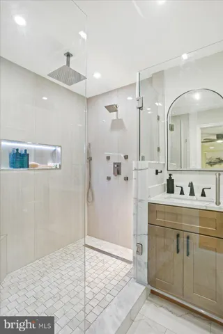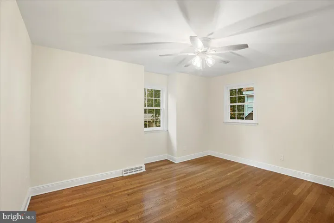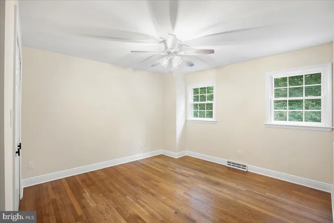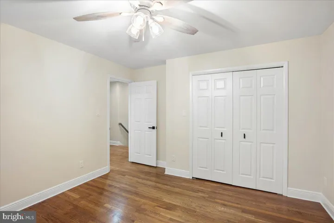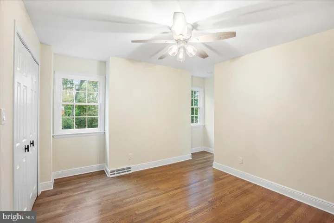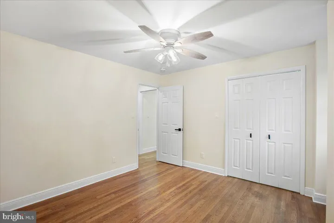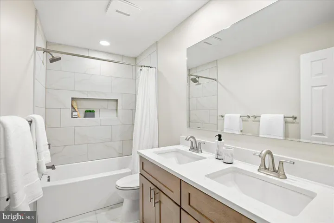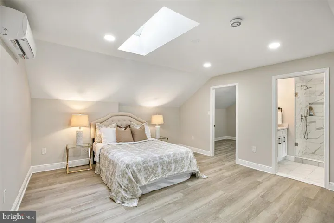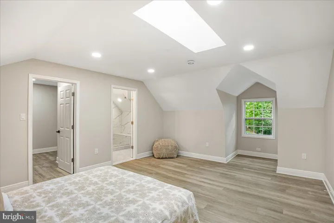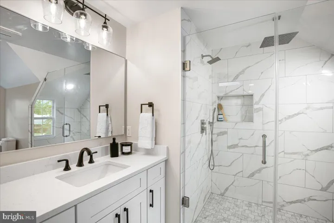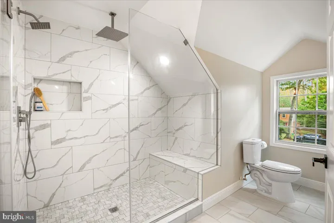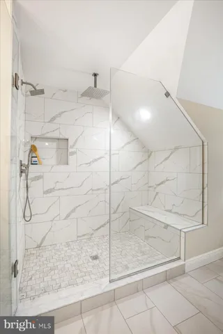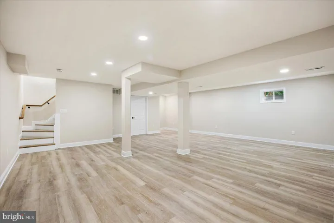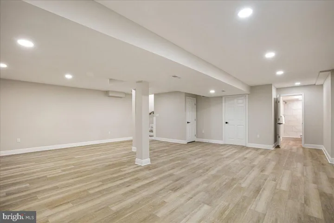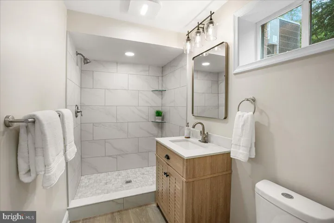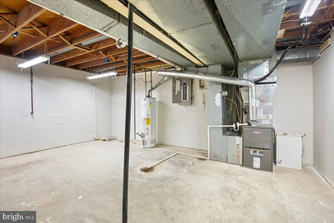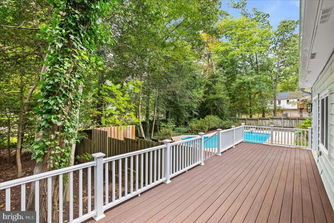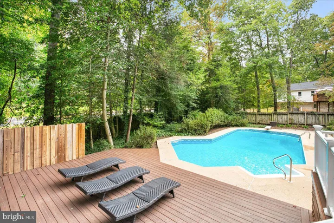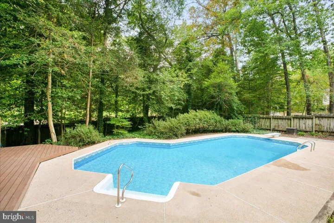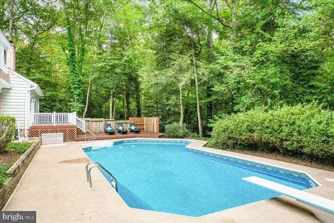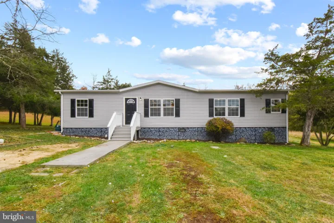Overview
- Residential
- 5
- 5
- 2.0
- 1968
- VAFX2266278
Description
THE ONE THAT CHECKS EVERY BOX! Completely remodeled with over 4,200 sq ft, this home is ideally located off Lawyers Rd, centrally located on a private cul de sac just minutes to both Vienna and Reston Town Center and around the corner from the Walker Nature Center. Highlights include a completely separate au pair suite/in-law suite/office/or gym with gorgeous bathroom, new roof, new oversized gutters, newer Pella windows, recessed lighting throughout, and beautifully refinished hardwoods throughout. Additional features include new LVP in the basement and au-pair suite and a brand-new deck overlooking the pool and lush refreshed landscaping. The heart of the home is a stunning custom kitchen with a 14′ eat-in island featuring a waterfall quartz countertop, ceramic tile backsplash, new appliances including an induction range and smart refrigerator as well as a built-in beverage center with wet bar – perfect for entertaining. The tranquil primary suite offers a huge walk-in closet and a spa-inspired bath with dual showerheads, bench, lighted niches, and a custom glass bi-directional door. Upstairs you’ll also find a spacious laundry room with cabinetry, counter for folding, and storage. The fully separate au pair/in-law suite boasts its own dedicated HVAC, XL walk-in closet, and a spa bath with heated ceramic tile floors, rainfall shower, bench, and custom glass door. The finished lower level includes a large rec room, full bath, ample storage, and closets. Outside, the beautifully landscaped front and rear yards surround a pool that’s plumbed for a heater and has a new liner and pump (2022) plus a sun deck for summer gatherings, while the oversized two-car garage with high ceilings provides exceptional storage. Add in a cozy family room with woodburning fireplace, and this home truly has it all.
Address
Open on Google Maps-
Address: 11603 VIRGATE LANE
-
City: Reston
-
State: VA
-
Zip/Postal Code: 20191
-
Area: RESTON
-
Country: US
Details
Updated on October 29, 2025 at 3:29 pm-
Property ID VAFX2266278
-
Price $1,295,000
-
Land Area 0.62 Acres
-
Bedrooms 5
-
Rooms 18
-
Bathrooms 5
-
Garages 2.0
-
Garage Size x x
-
Year Built 1968
-
Property Type Residential
-
Property Status Active
-
MLS# VAFX2266278
Additional details
-
Association Fee 848.0
-
Roof Other,Shake,Wood
-
Utilities Water Available,Sewer Available,Natural Gas Available
-
Sewer Public Sewer
-
Cooling Ceiling Fan(s),Central A/C,Whole House Fan
-
Heating Forced Air
-
Flooring CeramicTile,Hardwood,Luxury Vinyl Plank
-
County FAIRFAX-VA
-
Property Type Residential
-
Pool Filtered,InGround,Permits
-
Elementary School HUNTERS WOODS
-
Middle School HUGHES
-
High School SOUTH LAKES
-
Architectural Style Colonial,Dutch
Mortgage Calculator
-
Down Payment
-
Loan Amount
-
Monthly Mortgage Payment
-
Property Tax
-
Home Insurance
-
PMI
-
Monthly HOA Fees
Schedule a Tour
Your information
Contact Information
View Listings- Tony Saa
- WEI58703-314-7742

