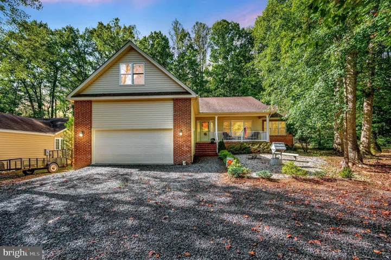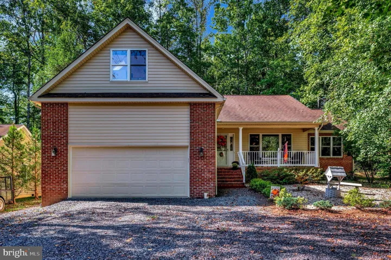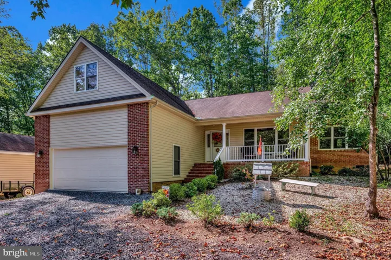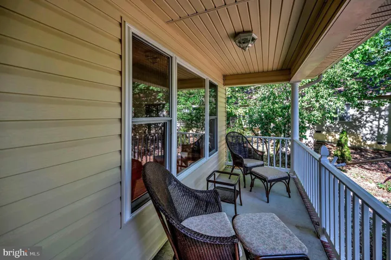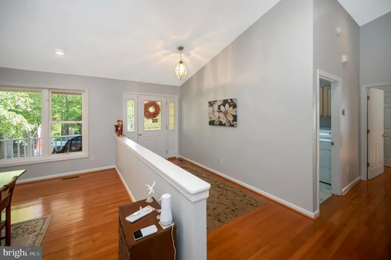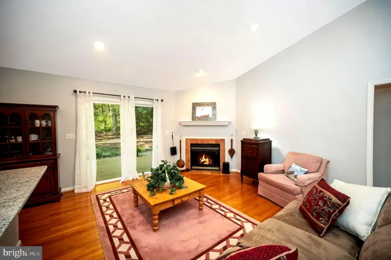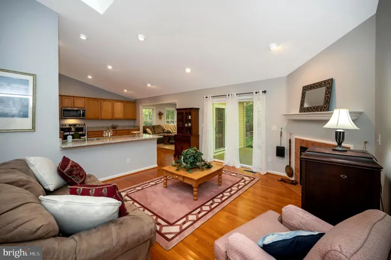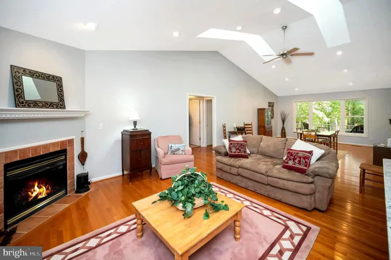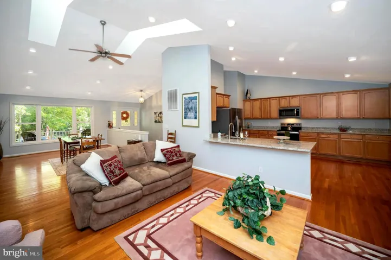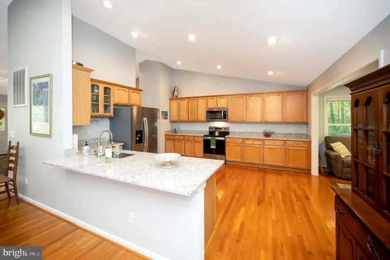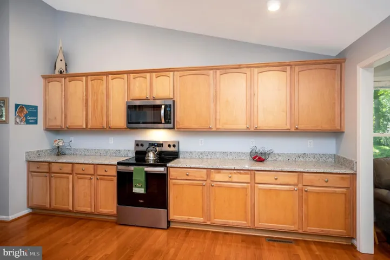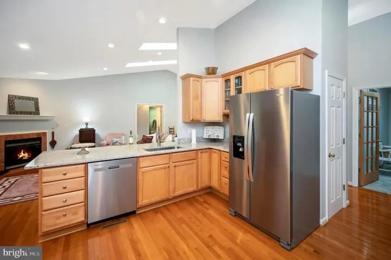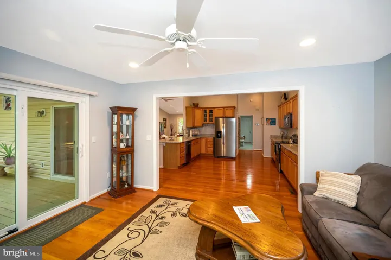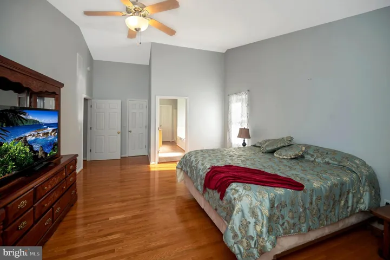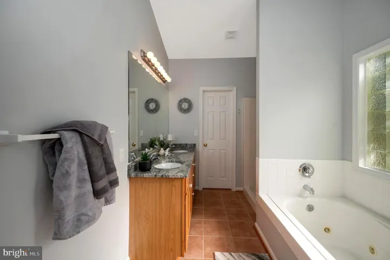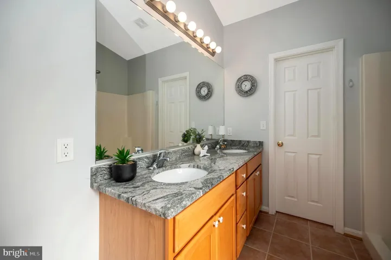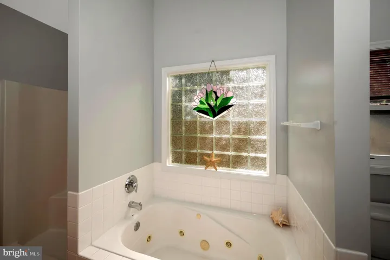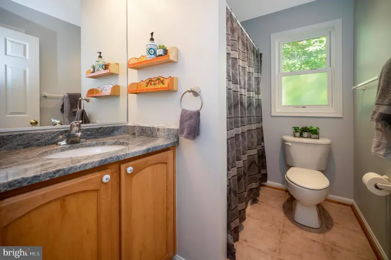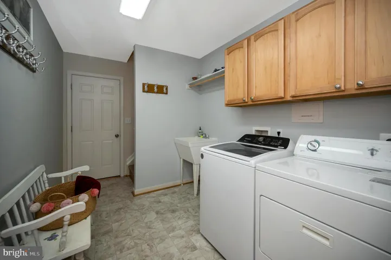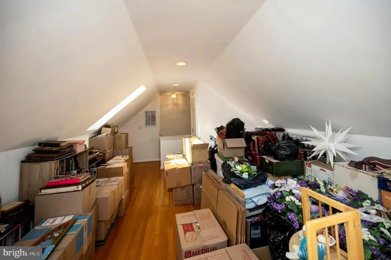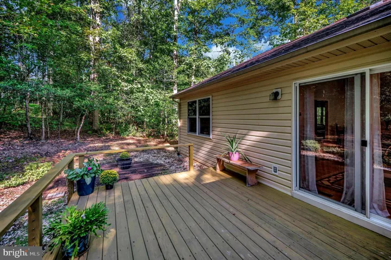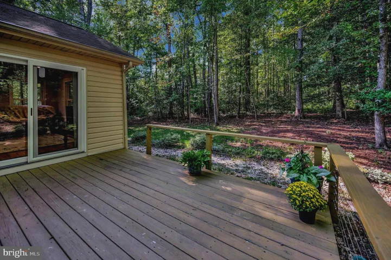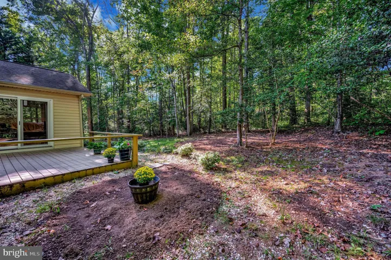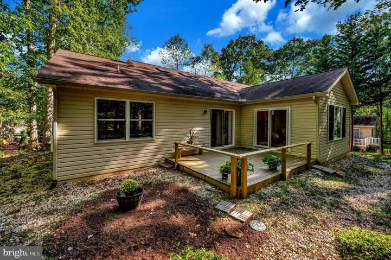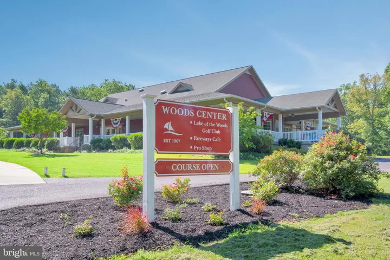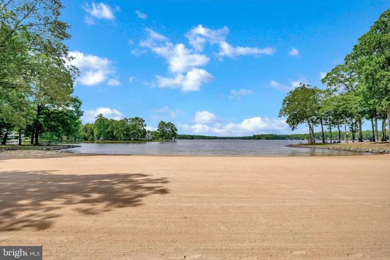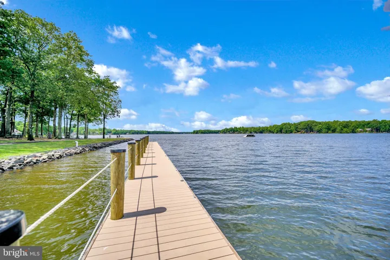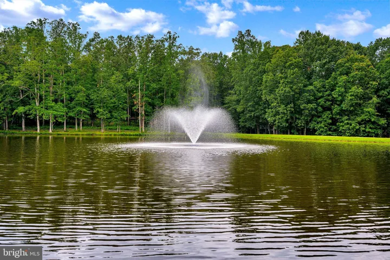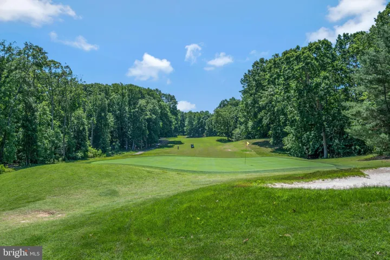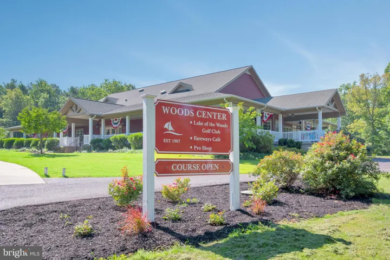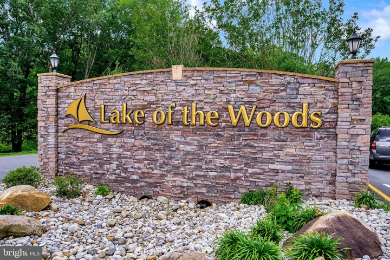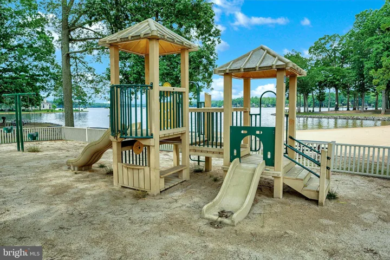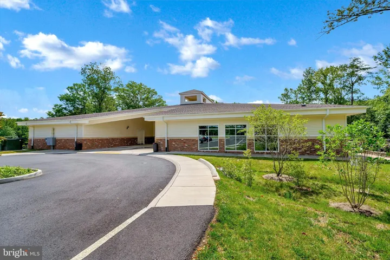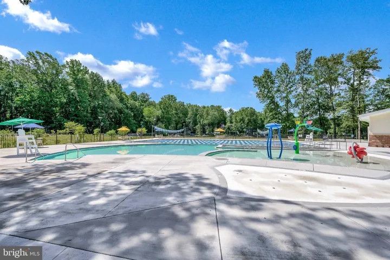Overview
- Residential
- 4
- 2
- 2.0
- 2005
- VAOR2012244
Description
This home with lots of new appointments is an owner’s delight sitting on a private lot in a community full of amenities. From the curbside to the inside this home will give you the comforts of user-friendly living on a very private lot. The inviting front porch offers space for furniture to relax and enjoy the serenity of the surroundings. As you enter the front door will be delighted to see the gleaming hardwood floors. The wide foyer entrance boosts an architectural pony wall providing for a long view of the gleaming hardwood floors. This functional transition leads you into the spacious great room for living and dining. With soaring ceilings throughout, the home expresses a sense of grandeur. The fireplace in the living room provides for the comforts of a warm and cozy evening. The openness of the room will give everyone a sense of togetherness with your favorite formal or casual dining room furnishings. And with the open floor plan, the adjoining kitchen enhances the ambience for hanging out with family and friends.
The kitchen itself offers an abundance of cabinetry and space for cooking and entertaining. The granite counter tops and upgraded appliances show off a welcome vibe. If you like to cook and share your special meals or appetizers, the kitchen is ready for the beef brisket, or the best of the burgers. The sky is the limit. As your guests gather, they can also join the family room directly off of the kitchen. This room will give you the upmost in comforts with its windows and sliding door to the deck. Nature is at your window throughout the day, ready to sneak a peak or to just watch in its natural setting. The deck is for a full nature embrace by the surrounding privacy. There are trees and a natural setting to give you a time for meditation, reading or for a full fledge party. Your choice!
Three bedrooms in the home on the first floor are located on either side of the main level. The 4th bedroom is upstairs with windows and a closet. The primary bedroom is exceptionally large with lots of light, and the continued gleaming hardwood floors. It is ready for any size furniture big or small. The walk-in closet is ready for your entire wardrobe, no matter your taste. The primary bath is charming with a double sink granite countertop, a tile floor and a neutral structure ready for your décor. Two bedrooms are at the other end of the first floor and offer an individual taste of appeal with the size ready for fine furniture and décor. The second bathroom is centered conveniently off of the hallway between the bedrooms. The bathroom shows off its granite countertop sink, and a shower/tub combination, all ready for your special touch.
The 4th bedroom upstairs has mentioned has a nice bright window view and is ideal for that special teenager or even for a craft or hobby room. It is really spacious, so don’t overlook it.
Back down on the main floor, we have another room that is spacious: the laundry room. You will not object to doing laundry in this space because it is bright and roomy. You can use the room for many needs, not just for the laundry.
And then there is the 2-car garage with its tall, wide doors. How big are your cars, or maybe you have a truck? It is ready for you no matter your needs.
The landscape is natural in most areas. If you want to do a garden, there is ample land to plant and enjoy vegetables or flowers, all in the privacy of your own property. The community amenities offer numerous options of recreation and involvement. Relax or stay busy, it is your choice!
-Thank you for touring 216 Battlefield Rd., a home to enjoy!
Address
Open on Google Maps-
Address: 216 BATTLEFIELD ROAD
-
City: Locust Grove
-
State: VA
-
Zip/Postal Code: 22508
-
Area: LAKE OF THE WOODS
-
Country: US
Details
Updated on October 16, 2025 at 7:31 pm-
Property ID VAOR2012244
-
Price $467,000
-
Land Area 0.37 Acres
-
Bedrooms 4
-
Rooms 11
-
Bathrooms 2
-
Garages 2.0
-
Garage Size x x
-
Year Built 2005
-
Property Type Residential
-
Property Status Active
-
MLS# VAOR2012244
Additional details
-
Association Fee 2075.0
-
Roof Shingle
-
Utilities Propane,Water Available,Cable TV,Cable TV Available,Electric Available,Phone Available,Sewer Available
-
Sewer Public Sewer
-
Cooling Ceiling Fan(s),Heat Pump(s),Central A/C
-
Heating Heat Pump(s)
-
Flooring CeramicTile,Hardwood
-
County ORANGE-VA
-
Property Type Residential
-
Parking Gravel Driveway
-
Elementary School LOCUST GROVE
-
Middle School LOCUST GROVE
-
High School ORANGE
-
Architectural Style Contemporary
Features
Mortgage Calculator
-
Down Payment
-
Loan Amount
-
Monthly Mortgage Payment
-
Property Tax
-
Home Insurance
-
PMI
-
Monthly HOA Fees
Schedule a Tour
Your information
Contact Information
View Listings- Tony Saa
- WEI58703-314-7742

