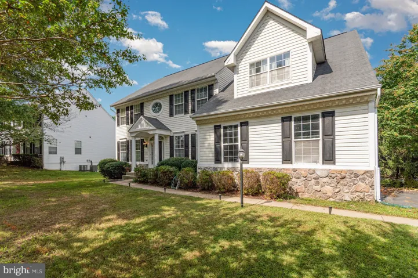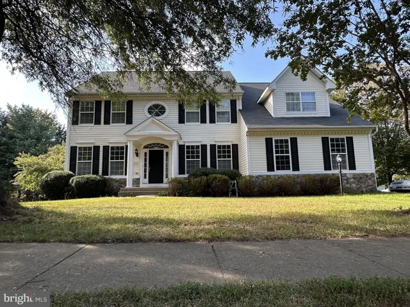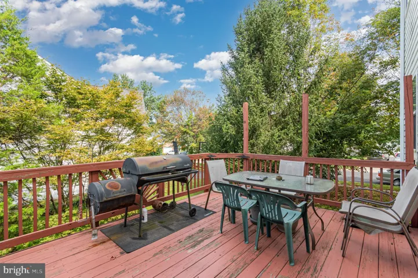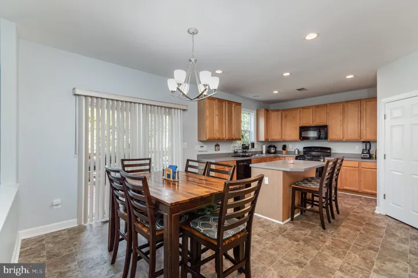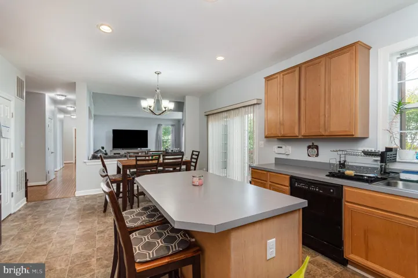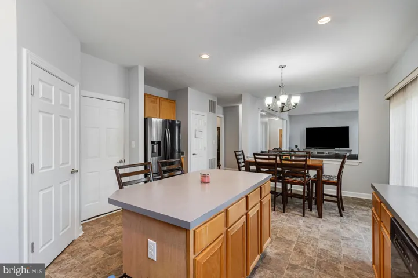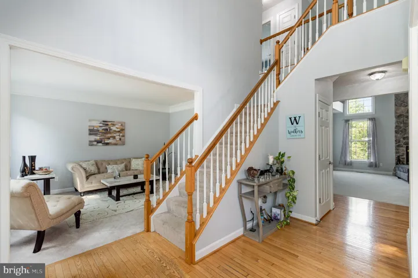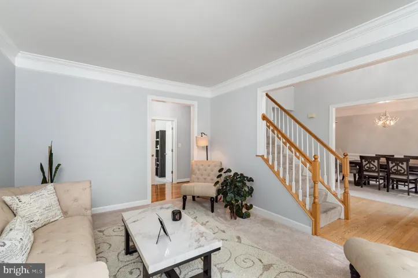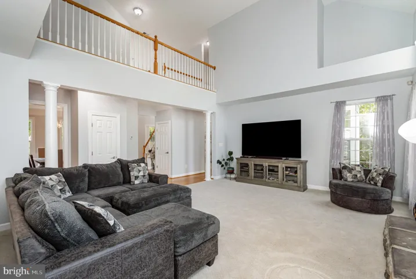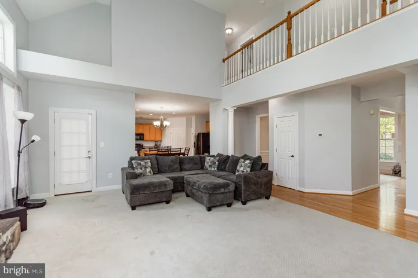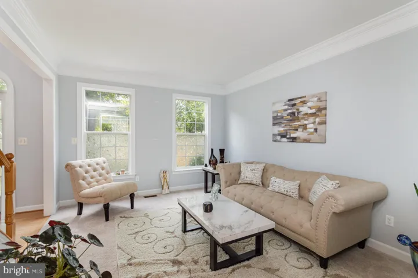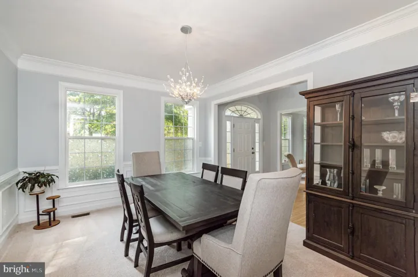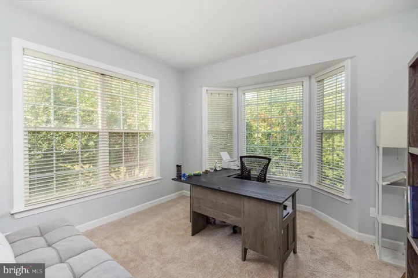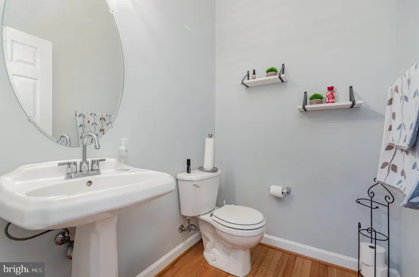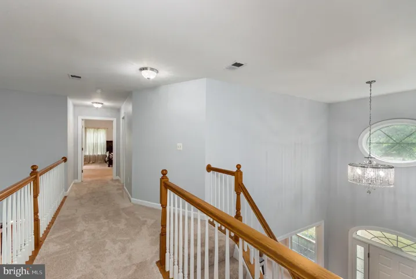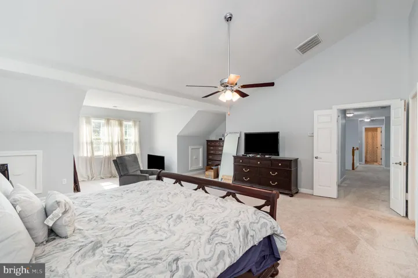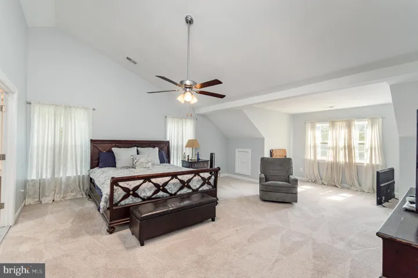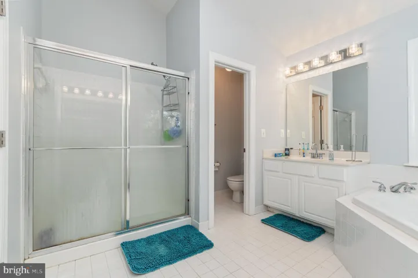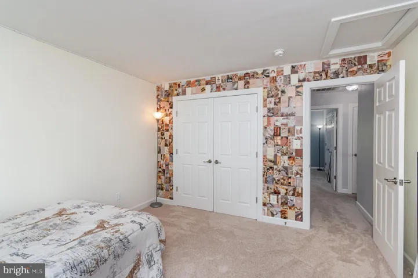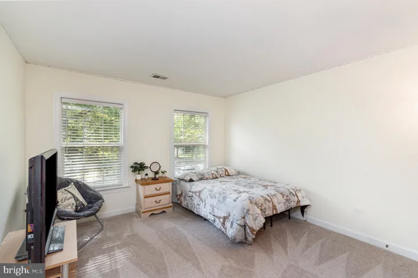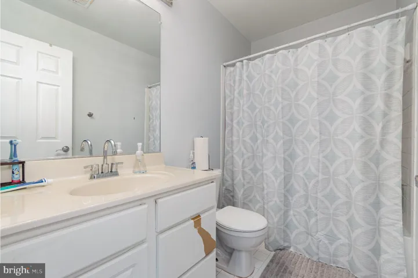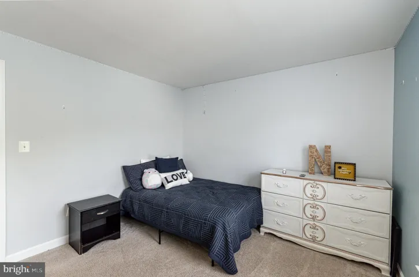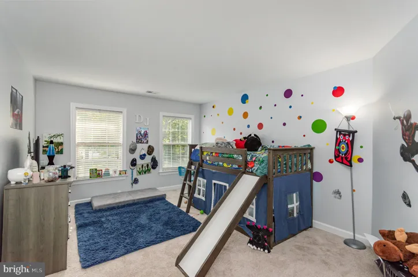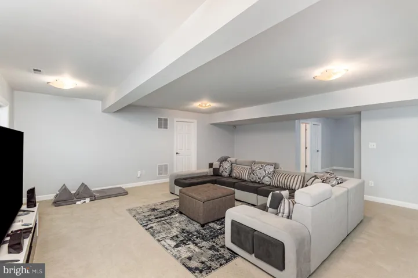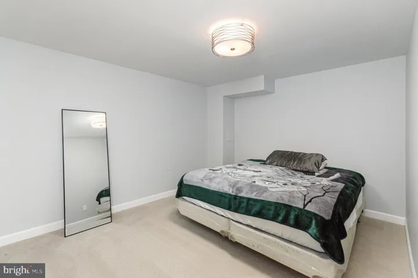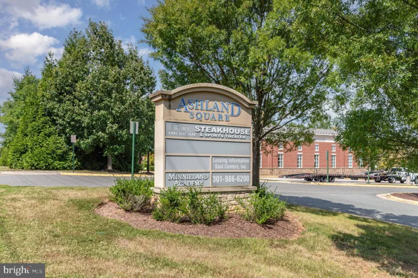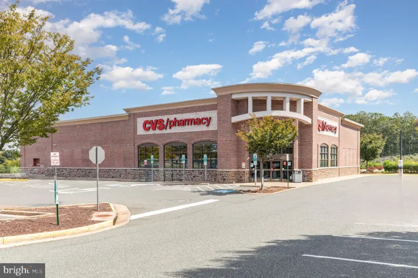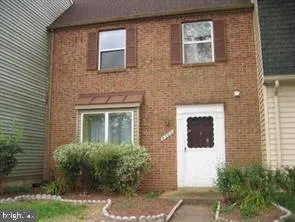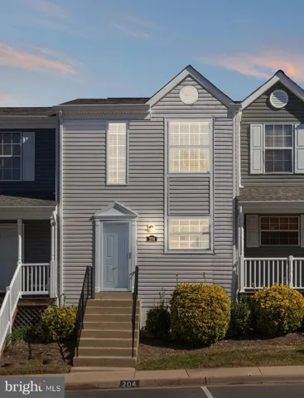Overview
- Residential
- 4
- 4
- 2.0
- 2002
- VAPW2103840
Description
Don’t miss your opportunity to Own this beauty before the holiday season. SFH offering over 4,100 sqft of true living space, every room feels like its own private getaway. Nestled in the highly desirable Ashland community, this home features 3 fully finished levels with 4 spacious bedrooms, 3.5 baths, a side-load 2-car garage, and a wood deck overlooking the backyard just off the eat-in kitchen with center island. The main level boasts an open-concept design with soaring ceilings and a stunning stone gas fireplace. Formal dining room with crown molding sets the tone for elegant gatherings, while a separate main-level office creates the perfect work-from-home environment. Downstairs, the fully finished walk-out basement opens to a patio and offers a large recreation room, full bath, and plenty of space for a possible 5th bedroom, along with ample storage. The roof was replaced in 2018 for added peace of mind. Upstairs, the Owner’s retreat showcases a bump-out sitting area, 2-walk-in closets, and abundant storage space. Don’t miss your chance to own this beautiful home while rates remain favorable. Sellers prefer EKKO Title – Lake Ridge. Schedule your tour today and make “6001 Harnsberger Barn Ct.” your new home address; Welcome Home!
Address
Open on Google Maps-
Address: 6001 HARNSBERGER BARN COURT
-
City: Manassas
-
State: VA
-
Zip/Postal Code: 20112
-
Area: ASHLAND
-
Country: US
Details
Updated on October 3, 2025 at 2:23 am-
Property ID VAPW2103840
-
Price $740,000
-
Land Area 0.27 Acres
-
Bedrooms 4
-
Bathrooms 4
-
Garages 2.0
-
Garage Size x x
-
Year Built 2002
-
Property Type Residential
-
Property Status Active
-
MLS# VAPW2103840
Additional details
-
Association Fee 110.0
-
Utilities Natural Gas Available,Sewer Available,Water Available
-
Sewer Public Sewer
-
Cooling Central A/C
-
Heating Forced Air
-
Flooring Carpet,Hardwood
-
County PRINCE WILLIAM-VA
-
Property Type Residential
-
Parking On-site - Sale,Parking Space Conveys
-
Elementary School ASHLAND
-
Middle School BENTON
-
High School CALL SCHOOL BOARD
-
Architectural Style Colonial
Mortgage Calculator
-
Down Payment
-
Loan Amount
-
Monthly Mortgage Payment
-
Property Tax
-
Home Insurance
-
PMI
-
Monthly HOA Fees
Schedule a Tour
Your information
Contact Information
View Listings- Tony Saa
- WEI58703-314-7742

