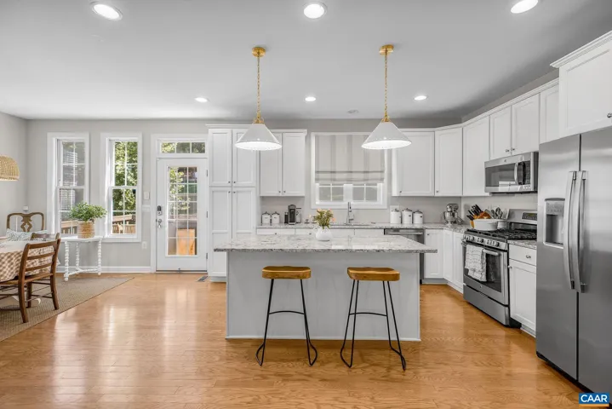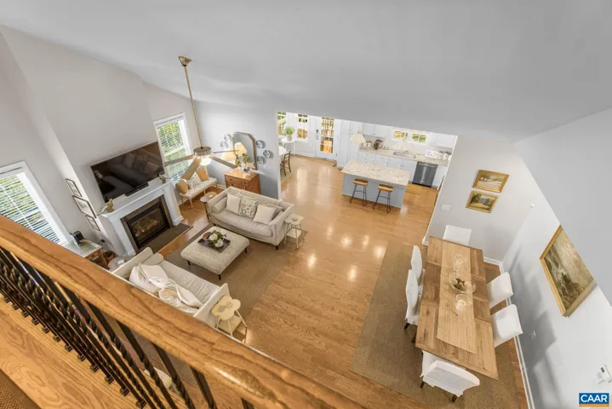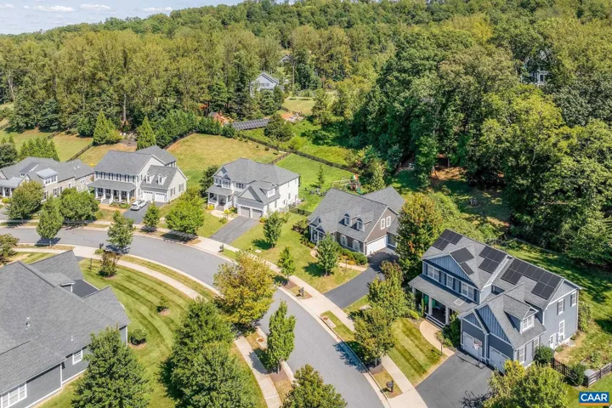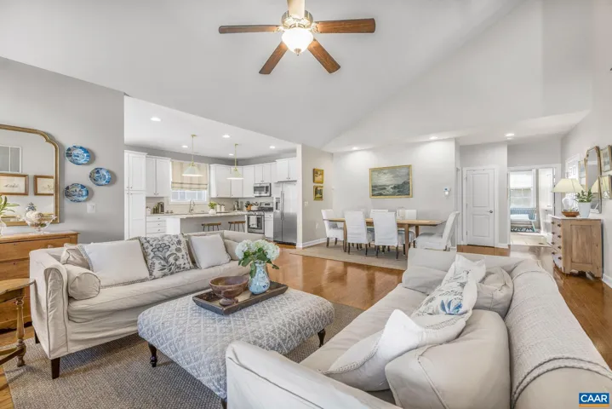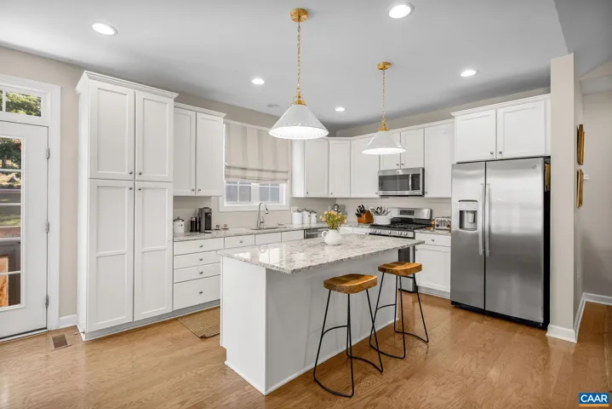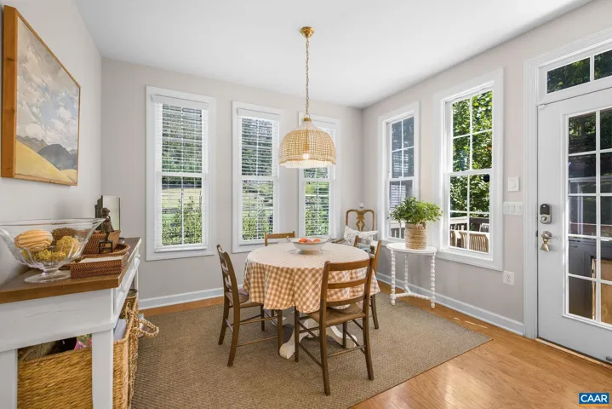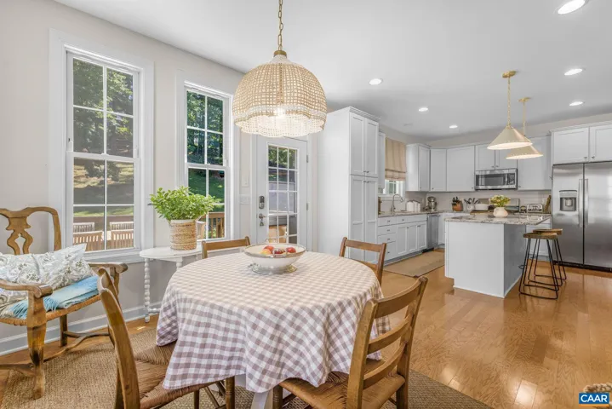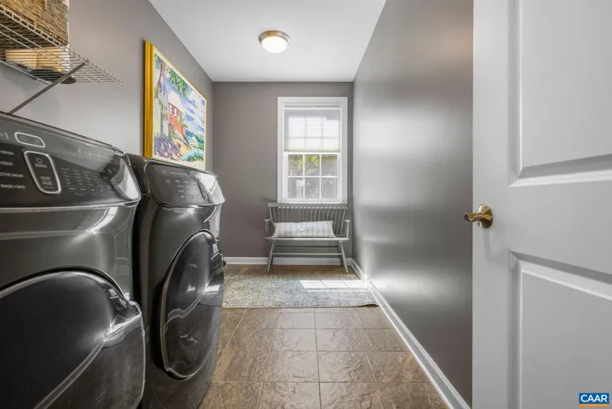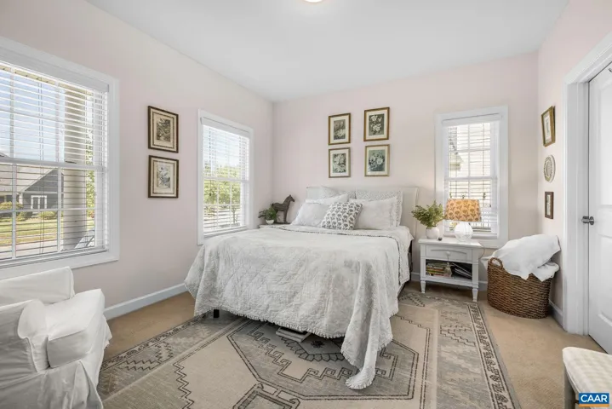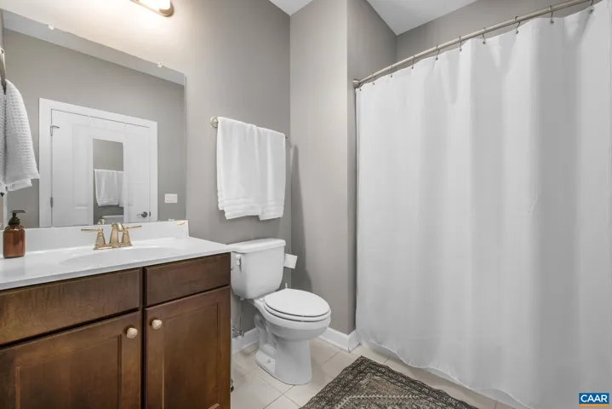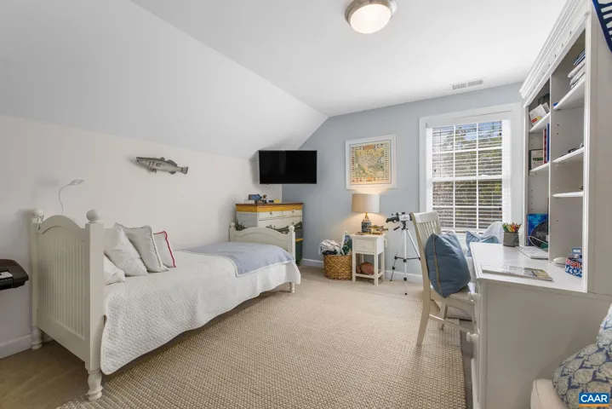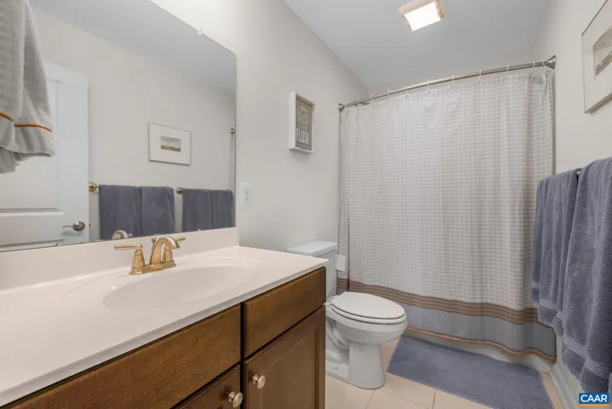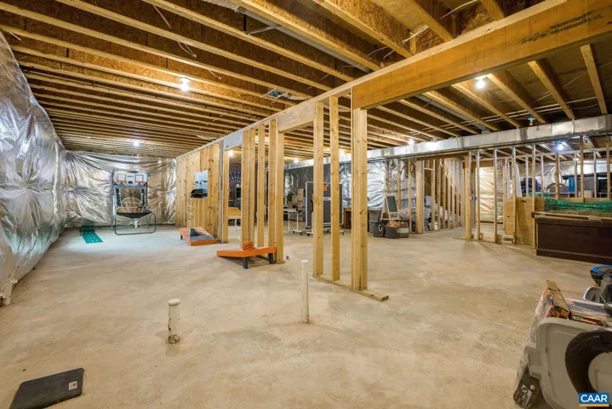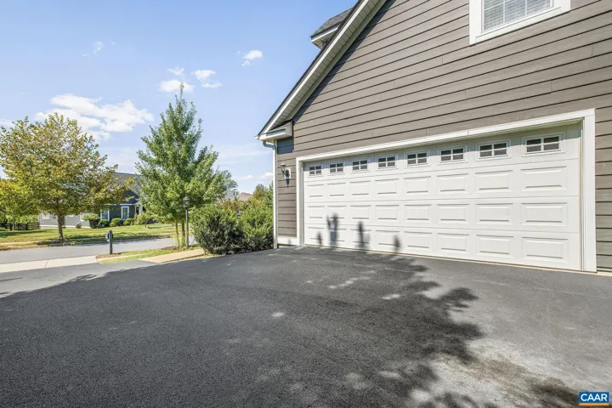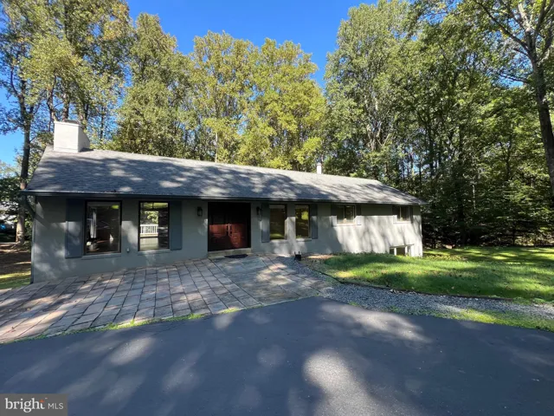Overview
- Residential
- 4
- 3
- 4818
- 2016
- 668874
- MLS#
Description
Enjoy One-Level Living (2 BRs+ 2baths all on the main level) in desirable Hyland Ridge, quietly tucked away just 2.2 miles from downtown Cville in Albemarle Co. Uniquely situated on a 1/2-acre homesite, this home offers a more private setting with all the perks of neighborhood living. A generous 1st floor primary bedroom suite + another bedroom (or office) with full bath all on the main level. The vaulted great room is open to a well-appointed custom kitchen featuring timeless finishes. The breakfast area opens out to a private deck and a fully fenced rear lawn + an elevated fire pit to enjoy the mtn views. Expansive 1930 sf of unfinished basement provides ample storage or plenty of room to expand with a 5th bedroom/bath/rec area. Seven minutes to downtown Charlottesville, but in a tree-lined community walkable to many restaurants, coffee & groceries.,Granite Counter,Painted Cabinets,White Cabinets,Fireplace in Great Room
Address
Open on Google Maps- Address 2109 ASPEN DR
- City Charlottesville
- State VA
- Zip/Postal Code 22911
- Area NONE AVAILABLE
- Country US
Details
Updated on September 12, 2025 at 12:57 pm- Property ID: 668874
- Price: $874,000
- Property Size: 4818 Sqft
- Land Area: 0.51 Acres
- Bedrooms: 4
- Bathrooms: 3
- Garage Size: x x
- Year Built: 2016
- Property Type: Residential
- Property Status: Active
- MLS#: 668874
Additional details
- Association Fee: 215.0
- Roof: Architectural Shingle
- Sewer: Public Sewer
- Cooling: Central A/C,Heat Pump(s)
- Heating: Central,Forced Air
- Flooring: Carpet,CeramicTile,Hardwood
- County: ALBEMARLE-VA
- Property Type: Residential
- Elementary School: STONE-ROBINSON
- Middle School: BURLEY
- High School: MONTICELLO
- Architectural Style: Craftsman
Features
Mortgage Calculator
- Down Payment
- Loan Amount
- Monthly Mortgage Payment
- Property Tax
- Home Insurance
- PMI
- Monthly HOA Fees



