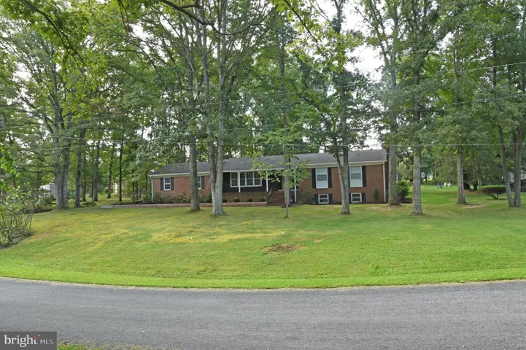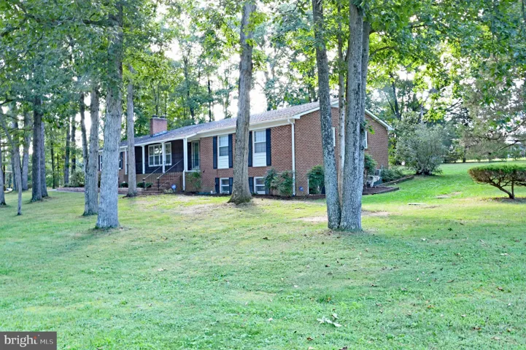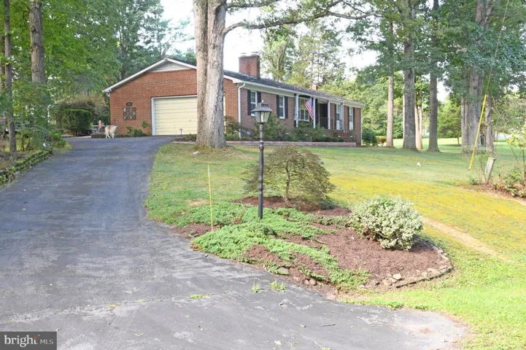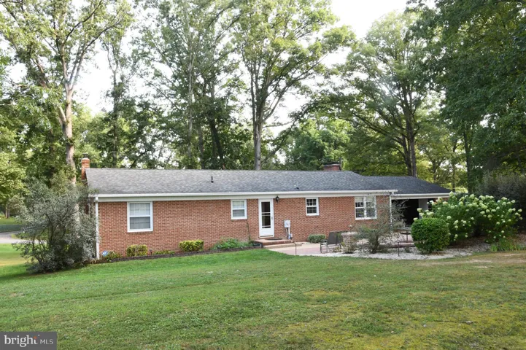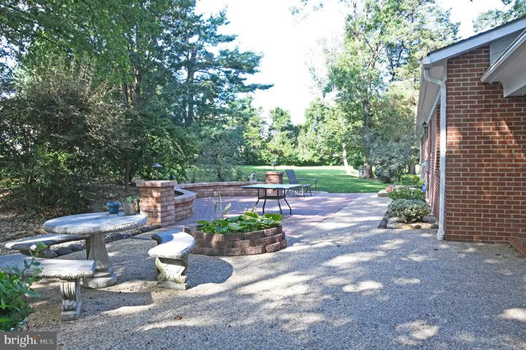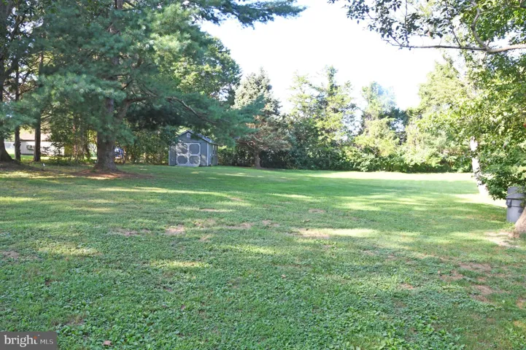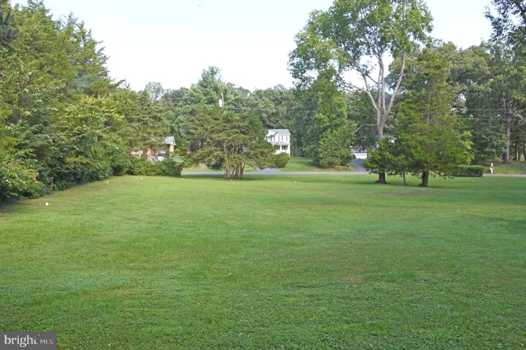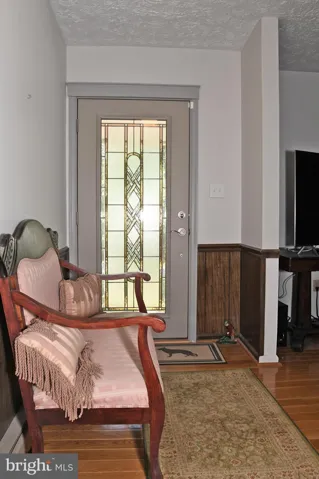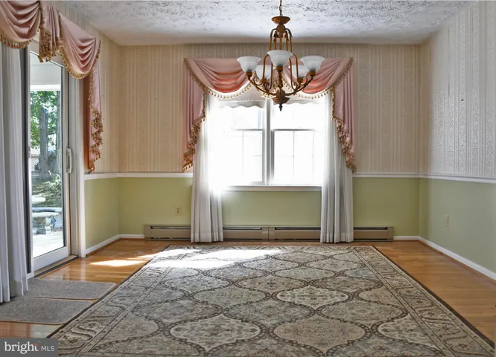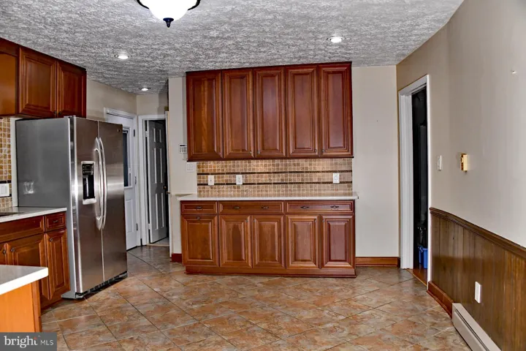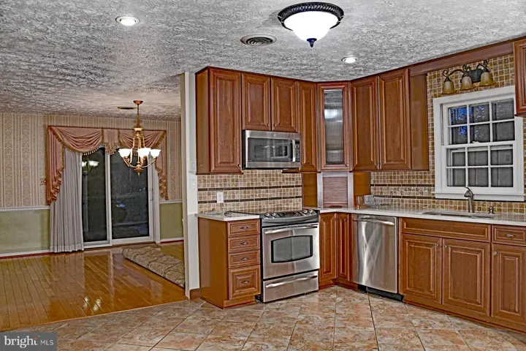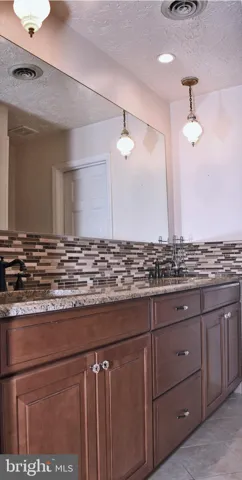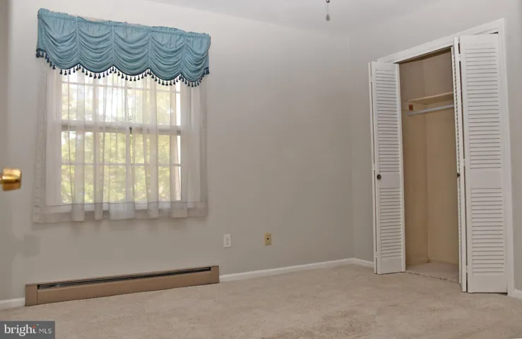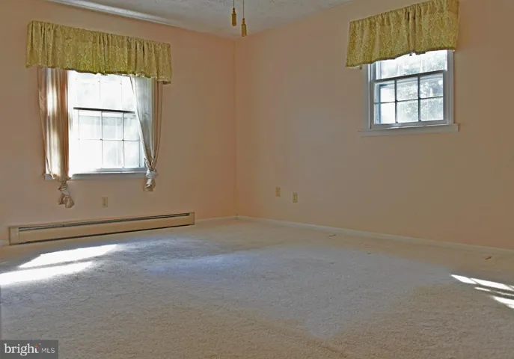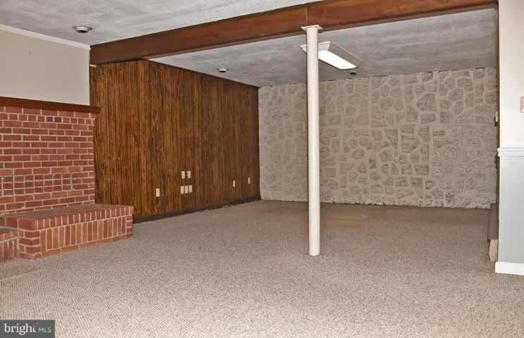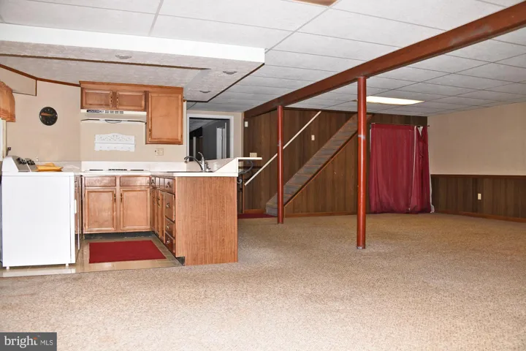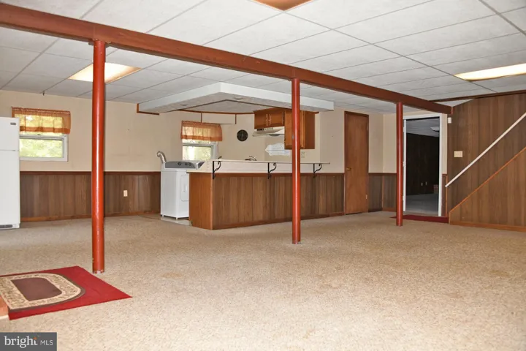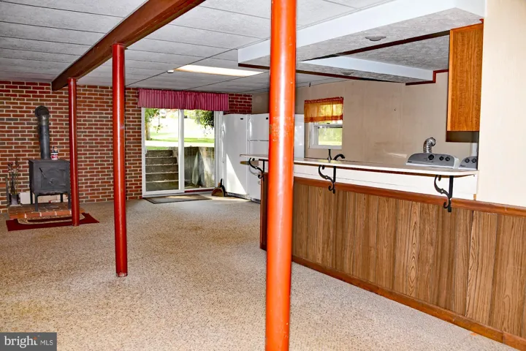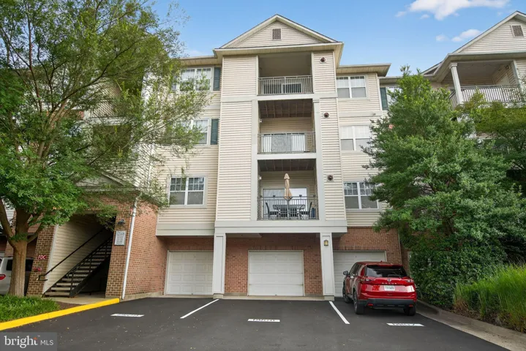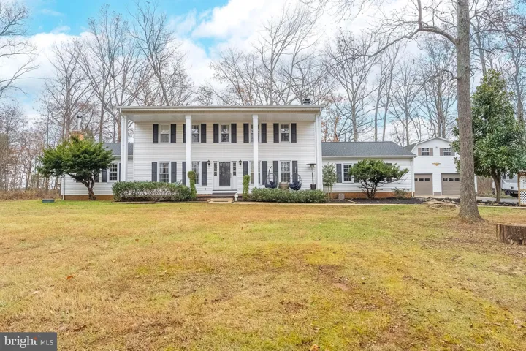Overview
- Residential
- 3
- 4
- 2.0
- 1976
- VAFV2036788
Description
Price Reduced by $14,100. Traditional Brick Residence on 1.3 Acres – Space, Comfort & Tranquility
Set on three lots totaling 1.3 acres, this beautifully maintained brick residence blends timeless charm with modern convenience. Offering over 3,400 finished square feet across two levels, the home provides an inviting retreat in a serene rural setting, just a short drive from local amenities.
The main level features 1,701 sq. ft. of comfortable living space, highlighted by a spacious living room with a classic brick fireplace, a separate dining room, and a well-designed kitchen that opens to a sculpted rear patio—perfect for outdoor gatherings. Three bedrooms and two-and-a-half baths complete the level, including a warm and welcoming primary suite.
The fully finished walk-out lower level adds another 1,701 sq. ft. of versatile living. On the west side, you’ll find a complete second living area with full kitchen and bar, wood stove, laundry, and full bath—ideal for guests or extended family. The east side is perfect for relaxation or entertaining, with a second wood-burning fireplace, an enclosed room for an office or hobby space, and plenty of open lounge area.
Additional highlights include:
• 504 sq. ft. two-car garage with extra storage space
• Mini-split heat pump for comfort and efficiency
• Multiple fireplaces and wood stoves enhancing warmth and character
• Expansive yard with endless opportunities for gardening, recreation, or quiet enjoyment of nature and for Dog Owners – entire yard perimeter includes Invisible Fencing.
This property offers the best of both worlds—peaceful country living paired with proximity to town conveniences. With its generous layout, inviting outdoor spaces, and flexible lower-level design, this home is a rare opportunity to enjoy comfort, space, and tranquility in one complete package.
Address
Open on Google Maps-
Address: 134 WEST STREET
-
City: Stephens City
-
State: VA
-
Zip/Postal Code: 22655
-
Country: US
Details
Updated on December 8, 2025 at 10:43 am-
Property ID VAFV2036788
-
Price $534,900
-
Land Area 1.33 Acres
-
Bedrooms 3
-
Rooms 11
-
Bathrooms 4
-
Garages 2.0
-
Garage Size x x
-
Year Built 1976
-
Property Type Residential
-
Property Status Active
-
MLS# VAFV2036788
Additional details
-
Roof Composite,Shingle
-
Utilities Cable TV,Phone,Under Ground
-
Sewer Approved System,Gravity Sept Fld
-
Cooling Central A/C
-
Heating Baseboard - Electric,Heat Pump(s),Wood Burn Stove
-
Flooring Hardwood,Carpet,CeramicTile
-
County FREDERICK-VA
-
Property Type Residential
-
Parking Paved Driveway
-
Elementary School BASS-HOOVER
-
Middle School ROBERT E. AYLOR
-
High School SHERANDO
-
Architectural Style Traditional
Features
Mortgage Calculator
-
Down Payment
-
Loan Amount
-
Monthly Mortgage Payment
-
Property Tax
-
Home Insurance
-
PMI
-
Monthly HOA Fees
Schedule a Tour
Your information
Contact Information
View Listings- Tony Saa
- WEI58703-314-7742

