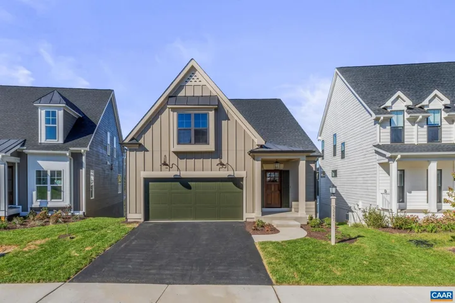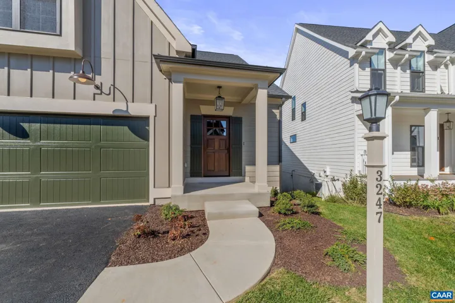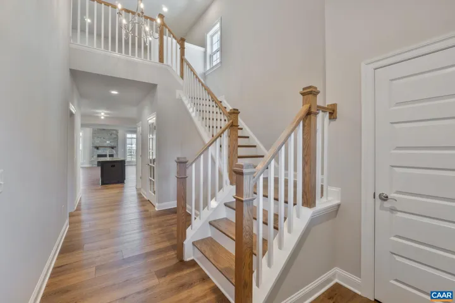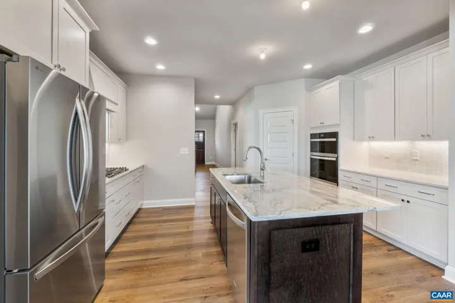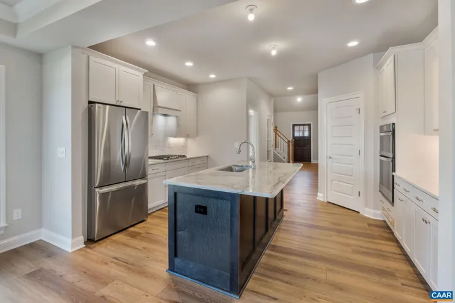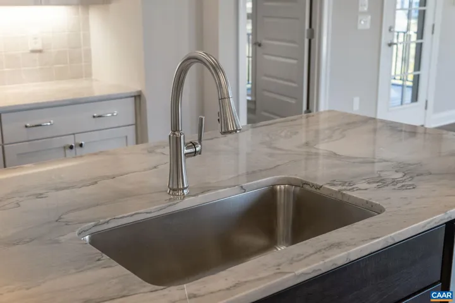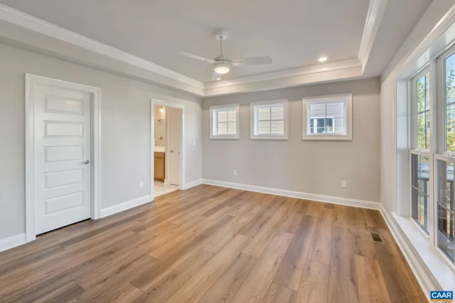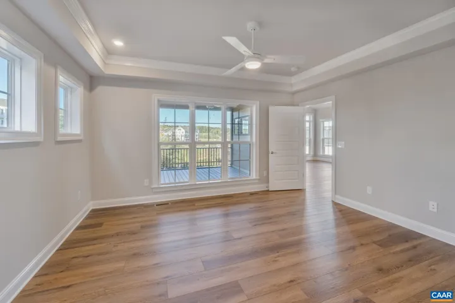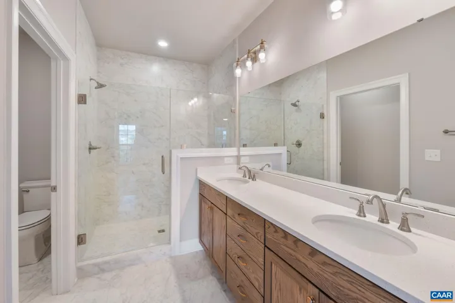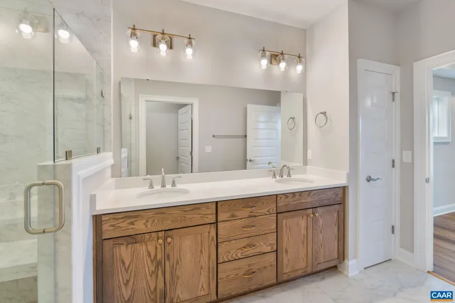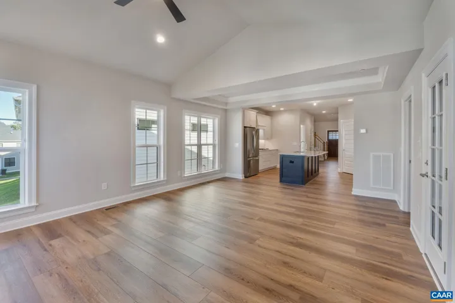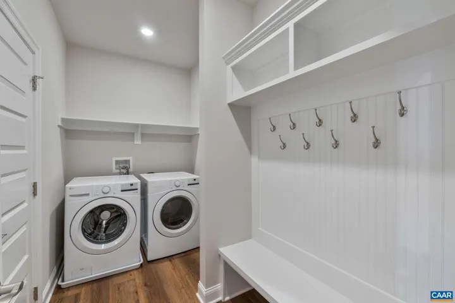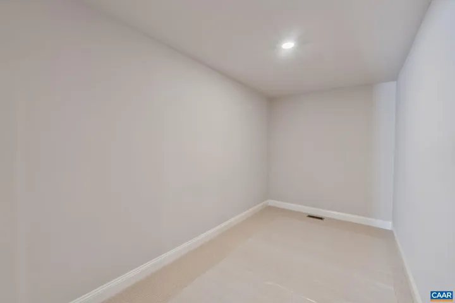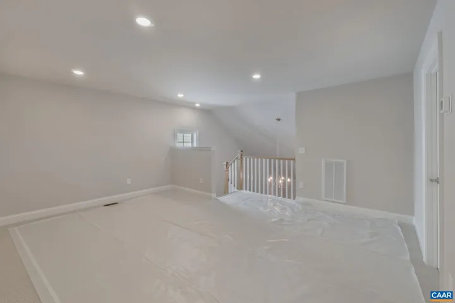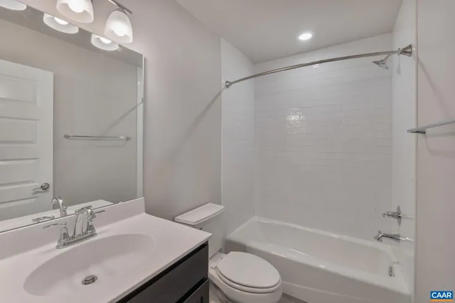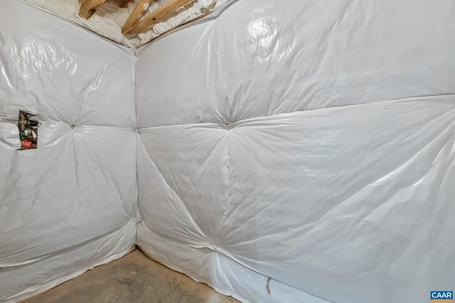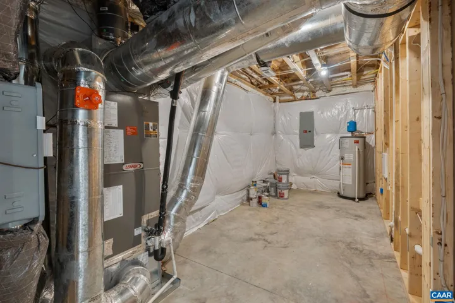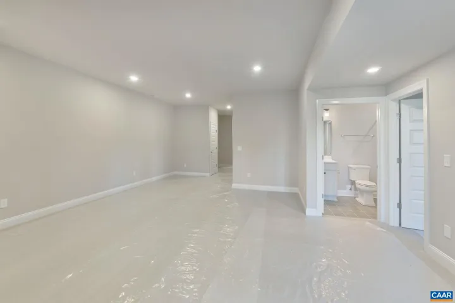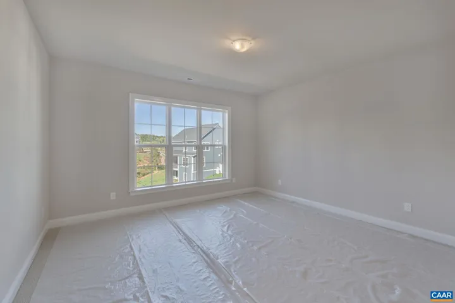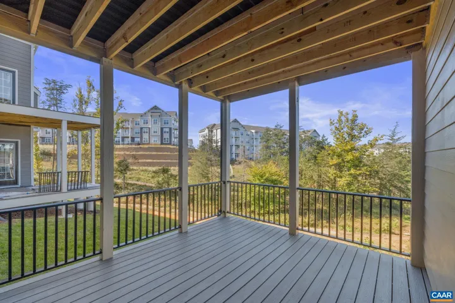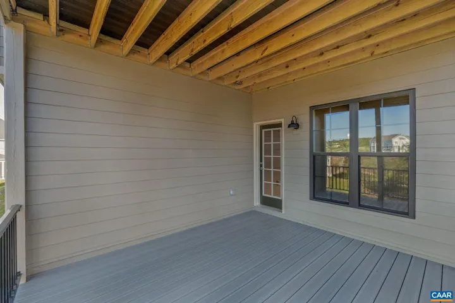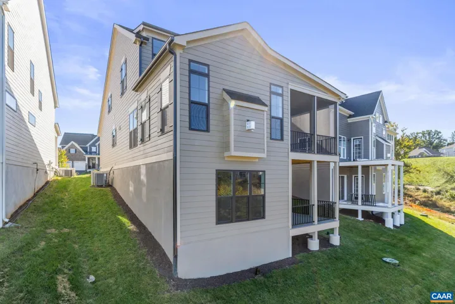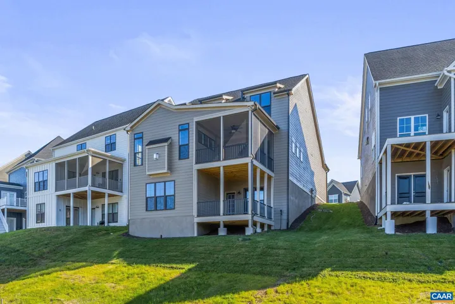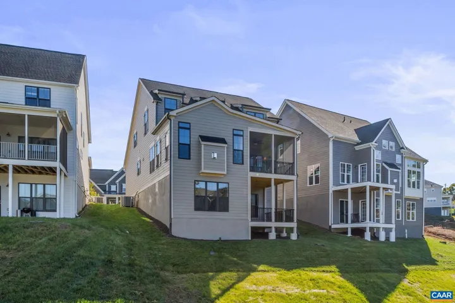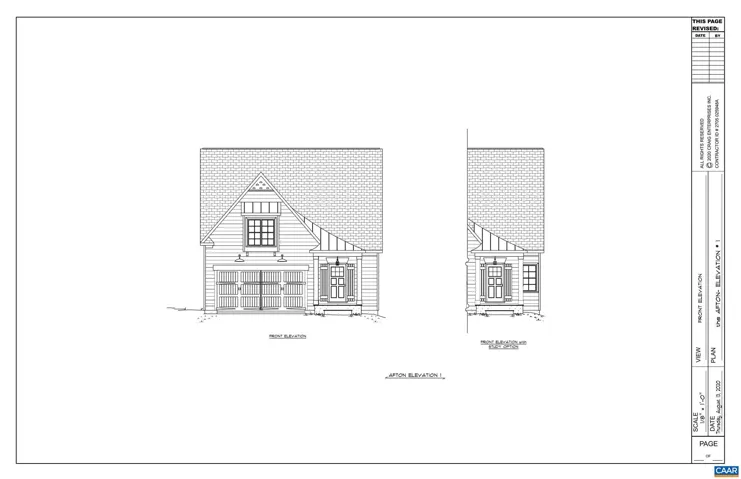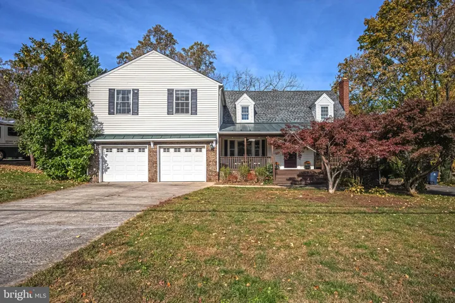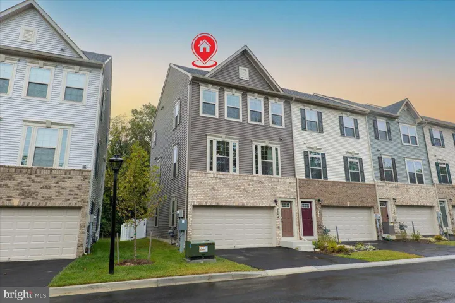960 THICKET RUN PL , Charlottesville, VA 22911
- $835,358
960 THICKET RUN PL , Charlottesville, VA 22911
- $835,358
Overview
- Residential
- 4
- 4
- 3727 Sqft
- 2026
- 668902
Description
The Popular Afton Basement Plan with fully finished walkout basement! This 4BR/3.5BA home offers a first-floor primary suite, vaulted ceilings, screened porch, fireplace, and abundant natural light. Custom mahogany front door adds timeless curb appeal. Upstairs features 2 bedrooms + loft. The walkout basement includes Bedroom #4, full bath, and an exercise room?ideal for guests or multi-generational living. Built by a local, quality-focused builder using 2×6 construction with many upgraded features. Energy-efficient and HERS tested. Located in North Pointe, a vibrant, walkable community with clubhouse, pool, basketball & pickleball courts. Convenient to 29N, shopping, dining, and just minutes to Charlottesville. Semi-Custom. [Photos of similar home],Maple Cabinets,Painted Cabinets,Quartz Counter,Wood Cabinets,Fireplace in Great Room
Address
Open on Google Maps-
Address: 960 THICKET RUN PL
-
City: Charlottesville
-
State: VA
-
Zip/Postal Code: 22911
-
Area: NONE AVAILABLE
-
Country: US
Details
Updated on September 11, 2025 at 7:14 pm-
Property ID 668902
-
Price $835,358
-
Property Size 3727 Sqft
-
Land Area 0.1 Acres
-
Bedrooms 4
-
Bathrooms 4
-
Garage Size x x
-
Year Built 2026
-
Property Type Residential
-
Property Status Active
-
MLS# 668902
Additional details
-
Association Fee 178.0
-
Roof Architectural Shingle,Composite,Metal
-
Sewer Public Sewer
-
Cooling Programmable Thermostat,Heat Pump(s),Other,Energy Star Cooling System,Fresh Air Recovery System,Central A/C
-
Heating Central,Forced Air,Heat Pump(s)
-
Flooring Carpet,CeramicTile,Concrete,Hardwood
-
County ALBEMARLE-VA
-
Property Type Residential
-
Elementary School BAKER-BUTLER
-
High School ALBEMARLE
-
Architectural Style A-Frame,Farmhouse/National Folk,Craftsman
Features
Mortgage Calculator
-
Down Payment
-
Loan Amount
-
Monthly Mortgage Payment
-
Property Tax
-
Home Insurance
-
PMI
-
Monthly HOA Fees
Schedule a Tour
Your information
360° Virtual Tour
Contact Information
View Listings- Tony Saa
- WEI58703-314-7742


