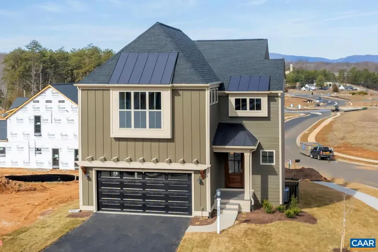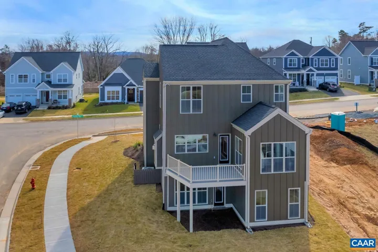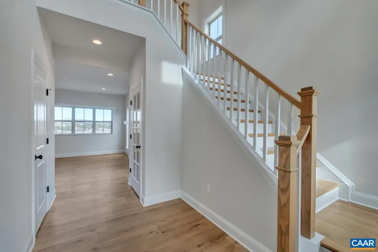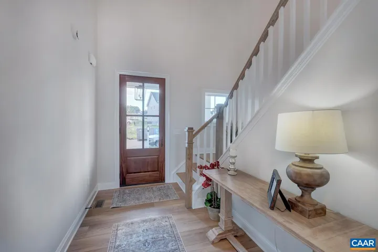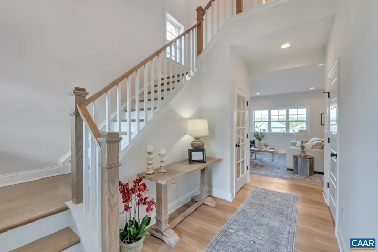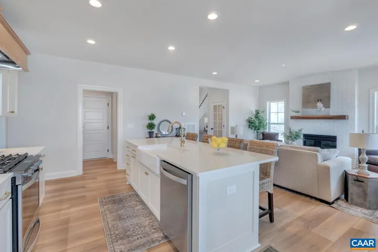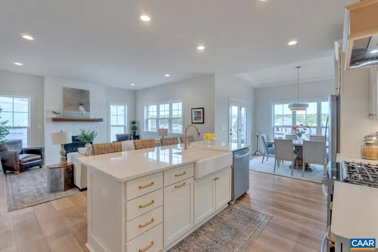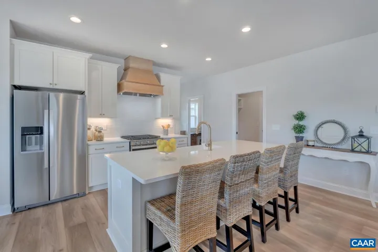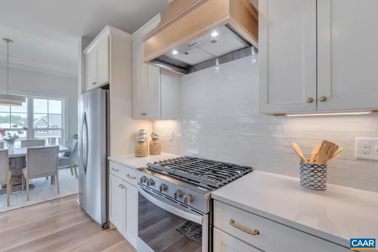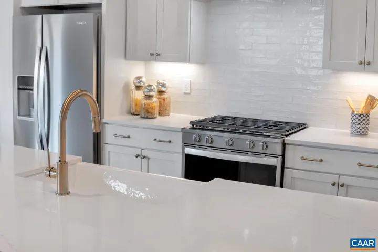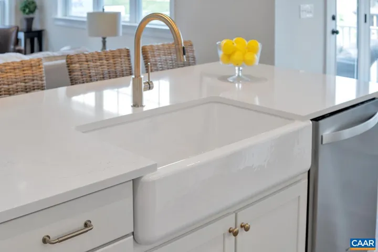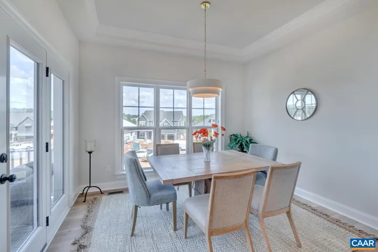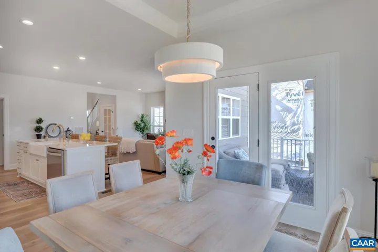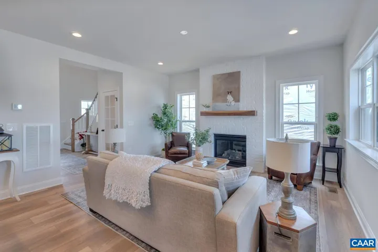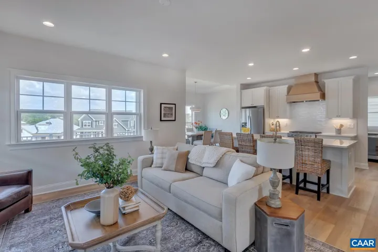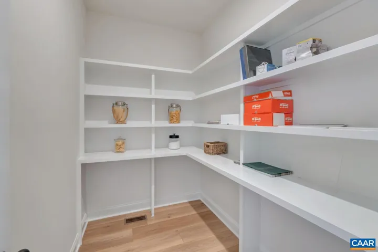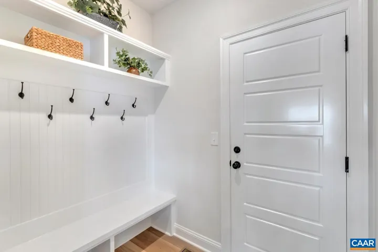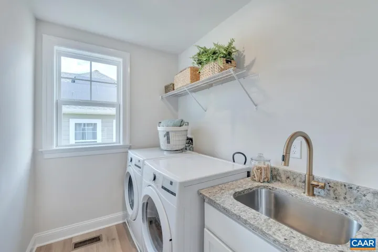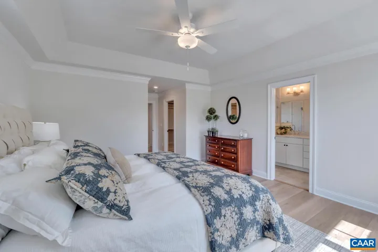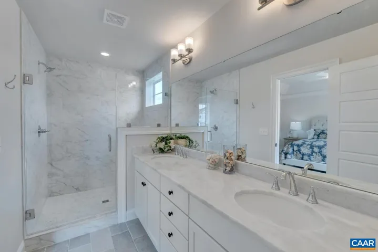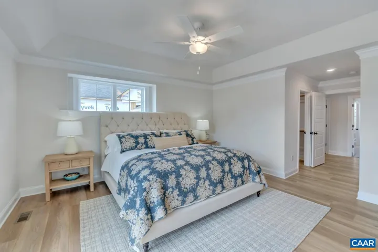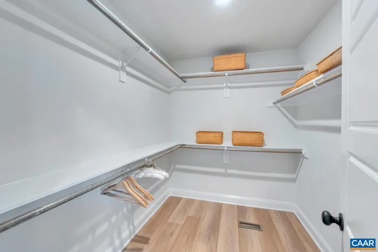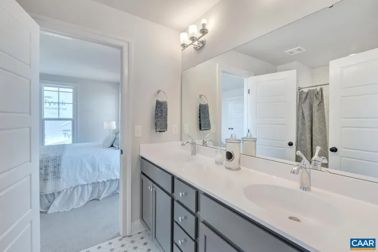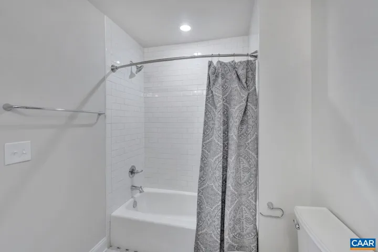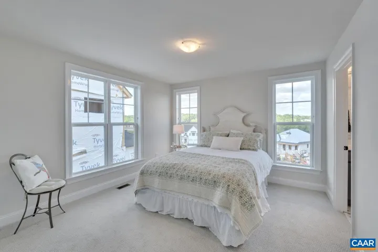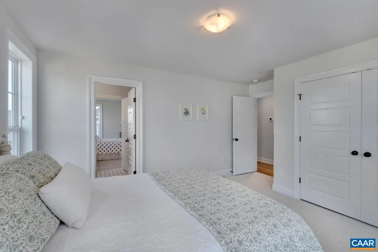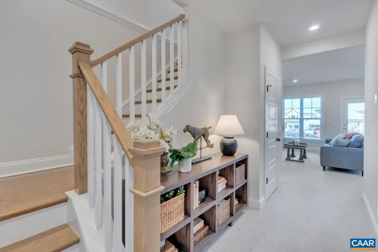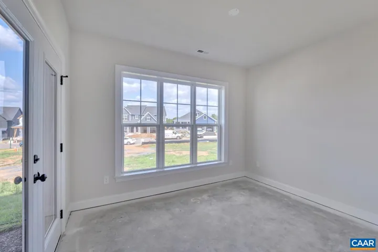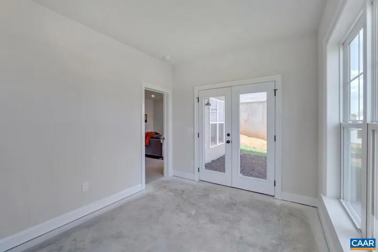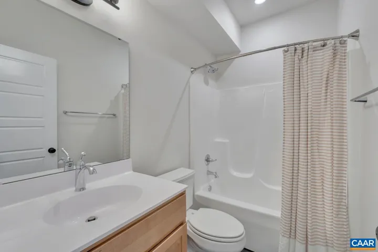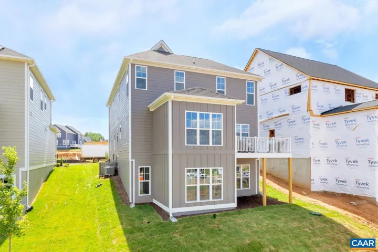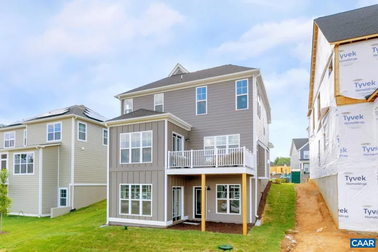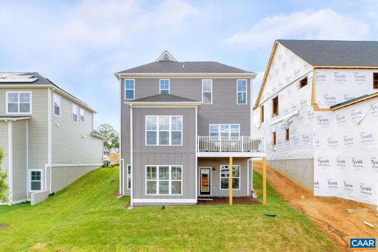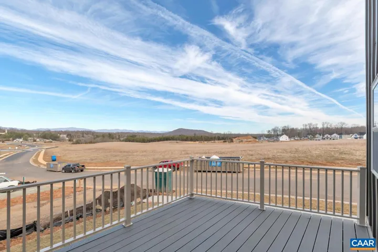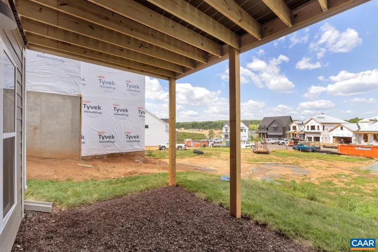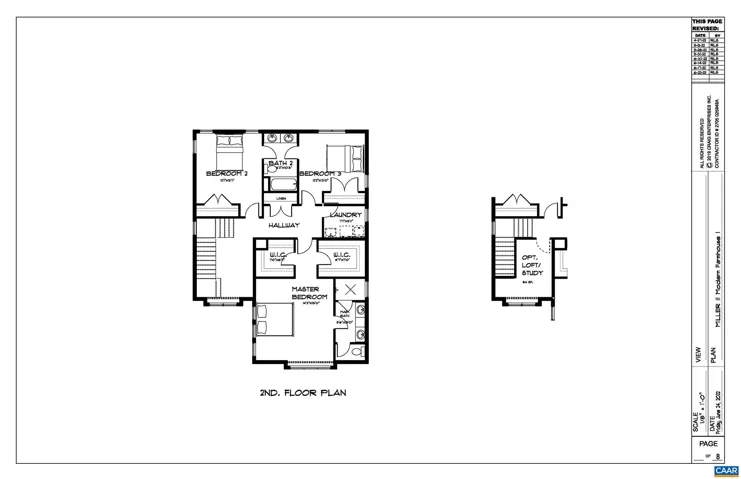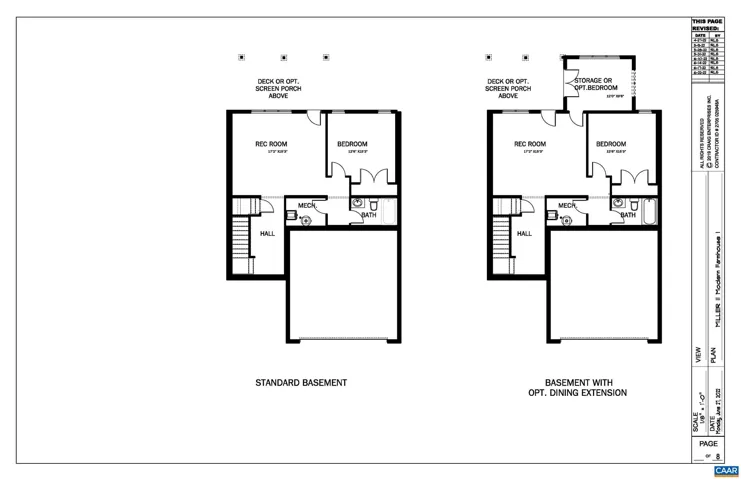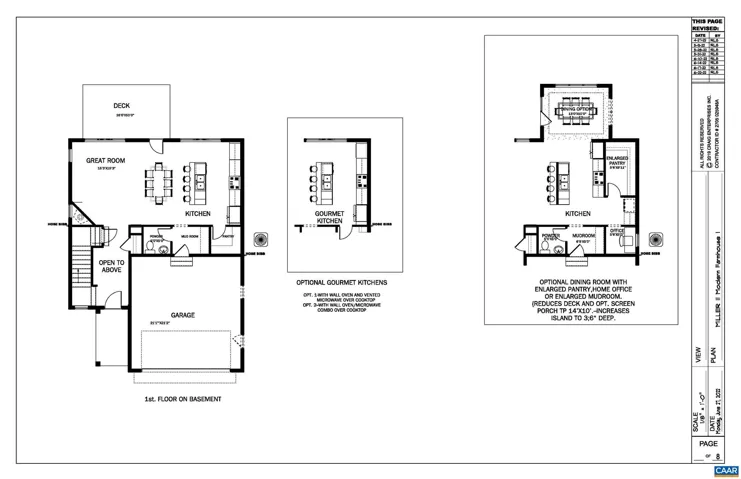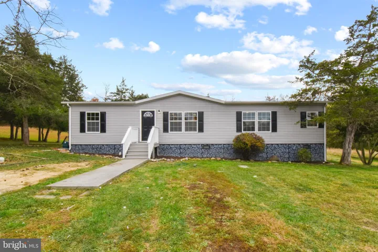2400 THICKET RUN DR , Charlottesville, VA 22911
- $729,900
- $729,900
Overview
- Residential
- 4
- 4
- 3149 Sqft
- 2025
- 668903
Description
The Miller Floorplan on a Fully Finished Walkout Basement! Featuring a light-filled, open-concept kitchen and great room, walk-in pantry, mud room, 4 bedrooms, luxurious owner’s suite two walk-in closets. 2-car garage included. Quality features throughout including 2×6 exterior walls, R-19 insulation, Energy Efficient windows, custom Mahogany front door, 15 SEER HVAC with separate zones for each floor and so much more. Each home is tested for energy efficiency and HERS Score. Want to make a change to the plans? On staff draftsman can adjust the plans to make the home just right for each buyer.
Address
Open on Google Maps-
Address: 2400 THICKET RUN DR
-
City: Charlottesville
-
State: VA
-
Zip/Postal Code: 22911
-
Area: NONE AVAILABLE
-
Country: US
Details
Updated on September 11, 2025 at 7:15 pm-
Property ID 668903
-
Price $729,900
-
Property Size 3149 Sqft
-
Land Area 0.15 Acres
-
Bedrooms 4
-
Bathrooms 4
-
Garage Size x x
-
Year Built 2025
-
Property Type Residential
-
Property Status Active
-
MLS# 668903
Additional details
-
Association Fee 178.0
-
Roof Architectural Shingle,Composite
-
Sewer Public Sewer
-
Cooling Programmable Thermostat,Heat Pump(s),Other,Fresh Air Recovery System,Central A/C
-
Heating Central,Heat Pump(s)
-
Flooring Carpet,CeramicTile,Concrete,Other,Hardwood,Laminated,Stone,Wood
-
County ALBEMARLE-VA
-
Property Type Residential
-
Elementary School BAKER-BUTLER
-
High School ALBEMARLE
-
Architectural Style Farmhouse/National Folk,Craftsman
Features
Mortgage Calculator
-
Down Payment
-
Loan Amount
-
Monthly Mortgage Payment
-
Property Tax
-
Home Insurance
-
PMI
-
Monthly HOA Fees
Schedule a Tour
Your information
360° Virtual Tour
Contact Information
View Listings- Tony Saa
- WEI58703-314-7742


