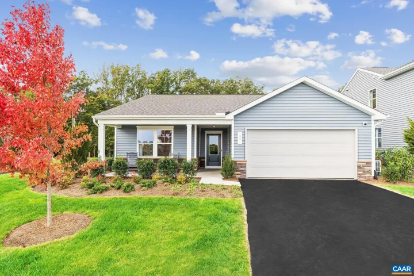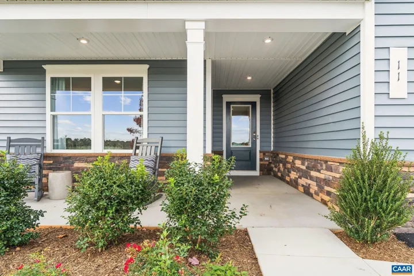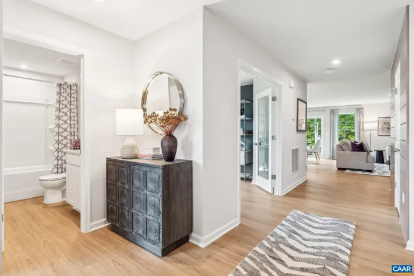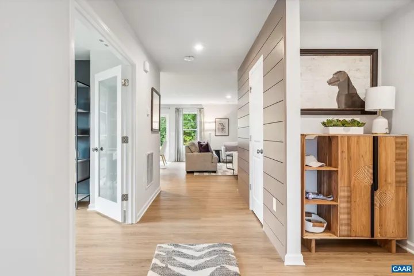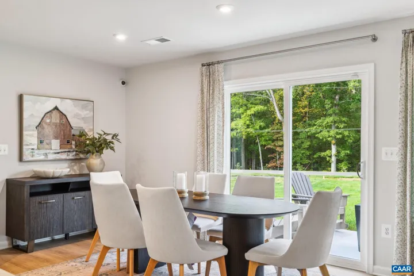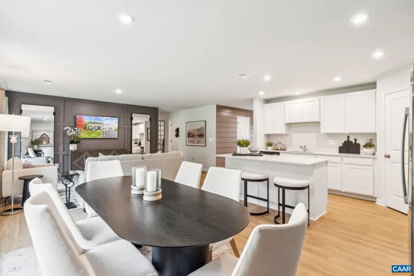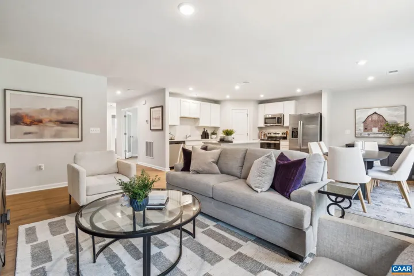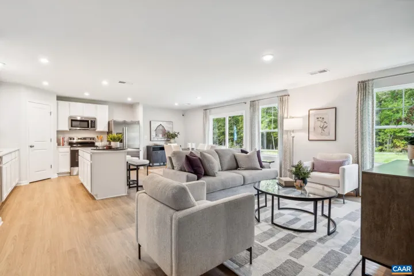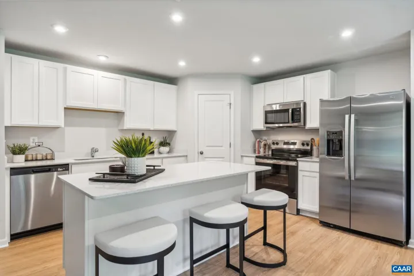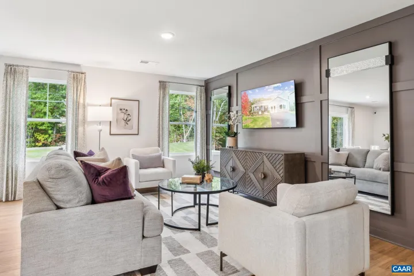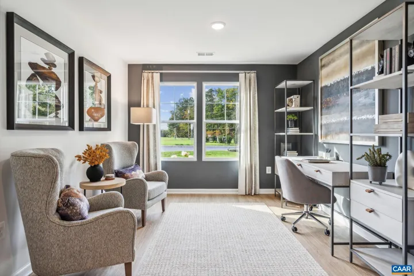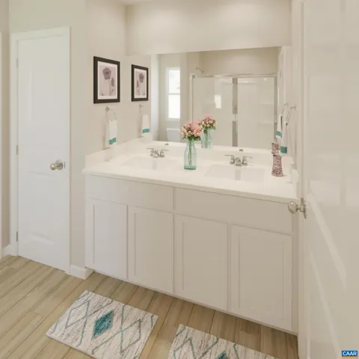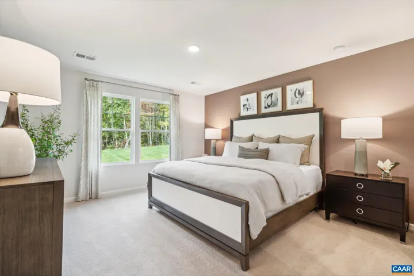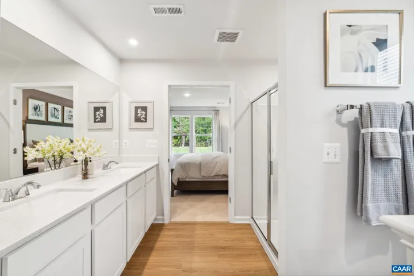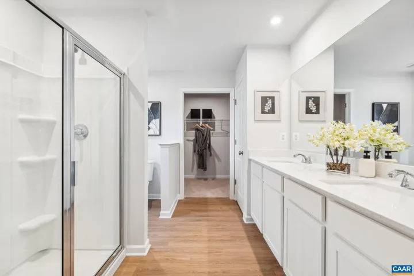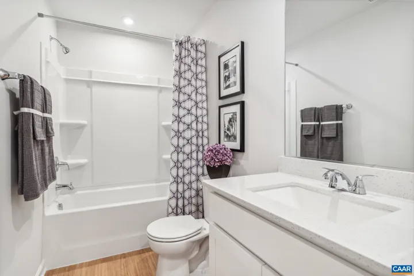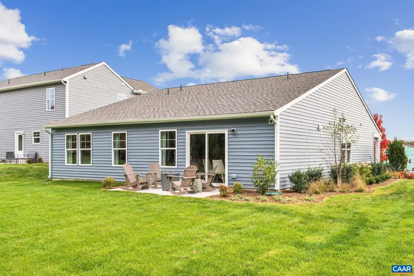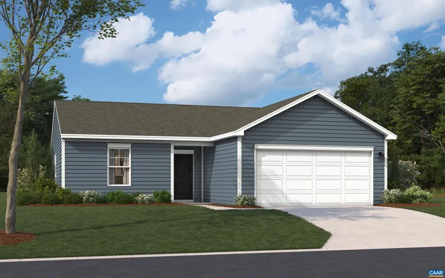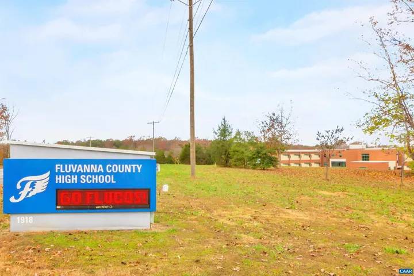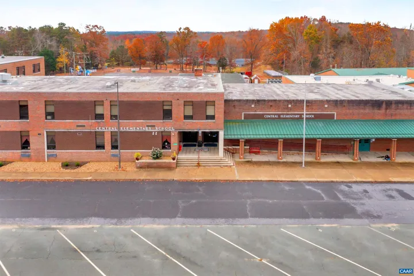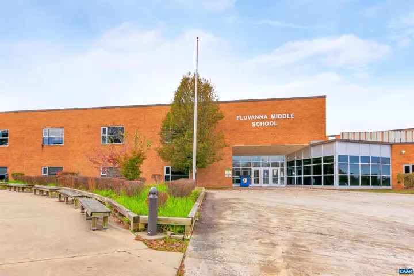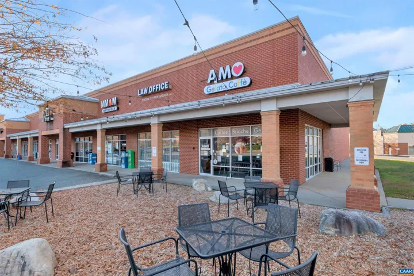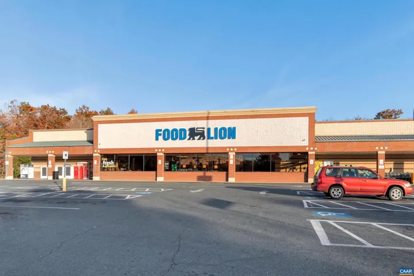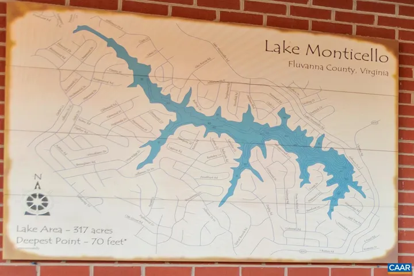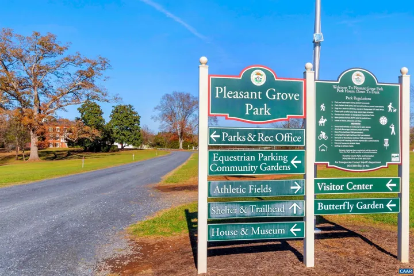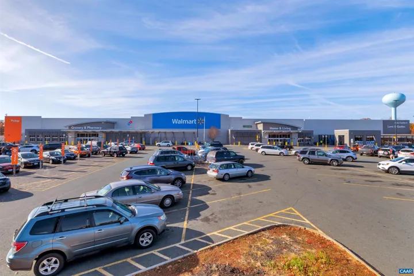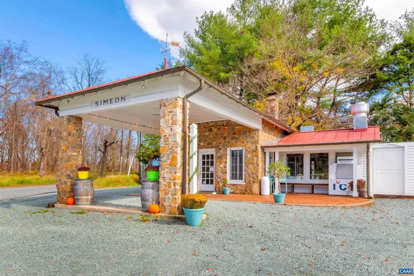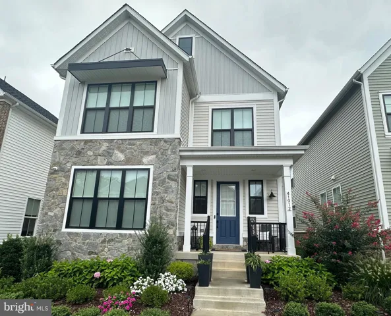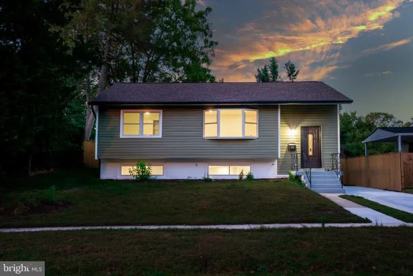283 HORSE PATH DR , Charlottesville, VA 22902
- $359,990
- $359,990
Overview
- Residential
- 3
- 2
- 1992 Sqft
- 2025
- 668939
Description
Welcome to The Hinsdale at Essence at Colonial Circle! Lot backs to a mature tree line for added privacy. Estimated for completion December 2025, this brand-new home offers low-maintenance main-level living with 3 bedrooms, 2 full baths, and a bright, open-concept design. The modern kitchen features quartz countertops, stainless steel appliances, a large center island, and a cozy breakfast nook that flows seamlessly into the dining and family areas?perfect for hosting family or relaxing at home. | Step outside to your private patio and enjoy peaceful mornings or evenings outdoors. A 2-car front-load garage provides added convenience and storage, while the spacious primary suite includes a luxurious bath with quartz countertops and a huge walk-in closet. The main-level laundry room with washer and dryer makes everyday living even easier. | At Colonial Circle, enjoy scenic surroundings and a vibrant community just 20 minutes to Interstate 64, Zion’s Crossroads, Lake Monticello, and Pantops for shopping, dining, and UVA access. | The price of this home includes all options and finishes. Schedule your private tour today and take advantage of $25,000 in savings before this opportunity is gone! Photos are of a similar home.,Painted Cabinets,Quartz Counter,Solid Surface Counter
Address
Open on Google Maps-
Address: 283 HORSE PATH DR
-
City: Charlottesville
-
State: VA
-
Zip/Postal Code: 22902
-
Area: NONE AVAILABLE
-
Country: US
Details
Updated on November 13, 2025 at 7:48 pm-
Property ID 668939
-
Price $359,990
-
Property Size 1992 Sqft
-
Land Area 0.15 Acres
-
Bedrooms 3
-
Bathrooms 2
-
Garage Size x x
-
Year Built 2025
-
Property Type Residential
-
Property Status Active
-
MLS# 668939
Additional details
-
Association Fee 55.0
-
Sewer Public Sewer
-
Cooling Central A/C,Heat Pump(s)
-
Heating Central,Heat Pump(s)
-
Flooring Carpet
-
County FLUVANNA-VA
-
Property Type Residential
-
Elementary School CENTRAL
-
Middle School FLUVANNA
-
High School FLUVANNA
-
Architectural Style Other
Features
Mortgage Calculator
-
Down Payment
-
Loan Amount
-
Monthly Mortgage Payment
-
Property Tax
-
Home Insurance
-
PMI
-
Monthly HOA Fees
Schedule a Tour
Your information
360° Virtual Tour
Contact Information
View Listings- Tony Saa
- WEI58703-314-7742

