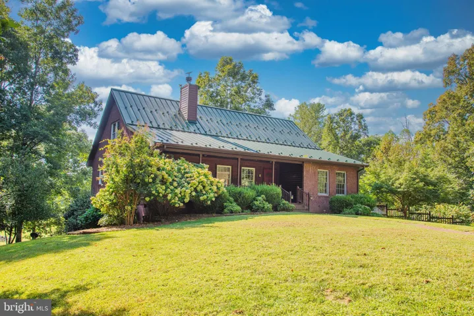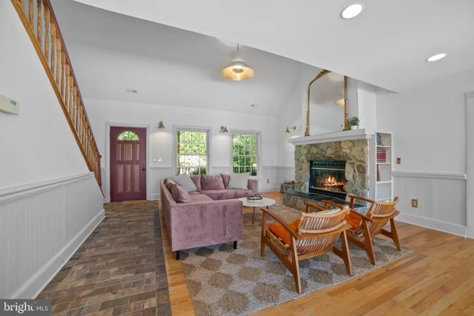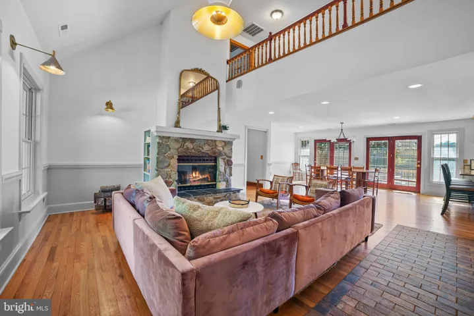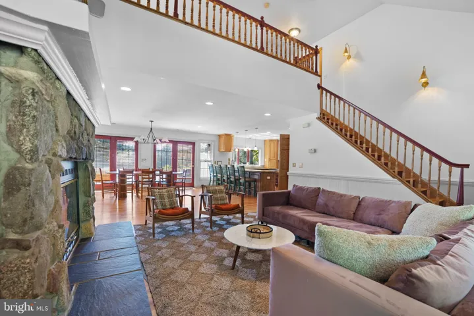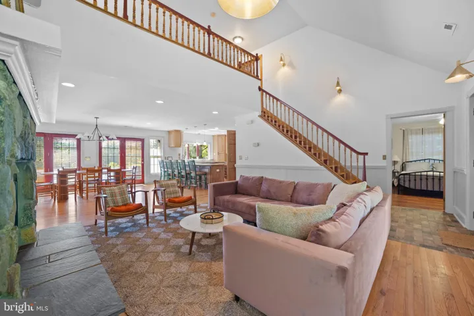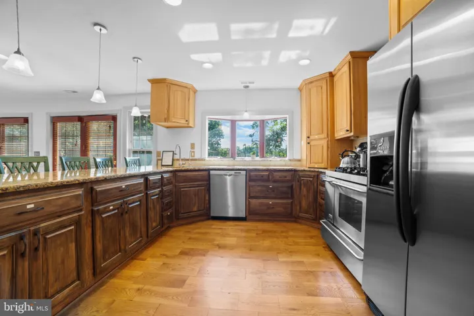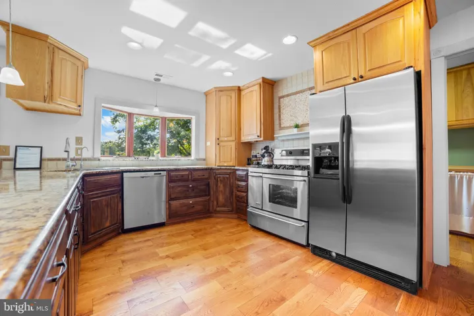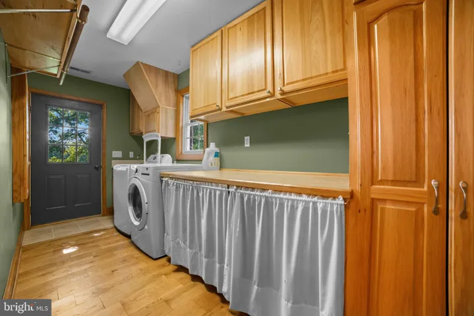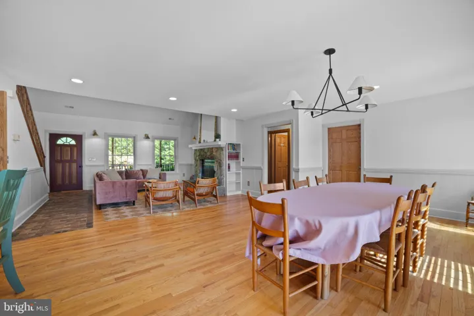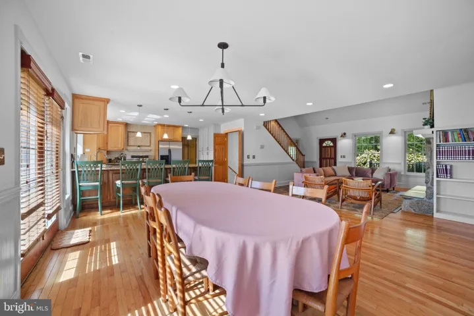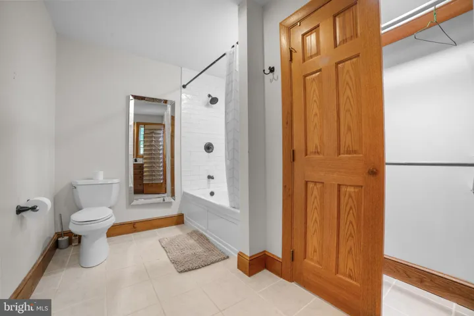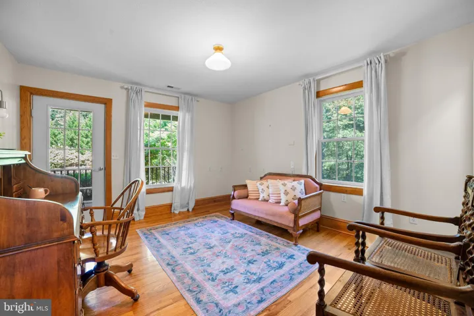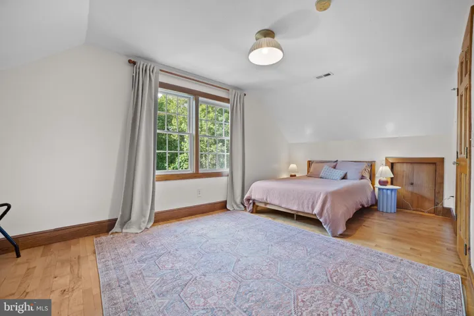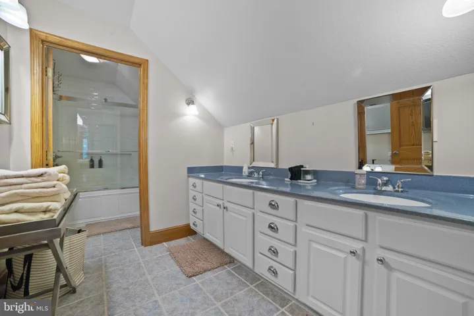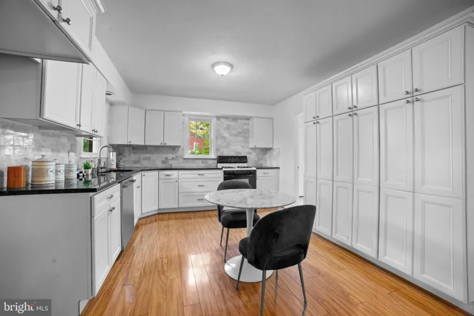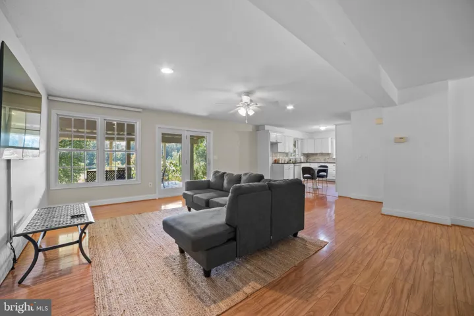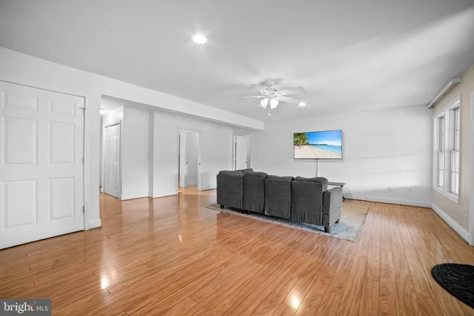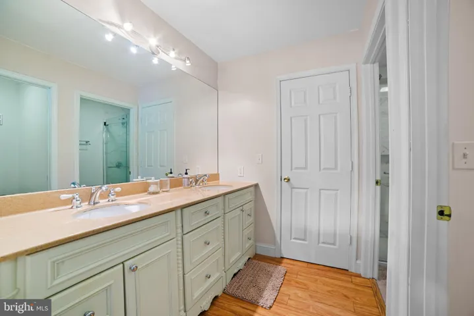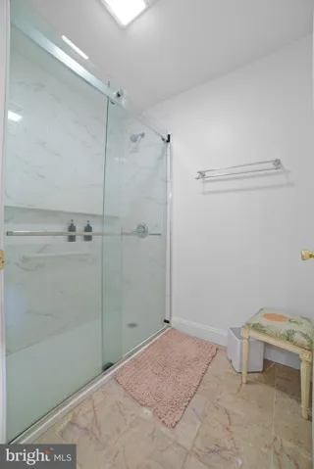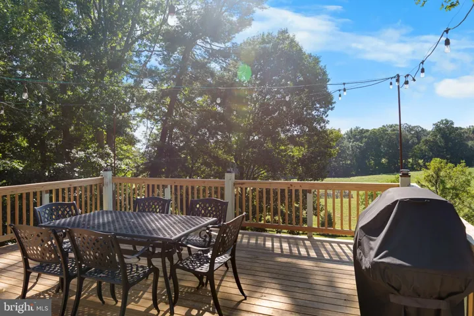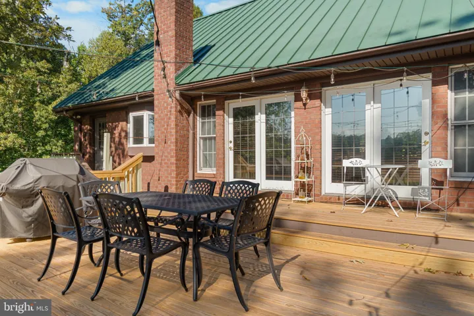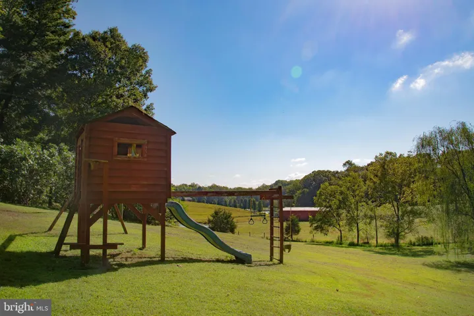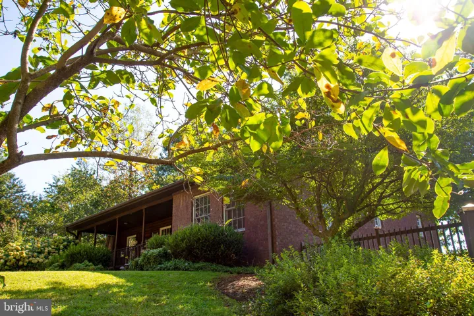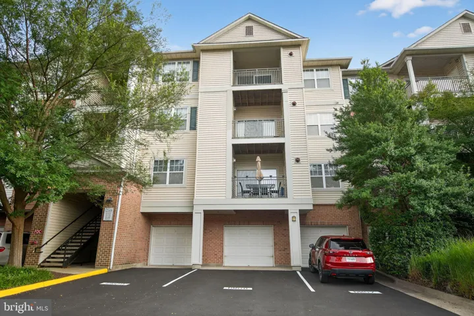1318 LOCUST GROVE CHURCH ROAD, Orange, VA 22960
- $760,000
- $760,000
Overview
- Residential
- 5
- 4
- 2003
- VAMA2002442
Description
Set on nearly 10 acres in the Orange County countryside, this home offers PRIVACY, SPACE, and COMFORT in every season. The ALL-BRICK construction means LOW MAINTENANCE and LASTING VALUE, while the PAVED DRIVE leads you to a PEACEFUL SETTING surrounded by GARDENS, MEADOWS, and WOODS.
Inside, the OPEN GREAT ROOM is designed for GATHERINGS—warm HARDWOOD FLOORS, a CATHEDRAL CEILING, and a STONE FIREPLACE create a WELCOMING SPACE that connects easily to the KITCHEN, DINING AREA, and the WIDE REAR DECK. SUNLIGHT fills the rooms, and GLASS DOORS frame the VIEWS OF ROLLING HILLS.
Life flows easily here, with the MAIN LEVEL PRIMARY SUITE, a second bedroom, and one more room that can adapt to your needs—HOME OFFICE, CRAFT SPACE, or QUIET STUDY. Upstairs, the LOFT-STYLE BRIDGE brings a sense of OPENNESS while linking TWO ADDITIONAL BEDROOMS and a FULL BATH, giving FAMILY or GUESTS privacy with a connection to the heart of the home.
The LOWER LEVEL adds FLEXIBILITY with its own KITCHEN and LIVING AREA, ONE BEDROOM plus TWO EXTRA ROOMS, and a PRIVATE WALK-OUT to the COVERED PATIO. It can serve as an APARTMENT for EXTENDED FAMILY, a GUEST SUITE, or simply MORE SPACE to spread out. The lower level is comfortably warmed by RADIANT IN-FLOOR HEAT and a WOOD-STOVE, while the FORCED-AIR SYSTEM provides HEATING and CENTRAL AIR CONDITIONING to the main and upper floors—an arrangement that keeps the entire home cozy and efficient year-round.
Beyond the home, the LAND itself is part of the lifestyle. PERENNIAL PLANTINGS return year after year, while a ROOT CELLAR keeps FOOD and WINE cool through the seasons. The RADIANT and WOOD-STOVE HEATING SYSTEMS and UPGRADED BATHS combine PRACTICALITY with COMFORT. And while DEER and SONGBIRDS wander the property, SHOPPING, DINING, and MEDICAL CARE are only a short drive away.
Enjoy this home for your own use while also benefiting from the opportunity to operate it as a PROFITABLE SHORT-TERM RENTAL. The property offers the FLEXIBILITY of PERSONAL ENJOYMENT along with STRONG INVESTMENT VALUE.
A home built with CARE—PRIVATE when you want it, CONNECTED when you need it, and READY for your NEXT CHAPTER.
Address
Open on Google Maps-
Address: 1318 LOCUST GROVE CHURCH ROAD
-
City: Orange
-
State: VA
-
Zip/Postal Code: 22960
-
Area: NONE AVAILABLE
-
Country: US
Details
Updated on November 12, 2025 at 6:42 pm-
Property ID VAMA2002442
-
Price $760,000
-
Land Area 10 Acres
-
Bedrooms 5
-
Rooms 19
-
Bathrooms 4
-
Garage Size x x
-
Year Built 2003
-
Property Type Residential
-
Property Status Active
-
MLS# VAMA2002442
Additional details
-
Roof Metal
-
Sewer On Site Septic,Septic = # of BR
-
Cooling Ceiling Fan(s),Central A/C,Window Unit(s)
-
Heating Heat Pump(s)
-
Flooring Carpet,CeramicTile,Hardwood
-
County MADISON-VA
-
Property Type Residential
-
Parking Asphalt Driveway,Circular Driveway,Paved Driveway,Paved Parking
-
Architectural Style Cape Cod
Mortgage Calculator
-
Down Payment
-
Loan Amount
-
Monthly Mortgage Payment
-
Property Tax
-
Home Insurance
-
PMI
-
Monthly HOA Fees
Schedule a Tour
Your information
Contact Information
View Listings- Tony Saa
- WEI58703-314-7742

