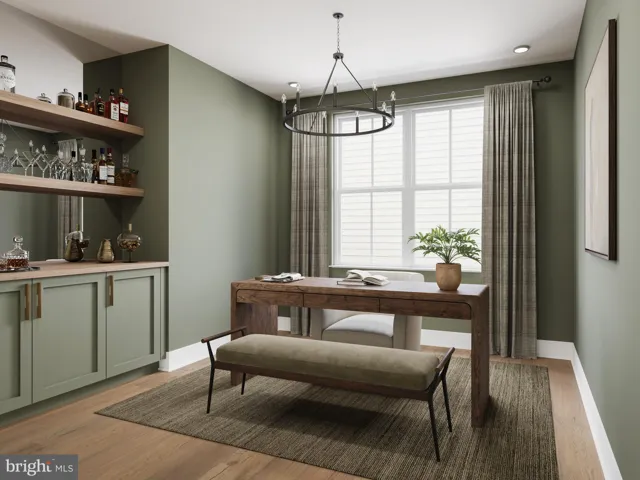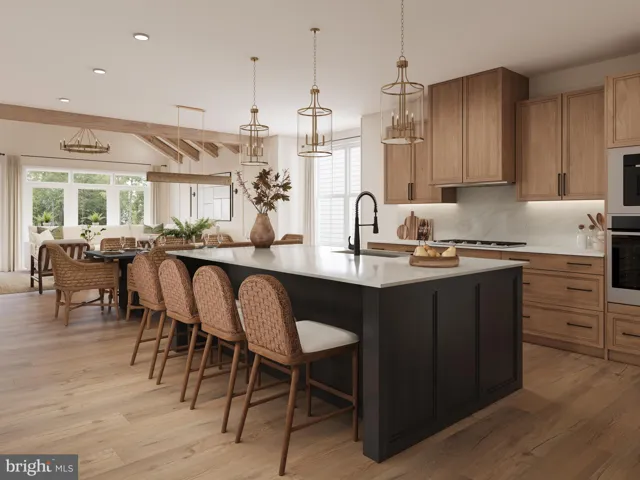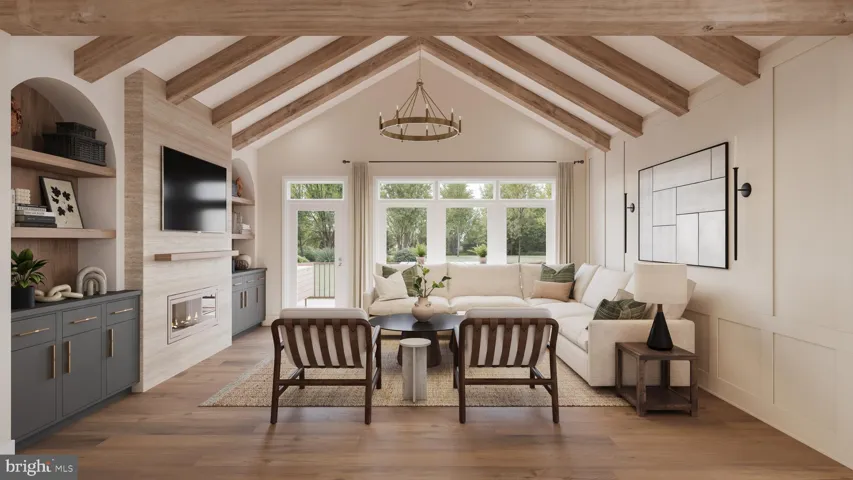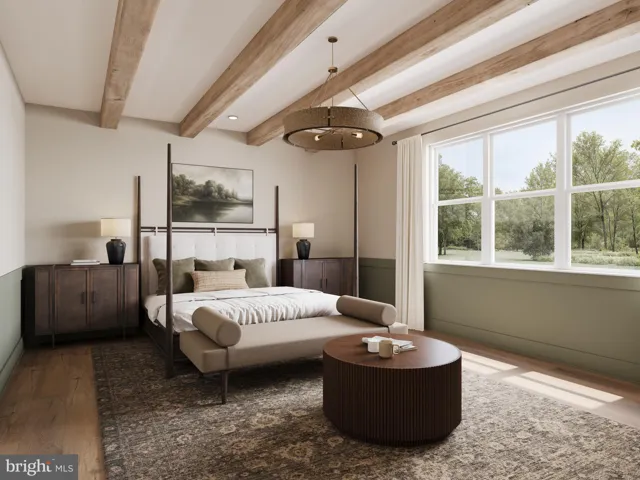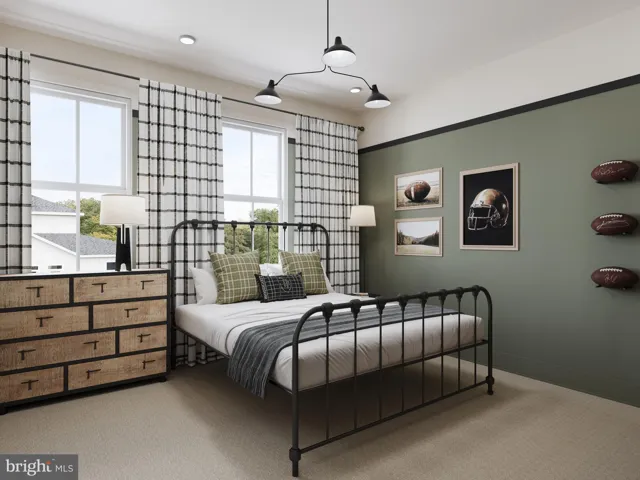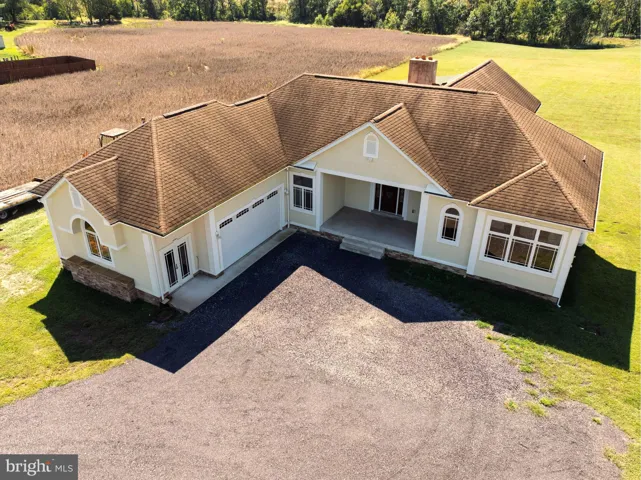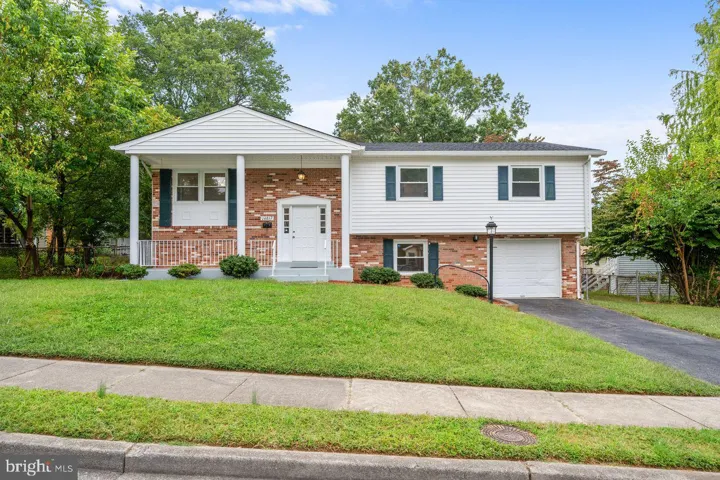Overview
- Residential
- 4
- 3
- 2.0
- 2025
- VAHN2001070
Description
Brand new from Miller & Smith, the Everly at Sadler Square offers up to 3,503 sq. ft. of thoughtfully designed living space with 4–5 bedrooms, 2–3 full baths, and a 2-car garage. This home emphasizes convenience with a first-floor primary suite featuring a spacious bedroom, walk-in closet, and private bath. The open-concept main level includes a gourmet kitchen with island, dining area, and large family room, with the option to add a deck for outdoor living. Upstairs provides secondary bedrooms, a generous loft, and flexible storage or the option for a 5th bedroom suite. Standard features include hardwood flooring in the foyer, primary foyer, kitchen, and dining room, designer cabinetry, granite countertops, stainless steel appliances, and energy-efficient systems. Exteriors showcase James Hardie siding, stone or masonry accents, and professionally sodded yards, while the HOA includes trash service for added convenience. Built by Miller & Smith, with more than 60 years of award-winning homebuilding experience, Sadler Square is set in the desirable Short Pump area of Glen Allen, just minutes from shopping, dining, entertainment, and less than 30 minutes to downtown Richmond. Brokers are welcome. Blend of comfort and sophistication: schedule a private tour and discover the charm of Sadler Square living. Pictures are of the Everly Model not the actual home. Prices/terms/availability subject to change.
Address
Open on Google Maps-
Address: 1 CHAPMAN MILL DRIVE
-
City: Glen Allen
-
State: VA
-
Zip/Postal Code: 23060
-
Area: NONE
-
Country: US
Details
Updated on September 13, 2025 at 10:51 pm-
Property ID VAHN2001070
-
Price $759,990
-
Land Area 0.19 Acres
-
Bedrooms 4
-
Bathrooms 3
-
Garages 2.0
-
Garage Size x x
-
Year Built 2025
-
Property Type Residential
-
Property Status Active
-
MLS# VAHN2001070
Additional details
-
Association Fee 71.0
-
Sewer Public Sewer
-
Cooling Central A/C
-
Heating Forced Air,Central
-
County HENRICO-VA
-
Property Type Residential
-
Elementary School RIVERS EDGE
-
Middle School HOLMAN
-
High School GLEN ALLEN
-
Architectural Style Traditional
Features
Mortgage Calculator
-
Down Payment
-
Loan Amount
-
Monthly Mortgage Payment
-
Property Tax
-
Home Insurance
-
PMI
-
Monthly HOA Fees
Schedule a Tour
Your information
Contact Information
View Listings- Tony Saa
- WEI58703-314-7742


