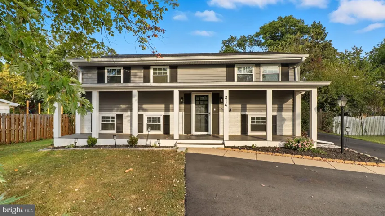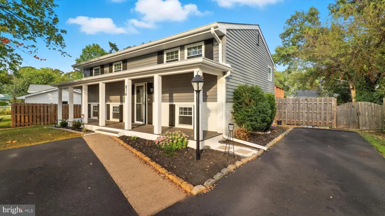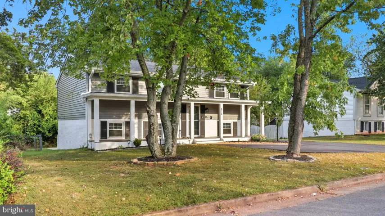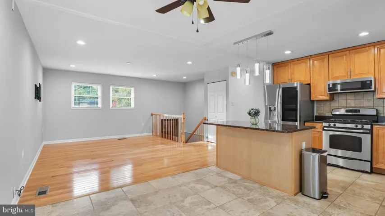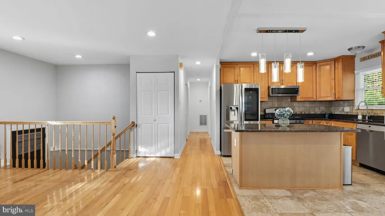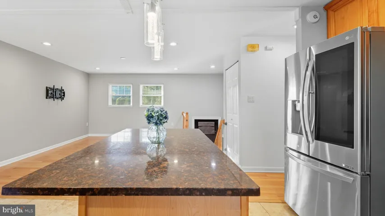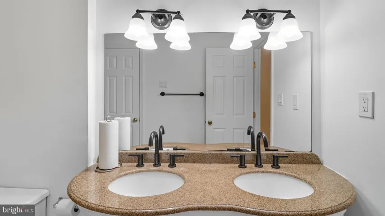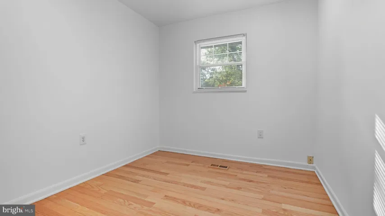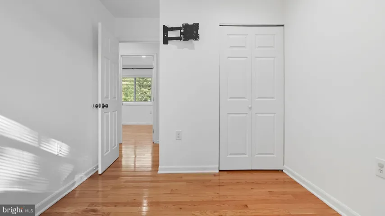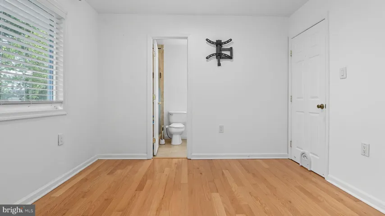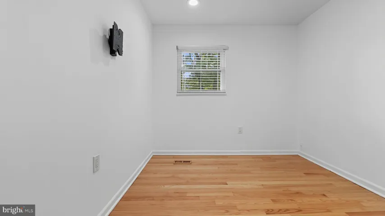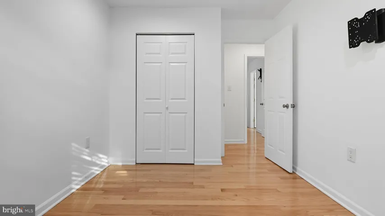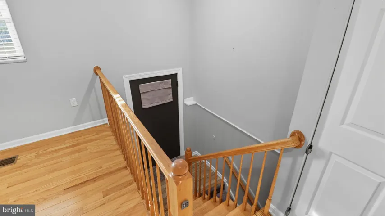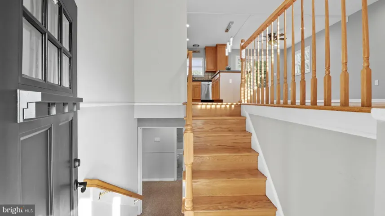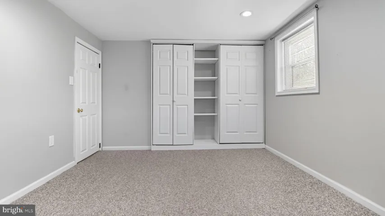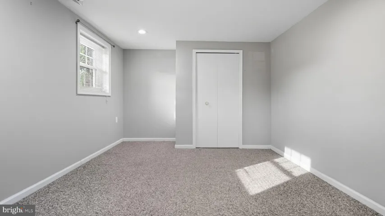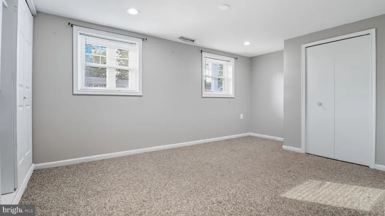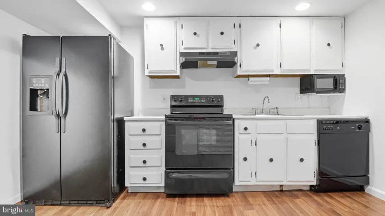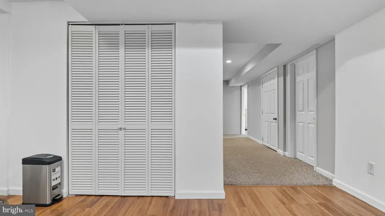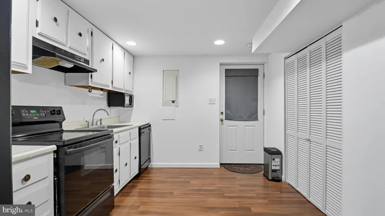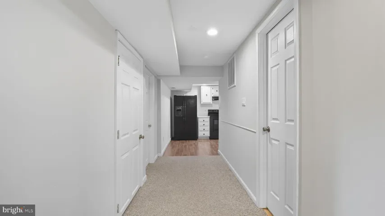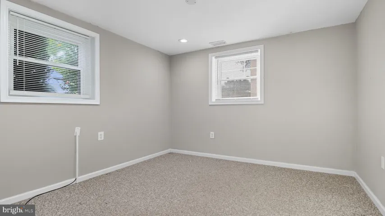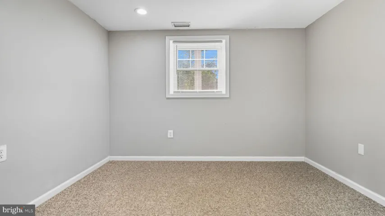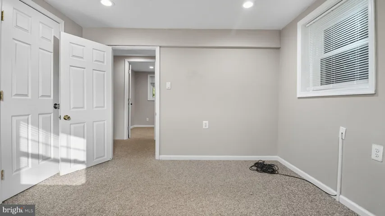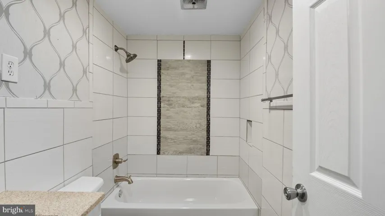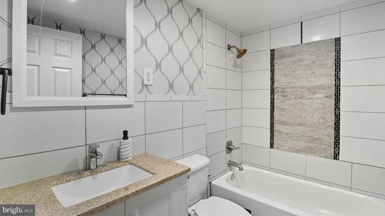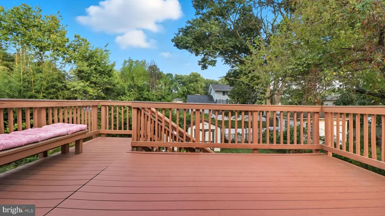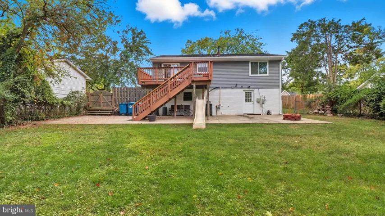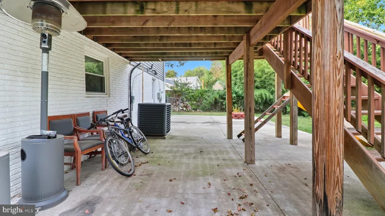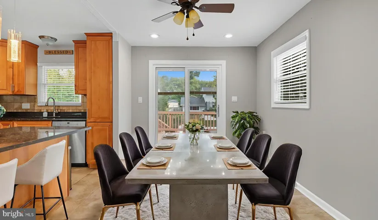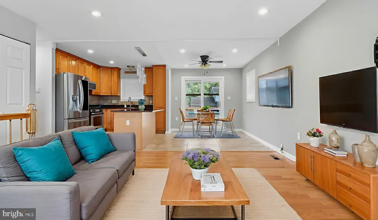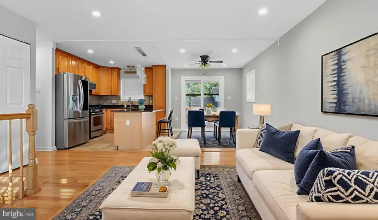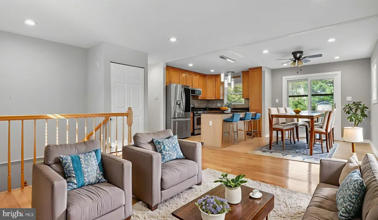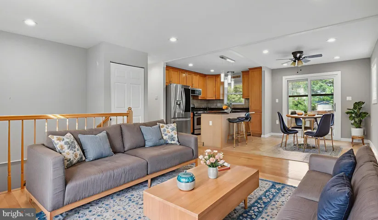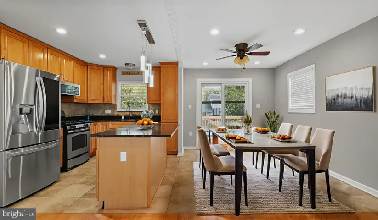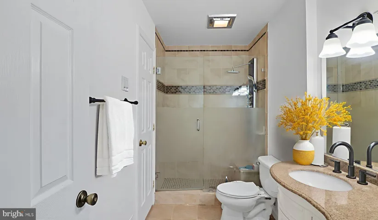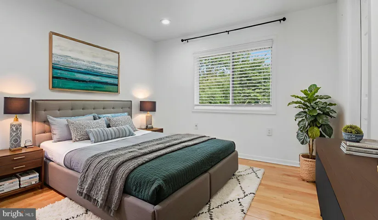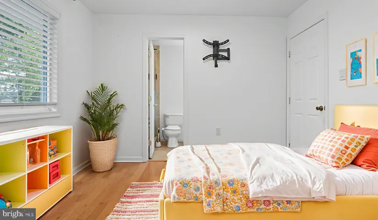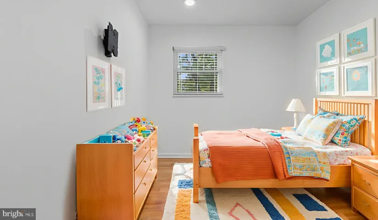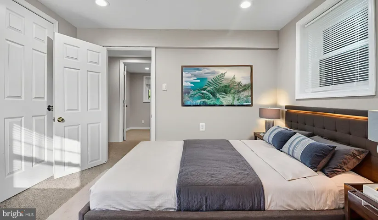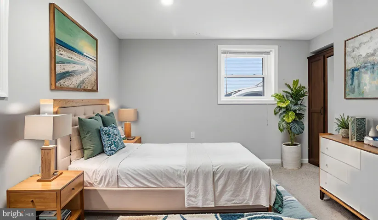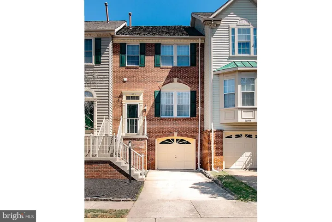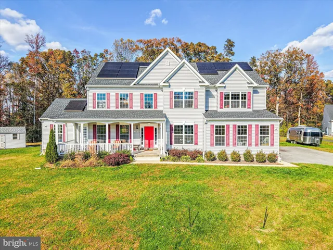Overview
- Residential
- 6
- 2
- 1969
- VALO2106940
Description
*** BACK ON MARKET – BUYER FINANCING FELL APART *** Welcome to this unique split-foyer Sterling residence featuring a spacious fenced yard and extensive updates throughout. No HOA fees! Home has been freshly painted. All major systems—including the roof, windows, appliances, and water heater—have been replaced within the last few years. This is a must-see! This charming home boasts hardwood floors throughout the main level, along with added recessed lighting. The open living room seamlessly connects to the kitchen and dining areas, leading out to a serene deck and outdoor space that’s ideal for entertaining! The kitchen has been remodeled with newer cabinets, granite countertops, and stainless steel appliances. The upper level is completed by three spacious bedrooms and a full bath. The lower level is fully finished, featuring an additional kitchen, a full bath, and three bedrooms walking out to a patio and a large fenced yard. The home has been upgraded to six legal bedrooms in total. The basement and second kitchen is perfect for an in-law suite or a rental for added income! Just minutes away from shopping, dining, commuter routes, and so much more.
Address
Open on Google Maps-
Address: 814 N CROYDON STREET
-
City: Sterling
-
State: VA
-
Zip/Postal Code: 20164
-
Area: STERLING PARK
-
Country: US
Details
Updated on November 4, 2025 at 6:38 am-
Property ID VALO2106940
-
Price $650,000
-
Land Area 0.2 Acres
-
Bedrooms 6
-
Rooms 8
-
Bathrooms 2
-
Garage Size x x
-
Year Built 1969
-
Property Type Residential
-
Property Status Active
-
MLS# VALO2106940
Additional details
-
Sewer Public Sewer
-
Cooling Central A/C
-
Heating Forced Air
-
Flooring CeramicTile,Hardwood
-
County LOUDOUN-VA
-
Property Type Residential
-
Elementary School ROLLING RIDGE
-
Middle School STERLING
-
High School PARK VIEW
-
Architectural Style Split Foyer,Split Level
Mortgage Calculator
-
Down Payment
-
Loan Amount
-
Monthly Mortgage Payment
-
Property Tax
-
Home Insurance
-
PMI
-
Monthly HOA Fees
Schedule a Tour
Your information
Contact Information
View Listings- Tony Saa
- WEI58703-314-7742

