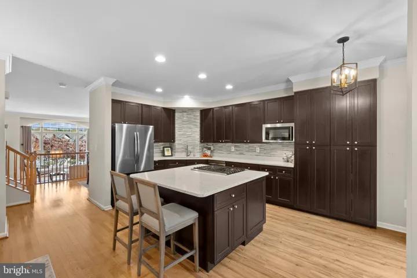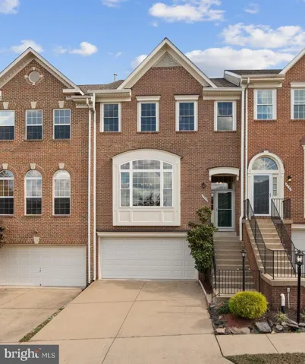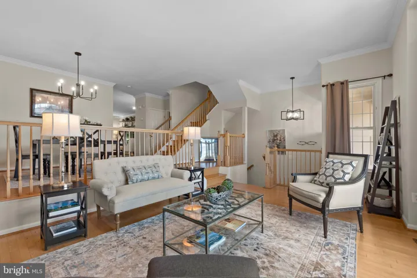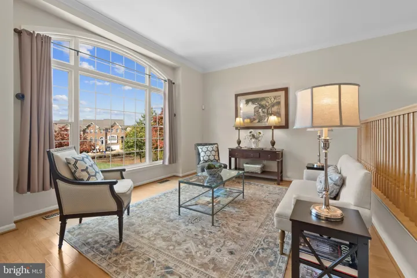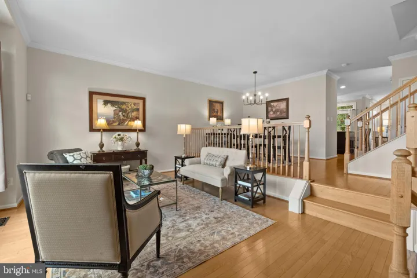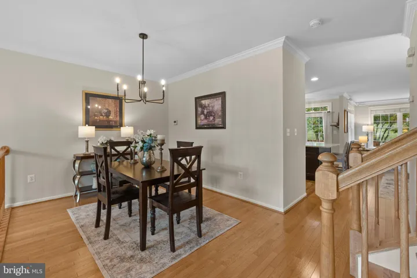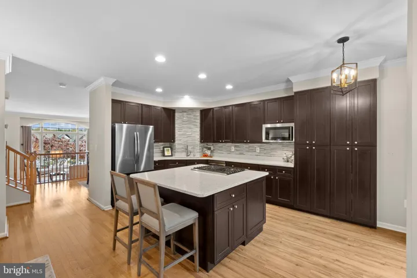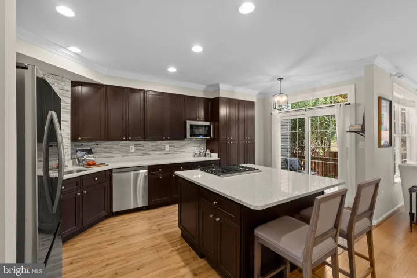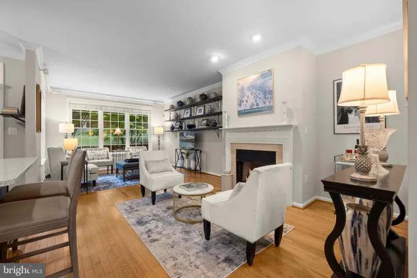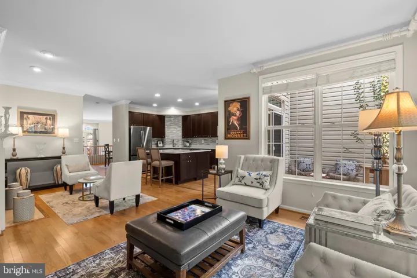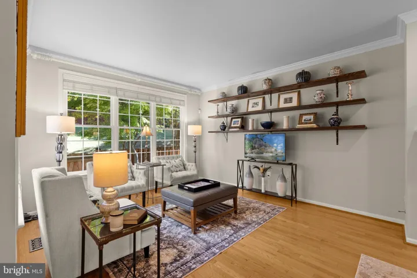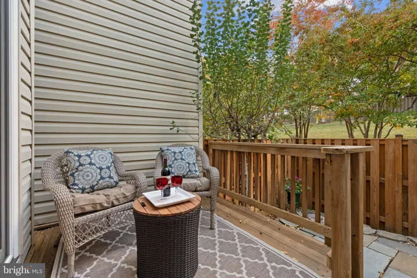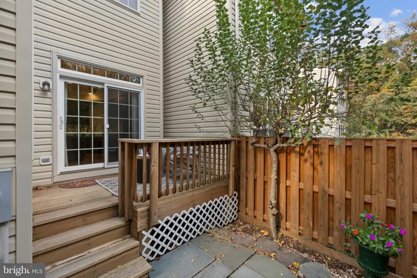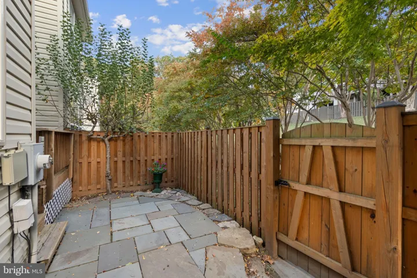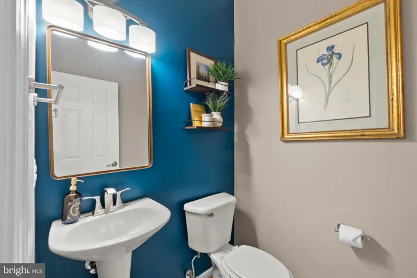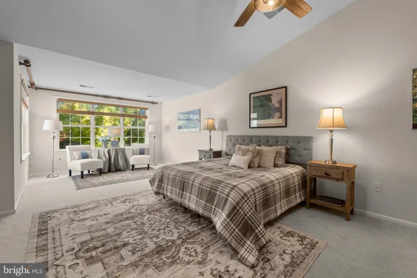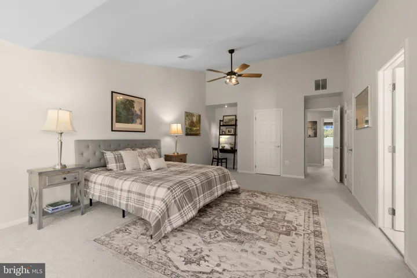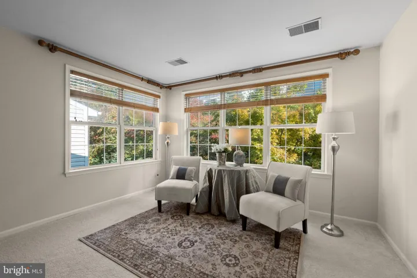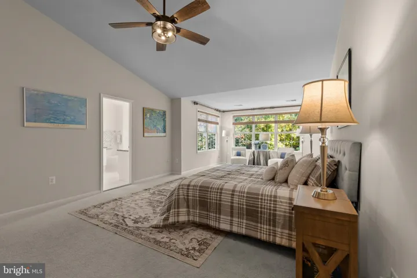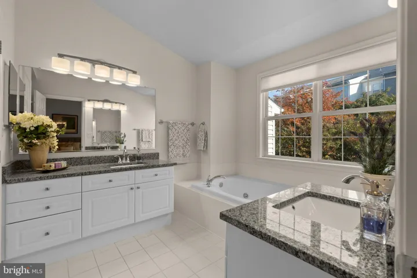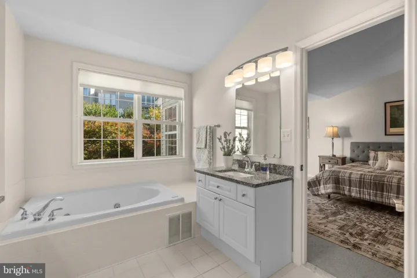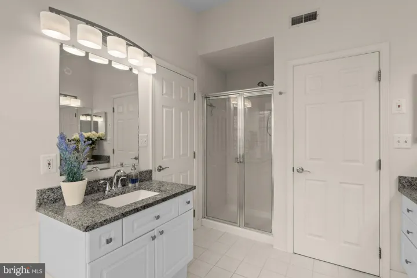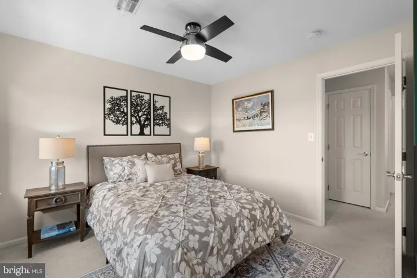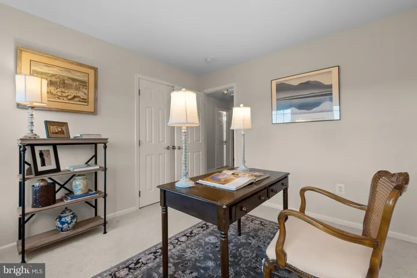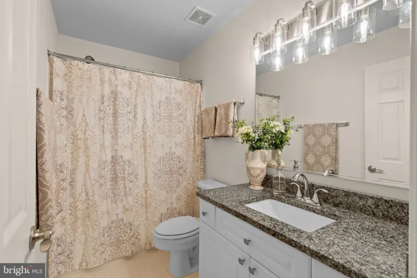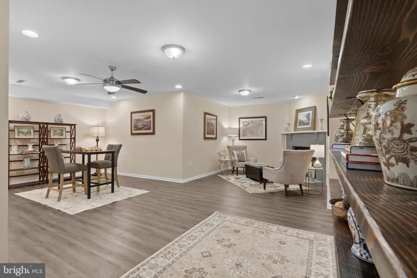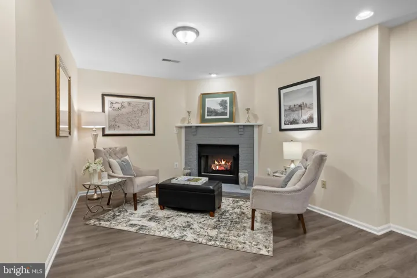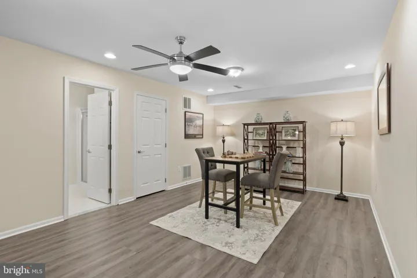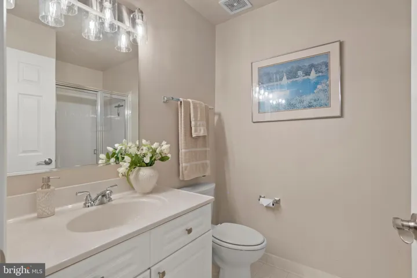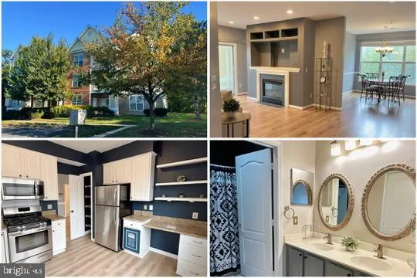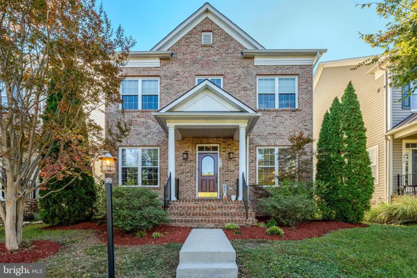Overview
- Residential
- 3
- 4
- 2.0
- 1999
- VAFX2267698
Description
Welcome to 5255 Morning Mist Lane, a nicely upgraded 3 bed, 3 full/1 half bath, 2-car garage, 3-level, 2721 finished sq.ft. interior TH in the Overlook community located at Alexandria’s West End. The Community offers a tree line entrance drive & Park-like setting (& surrounds Fairfax County’s Bren Mar Park), while still providing immediate access to 395/Beltway/95, with proximity to the Pentagon, DC, Reagan National airport, and Old Town Alexandria. Overlook is 10 minutes from the $2.2 Billion WestEnd Alexandria development project, which will include the new Inova Alexandria Hospital Campus. This combination of house, Community, and location features are rarely found Inside the Beltway. XXXXXX To learn more about Overlook, check out the Listing Agent’s website on Overlook. If you are viewing the non-branded version of this Property website, ask your agent for the URLs to both the branded Property website (for Community and WestEnd Alexandria project videos) and the Overlook website, which is a comprehensive source of visuals and information on choosing Overlook as your Home. The Overlook website includes a Community video with aerial views and videos/info on restaurants, shopping, and other “Livability” benefits from proximity to everything, including the referenced WestEnd Alexandria project and Old Town Alexandria. XXXXXX
House Details: A focus on details is apparent throughout the house from the fabulous remodeled open kitchen, to the upgraded light fixtures, to the Satin nickel hardware on every door in the house, with levers replacing knobs for a more elegant look and feel. An eye-pleasing color palette throughout the house will complement any design style preferred by the new homeowner. The house opens to the Living Room with a 10 foot ceiling, crown molding, and oversized bay window. The LR leads to the Dining Room and open kitchen. The remodeled kitchen has espresso finish cabinets (with soft close hinges, filtered water at sink, & extra pantry size cabinets), stainless appliances, Quartz counters with a tile backsplash, and an island with space for two stools. A gas fireplace is opposite the island, with a rear bump out sized for a relaxing seating area. Three walls of windows provide Natural light throughout the Main Level. The kitchen leads to a newly cleaned deck through an upgraded Andersen slider door, then down to a fenced-in Flagstone patio with a rear gate for access. The mature Japanese Maple & Crepe Myrtle trees behind the TH provide 3-Season green screen privacy to both the Main Level and the Primary Bedroom. The half bath is located off the stairs to the Lower Level. The Owner’s Suite is large enough to make a King-size bed look small, with two walk-in closets and separate seating area. Two walls of windows provide natural light, with a view of mature trees. The Owner’s Suite Bathroom has two granite topped vanities, a jetted soaking tub, walk-in shower, & a water closet. The 2nd & 3rd bedrooms are each sized for a Queen bed with a double door closet. The 2nd full bathroom has a granite topped vanity with tub/shower combo. The Laundry is located on the bedroom level (in a walk in room). The Lower Level has Luxury Vinyl Plank flooring, the 2nd gas fireplace, and the 3rd full bath. The garage is a two-car, single door model, with a storage area and an upgrade insulated garage door. The driveway offers space for two parking spaces. Visitor parking is available across the street next to the large grass area that is the front view from the house. The HVAC system was installed in 2017 (Carrier). The house front windows, including the oversized fixed window on Main Level, are replacement windows. The roof, oversized gutters/downspouts, and roof fascia (maintenance-free PVC) were installed in 2024.
Address
Open on Google Maps-
Address: 5255 MORNING MIST LANE
-
City: Alexandria
-
State: VA
-
Zip/Postal Code: 22312
-
Country: US
Details
Updated on November 1, 2025 at 12:07 pm-
Property ID VAFX2267698
-
Price $875,000
-
Land Area 0.04 Acres
-
Bedrooms 3
-
Bathrooms 4
-
Garages 2.0
-
Garage Size x x
-
Year Built 1999
-
Property Type Residential
-
Property Status Active
-
MLS# VAFX2267698
Additional details
-
Association Fee 200.0
-
Roof Architectural Shingle
-
Sewer Public Sewer
-
Cooling Central A/C
-
Heating Forced Air
-
County FAIRFAX-VA
-
Property Type Residential
-
Parking Concrete Driveway
-
Architectural Style Colonial
Mortgage Calculator
-
Down Payment
-
Loan Amount
-
Monthly Mortgage Payment
-
Property Tax
-
Home Insurance
-
PMI
-
Monthly HOA Fees
Schedule a Tour
Your information
360° Virtual Tour
Contact Information
View Listings- Tony Saa
- WEI58703-314-7742

