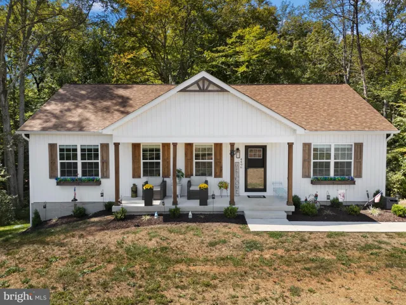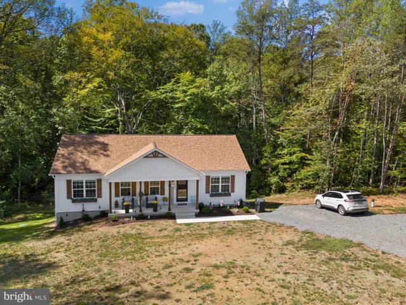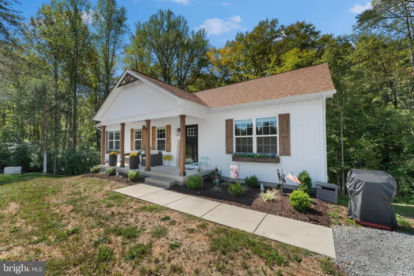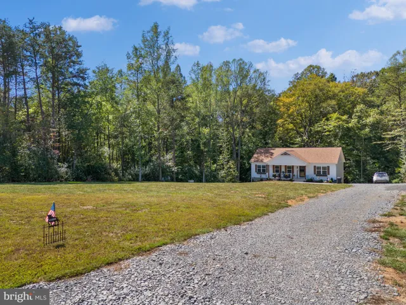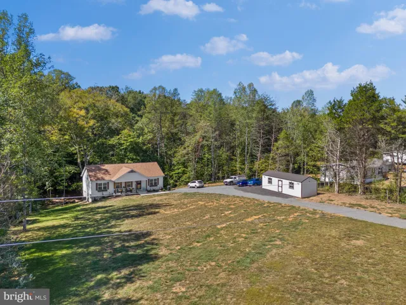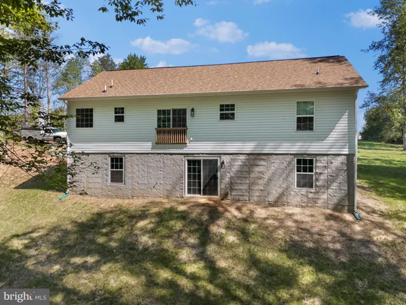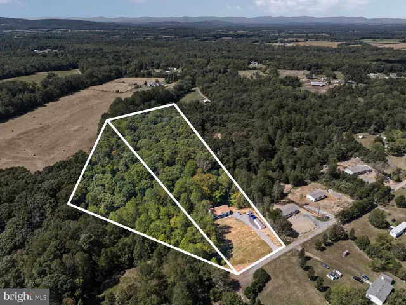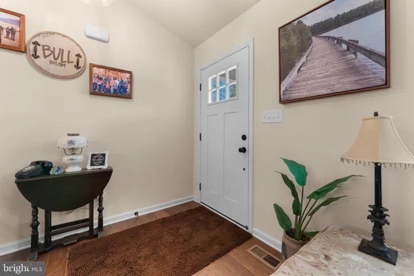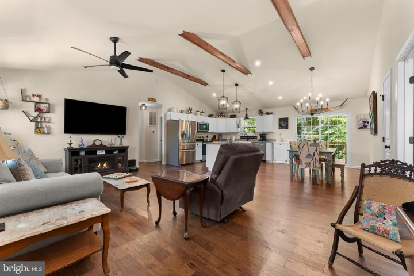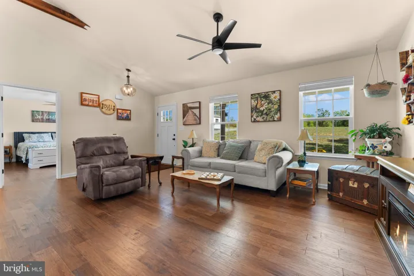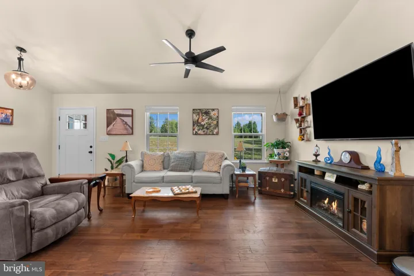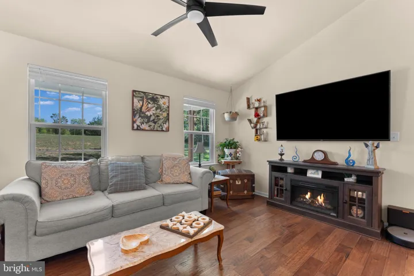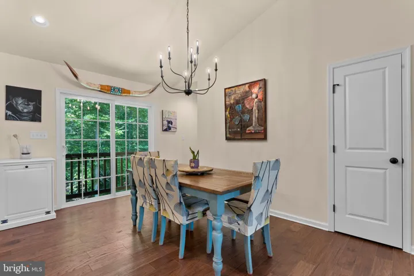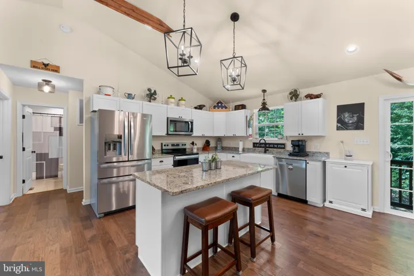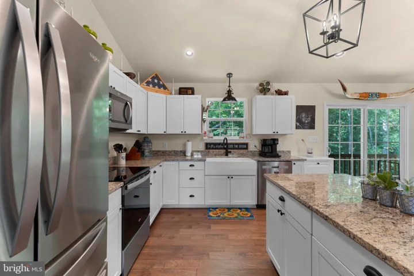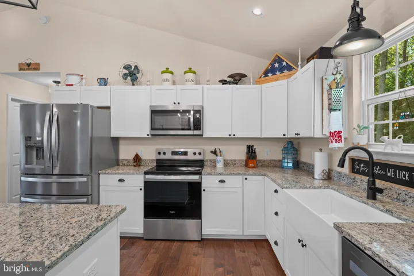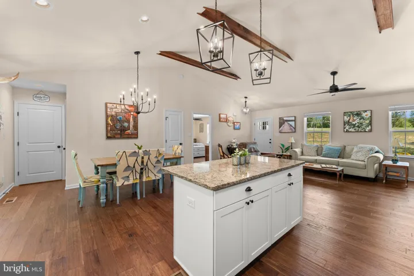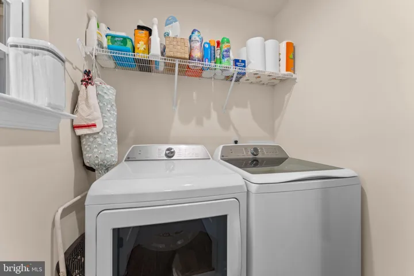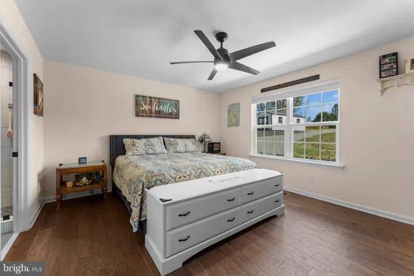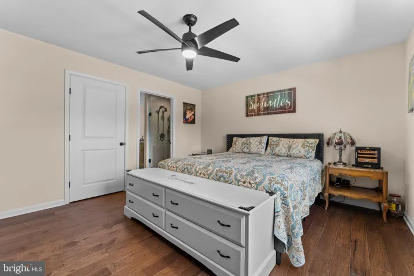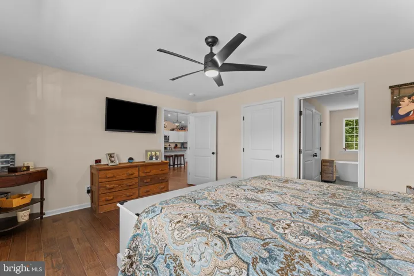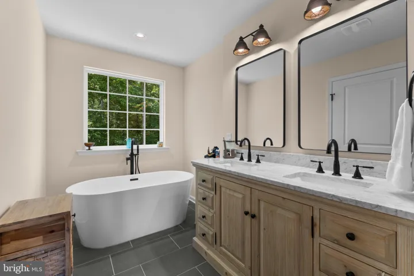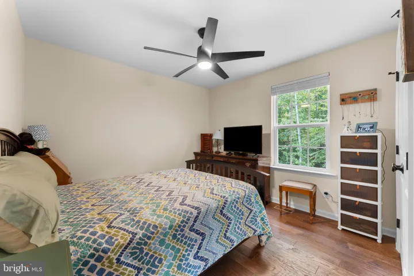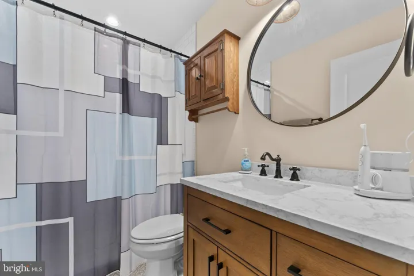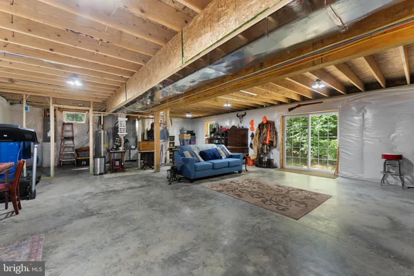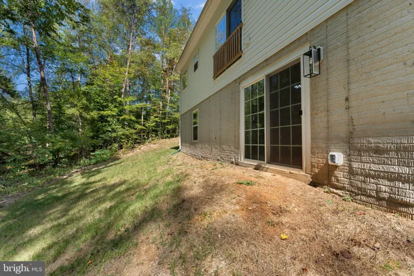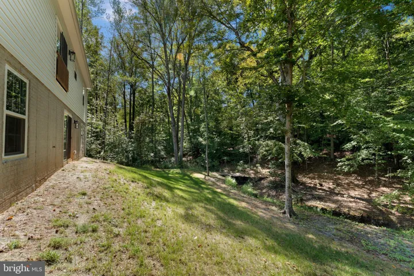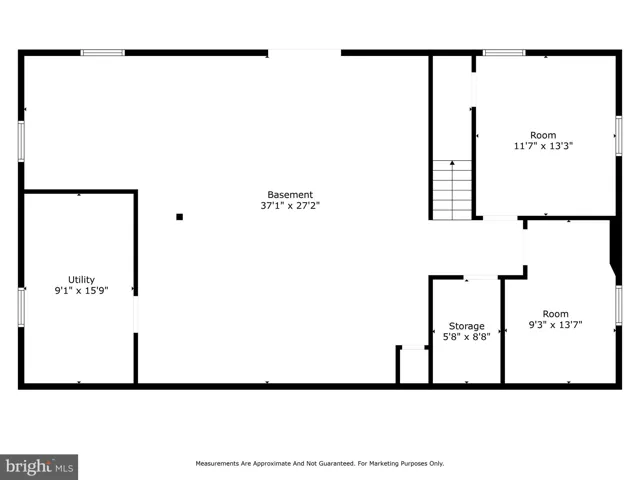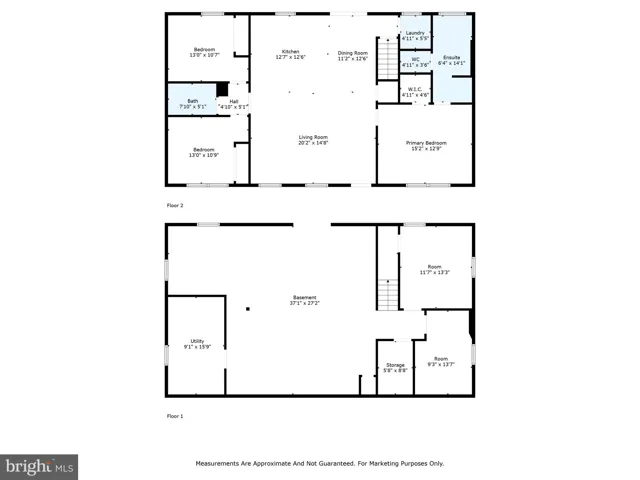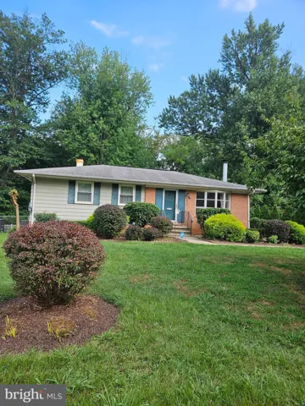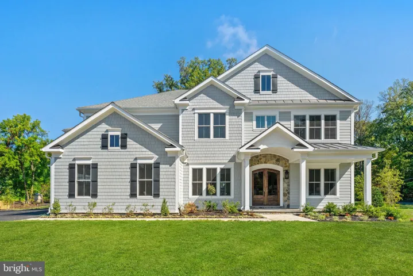Overview
- Residential
- 3
- 2
- 2024
- VAOR2012312
Description
Seller offering $5,000.00 in closing cost. Step into this stunning newly built 2024 rambler that perfectly blends modern comfort with timeless farmhouse charm. Situated on a private lot featuring a beautiful yard, wooded backdrop, and a peaceful stream, this home offers both style and tranquility. The adjoining lot is combined in this sale to offer a total of six acres. Inside, the main level boasts an open-concept design with a seamless flow between the living, dining, and kitchen areas. Enjoy the warmth of hardwood floors, eye-catching stained wood beams, and an abundance of natural light. The custom kitchen and bathrooms are thoughtfully designed with ceramic tile and high-end finishes. This level also includes three spacious bedrooms and two full bathrooms. The walkout basement is fully framed with a bathroom rough-in—ready for your personal finishing touches to create the space of your dreams. Additional highlights include a whole-house generator for peace of mind and a fully insulated 12′ x 32′ shed equipped with electric and a water line—perfect for a workshop, studio, or storage. Don’t miss the opportunity to own this exceptional home that offers charm, comfort, and the beauty of nature right outside your door!
Address
Open on Google Maps-
Address: 4496 ROLLING HILLS DRIVE
-
City: Culpeper
-
State: VA
-
Zip/Postal Code: 22701
-
Area: NONE AVAILABLE
-
Country: US
Details
Updated on October 31, 2025 at 12:45 pm-
Property ID VAOR2012312
-
Price $490,000
-
Land Area 6 Acres
-
Bedrooms 3
-
Rooms 6
-
Bathrooms 2
-
Garage Size x x
-
Year Built 2024
-
Property Type Residential
-
Property Status Active
-
MLS# VAOR2012312
Additional details
-
Roof Composite,Shingle
-
Utilities Cable TV Available,Electric Available,Sewer Available,Water Available
-
Sewer PrivateSewer
-
Cooling Central A/C,Ceiling Fan(s)
-
Heating Heat Pump(s),Central
-
Flooring Engineered Wood
-
County ORANGE-VA
-
Property Type Residential
-
Parking Gravel Driveway,Private
-
Elementary School UNIONVILLE
-
Middle School LOCUST GROVE
-
High School ORANGE CO.
-
Architectural Style Ranch/Rambler
Mortgage Calculator
-
Down Payment
-
Loan Amount
-
Monthly Mortgage Payment
-
Property Tax
-
Home Insurance
-
PMI
-
Monthly HOA Fees
Schedule a Tour
Your information
Contact Information
View Listings- Tony Saa
- WEI58703-314-7742

