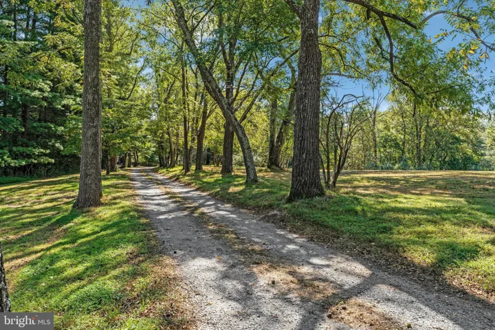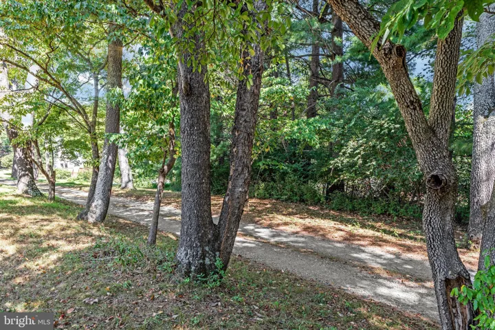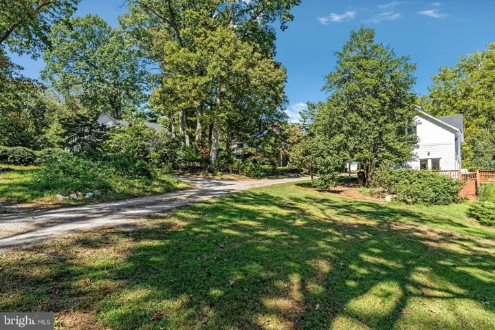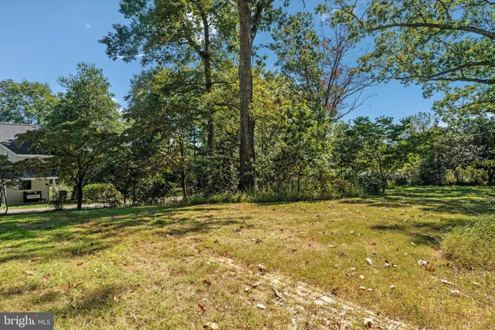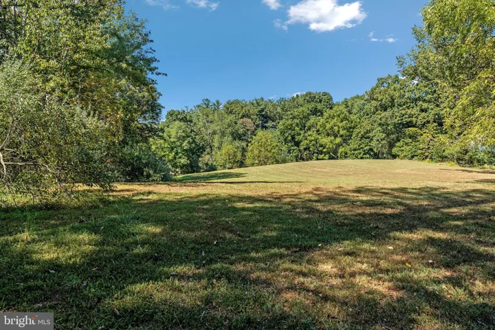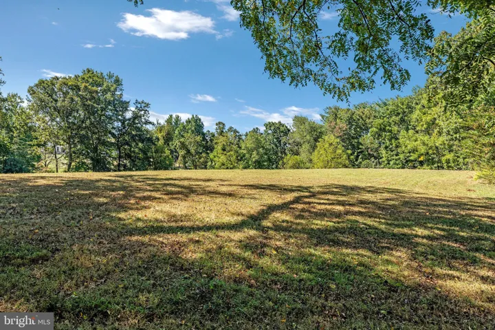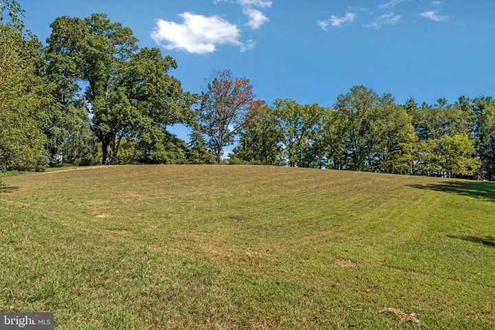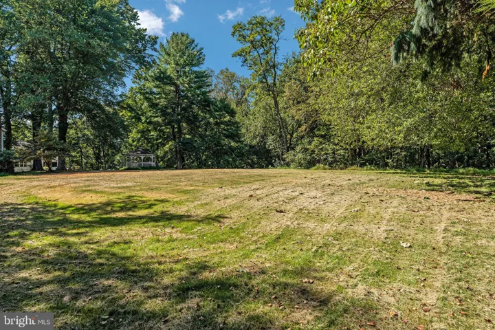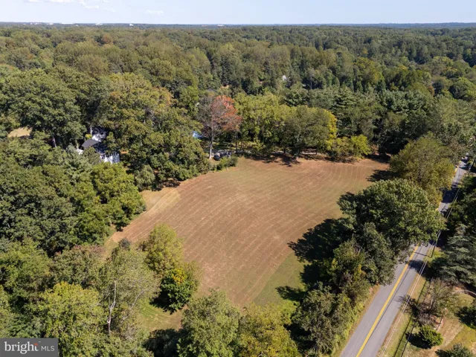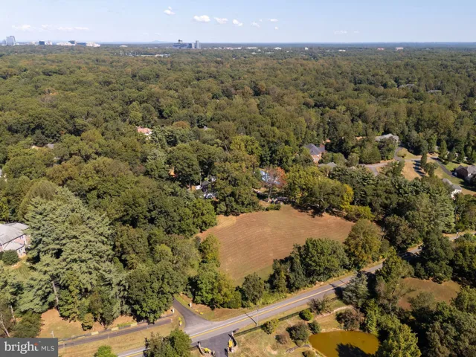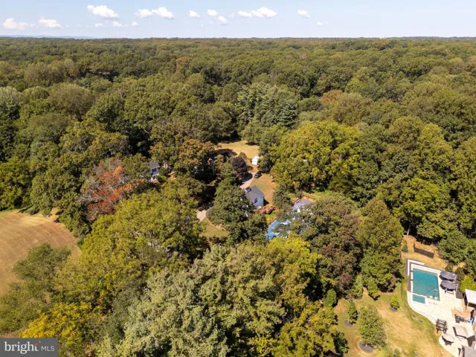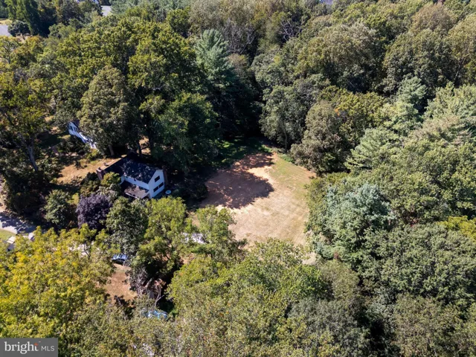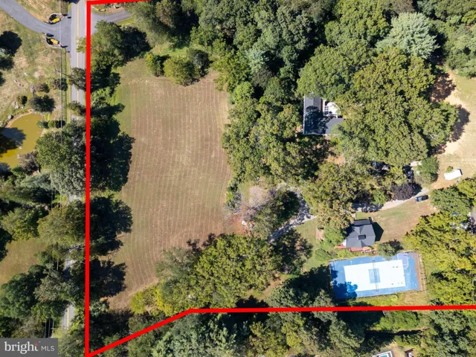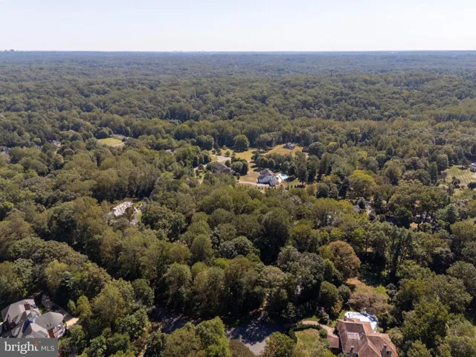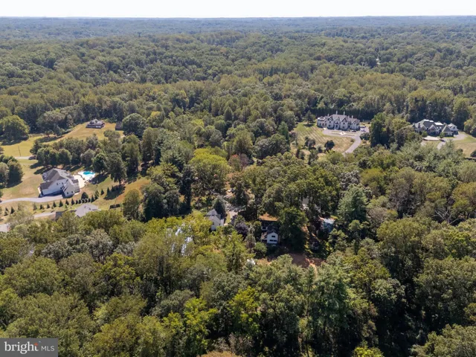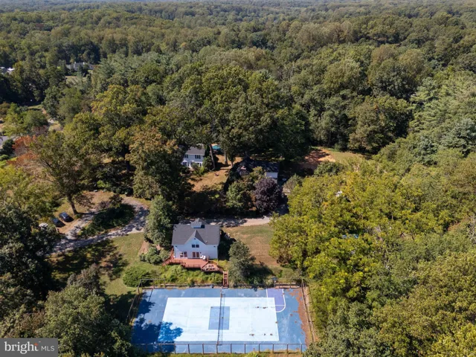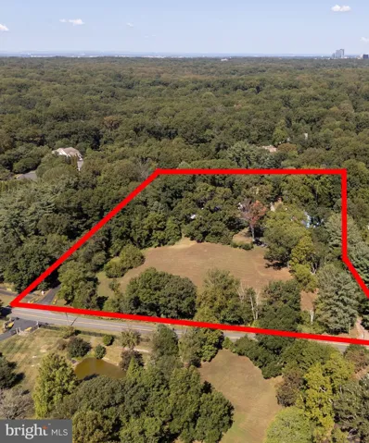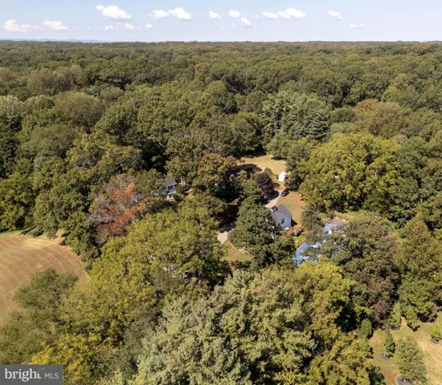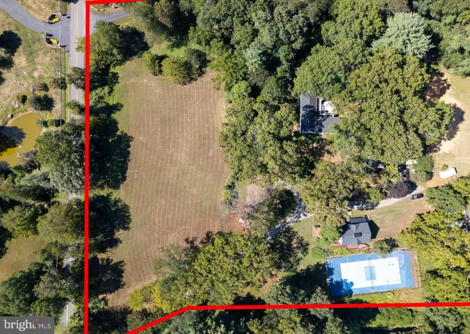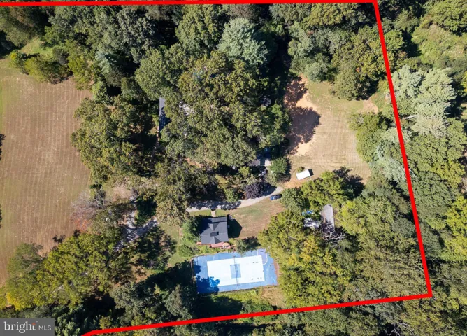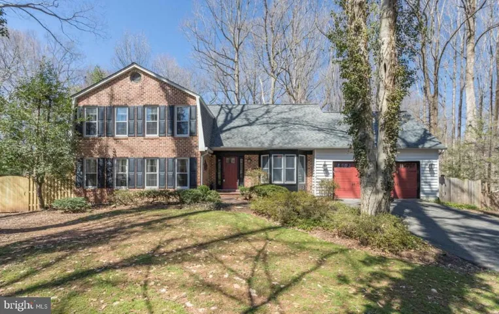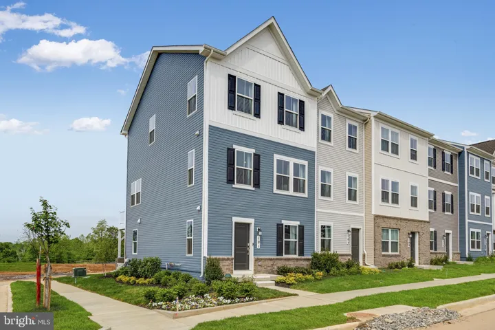Overview
- Residential
- 6
- 8
- 1940
- VAFX2268004
Description
A rare opportunity in the heart of Oakton—over 7 breathtaking acres ready for your dream estate. Tucked away on a gently curving drive lined with mature trees, this stunning homesite combines open rolling meadows with wooded privacy, offering an ideal canvas for a one-of-a-kind luxury retreat. Surrounded by multimillion-dollar residences, the property provides both seclusion and prestige, with the scale to accommodate an elegant gated entrance, grand architecture, and resort-style amenities such as a pool, tennis court, or guest house. The land’s natural beauty—sweeping lawns, towering hardwoods, and serene wooded borders—creates a private sanctuary that feels worlds away, yet is only minutes to Tysons, Reston, and top Fairfax County schools. Offering unmatched privacy, exclusivity, and endless possibilities, this is a once-in-a-lifetime chance to create a legacy estate on one of Oakton’s most desirable parcels. Opportunities of this caliber are exceptionally rare—this property must be seen in person to truly appreciate its setting and potential.
Address
Open on Google Maps-
Address: 11214 STUART MILL ROAD
-
City: Oakton
-
State: VA
-
Zip/Postal Code: 22124
-
Area: NONE AVAILABLE
-
Country: US
Details
Updated on September 21, 2025 at 11:20 pm-
Property ID VAFX2268004
-
Price $3,000,000
-
Land Area 7.43 Acres
-
Bedrooms 6
-
Bathrooms 8
-
Garage Size x x
-
Year Built 1940
-
Property Type Residential
-
Property Status Active
-
MLS# VAFX2268004
Additional details
-
Sewer Septic > # of BR
-
Cooling Window Unit(s)
-
Heating Radiator,Heat Pump(s)
-
County FAIRFAX-VA
-
Property Type Residential
-
Parking Circular Driveway,Gravel Driveway
-
Elementary School FLINT HILL
-
Middle School THOREAU
-
High School MADISON
-
Architectural Style Farmhouse/National Folk
Mortgage Calculator
-
Down Payment
-
Loan Amount
-
Monthly Mortgage Payment
-
Property Tax
-
Home Insurance
-
PMI
-
Monthly HOA Fees
Schedule a Tour
Your information
Contact Information
View Listings- Tony Saa
- WEI58703-314-7742

