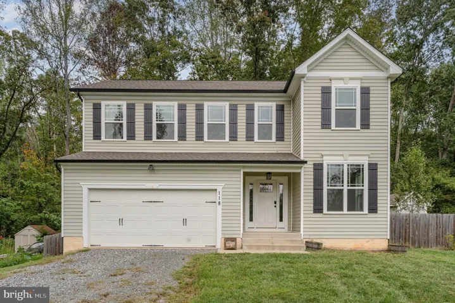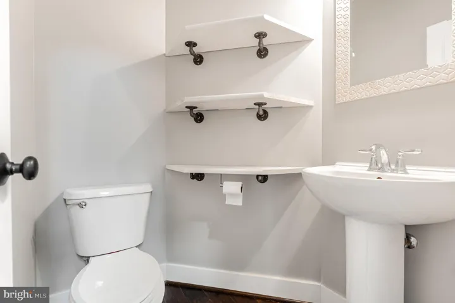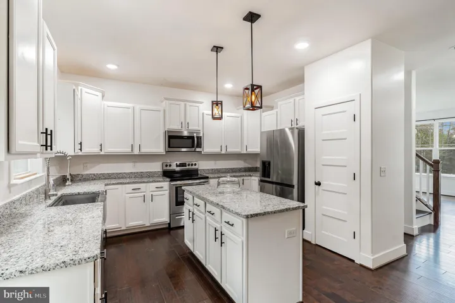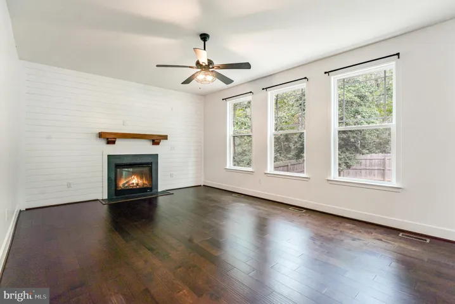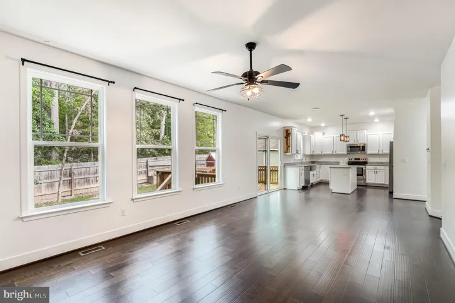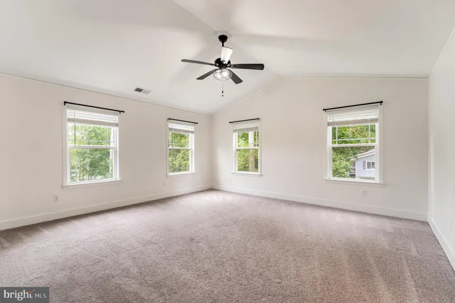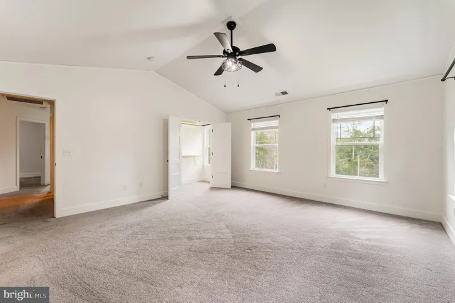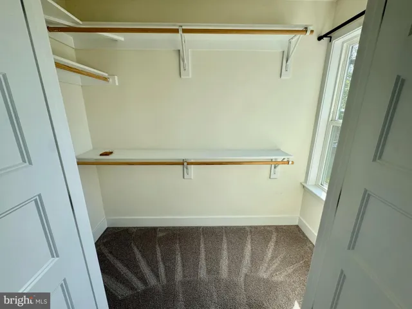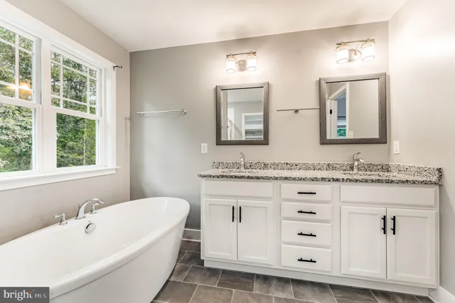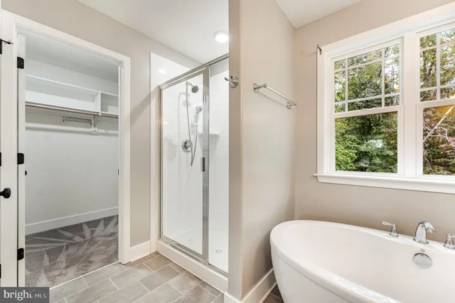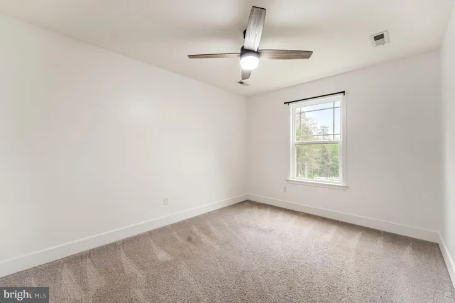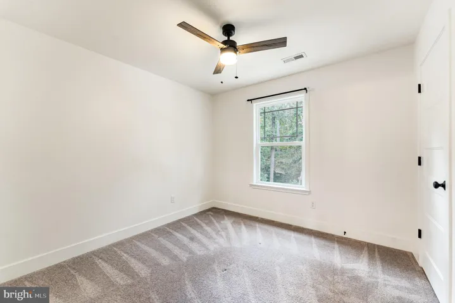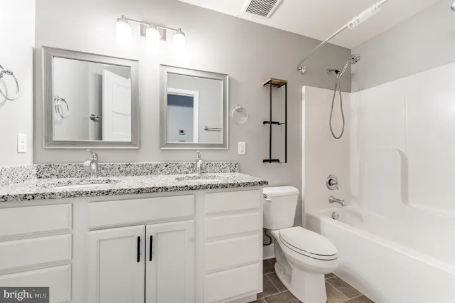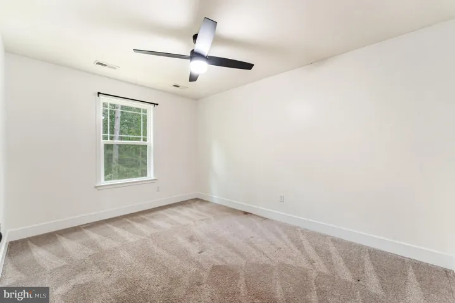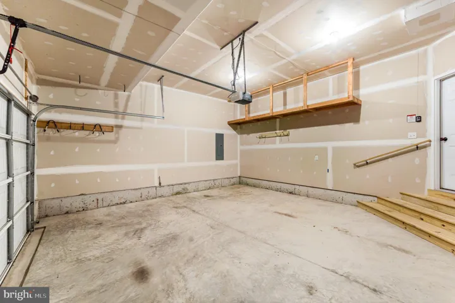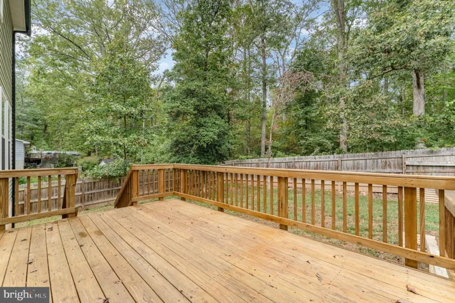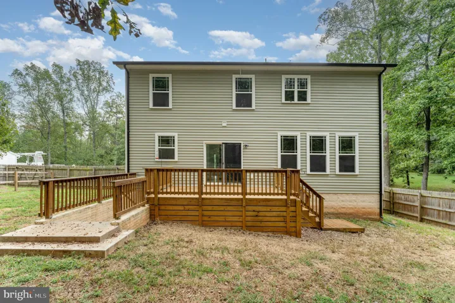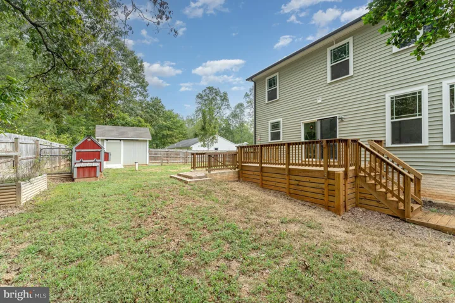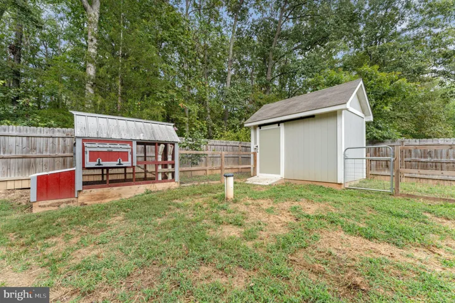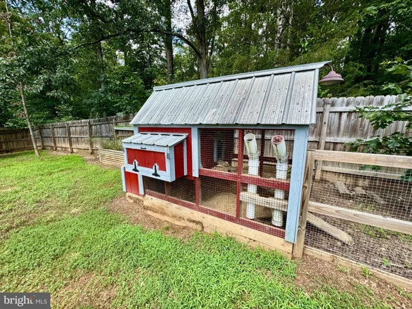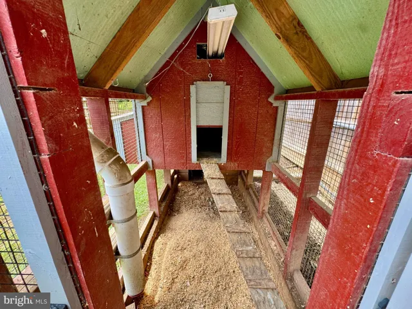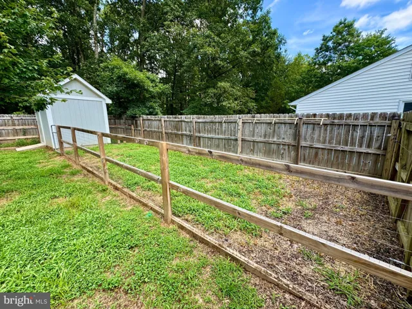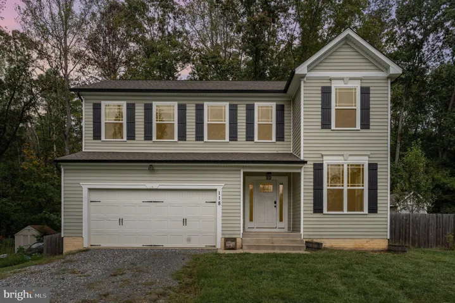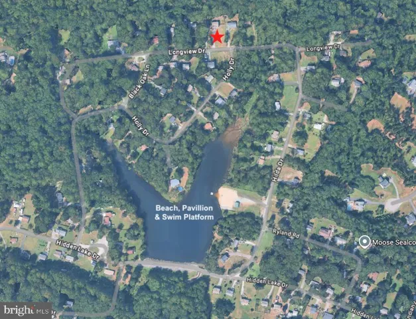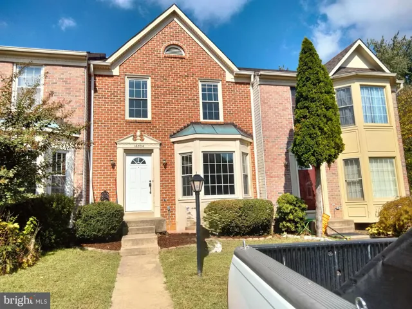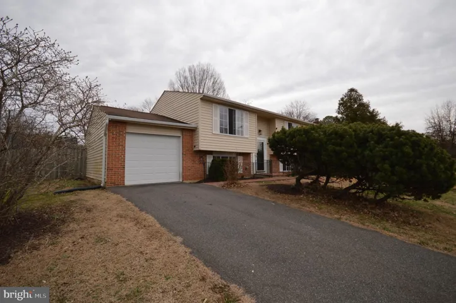Overview
- Residential Lease
- 4
- 3
- 2.0
- 2019
- VAST2042776
Description
Welcome to this spacious 4 bedroom, 2.5 bath home located in the lake community of Hidden Lake. Step inside to a bright foyer with hardwood floors, a coat closet, and an insulated entry door with sidelights. The main level boasts nine-foot ceilings, elegant two-tone paint, and hardwood flooring throughout. The dining room features chair rail accents, while the powder room offers an elongated toilet, pedestal sink, and shelving. The gourmet kitchen is a true highlight with granite counters, a center island, 42-inch cabinetry, stainless steel appliances, a farm sink, crown molding, pendant lighting, and a pantry. A breakfast room with a sliding glass door leads to a large rear deck, perfect for outdoor entertaining. The family room is warm and inviting with a propane fireplace, shiplap accent wall, ceiling fan, and hardwood flooring. An oversized two-car garage with built-in shelving and opener with remotes completes the main level. Upstairs, the primary suite impresses with cathedral ceilings, double doors, carpet, ceiling fan, and two walk-in closets, including one with a custom organizer. The luxurious en-suite bath offers a granite dual vanity, freestanding soaking tub, water closet, and a separate shower with ceramic subway tile surround. Three additional bedrooms feature carpet, ceiling fans, and shelving, while the hall bath includes a dual vanity and tub/shower combo. A convenient upper-level laundry room with shelving and hookups rounds out this level. The lower level offers a large unfinished space with a walk-up exit, storage rooms with shelving, a utility room, sump pump, and a radon remediation system. Outdoors, enjoy a fenced backyard with a level lot that backs to trees, a large shed with concrete floor, a chicken coop with run, a fenced in outdoor area, raised garden bed, and a spacious deck with stairs leading down to the yard. Additional features include double-pane insulated windows, LED recessed lighting, dual-zone temperature control, programmable thermostat, and vinyl siding with a covered front porch and gravel driveway.***MINIMUMS FOR ALL APPLICANTS-NO EXCEPTIONS*** 601 – 660 Vantage 3 Credit Score May Be Considered with a Double Deposit***Gross Monthly Income Must Be 3X the Monthly Rent(System Verified)***All Harbour Property Management LLC residents are enrolled in the Resident Benefits Package (RBP). $45.95/month includes Renters Insurance, Credit Building to help boost credit scores with timely rent payments, $1M Identity Protection, our best-in-class Resident Rewards Program, and Much More••If Tenant Already Has Acceptable Insurance, the RBP Fee is Reduced to $35.95••More details upon application••
Address
Open on Google Maps-
Address: 118 LONGVIEW DRIVE
-
City: Stafford
-
State: VA
-
Zip/Postal Code: 22556
-
Area: HIDDEN LAKE
-
Country: US
Details
Updated on October 31, 2025 at 11:50 am-
Property ID VAST2042776
-
Price $2,950
-
Bedrooms 4
-
Rooms 14
-
Bathrooms 3
-
Garages 2.0
-
Garage Size x x
-
Year Built 2019
-
Property Type Residential Lease
-
Property Status Active
-
MLS# VAST2042776
Additional details
-
Roof Architectural Shingle
-
Utilities Cable TV Available,Phone Available,Under Ground
-
Sewer On Site Septic,Septic Exists
-
Cooling Central A/C,Ceiling Fan(s),Heat Pump(s),Programmable Thermostat
-
Heating Central,Forced Air,Heat Pump(s),Programmable Thermostat
-
Flooring Hardwood,Luxury Vinyl Plank,Carpet
-
County STAFFORD-VA
-
Property Type Residential Lease
-
Parking Crushed Stone,Gravel Driveway
-
Elementary School ROCKHILL
-
Middle School AG WRIGHT
-
High School MOUNTAINVIEW
-
Architectural Style Colonial
Mortgage Calculator
-
Down Payment
-
Loan Amount
-
Monthly Mortgage Payment
-
Property Tax
-
Home Insurance
-
PMI
-
Monthly HOA Fees
Schedule a Tour
Your information
Contact Information
View Listings- Tony Saa
- WEI58703-314-7742

