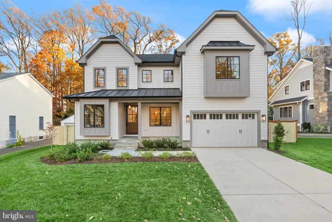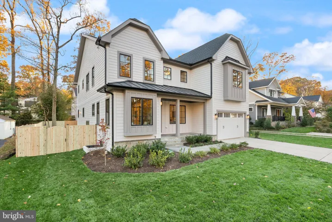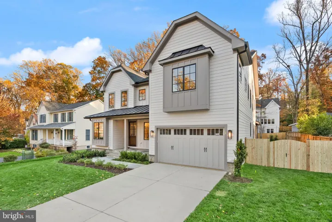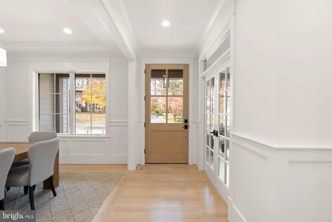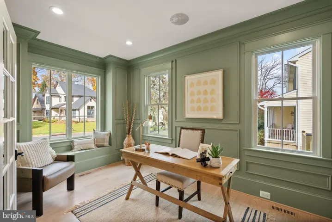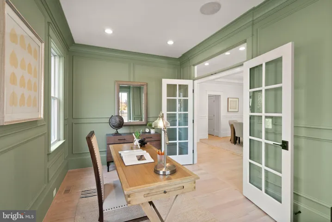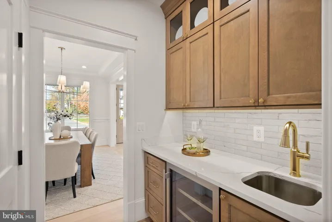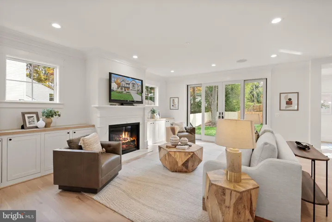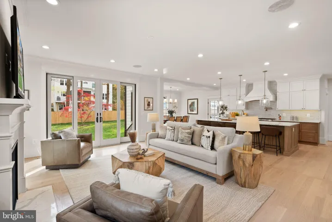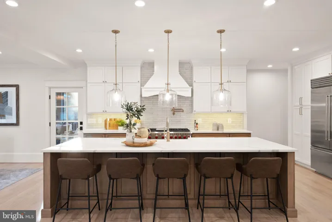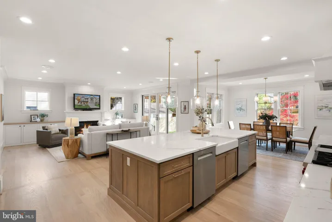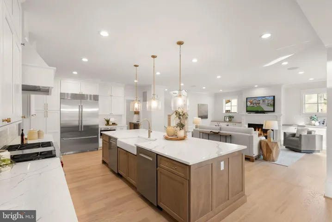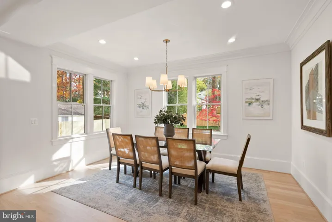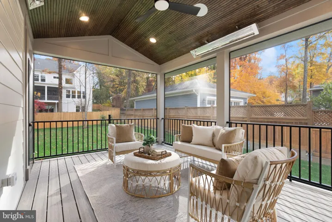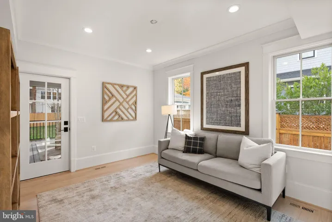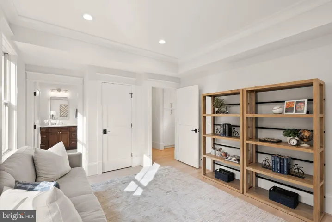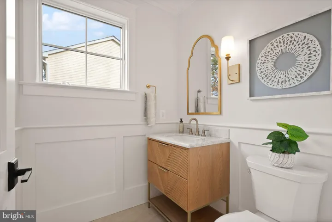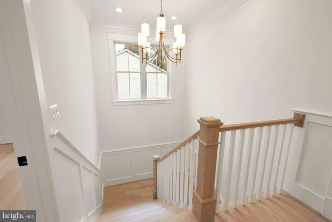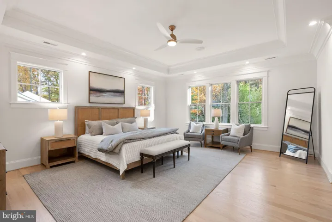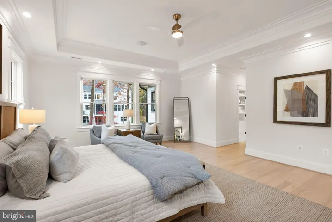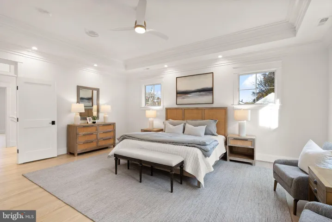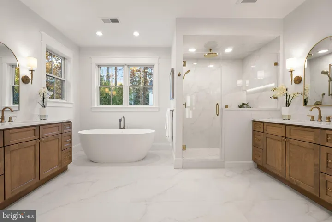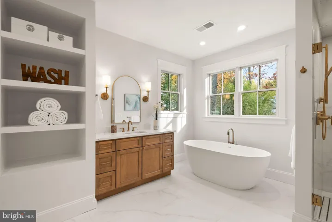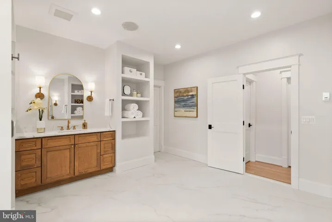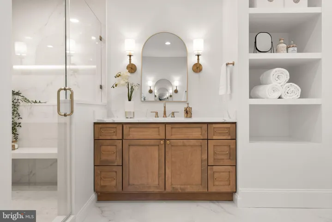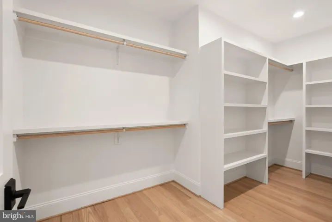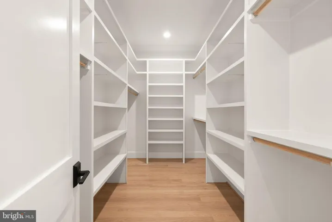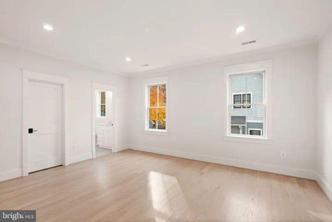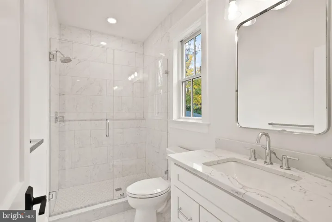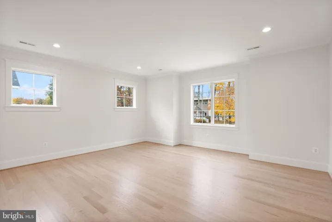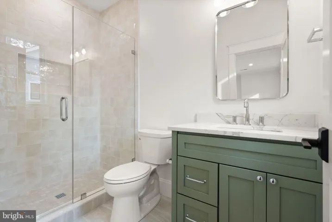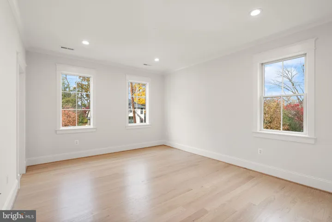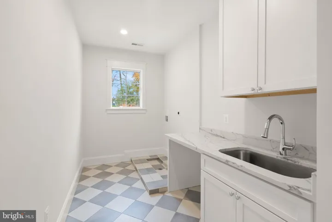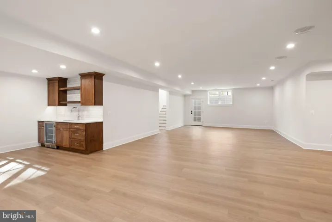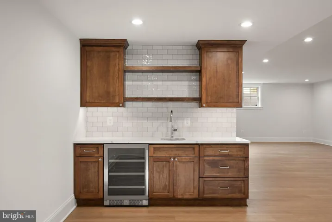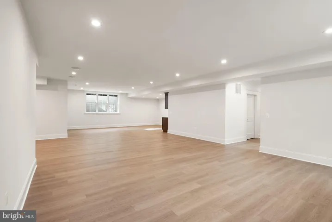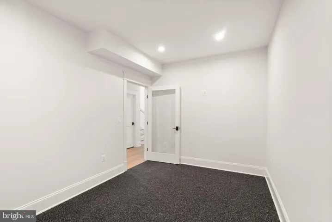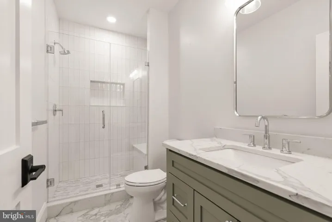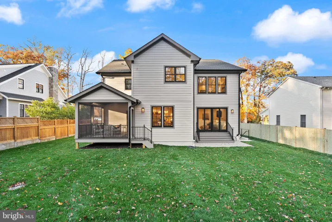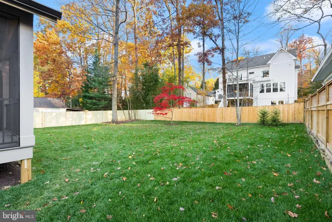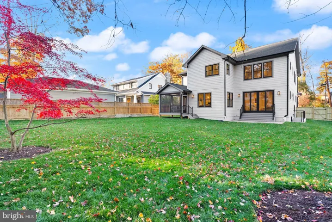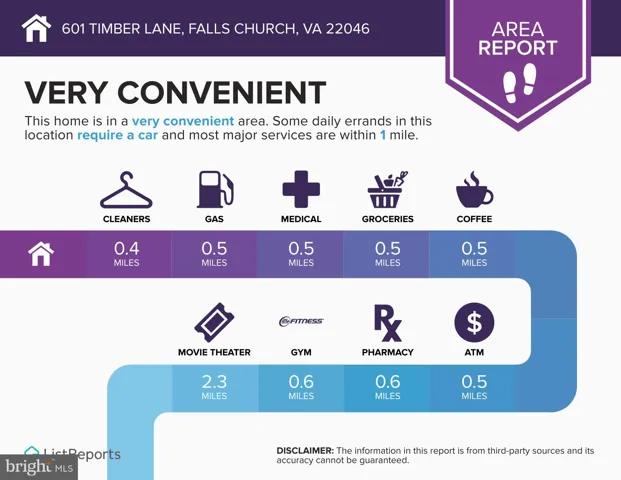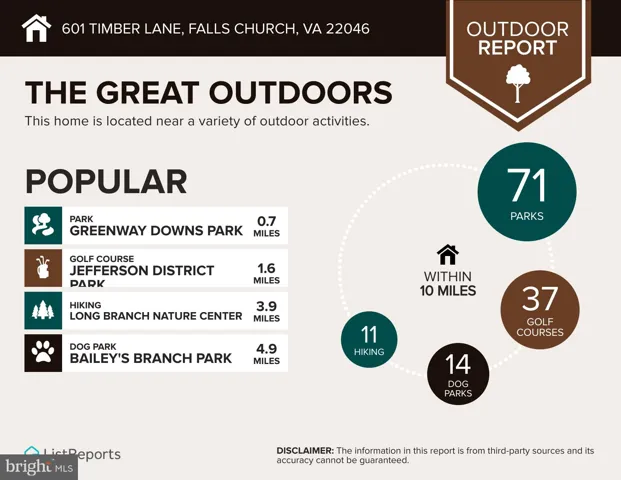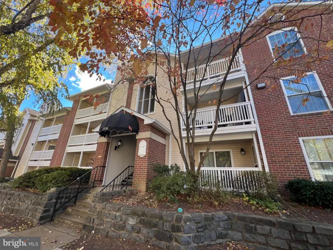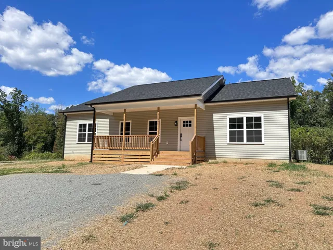Overview
- Residential
- 6
- 7
- 2.0
- 2025
- VAFA2003282
Description
Welcome to this extraordinary new custom home by Romeros Custom Builders, where impeccable craftsmanship and modern elegance meet. Perfectly situated on a level 11,652 sq.ft. lot, this move-in ready masterpiece offers over 5,800 finished square feet of luxurious living across three levels, featuring 6 bedrooms, 6 full baths, and 1 half bath. Step inside to a light-filled interior designed for both grand entertaining and everyday comfort. The gourmet kitchen is a chef’s dream, showcasing a massive quartz island, 48” Wolf 6-burner + griddle double oven range, 48” Sub-Zero refrigerator, two Bosch dishwashers, custom cabinetry, pot filler, and a porcelain farmhouse sink. A spacious butler’s pantry and oversized walk-in pantry make hosting effortless. The main-level bedroom suite offers convenience and privacy with a full bath and a large, glass-enclosed shower, while a formal dining room and dedicated office add sophistication and function to the main floor. Upstairs, retreat to the luxurious primary suite, complete with dual walk-in closets and a spa-inspired bathroom featuring double vanities, a soaking tub, heated floors, and a stunning glass-enclosed shower. Three additional bedrooms—each with en-suite baths and walk-in closets—plus a convenient laundry room complete the upper level. The fully finished lower level is an entertainer’s dream, offering a spacious recreation room with a wet bar, a dedicated exercise room with rubber flooring, a bedroom, and a full bath. Outdoor living shines with a three-season screened porch featuring heaters, a ceiling fan, and direct access to a flagstone patio and backyard, perfect for year-round enjoyment. The two-car garage, wired for an EV charger, adds practicality to this exquisite home. This one-of-a-kind property offers the perfect blend of luxury, comfort, and location. Ceiling-mounted speakers fill the family room, kitchen, dining room, primary suite, primary bath, basement, and screened porch with rich sound. Additional highlights include ample storage and a two-car garage wired for EV charging. Just .5 mile to Oak Street Elementary and 1.5 miles to Henderson Middle School and Meridian High School. Ideally located near I-66, Route 29, the East Falls Church Metro, local shops, restaurants, and parks, this home combines exceptional convenience with serene suburban living.
Address
Open on Google Maps-
Address: 601 TIMBER LANE
-
City: Falls Church
-
State: VA
-
Zip/Postal Code: 22046
-
Country: US
Details
Updated on November 6, 2025 at 9:46 pm-
Property ID VAFA2003282
-
Price $2,699,000
-
Land Area 0.27 Acres
-
Bedrooms 6
-
Bathrooms 7
-
Garages 2.0
-
Garage Size x x
-
Year Built 2025
-
Property Type Residential
-
Property Status Active
-
MLS# VAFA2003282
Additional details
-
Roof Architectural Shingle,Metal
-
Sewer Public Sewer
-
Cooling Central A/C,Ceiling Fan(s),Multi Units,Programmable Thermostat,Zoned
-
Heating Forced Air,Central,Humidifier,Programmable Thermostat,Zoned
-
Flooring Hardwood,Luxury Vinyl Plank
-
County FALLS CHURCH CITY-VA
-
Property Type Residential
-
Elementary School OAK STREET
-
Middle School MARY ELLEN HENDERSON
-
High School MERIDIAN
-
Architectural Style Transitional
Mortgage Calculator
-
Down Payment
-
Loan Amount
-
Monthly Mortgage Payment
-
Property Tax
-
Home Insurance
-
PMI
-
Monthly HOA Fees
Schedule a Tour
Your information
360° Virtual Tour
Contact Information
View Listings- Tony Saa
- WEI58703-314-7742

