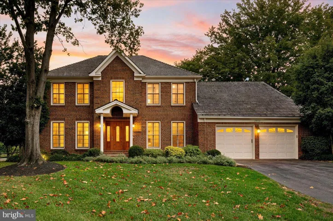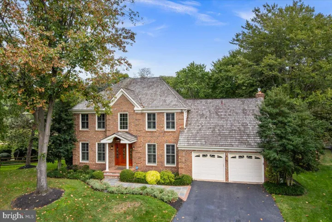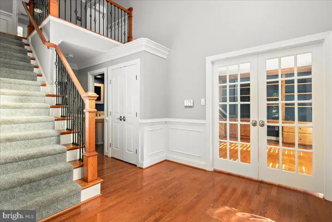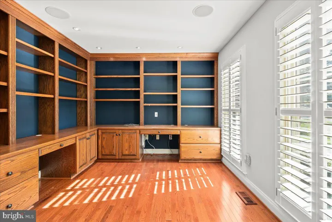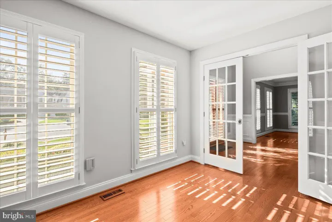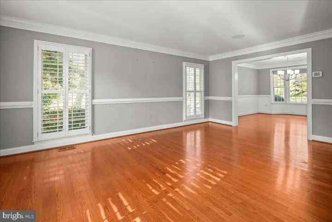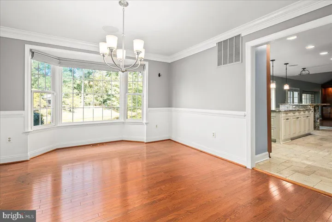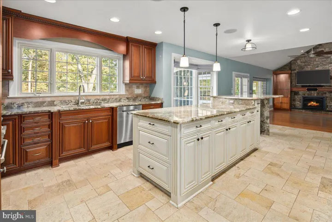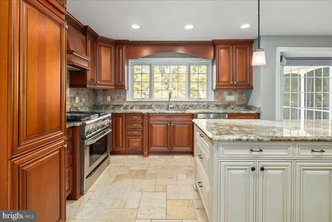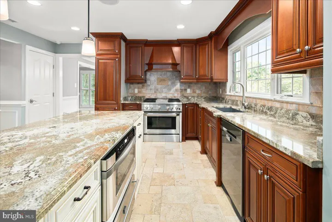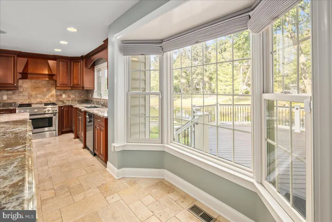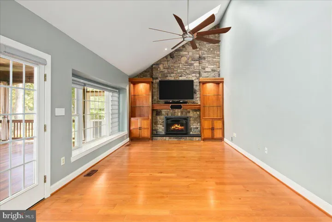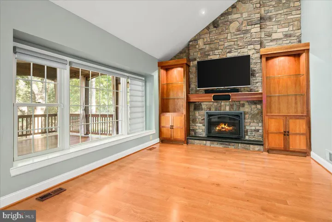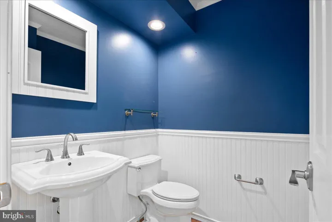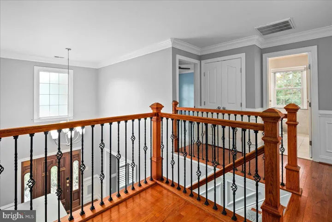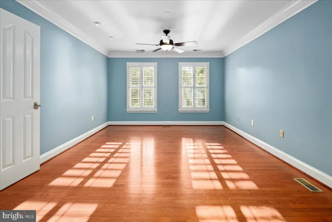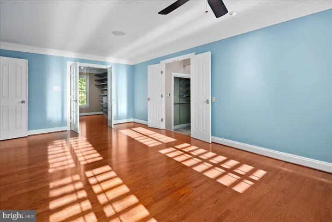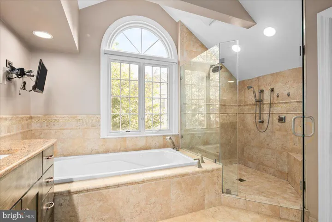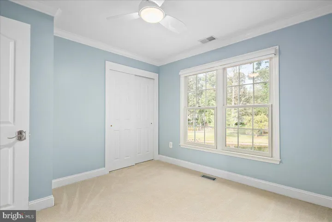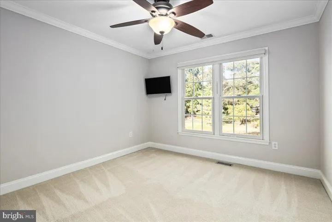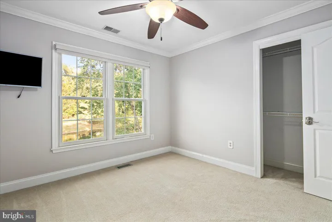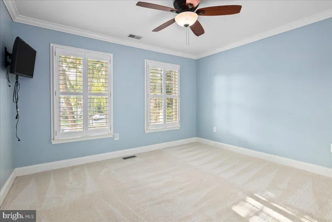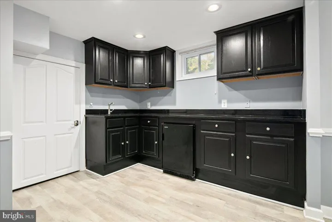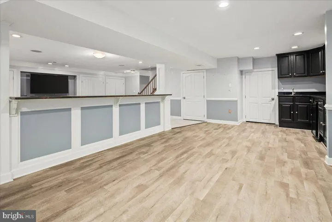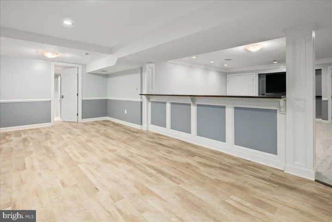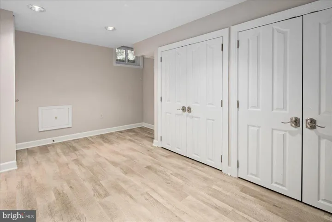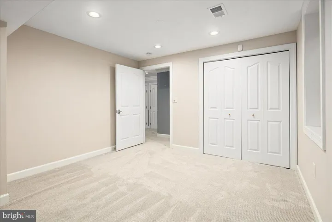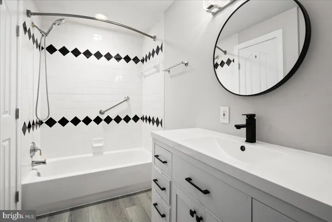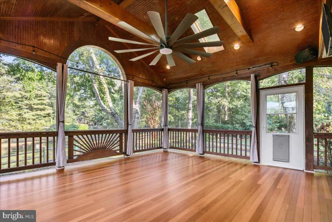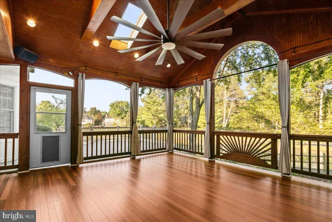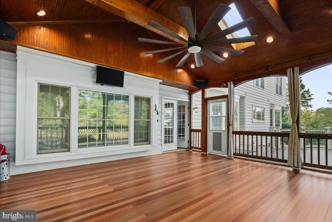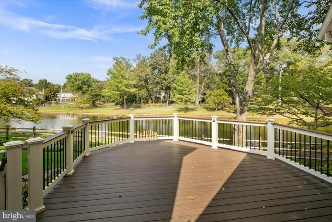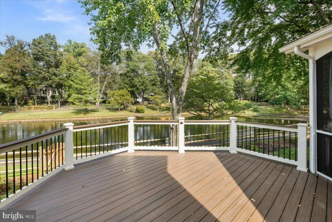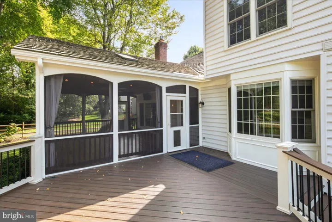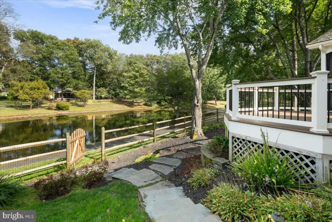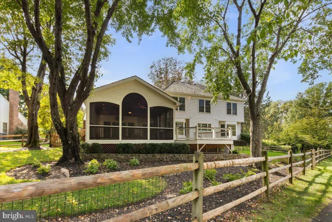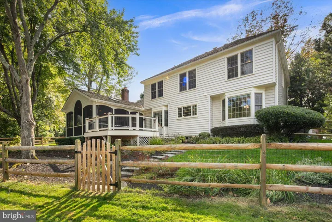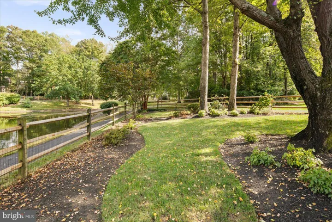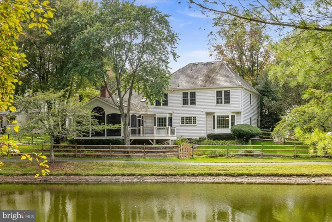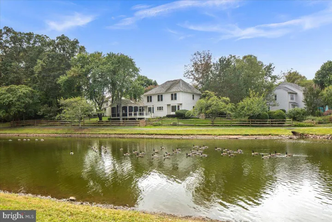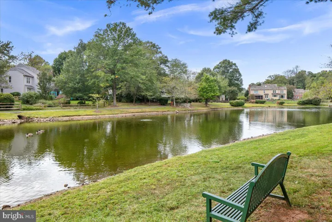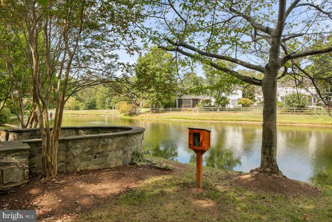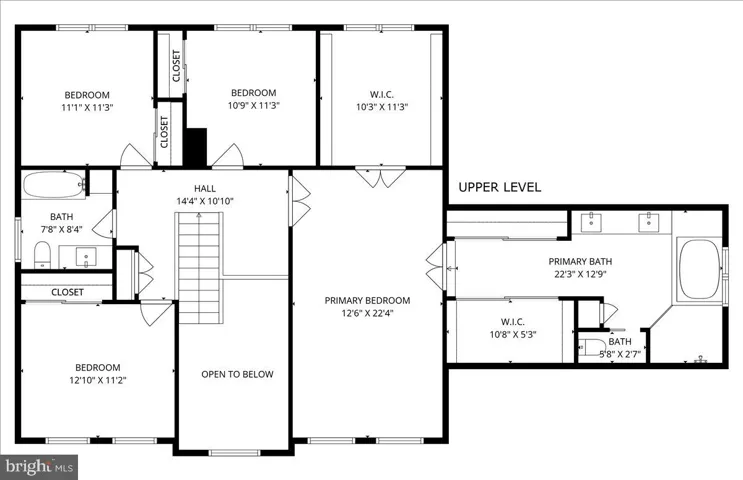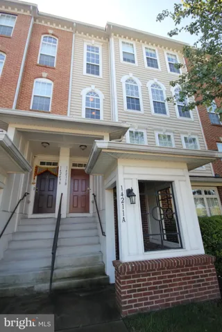Overview
- Residential
- 5
- 4
- 2.0
- 1987
- VAFX2268460
- MLS#
Description
Every detail has been thoughtfully curated in this stunning WATERFRONT brick front colonial, ideally located on a cul-de-sac in the sought-after Franklin Oaks community. Offering over 4,500 square feet of beautifully finished living space with 5 bedrooms and 3.5 bathrooms and a two car garage, this home blends timeless elegance with modern comfort—all enhanced by breathtaking water views. Before you even step inside, the home’s classic colonial character shines through with its pedimented portico supported by stately columns and a freshly refinished solid wood front door accented with decorative glass. Inside, a dramatic two-story foyer with a modern chandelier and gleaming hardwood floors sets the tone for sophistication throughout the main level. The traditional floor plan includes a spacious living room with crown and chair rail molding that flows seamlessly into the formal dining room with triple crown molding, a bay window overlooking the water, and an elegant chandelier. At the heart of the home, the gourmet kitchen is a true showstopper—featuring rich custom cabinetry with seamless detailing, a custom wood range hood, built-in stainless steel side-by-side refrigerator, six-burner gas range, built in microwave and warming drawer and travertine tile flooring, all complemented by a wet bar with wine fridge and glass-accent cabinetry. The expansive granite top island with pendant lighting and bar seating makes the perfect gathering space. Open to the kitchen, the vaulted family room offers hardwood floors, skylights, and a dramatic floor-to-ceiling stone fireplace flanked by custom built-ins and wooden mantel. From here, step into the vaulted screened porch with arched panels, skylights, and freshly refinished floors, or out to the Trex deck—ideal for summer grilling and year-round water views. A dedicated office with custom built-ins, laundry room with garage access and a charming powder room complete the main level.
Upstairs, the primary suite is a true retreat with hardwood floors, crown molding, and a ceiling fan. A custom walk-in closet with Elfa storage overlooks the water. In the primary bath, hidden behind the mirrored hallway is a closets and a walk-in vaulted closet leading to the spa-inspired primary bath. Vaulted ceilings with exposed beams, dual vanities, soaking tub, frameless glass shower, and recessed lighting create a serene escape. Three additional spacious bedrooms—two with water views—share a well-appointed hall bath with farmhouse-style cabinetry, glass accents, and a frameless tub shower. The finished lower level extends the living space with a large recreation room featuring crown and chair rail molding, recessed lighting, and double-door storage closets. Additional entertaining space includes a kitchenette with wet bar, cabinetry, and beverage fridge—perfect for hosting game days! A fifth bedroom and a full bath provide an ideal guest suite. The lower level is completed by an additional finished room with luxury vinyl plank flooring offer flexible space for hobbies, storage or play.
This meticulously maintained home is filled with thoughtful touches including elegant plantation shutters, flush ceiling speakers, fresh paint, and beautifully landscaped, fully fenced grounds. Enjoy peace of mind with key updates already taken care of including: 2021 tankless water heater, 2015 shake roof, 2024 refrigerator, 2019 HVAC, 2021 furnace and 2023 fence. With its timeless architecture, carefully designed updates, and unbeatable water views, this Franklin Oaks gem offers the perfect blend of elegance, comfort, and convenience.
The location is unmatched—just 3 miles to the Silver Line Metro, minutes to bus stops, commuter routes (Fairfax County Pkwy, Rt 50, Rt 28, I-66 & Toll Road), Dulles Airport, and endless shopping and dining at Reston Town Center, Fairfax Corner, and Wegmans. CHECKOUT OUR VIDEO!
Address
Open on Google Maps- Address 2953 BROOK MILL COURT
- City Herndon
- State VA
- Zip/Postal Code 20171
- Country US
Details
Updated on September 25, 2025 at 7:53 pm- Property ID: VAFX2268460
- Price: $1,285,000
- Land Area: 0.31 Acres
- Bedrooms: 5
- Bathrooms: 4
- Garages: 2.0
- Garage Size: x x
- Year Built: 1987
- Property Type: Residential
- Property Status: Active
- MLS#: VAFX2268460
Additional details
- Association Fee: 58.33
- Roof: Shake
- Sewer: Public Sewer
- Cooling: Central A/C,Ceiling Fan(s)
- Heating: Forced Air
- Flooring: Hardwood,Luxury Vinyl Plank,Partially Carpeted
- County: FAIRFAX-VA
- Property Type: Residential
- Elementary School: CROSSFIELD
- Middle School: CARSON
- High School: OAKTON
- Waterfront: None
- Architectural Style: Traditional
Mortgage Calculator
- Down Payment
- Loan Amount
- Monthly Mortgage Payment
- Property Tax
- Home Insurance
- PMI
- Monthly HOA Fees

