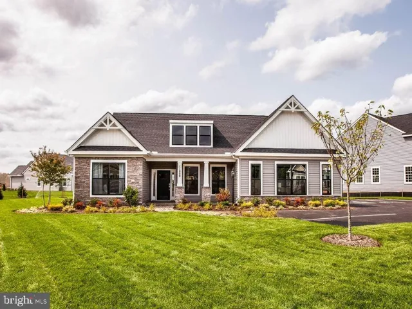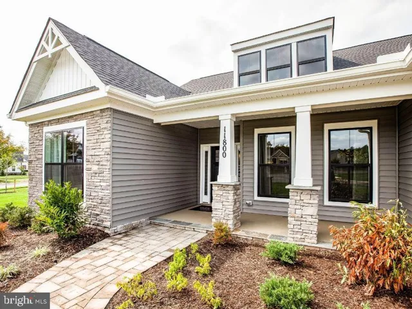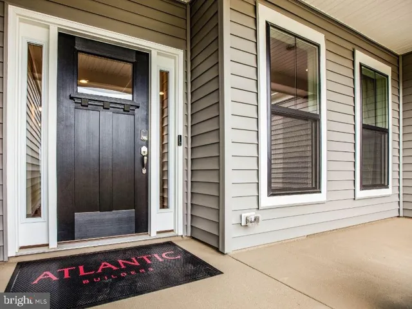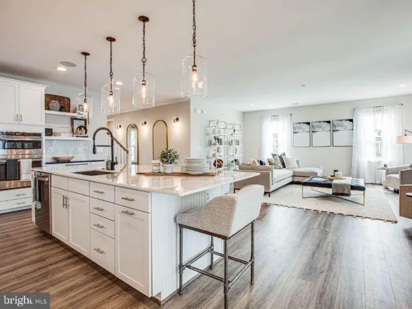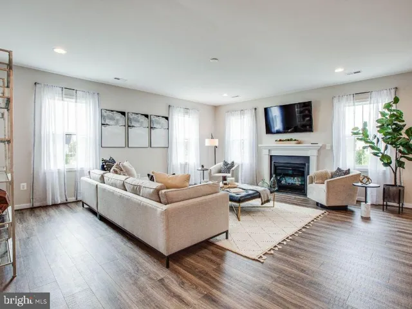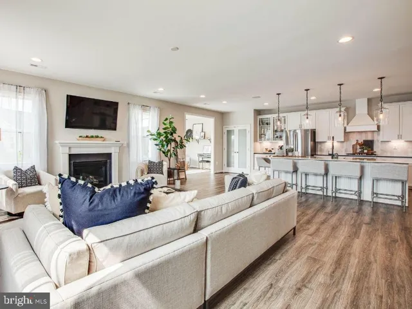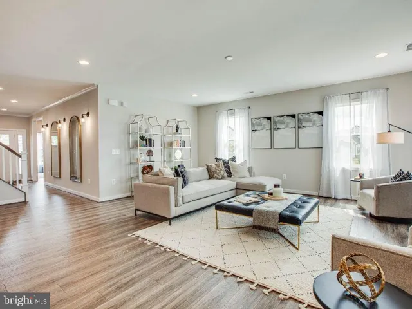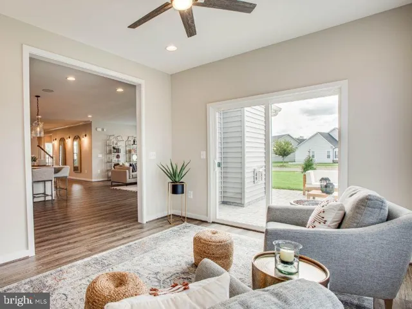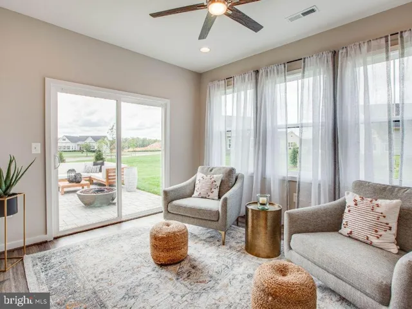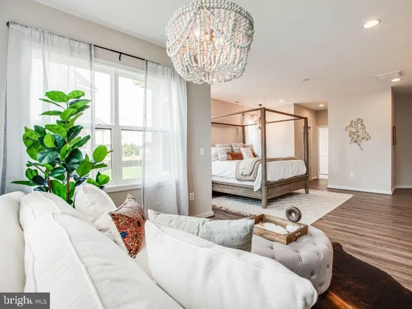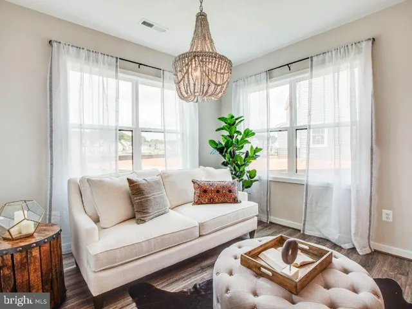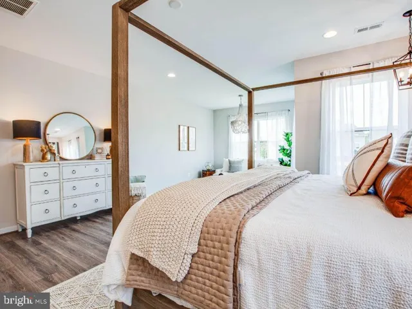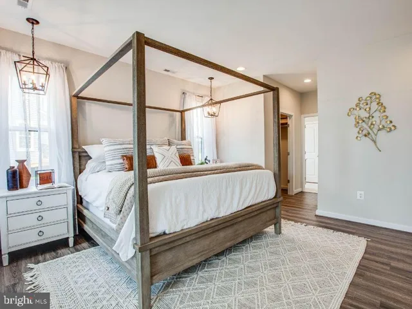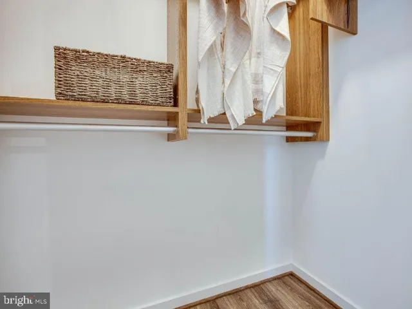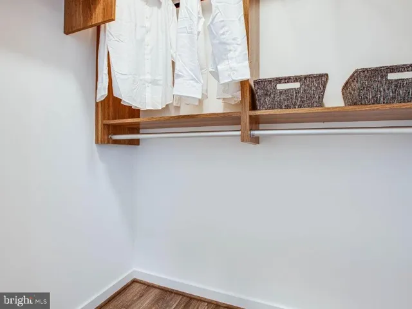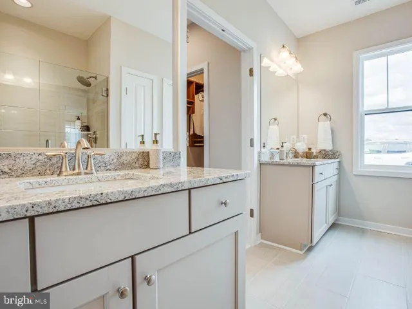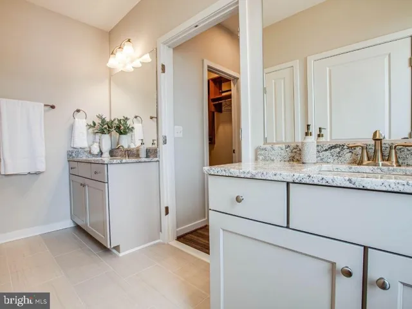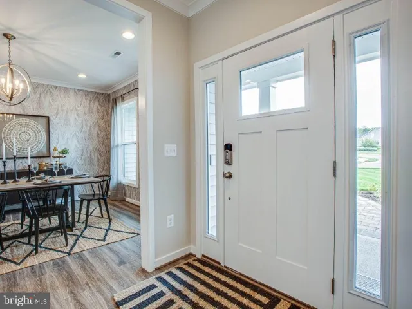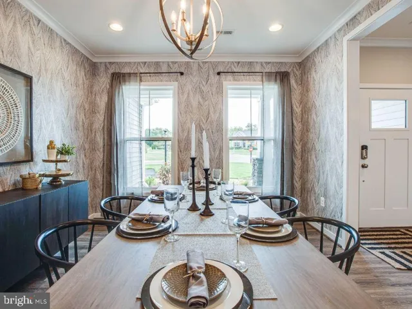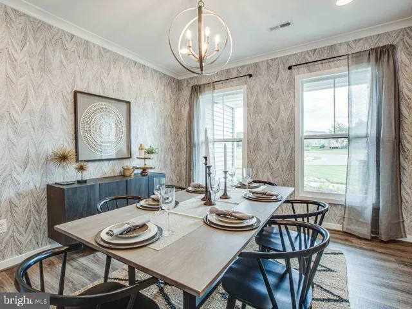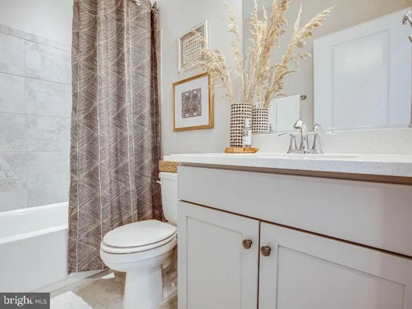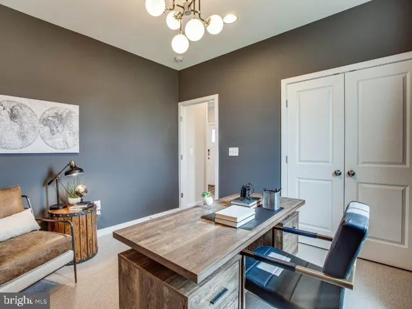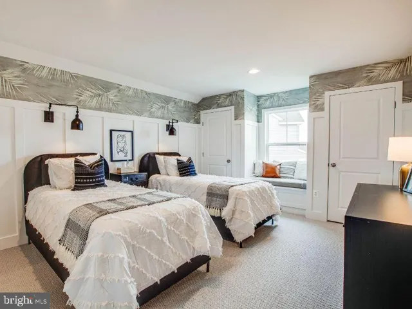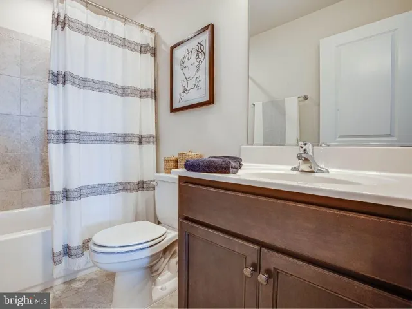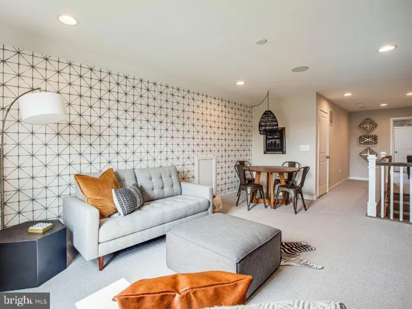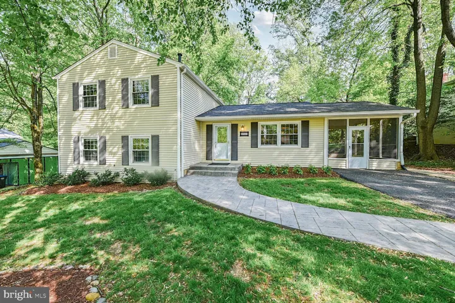TATUM ROAD, Unionville, VA 22567
- $499,900
Overview
- Residential
- 3
- 2
- 2.0
- 2025
- VAOR2012346
Description
Orange County New Homes – 2+ Acre Homesite in Pleasant Valley Estates – TO BE BUILT New Construction by Atlantic Builders .
This lovely 3 bedroom 2 bath home offers main level living for your family. The open Kitchen and family room space provide a perfect space to entertain. The master suite features two walk in closets, dual vanities and a step in shower. Bedrooms 2 and 3 share a full bath and are sized right for a growing family or guests. With options including extensions to the family room, a morning room, a sitting room or finished basement, this home can accommodate most any living situation. There is even an optional second floor with a studio space, bedroom and full bath. This home starts at 1912 sq. ft.
Please note that home designs, features and prices are subject to change without notice. Photos may include features and finishes that are different than offered in this community. Please see sales manager for details on included features.
Address
Open on Google Maps-
Address: TATUM ROAD
-
City: Unionville
-
State: VA
-
Zip/Postal Code: 22567
-
Area: NONE AVAILABLE
-
Country: US
Details
Updated on October 11, 2025 at 2:55 pm-
Property ID VAOR2012346
-
Price $499,900
-
Land Area 2 Acres
-
Bedrooms 3
-
Bathrooms 2
-
Garages 2.0
-
Garage Size x x
-
Year Built 2025
-
Property Type Residential
-
Property Status Active
-
MLS# VAOR2012346
Additional details
-
Roof Architectural Shingle
-
Utilities Cable TV Available,Electric Available
-
Sewer Private Septic Tank
-
Cooling Programmable Thermostat,Central A/C
-
Heating Programmable Thermostat,Heat Pump(s)
-
County ORANGE-VA
-
Property Type Residential
-
Parking Gravel Driveway
-
Elementary School UNIONVILLE
-
Middle School PROSPECT HEIGHTS
-
High School ORANGE COUNTY
-
Architectural Style Raised Ranch/Rambler
Mortgage Calculator
-
Down Payment
-
Loan Amount
-
Monthly Mortgage Payment
-
Property Tax
-
Home Insurance
-
PMI
-
Monthly HOA Fees
Schedule a Tour
Your information
360° Virtual Tour
Contact Information
View Listings- Tony Saa
- WEI58703-314-7742

