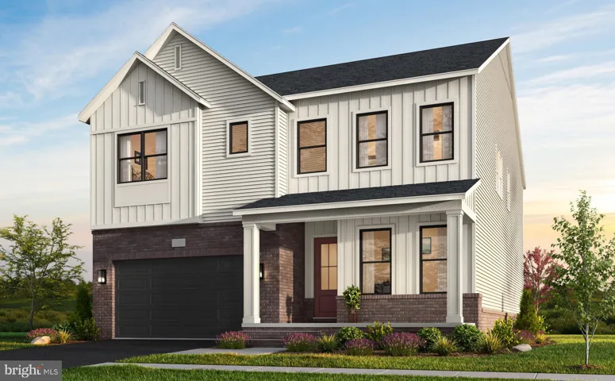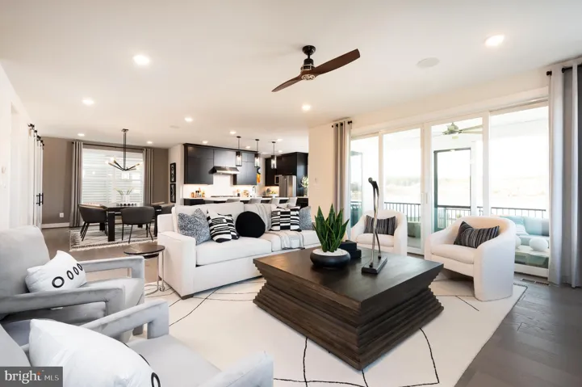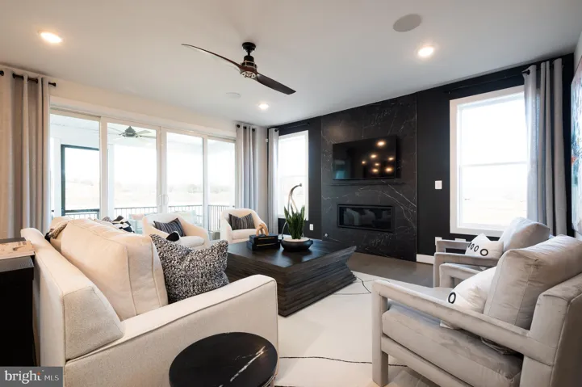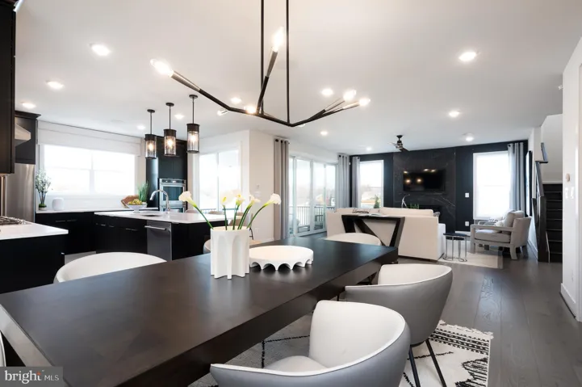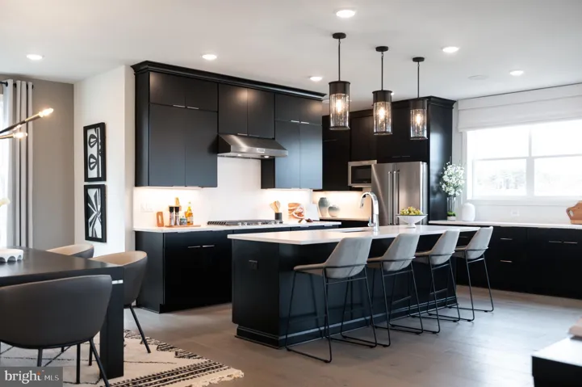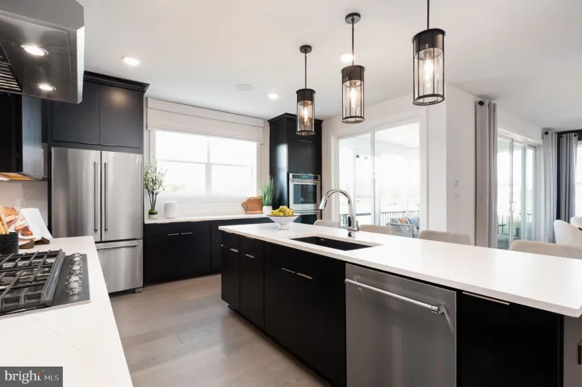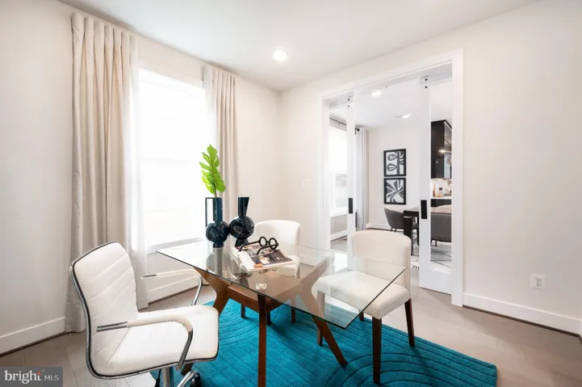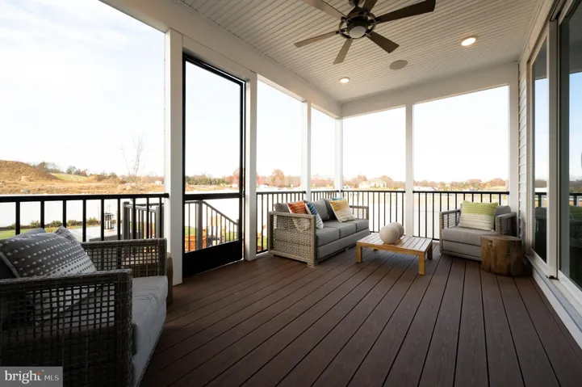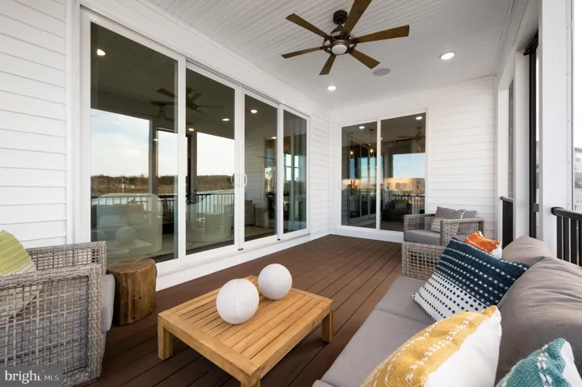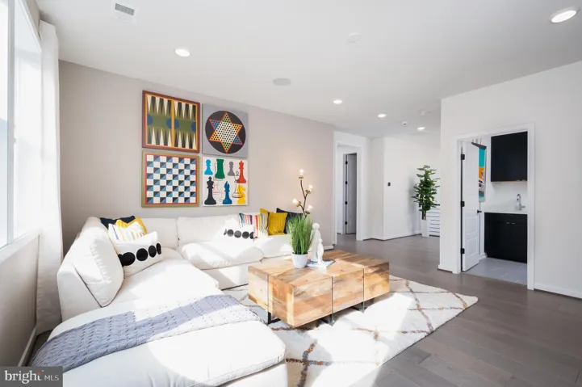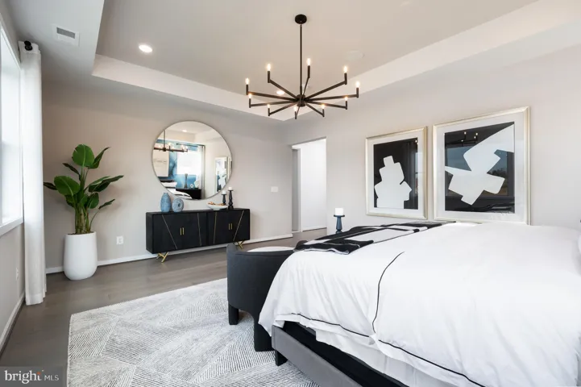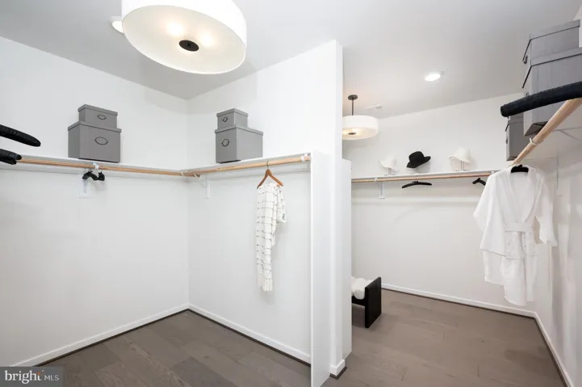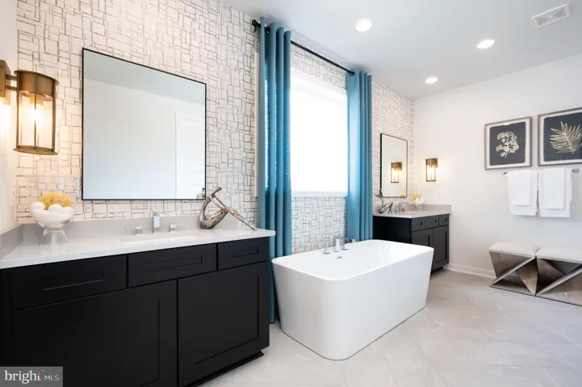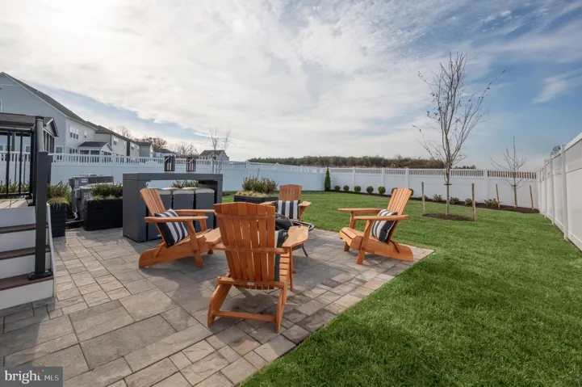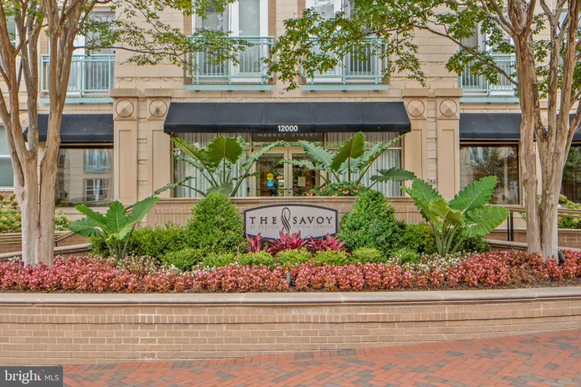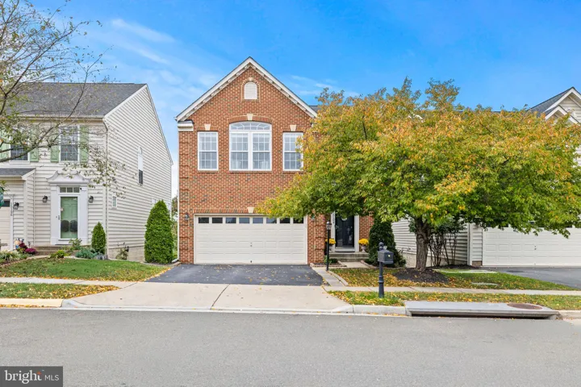Overview
- Residential
- 5
- 5
- 2.0
- 2025
- VALO2107376
Description
The open main level boasts an upgraded kitchen, spacious dining, a pocket office, and a large great room that opens to the covered outdoor living space. The Chef’s dream kitchen has an expansive island with Calacatta Gold quartz countertops, Artisan Maple Gunny cabinets, matte black hardware, stainless steel appliances, and a walk-in pantry. The main level also has a guest suite with a full bath. Upstairs you’ll find a luxurious primary suite with two huge walk-in closets, and an upgraded primary bath with quartz countertops. The second floor also offers three secondary bedrooms, a large open loft, and a spacious laundry room. The finished lower level is complete with a huge rec room and a full bath. Photos shown are of the Hanson Model.
Address
Open on Google Maps-
Address: 41800 PRESTON FALLS WAY
-
City: Ashburn
-
State: VA
-
Zip/Postal Code: 20148
-
Area: BRAMBLETON
-
Country: US
Details
Updated on September 19, 2025 at 5:46 pm-
Property ID VALO2107376
-
Price $1,466,032
-
Land Area 0.14 Acres
-
Bedrooms 5
-
Bathrooms 5
-
Garages 2.0
-
Garage Size x x
-
Year Built 2025
-
Property Type Residential
-
Property Status Active
-
MLS# VALO2107376
Additional details
-
Association Fee 204.8
-
Sewer Public Sewer
-
Cooling Central A/C
-
Heating Forced Air
-
County LOUDOUN-VA
-
Property Type Residential
-
Parking Asphalt Driveway
-
Architectural Style Other
Mortgage Calculator
-
Down Payment
-
Loan Amount
-
Monthly Mortgage Payment
-
Property Tax
-
Home Insurance
-
PMI
-
Monthly HOA Fees
Schedule a Tour
Your information
360° Virtual Tour
Contact Information
View Listings- Tony Saa
- WEI58703-314-7742

