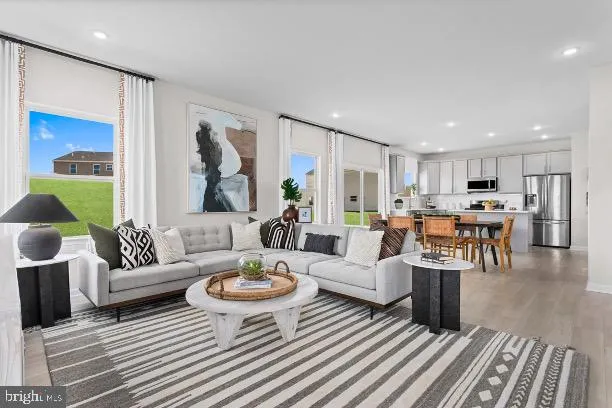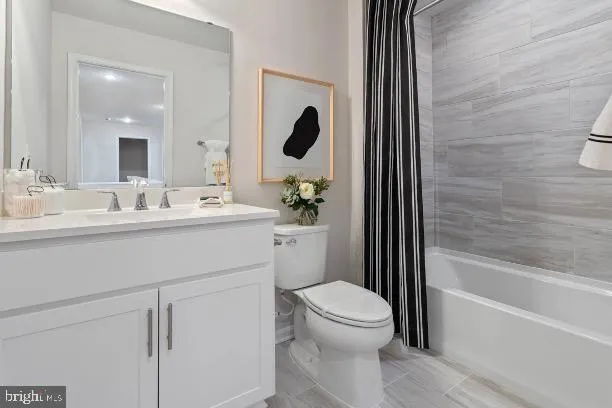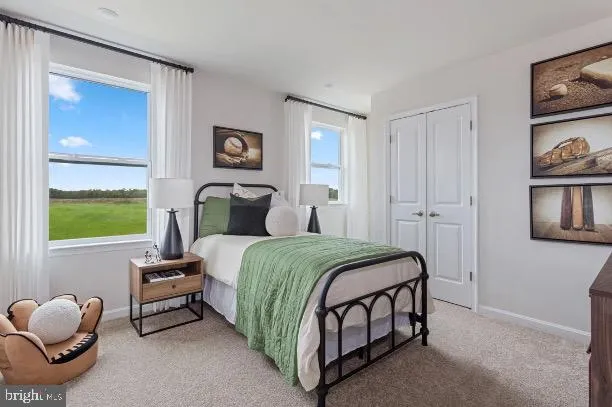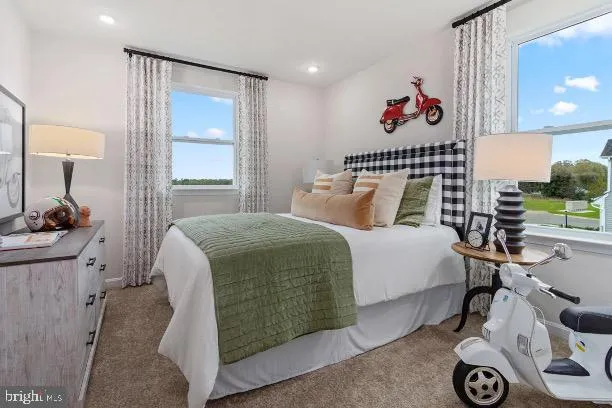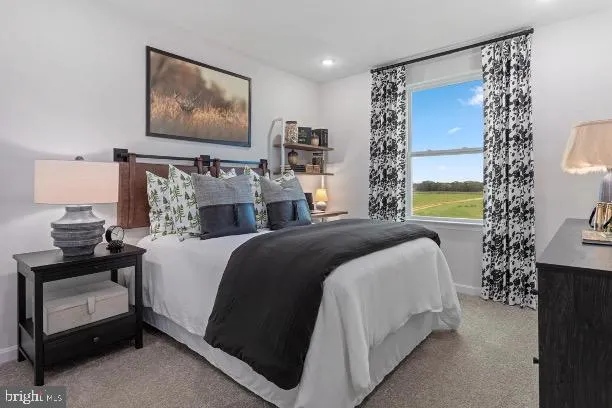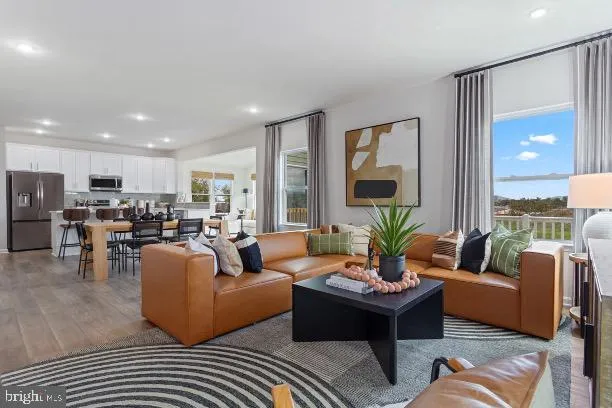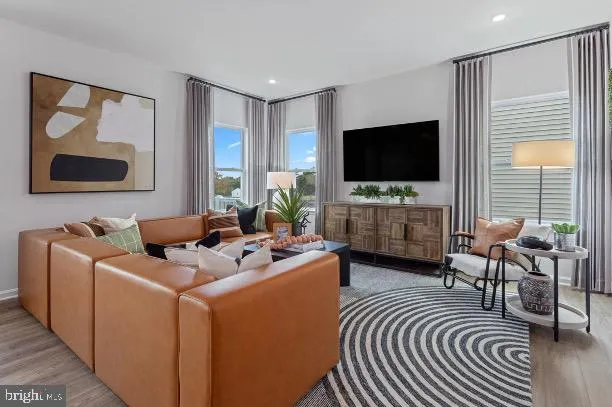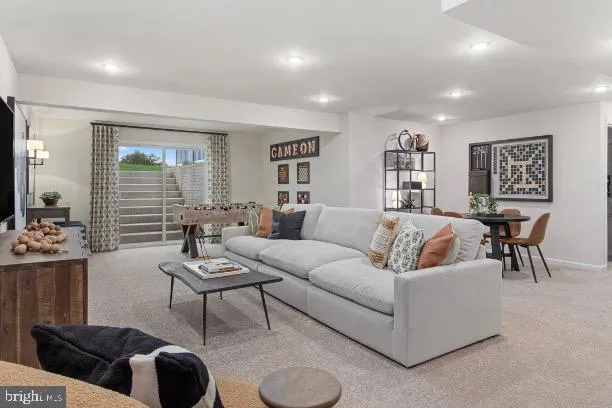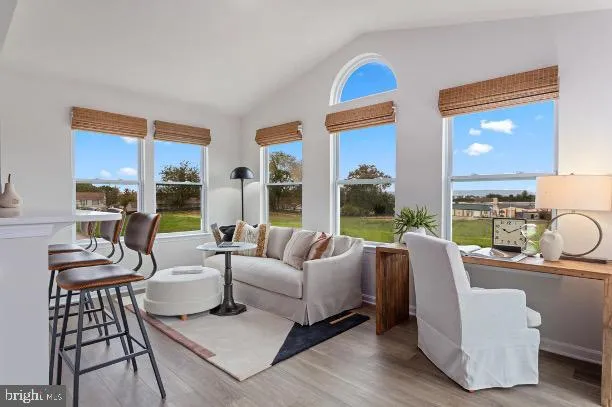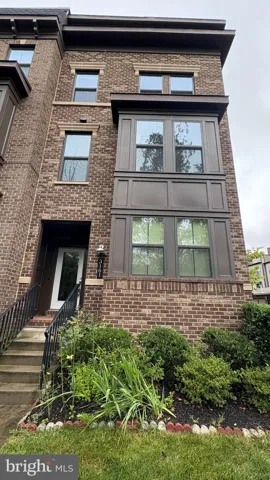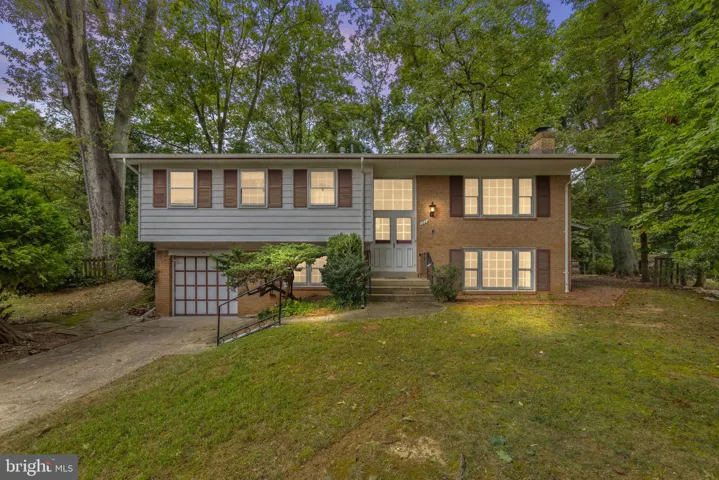Overview
- Residential
- 4
- 3
- 2.0
- 2025
- VACU2011654
Description
Introducing the Rockford floorplan at Blue Ridge Overlook, a single-family community with new homes on acreage with 2-acre homesites located between Warrenton and Downtown Culpeper.
The Rockford home design offers a thoughtful blend of modern functionality and classic comfort, perfect for homeowners who value both style and efficiency. With 4 bedrooms, 2.5 to 3.5 bathrooms, and up to 2,853 square feet of living space, the Rockford is an ideal choice for first-time buyers, growing families, or anyone looking to right-size their lifestyle.
Step inside to find an inviting open-concept layout that seamlessly connects the kitchen with separate island, dining, and great room, creating the perfect space for everyday living and entertaining. The owner’s suite is privately situated and features a spacious en-suite bath with dual sinks and a large walk-in closet for optimal convenience.
Additional highlights include a flex room for a home office or den, and a 2-car garage.
Personalize your Rockford with optional upgrades like a sunroom extension, finished basement, or 3-car garage to suit your needs.
With its versatile layout and timeless design, the Rockford offers a welcoming space you’ll love to call home today and for years to come.
Address
Open on Google Maps-
Address: 4 BELL MARE LANE
-
City: Rixeyville
-
State: VA
-
Zip/Postal Code: 22737
-
Area: NONE AVAILABLE
-
Country: US
Details
Updated on October 11, 2025 at 6:45 pm-
Property ID VACU2011654
-
Price $574,990
-
Land Area 2.03 Acres
-
Bedrooms 4
-
Bathrooms 3
-
Garages 2.0
-
Garage Size x x
-
Year Built 2025
-
Property Type Residential
-
Property Status Active
-
MLS# VACU2011654
Additional details
-
Association Fee 300.0
-
Roof Architectural Shingle
-
Utilities Electric Available,Propane,Sewer Available,Cable TV Available,Water Available
-
Sewer Private Septic Tank
-
Cooling Central A/C
-
Heating Forced Air
-
Flooring Carpet,Luxury Vinyl Plank
-
County CULPEPER-VA
-
Property Type Residential
-
Architectural Style Craftsman
Mortgage Calculator
-
Down Payment
-
Loan Amount
-
Monthly Mortgage Payment
-
Property Tax
-
Home Insurance
-
PMI
-
Monthly HOA Fees
Schedule a Tour
Your information
Contact Information
View Listings- Tony Saa
- WEI58703-314-7742

