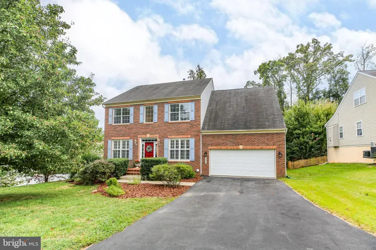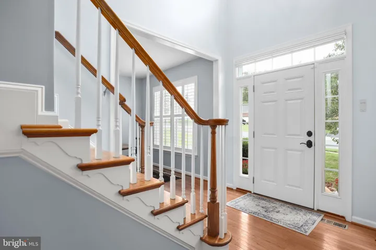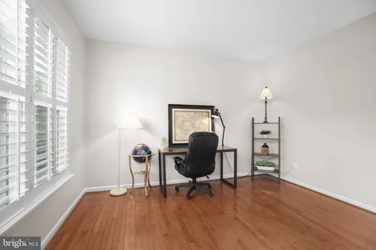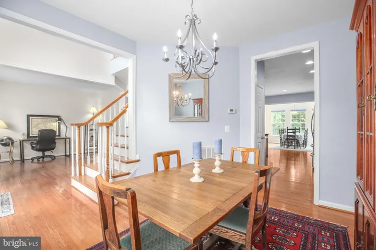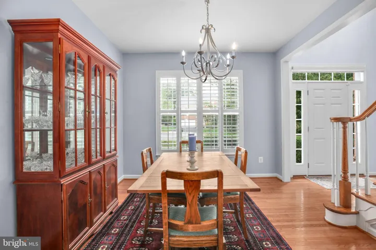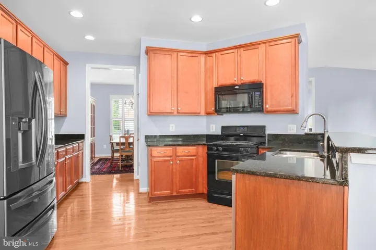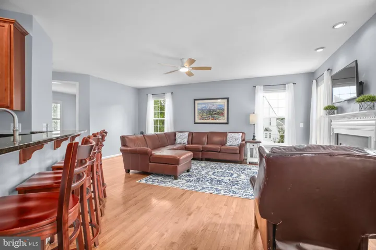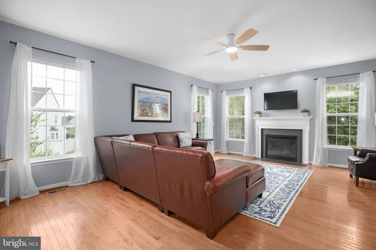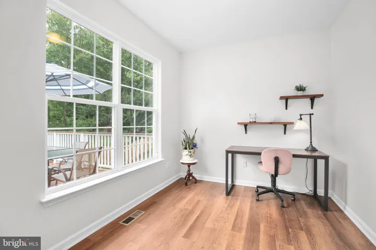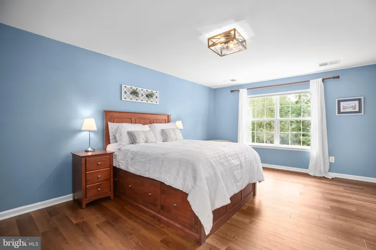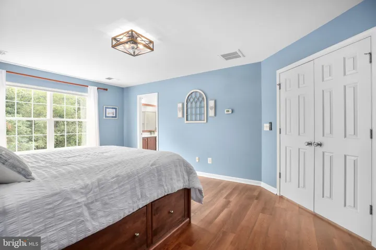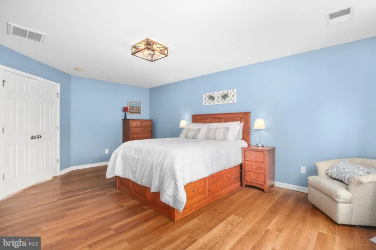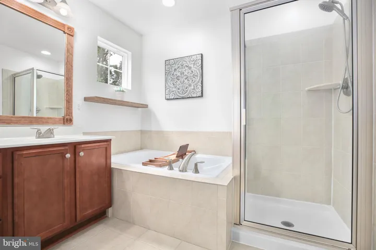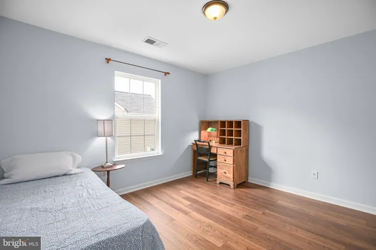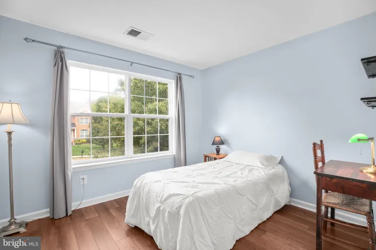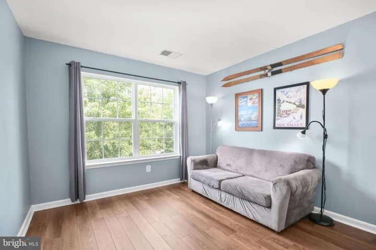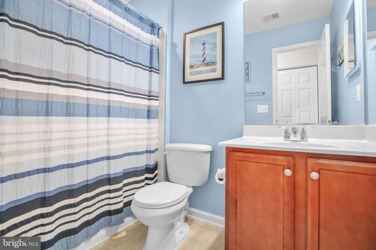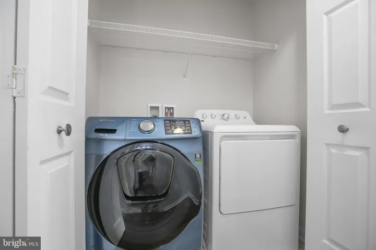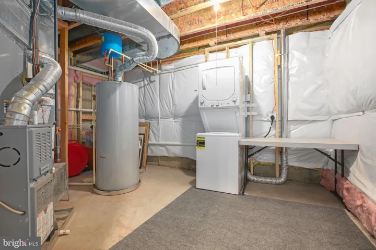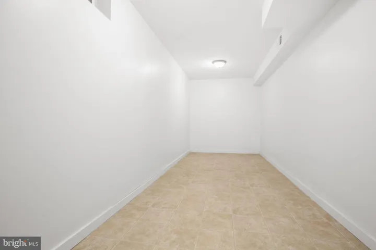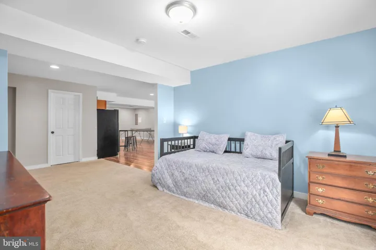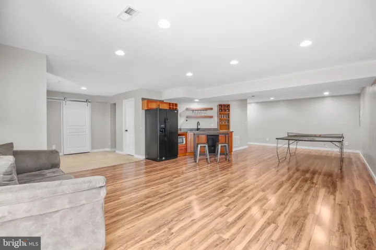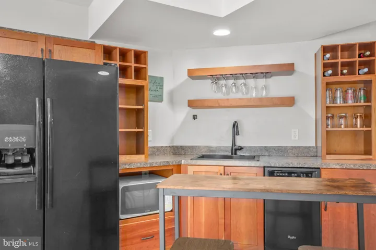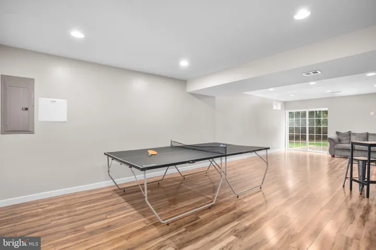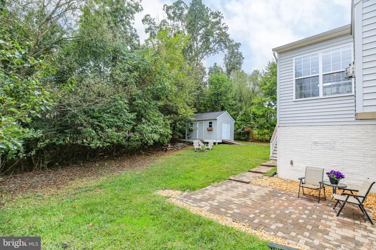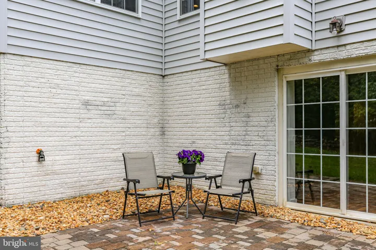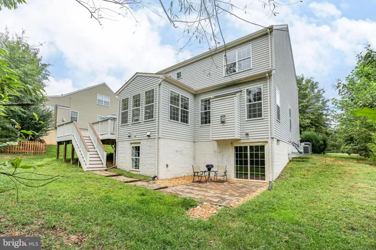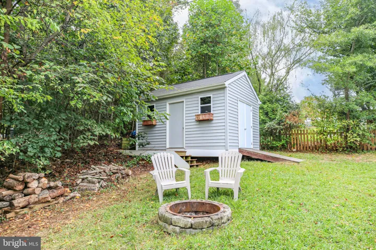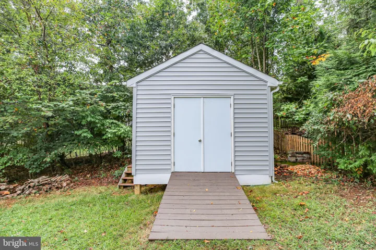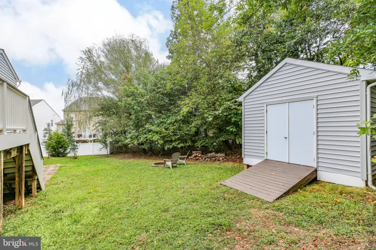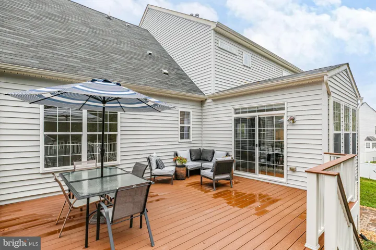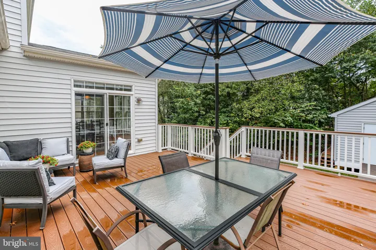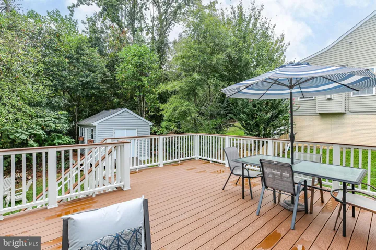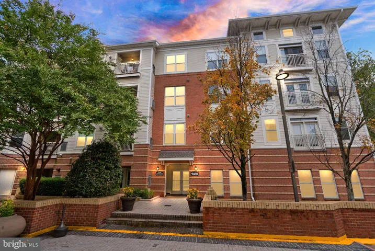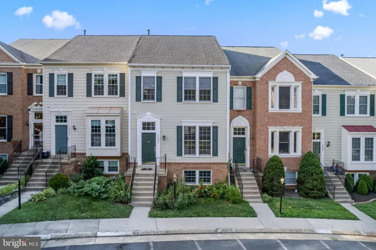1303 PRESERVE LANE, Fredericksburg, VA 22401
- $644,900
- $644,900
Overview
- Residential
- 5
- 5
- 2.0
- 2009
- VAFB2009010
Description
This spacious colonial home features a classic brick front and offers 5 bedrooms and 4.5 bathrooms across three levels. The main level has hardwood flooring throughout and provides a flexible layout, including a family room with a cozy fireplace, a formal dining room, and a formal living room. A convenient bedroom on this level is currently utilized as an office, alongside a half bathroom. The well-appointed kitchen boasts granite countertops, ample cabinetry, and a large pantry. Adjacent to the kitchen is a sunny breakfast room with direct access to a durable composite deck, perfect for outdoor enjoyment.
The upper level features new luxury vinyl plank flooring throughout and includes four bedrooms, among them the primary suite with a large ensuite bathroom and generous closet space. The other three bedrooms share two full bathrooms. An upper-level laundry room adds to the home’s functionality. The finished lower level is designed as a private studio apartment, complete with its own kitchen, stacked washer and dryer, mostly LVP flooring, and a separate entry from the concrete paver patio, offering flexible living arrangements.
Address
Open on Google Maps-
Address: 1303 PRESERVE LANE
-
City: Fredericksburg
-
State: VA
-
Zip/Postal Code: 22401
-
Country: US
Details
Updated on October 22, 2025 at 7:19 pm-
Property ID VAFB2009010
-
Price $644,900
-
Land Area 0.33 Acres
-
Bedrooms 5
-
Rooms 9
-
Bathrooms 5
-
Garages 2.0
-
Garage Size x x
-
Year Built 2009
-
Property Type Residential
-
Property Status Active
-
MLS# VAFB2009010
Additional details
-
Association Fee 350.0
-
Sewer Public Sewer
-
Cooling Heat Pump(s)
-
Heating Forced Air
-
County FREDERICKSBURG CITY-VA
-
Property Type Residential
-
Architectural Style Colonial
Mortgage Calculator
-
Down Payment
-
Loan Amount
-
Monthly Mortgage Payment
-
Property Tax
-
Home Insurance
-
PMI
-
Monthly HOA Fees
Schedule a Tour
Your information
Contact Information
View Listings- Tony Saa
- WEI58703-314-7742

