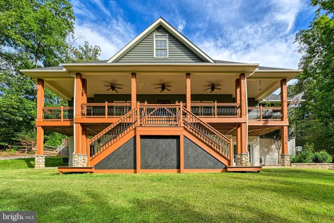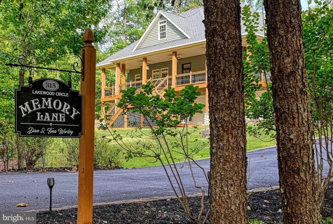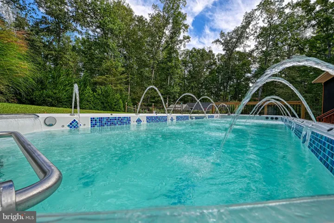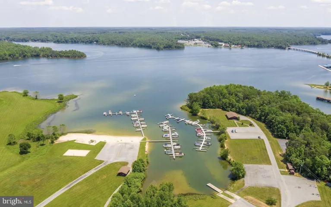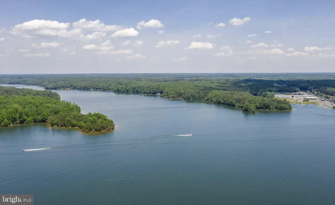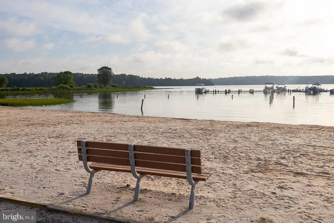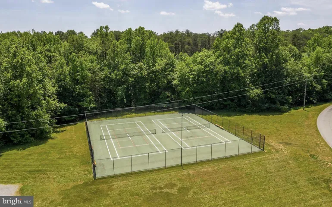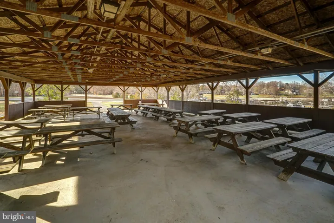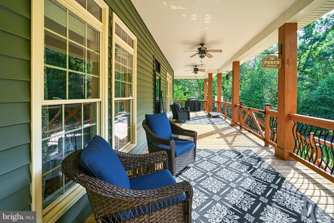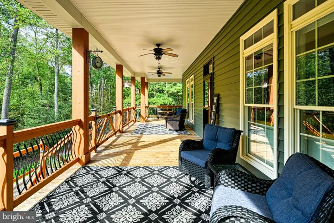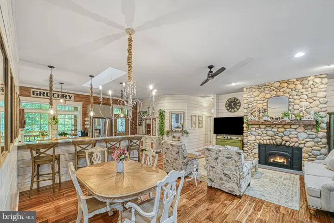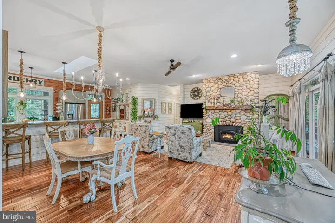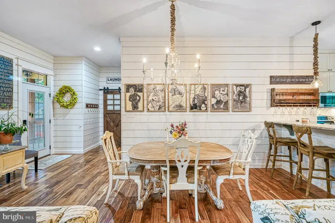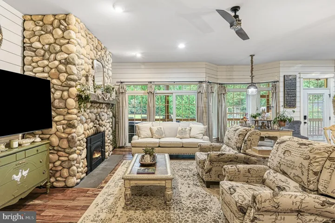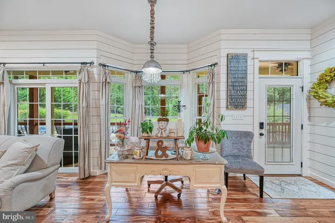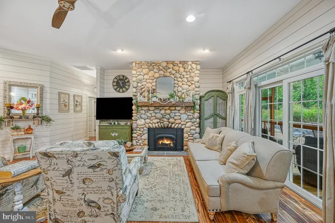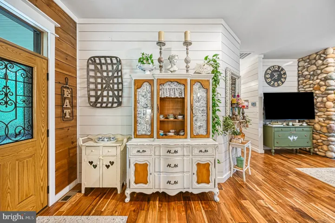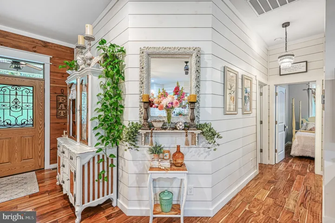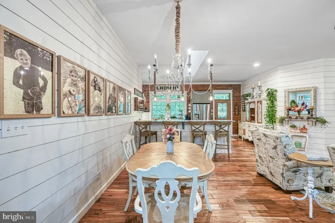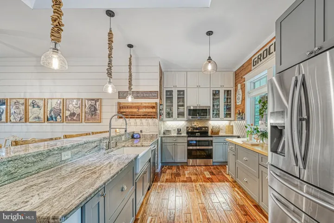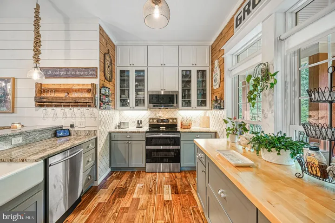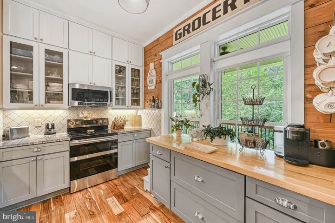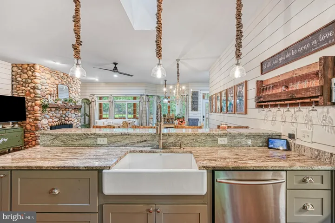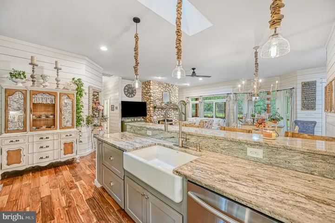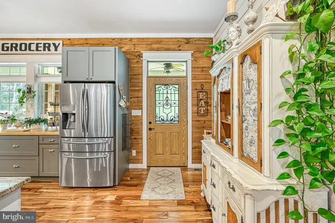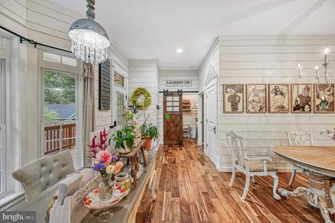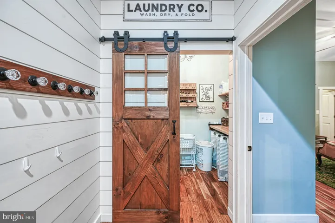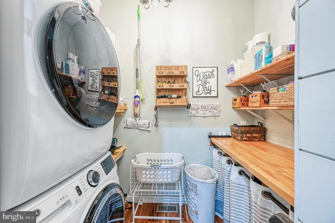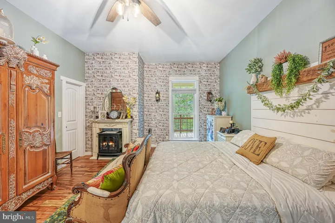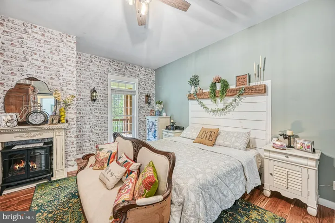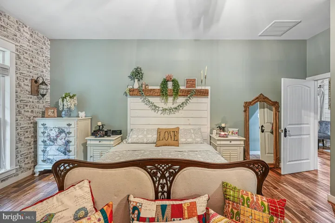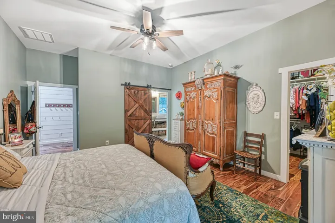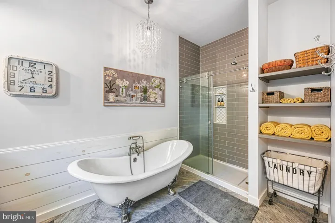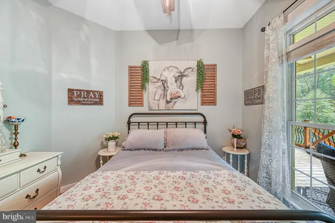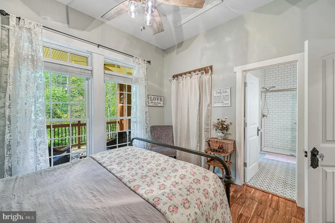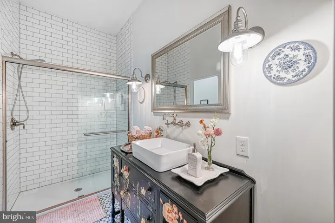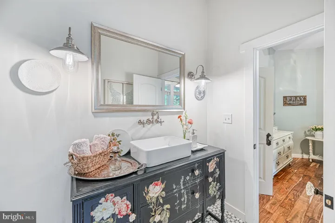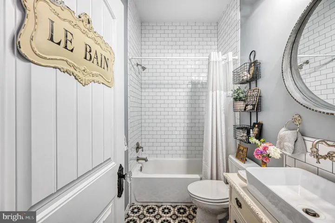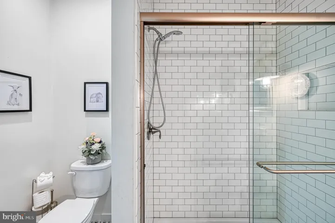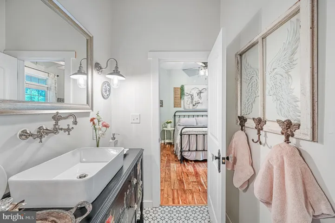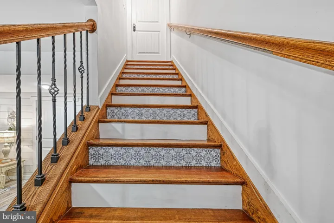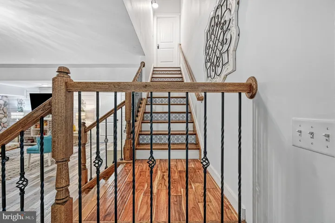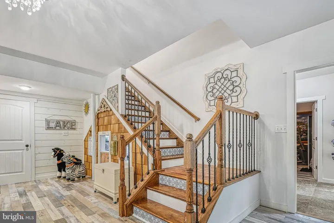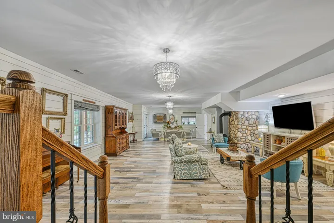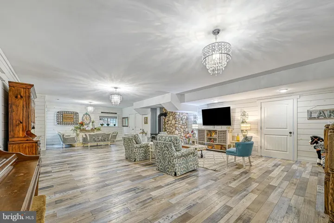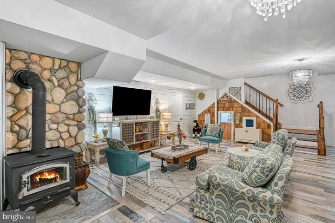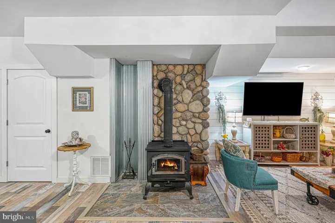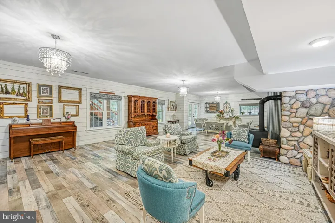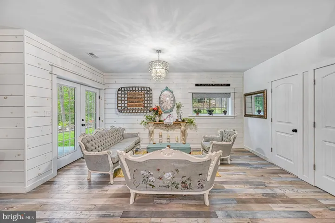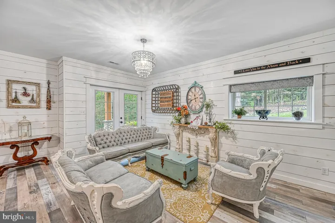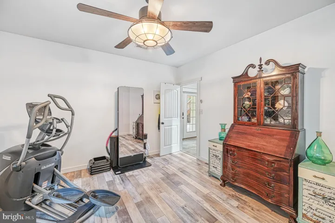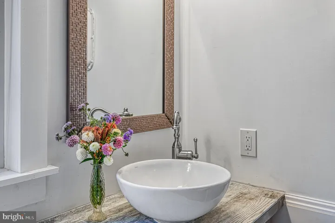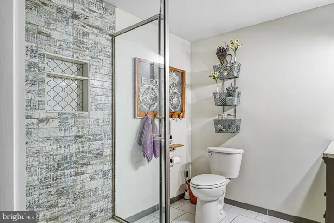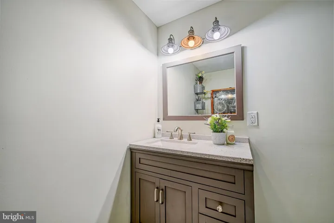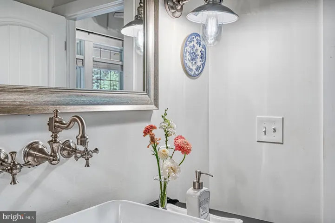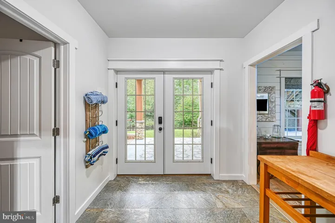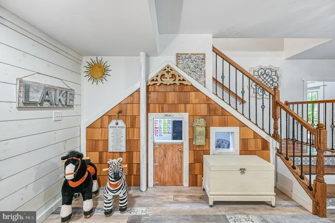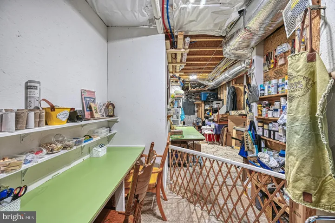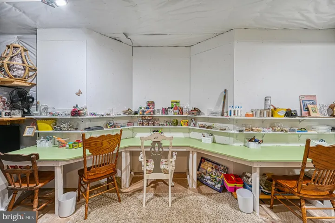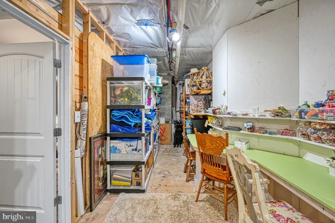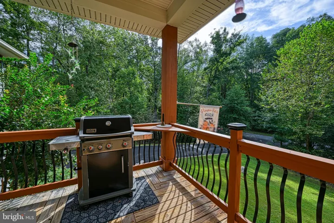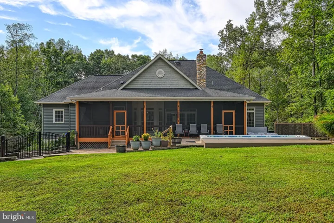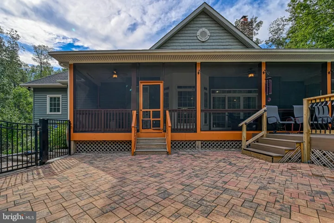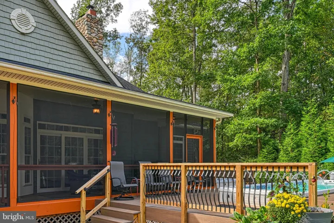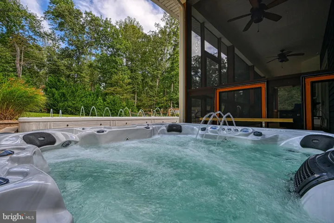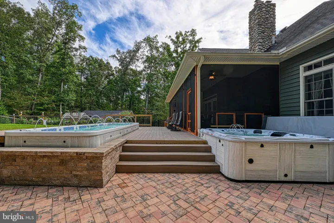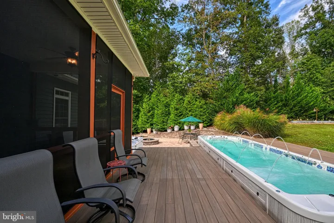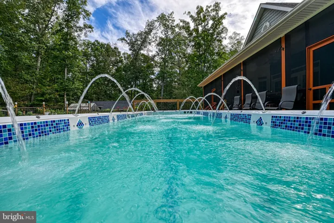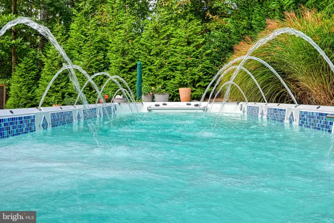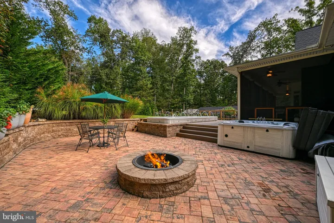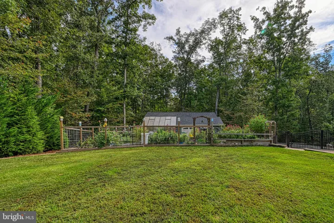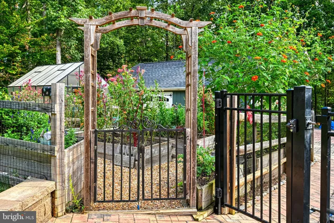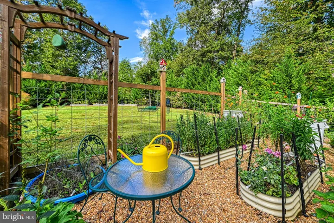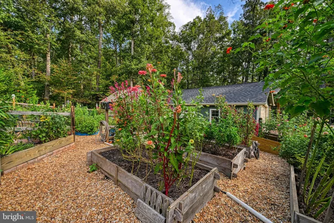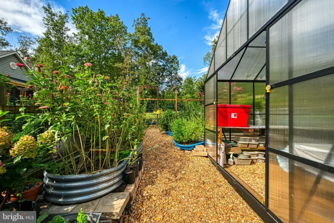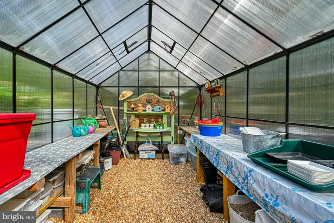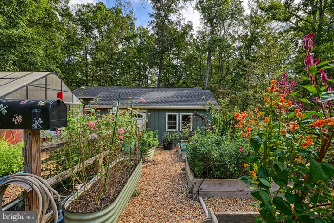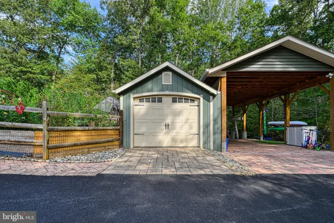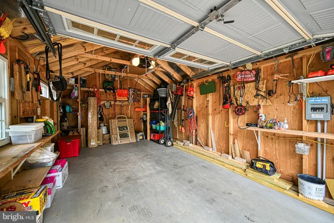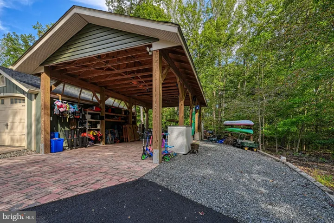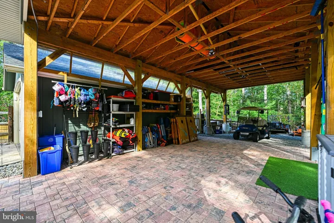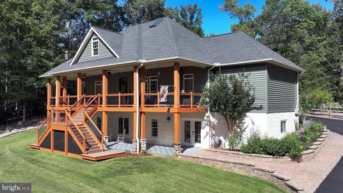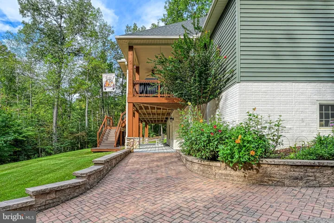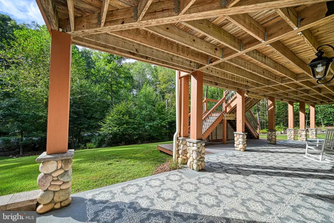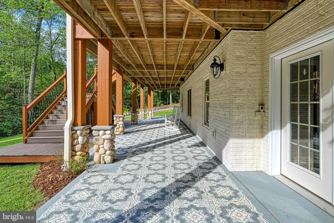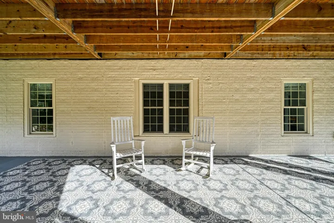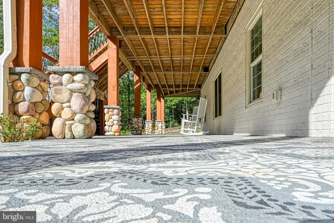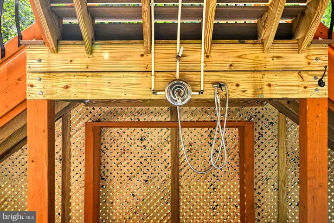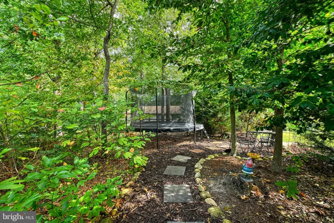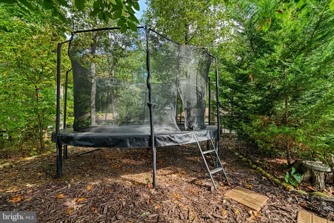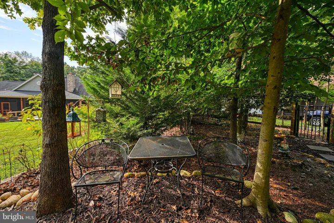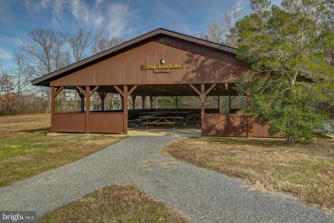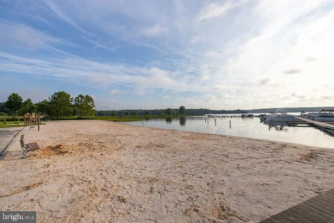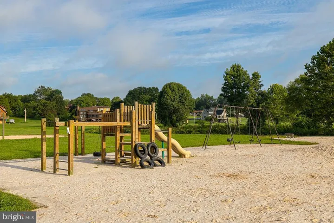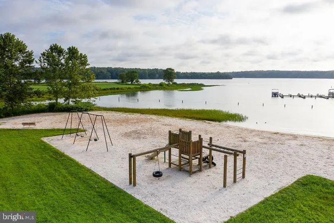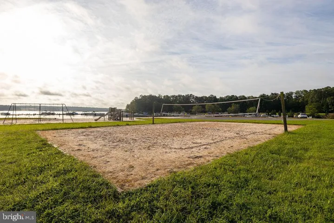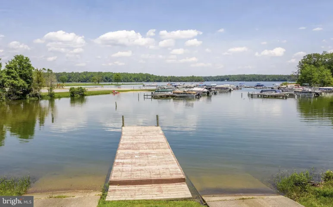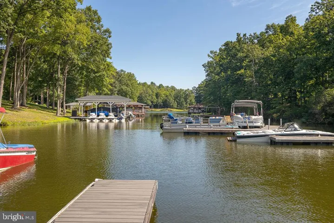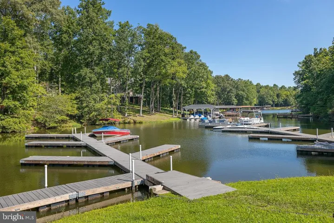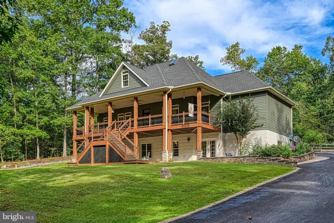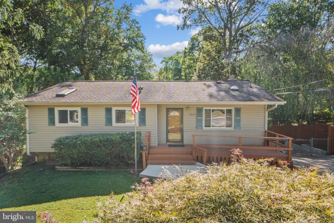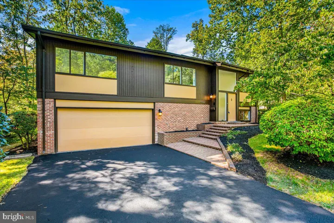Overview
- Residential
- 4
- 4
- 2017
- VALA2008620
Description
Stunning custom water access home at Lake Anna with high speed internet, free golf cart, hot tub, and heated swim spa — all walking distance from your assigned boat slip in the subdivision’s nearby common area! A lake house like this, that checks all the boxes, does not come along very often; this home also sits within one of the most desirable subdivisions at Lake Anna — Windwood Coves — located on the public side of the lake, in a high-value center-lake location, less than 5 minutes to groceries, restaurants, fast food, nail salons, The Lake Anna Taphouse, coffee, ice cream, and more. Custom built with 4 spacious bedrooms, 4 full bathrooms, and nearly 4,000 square feet, this home’s captivating exterior exudes a strong craftsman design, showcasing a dramatic staircase extending up to the massive sprawling deck, gently cooled by ceiling fans and offering plenty of space for unwinding at the end of a long day. Inside, the main level offers an open floor plan with kitchen, living room, and dining room all connected in one large space. The living room is anchored by an impressive fireplace with a new wood-burning stove (2024), surrounded by a decorative stone fireplace and mantle, and accented by warm shiplap throughout. The exquisite hardwood floors spanning the entire main level are made from lush Brazilian cherrywood. The spacious kitchen overlooks the living room and features an oversized white farmhouse sink, custom tile backsplash, granite countertops, a long bar/peninsula with seating area, stainless appliances, and breathtaking rustic wood shiplap wall coverings. The main level primary suite includes a spacious bedroom, custom shiplap accents, large walk-in closet with shelving, and a large en suite bathroom offering double vanities, standalone clawfoot bathtub, shiplap highlights, and a large frameless walk-in shower with beautiful grey tile. Your guests will enjoy the two additional main level bedrooms and full bath, with luxurious cement tile floor coverings and tile in the bath/shower. A laundry room is also on the main level, and includes brand new (2025) washer and dryer, as well as convenient shelving and cabinets for storage. Downstairs, the massive finished basement features engineered hardwood floors, a wood-burning stove with slate hearth, another spacious guest bedroom, a full bathroom with beautiful tiled walk-in shower, large open recreation area, and an adorable custom kids’ playhouse constructed beneath the staircase. Take advantage of the unfinished portion of the basement for storage and crafts. Relaxing outside, take your choice from: the large screened-in porch, a massive hot tub, or the temperature-controlled (heated or chilled) 21-foot swim spa; just 2 years old, this incredible swim spa is perfect for relaxing, or using its powerful jets as a “water treadmill” to exercise by swimming in place against the jets (eat your heart out Michael Phelps!). The outside space also features a custom hardscaped patio with fire pit, outdoor shower with hot and cold water, a beautiful flower garden, large 21×12 shed with automatic garage door, and massive carport with hardscaped flooring, perfect for storing tall boats or cars. Golf cart conveys with your purchase. Home is walking distance to your assigned boat slip in the subdivision’s nearby common area, which offers boat slips, a boat launch ramp, large sandy beach, playgrounds, basketball / pickleball court, event gazebos, and more. Incredible location, just minutes from restaurants, groceries, and more, and true high speed fiber internet by Firefly.
Address
Open on Google Maps-
Address: 315 LAKEWOOD CIRCLE
-
City: Mineral
-
State: VA
-
Zip/Postal Code: 23117
-
Country: US
Details
Updated on October 2, 2025 at 8:15 pm-
Property ID VALA2008620
-
Price $699,000
-
Land Area 0.92 Acres
-
Bedrooms 4
-
Bathrooms 4
-
Garage Size x x
-
Year Built 2017
-
Property Type Residential
-
Property Status Active
-
MLS# VALA2008620
Additional details
-
Association Fee 900.0
-
Roof Shingle
-
Sewer On Site Septic
-
Cooling Central A/C
-
Heating Heat Pump(s)
-
Flooring Engineered Wood,Hardwood,Tile/Brick,Slate
-
County LOUISA-VA
-
Property Type Residential
-
Pool Heated,Lap/Exercise
-
Parking Asphalt Driveway,Paved Driveway,Paved Parking,Private,Secure Parking
-
Elementary School THOMAS JEFFERSON
-
Middle School LOUISA COUNTY
-
High School LOUISA COUNTY
-
Architectural Style Farmhouse/National Folk,Craftsman
Mortgage Calculator
-
Down Payment
-
Loan Amount
-
Monthly Mortgage Payment
-
Property Tax
-
Home Insurance
-
PMI
-
Monthly HOA Fees
Schedule a Tour
Your information
Contact Information
View Listings- Tony Saa
- WEI58703-314-7742

