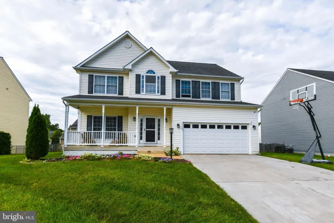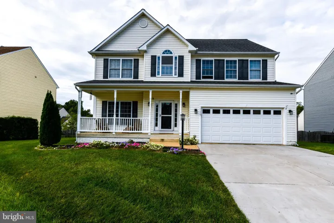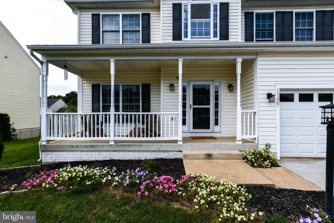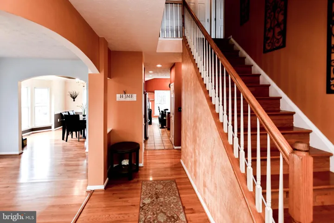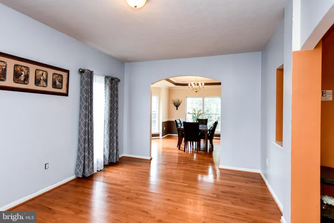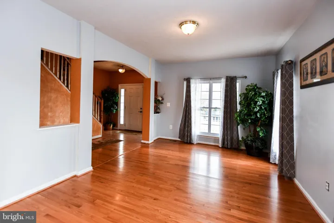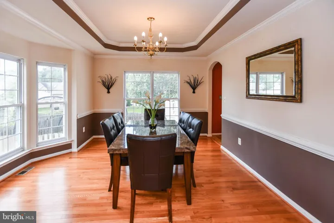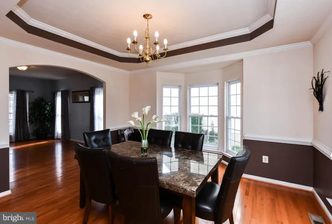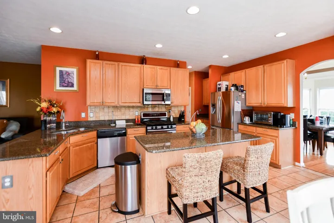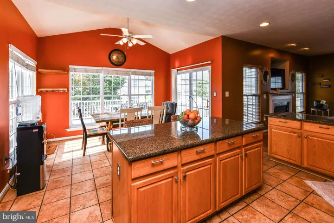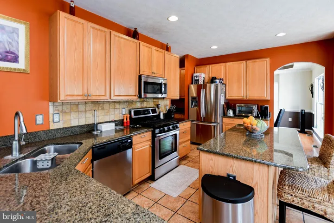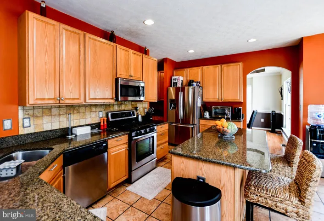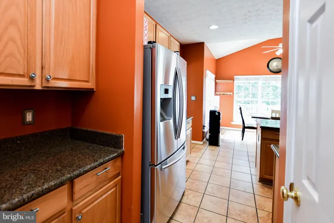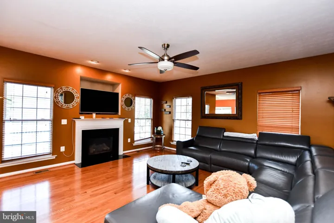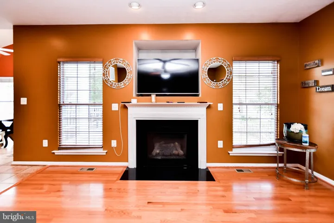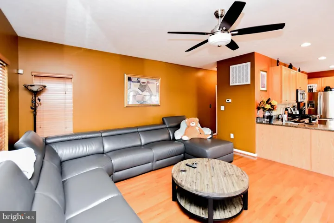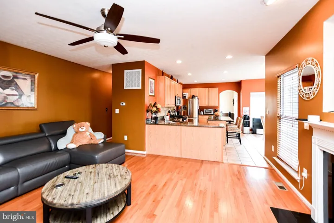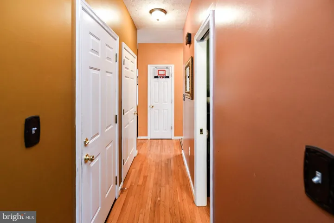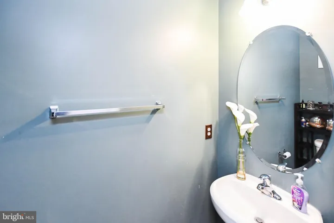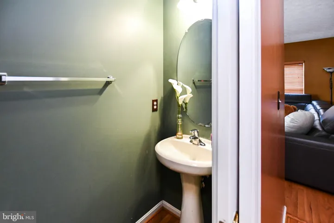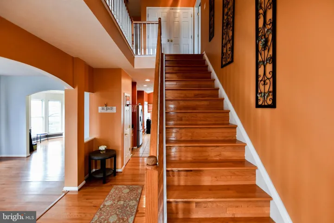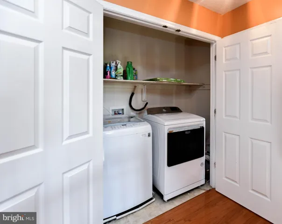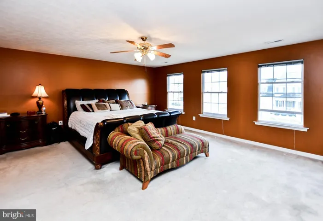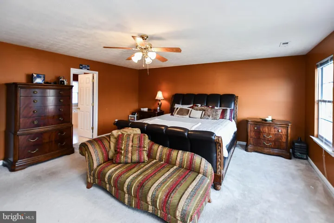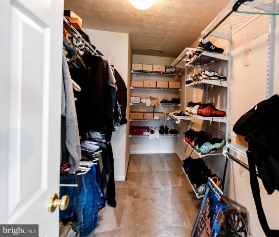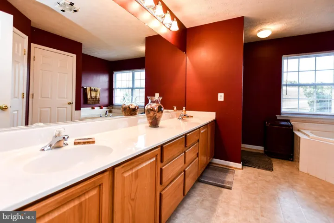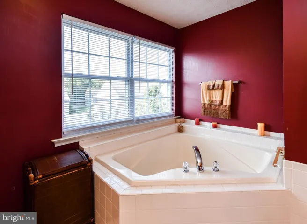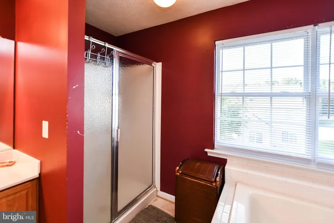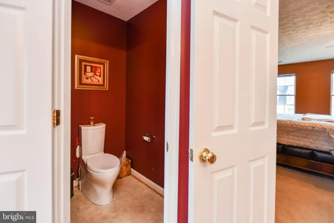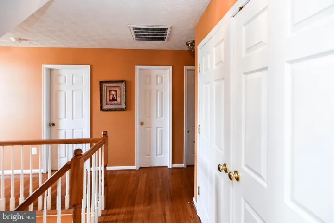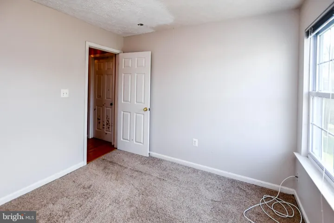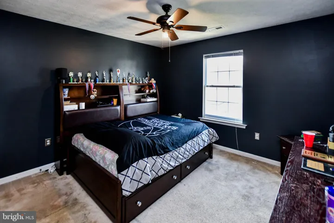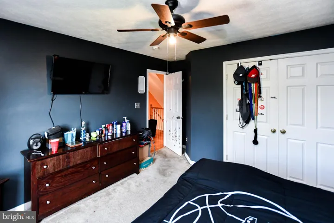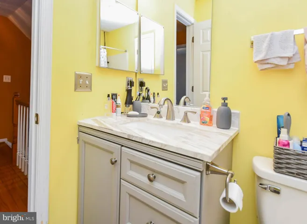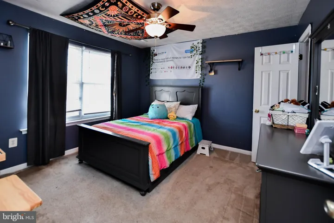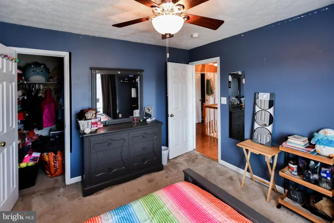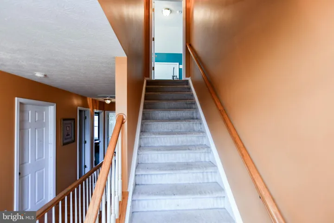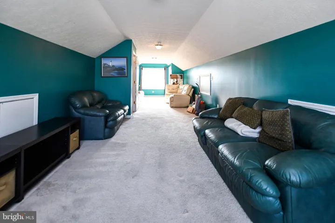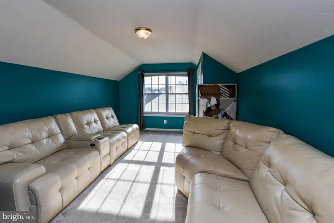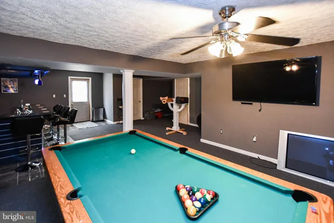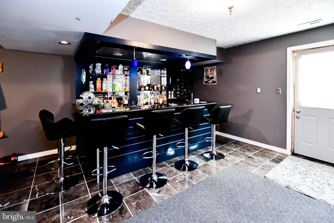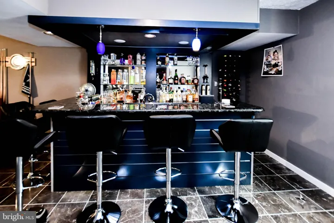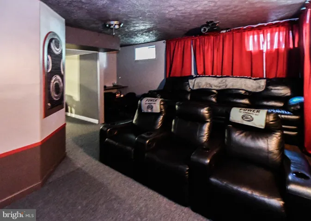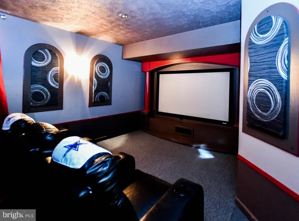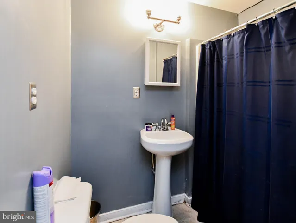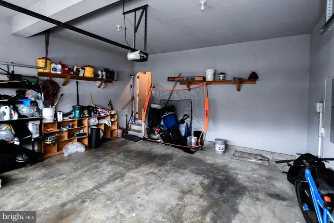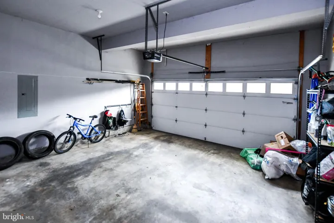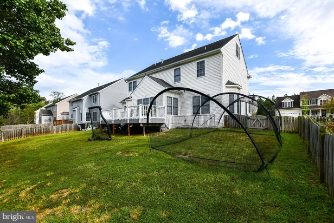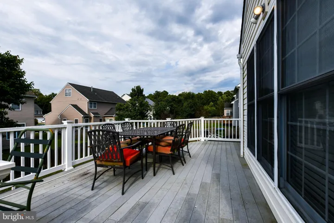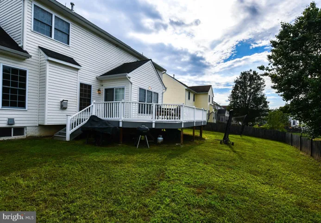Overview
- Residential
- 6
- 4
- 2.0
- 2005
- VACV2008884
- MLS#
Description
Wow, just wow! Walking up to this home you’re greeted by beautiful landscaping which is assisted by an inground sprinkler system. This home has a two-car garage and a large front porch where you can sit, relax, and watch your neighbors go to and fro. Enter the home, you’re greeted by a grand staircase on your right and a formal livingroom on your left. Adjacent to the livingroom, you’ll find the formal diningroom. Back to the foyer, you can saunter down the expansive hallway to the rear of the home where you’ll find the eat-in kitchen equipped with stainless steel appliances, granite counter tops, and an island where you can sit and enjoy watching the chef prepare the day’s meals, and a butlers pantry. Off to the right past the kitchen, the familyroom invites you to sit and enjoy a cozy fire or chill. Back to the grand staircase, you’ll ascend to the 2nd level and encounter the laundry closet. Swing to your right and you’ll find the primary bedroom complete with a walk-in closet and an ensuite bathroom. This bathroom has a double vanity, soaking tub, stand-up shower, and water closet. Back down the hall, you’ll find 3 bedrooms and the 2nd full bathroom. Go up the 2nd flight of stairs and you walk into the 5th bedroom that could also be used as an office, den, or craftroom. Back to the main level, you’ll descend the stairs into the basement, also known as the entertainment hub. It has a pool table, built-in bar, 6th bedroom, full bathroom, and a theater room that is equipped with risers, a projector, and screen creating the perfect movie night. Walk out the basement in to the fenced-in backyard where you can entertain or just sit on the composite decking.
Address
Open on Google Maps- Address 10629 GALLANT FOX WAY
- City Ruther Glen
- State VA
- Zip/Postal Code 22546
- Country US
Details
Updated on September 25, 2025 at 4:02 pm- Property ID: VACV2008884
- Price: $450,000
- Land Area: 0.08 Acres
- Bedrooms: 6
- Bathrooms: 4
- Garages: 2.0
- Garage Size: x x
- Year Built: 2005
- Property Type: Residential
- Property Status: Active
- MLS#: VACV2008884
Additional details
- Association Fee: 35.0
- Roof: Composite,Shingle
- Sewer: Public Sewer
- Cooling: Central A/C
- Heating: Forced Air
- County: CAROLINE-VA
- Property Type: Residential
- Architectural Style: Colonial
Features
Mortgage Calculator
- Down Payment
- Loan Amount
- Monthly Mortgage Payment
- Property Tax
- Home Insurance
- PMI
- Monthly HOA Fees

