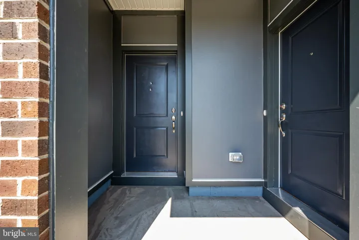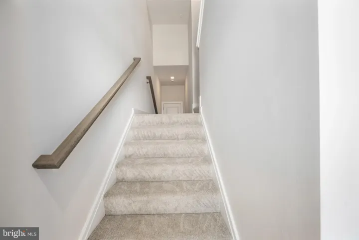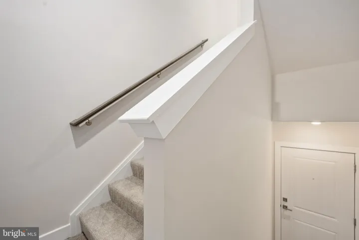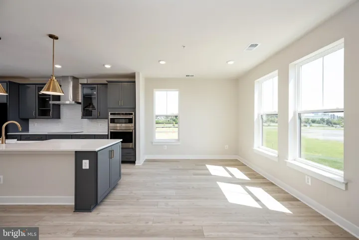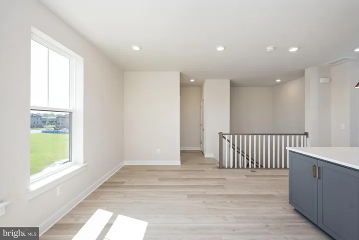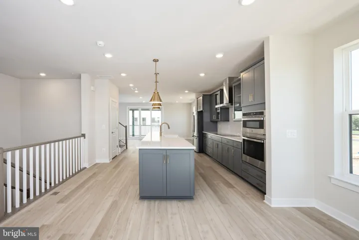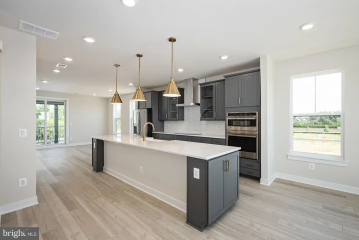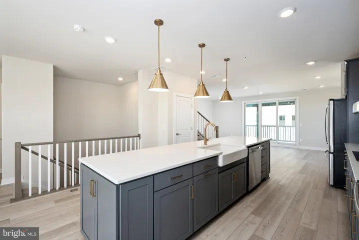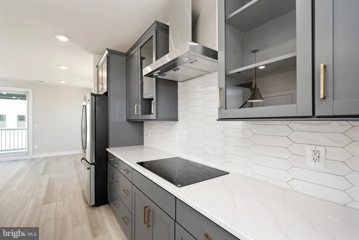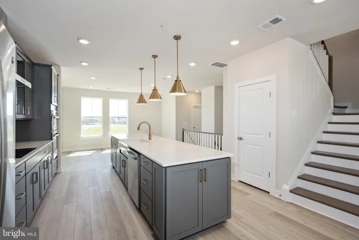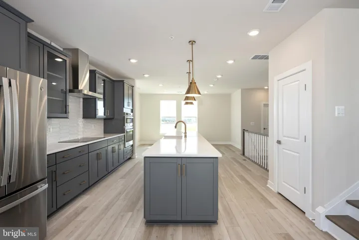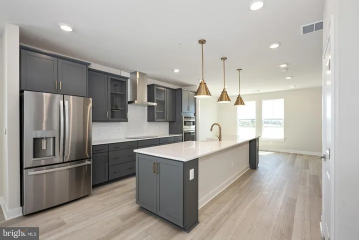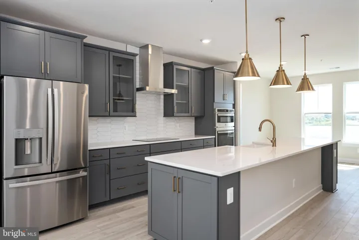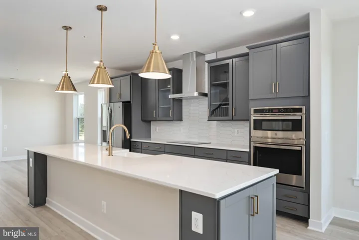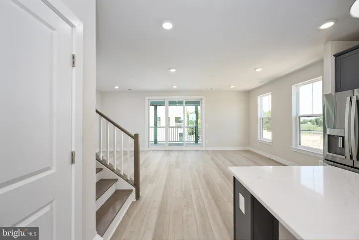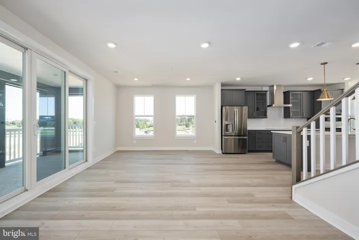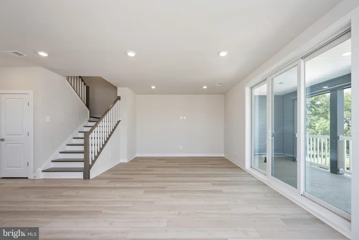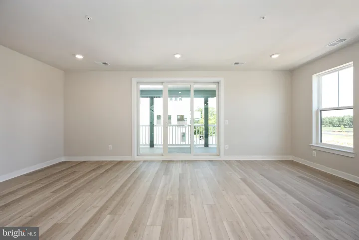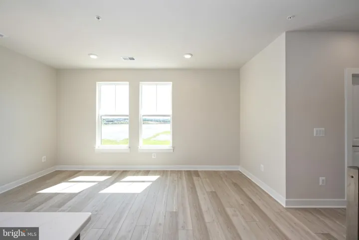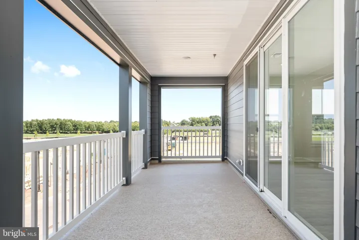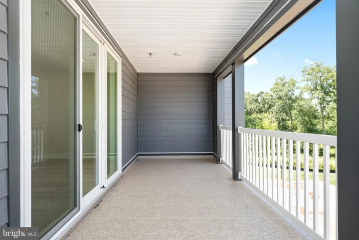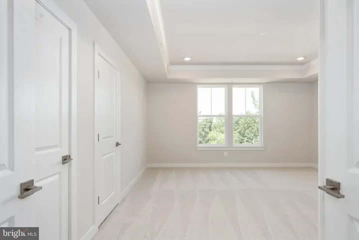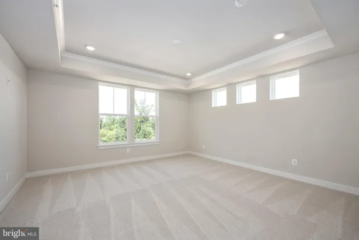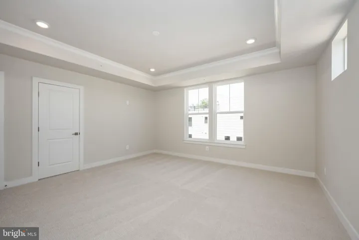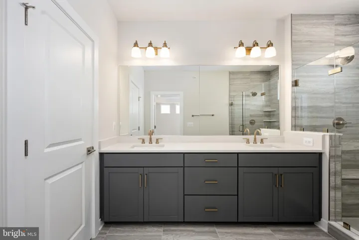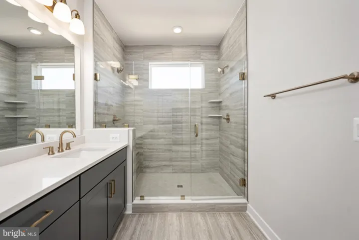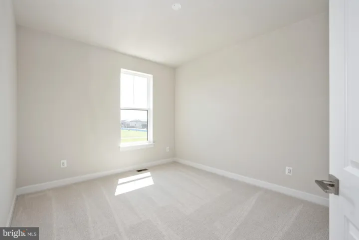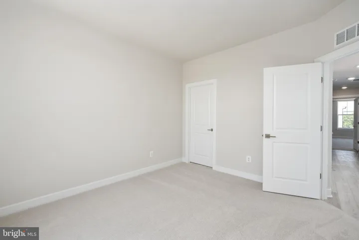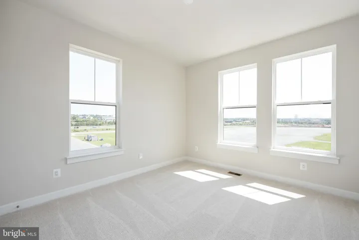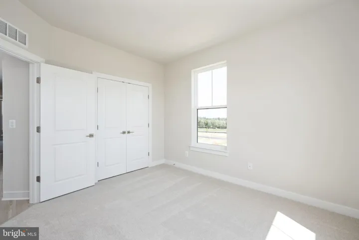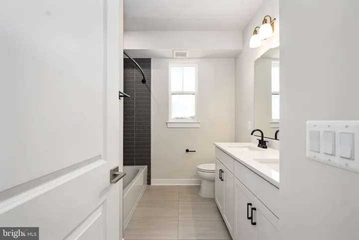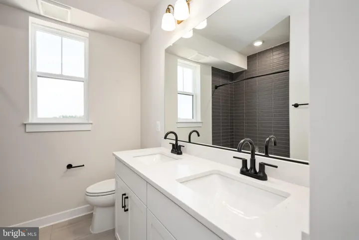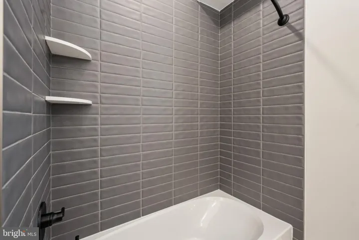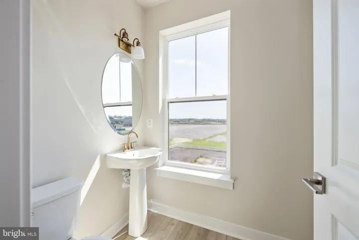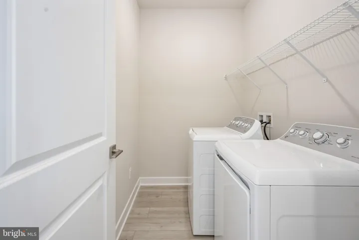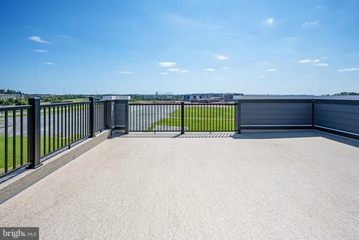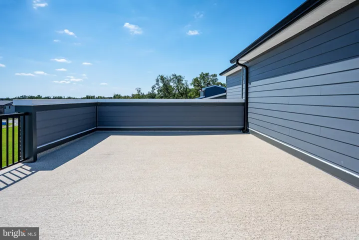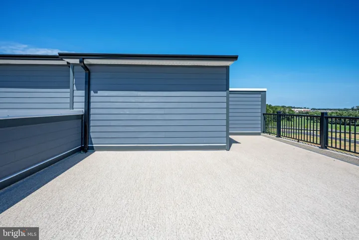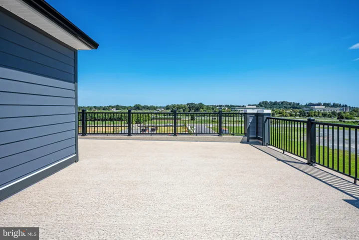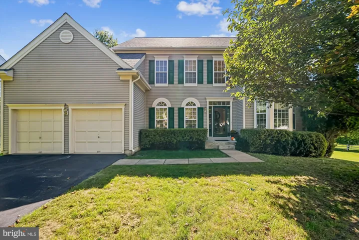Overview
- Residential
- 3
- 3
- 1.0
- 2025
- VALO2107614
Description
**Up to 20K IN FLEX CASH WITH USE OF APPROVED LENDER AND TITLE! Lower your price, cover your closing costs, or buy your rate down**
Move-in ready! Step inside the Clarendon, where thoughtful design and stylish finishes come together in every room. Enter through the welcoming front door or enjoy the convenience of access through the private rear garage—both leading into the main living level. At the heart of the home, the gourmet kitchen shines with gray cabinetry accented by elegant gold hardware, complemented by designer pendant lights over the oversized 12′ island. An upgraded induction cooktop and walk-in pantry complete this chef-ready space. Just beyond, the dining room flows seamlessly into a spacious great room that opens to a covered lanai, ideal for indoor-outdoor living. Upstairs, the primary suite offers a private retreat with an expansive walk-in closet and a spa-inspired bath featuring gray cabinetry, gold fixtures, and a ceramic-tiled walk-in shower with seat. Two generously sized secondary bedrooms share a full hall bath with crisp white cabinetry, upgraded ceramic tile, and modern black hardware. A full-size washer and dryer are conveniently located on this level. Continue up to the impressive rooftop terrace to take in sweeping views of One Loudoun Central Park and Town Center—the perfect spot for morning coffee or evening entertaining.
Address
Open on Google Maps-
Address: 20183 NORTHPARK DRIVE
-
City: Ashburn
-
State: VA
-
Zip/Postal Code: 20147
-
Area: ONE LOUDOUN
-
Country: US
Details
Updated on September 27, 2025 at 2:48 pm-
Property ID VALO2107614
-
Price $774,990
-
Bedrooms 3
-
Bathrooms 3
-
Garage 1.0
-
Garage Size x x
-
Year Built 2025
-
Property Type Residential
-
Property Status Active
-
MLS# VALO2107614
Additional details
-
Association Fee 122.0
-
Roof Architectural Shingle
-
Sewer Public Sewer
-
Cooling Programmable Thermostat,Central A/C
-
Heating Programmable Thermostat,Heat Pump(s)
-
County LOUDOUN-VA
-
Property Type Residential
-
Parking Asphalt Driveway
-
Elementary School STEUART W. WELLER
-
Middle School BELMONT RIDGE
-
High School RIVERSIDE
-
Architectural Style Colonial
Mortgage Calculator
-
Down Payment
-
Loan Amount
-
Monthly Mortgage Payment
-
Property Tax
-
Home Insurance
-
PMI
-
Monthly HOA Fees
Schedule a Tour
Your information
Contact Information
View Listings- Tony Saa
- WEI58703-314-7742


