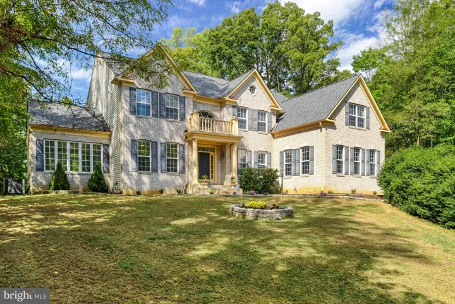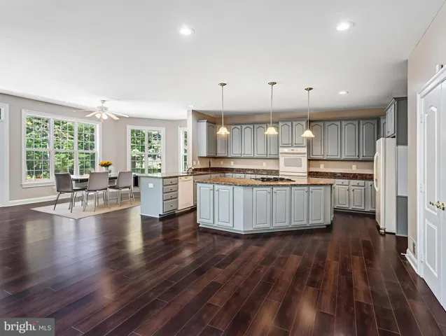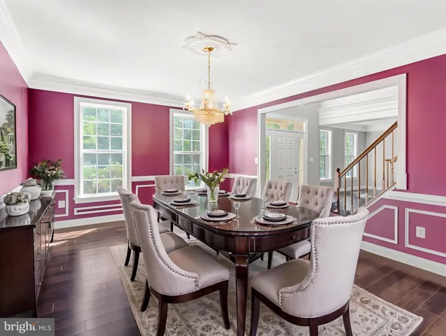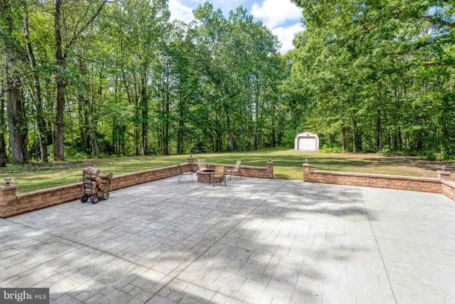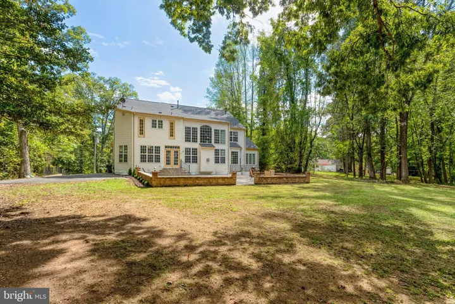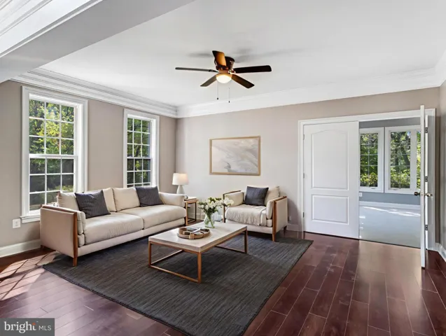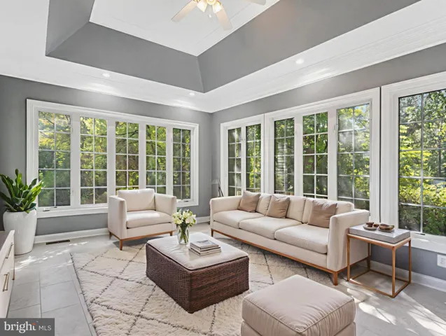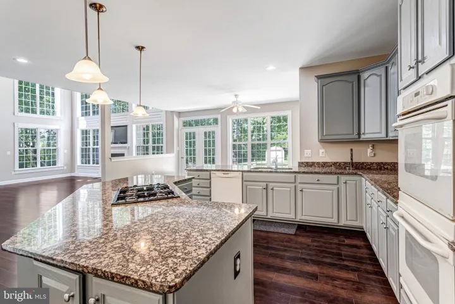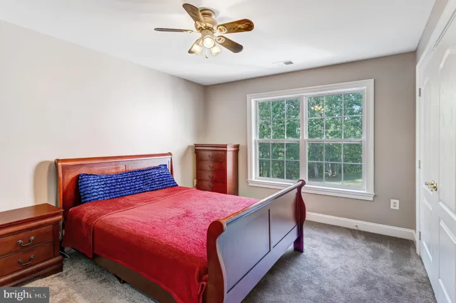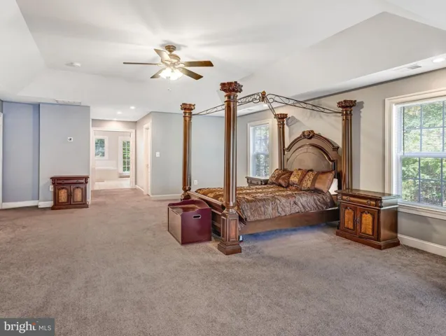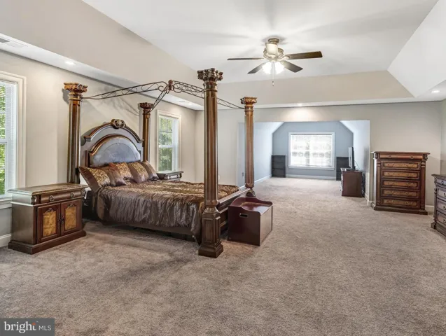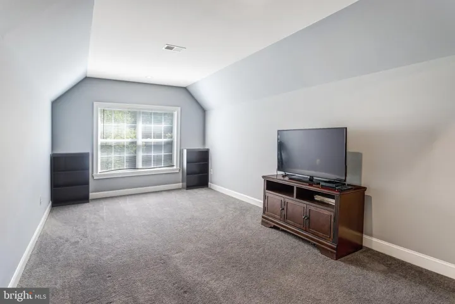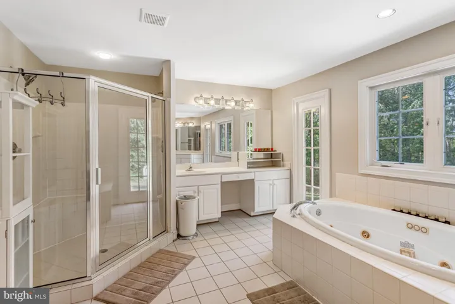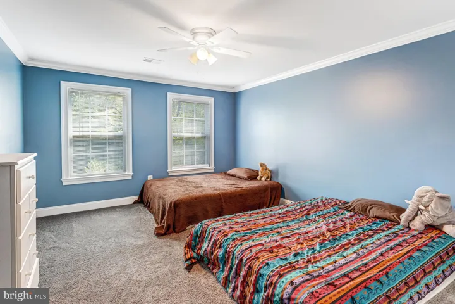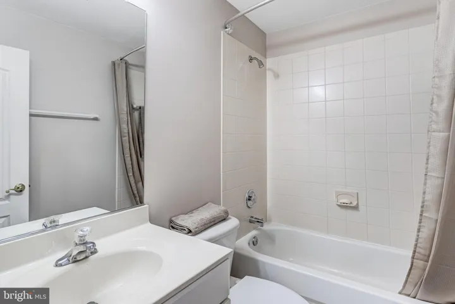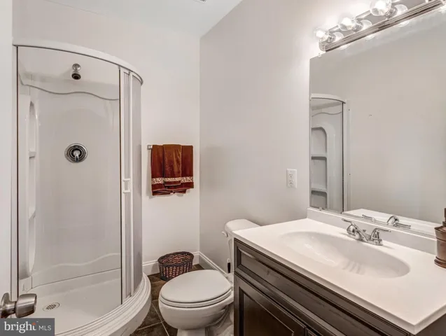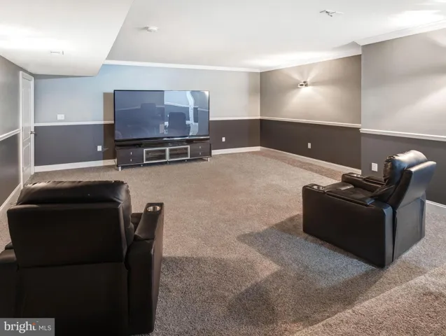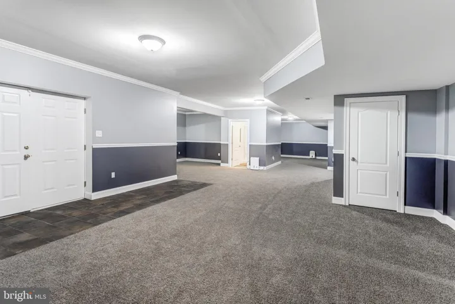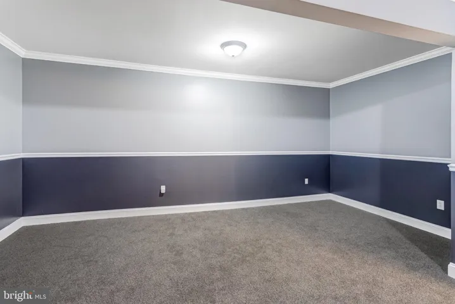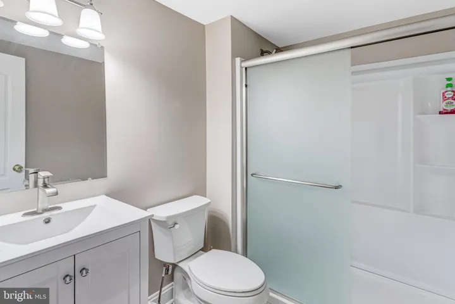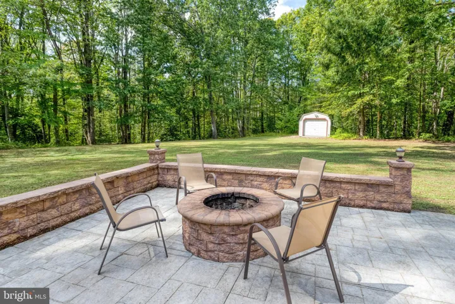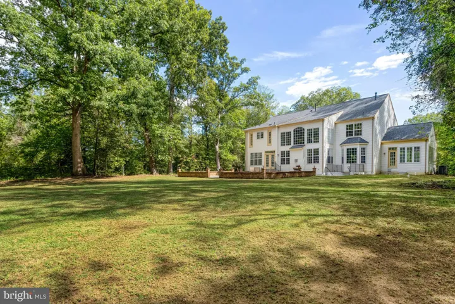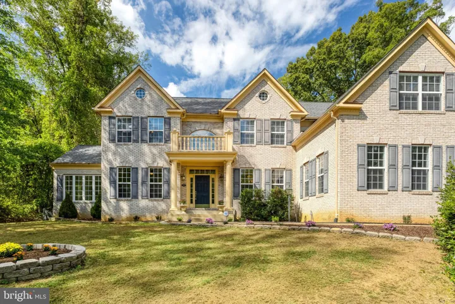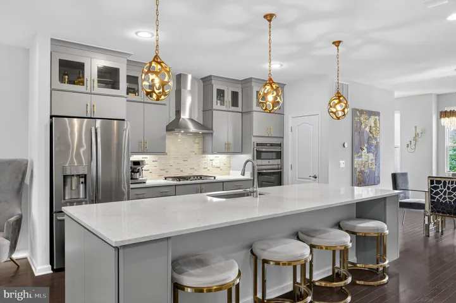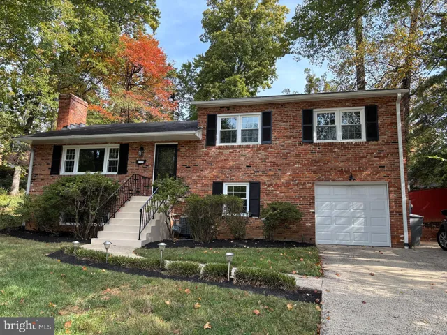Overview
- Residential
- 5
- 5
- 3.0
- 2006
- VAST2042932
Description
Your stunning new home with 3 car side-load garage, has the perfect blend of function, privacy and convenience sitting on 1 acre. With an open floor plan and main level LVP flooring, the heart of this home is the large kitchen that opens to a breakfast room and family room, what a great space for entertaining. The chef’s kitchen provides plenty of counter space for food prep, featuring a gas cooktop and double oven with lots of cabinets for storage and a walk-in pantry. The kitchen flows to a light filled breakfast room with a walkout to the patio and a bright 2-story Family room with overlook. You can carry the entertainment outside onto the custom brick 40×40 patio with fire pit and solar lighting for evening gatherings in complete privacy. The main level office with a large bay window can be used as a guest’s 5th bedroom or multi-generational living with a main level full bathroom. The main level also provides a Conservatory/Sun Room for a peaceful retreat to unwind from a long day. The main level is complete with a formal living room and dining room with elegant custom wood working. The Primary Bedroom is worthy of this stately home with a beautiful tray ceiling, large sitting room, his and hers walk-in closets and ensuite bath offering 2 vanities, walk-in shower and soaking bath with jets to unwind in peace. The upper level is finished off with a princess suite with attached full bath, 2 large bedrooms and a 3rd hall bath. The lower level is perfect for movie nights with a theater room with custom wood working, full bathroom, multiple finished bonus rooms for your own imagination, an NTC bedroom or home office and large rec room with a double door walkup to the back patio. With easy access to I-95 and E-Z Pass lanes, minutes to Quantico, shopping, restaurants, parks, recreation and attractions galore! Don’t miss out on this private gem!!
Address
Open on Google Maps-
Address: 685 TELEGRAPH ROAD
-
City: Stafford
-
State: VA
-
Zip/Postal Code: 22554
-
Country: US
Details
Updated on October 23, 2025 at 11:02 pm-
Property ID VAST2042932
-
Price $1,000,000
-
Land Area 1 Acres
-
Bedrooms 5
-
Bathrooms 5
-
Garages 3.0
-
Garage Size x x
-
Year Built 2006
-
Property Type Residential
-
Property Status Active
-
MLS# VAST2042932
Additional details
-
Roof Architectural Shingle
-
Sewer Septic < # of BR
-
Cooling Central A/C
-
Heating Other,Heat Pump(s)
-
Flooring Luxury Vinyl Plank,Carpet
-
County STAFFORD-VA
-
Property Type Residential
-
Elementary School WIDEWATER
-
Middle School SHIRLEY C. HEIM
-
High School BROOKE POINT
-
Architectural Style Colonial
Features
Mortgage Calculator
-
Down Payment
-
Loan Amount
-
Monthly Mortgage Payment
-
Property Tax
-
Home Insurance
-
PMI
-
Monthly HOA Fees
Schedule a Tour
Your information
360° Virtual Tour
Contact Information
View Listings- Tony Saa
- WEI58703-314-7742

