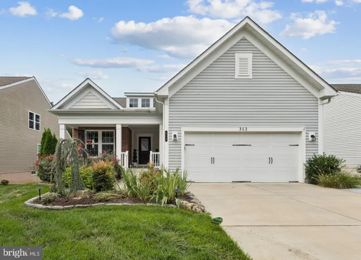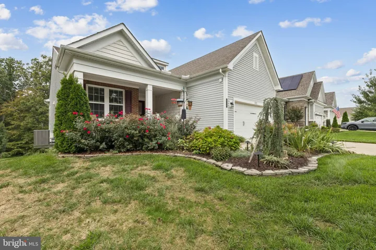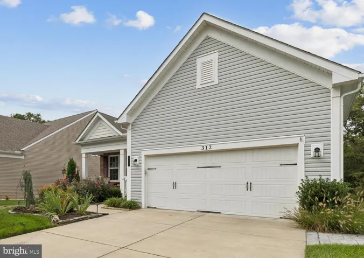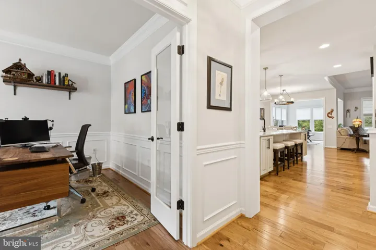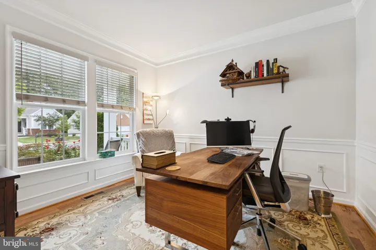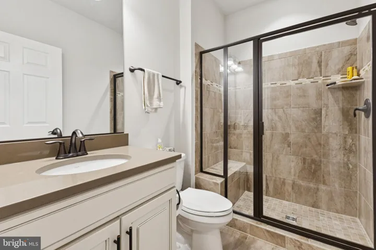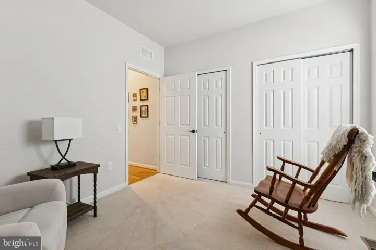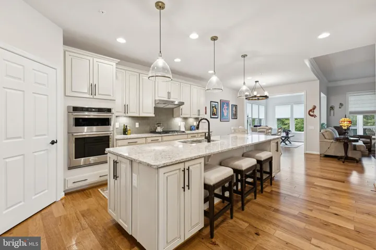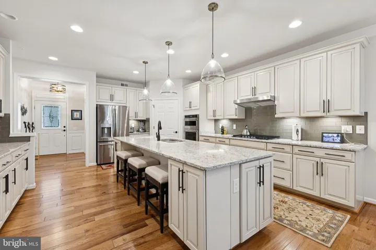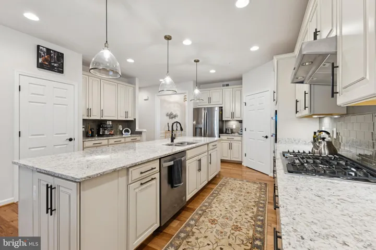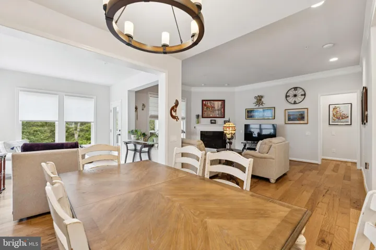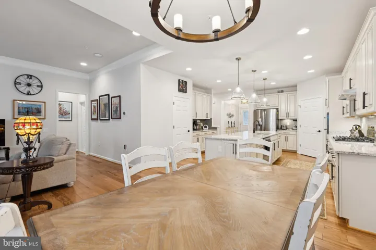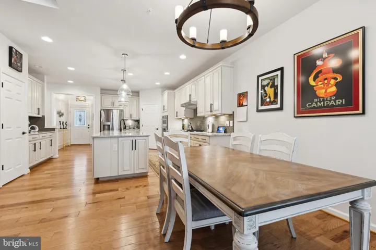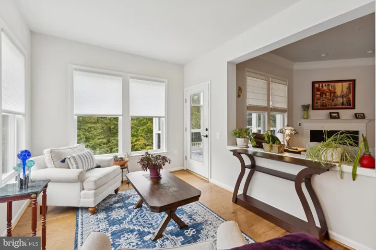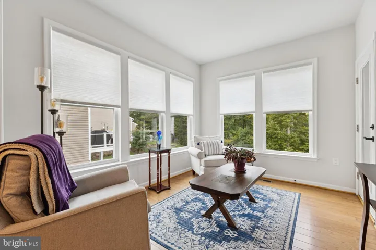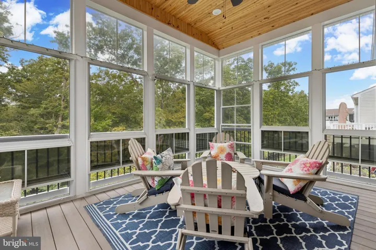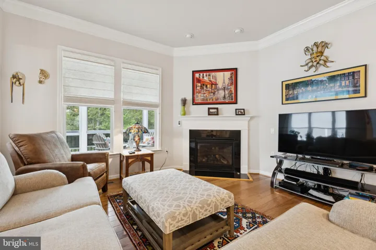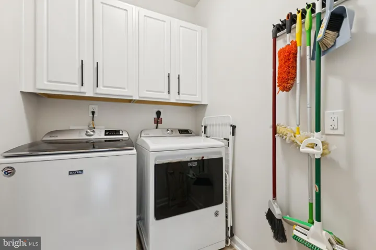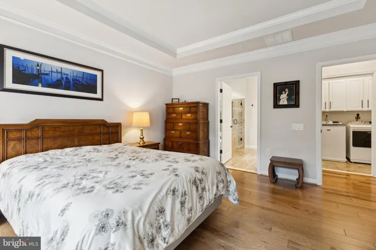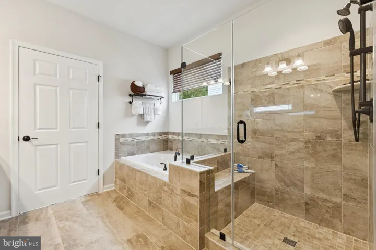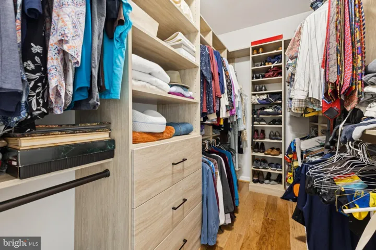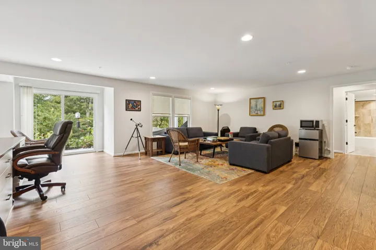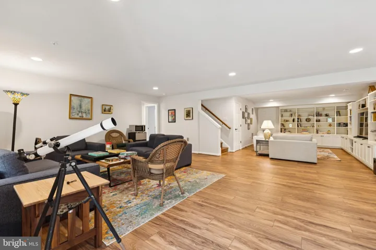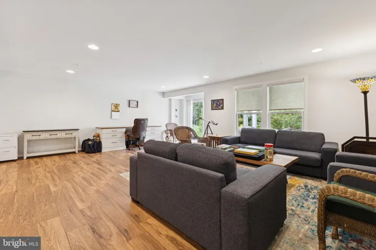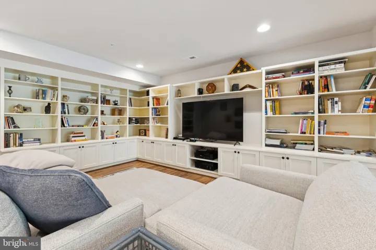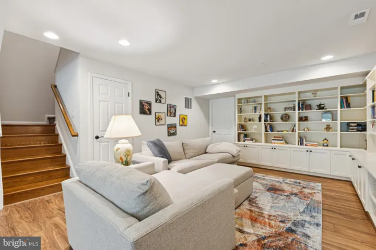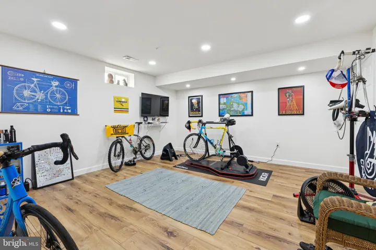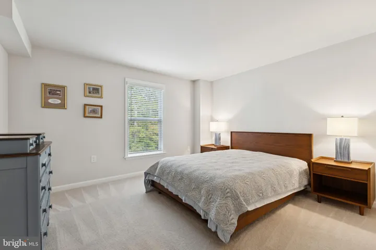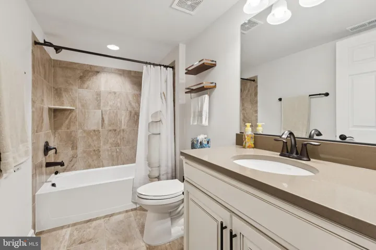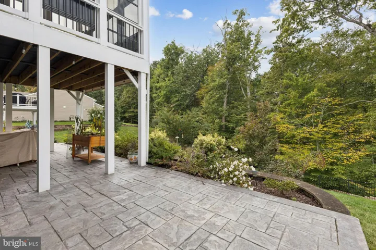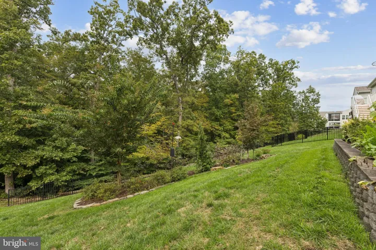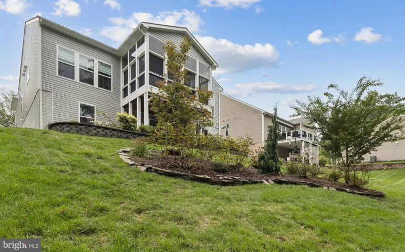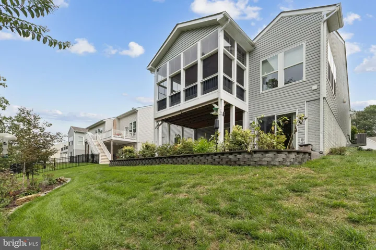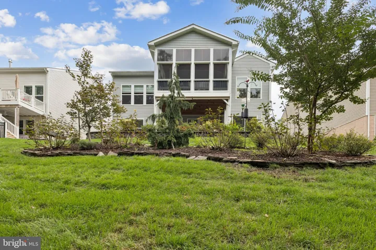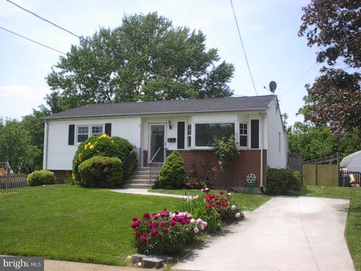Overview
- Residential
- 3
- 3
- 2.0
- 2020
- VAST2042966
Description
There is just one word to describe this property and that is Stunning. As you drive up and pull in the driveway you realize this is a very private area as the street ends in the cul-de-sack and with no through street! No matter where you look you just see “pretty”! As you walk up onto the porch it feels welcoming and warm. All this and you have not even opened the front door. So let’s go. As you open the door you and see all through the house to the back yard and trees, trees, and more tree’s! On your left is the Den / Office or could be a great reading room. Tucked in to your right is the second bedroom and full bath that is semi-private area for guest to enjoy. There is a short hallway to the garage that has car charger (220 volt line – Level 2) with a sealed floor. Walking into the gourmet kitchen with lots of counter space. Huge center island and custom lighting. New 30″ wall oven & microwave with convection cooking. The eating area can be formal or casual depending on your style. Sitting at table you have a clean view into the great room and fireplace for those chilly evenings coming sooner that we want. You can also look into the three season room and views to the back yard out every window. You forget you are in a subdivision. Open the windows and turn on the fan and enjoy the outside without the critters!! If it starts to rain close them up and enjoy the view and let it rain! The primary bedroom offers more windows to enjoy the view. The primary bath features a soaking tub and walk in shower as well as a Toto bidet. The lower level offers a 14′ x 26′ conversation area flanked on two sides with custom built in book cases and storage as well and a second sitting area. Would work well for a pool table also. The third bedroom is oversized and is next to a full bath. Opposite the bedroom is the gym area that could also be a media room if that serves your needs better. Lots of storage for those things that you just could not leave behind. The sliding glass doors lead to the stamped concrete patio that runs the width of the house. This is just a few of the many extras this home offers. Wait till you check out the club house with complete gym, billards room, indoor and outdoor pools, tennis courts and all of your new friends are waiting to welcome you to Celebrate where every day you are on vacation!!!
Some updates: gutter guards, Radon System Installed, sealed garage floor, Chamberlain garage door opened with phone app., Upgraded toilet seats. walk way from front of the house to back yard.
Address
Open on Google Maps-
Address: 312 MONTERA AVENUE
-
City: Fredericksburg
-
State: VA
-
Zip/Postal Code: 22406
-
Area: CELEBRATE VIRGINIA NORTH
-
Country: US
Details
Updated on October 1, 2025 at 7:22 pm-
Property ID VAST2042966
-
Price $649,850
-
Land Area 0.23 Acres
-
Bedrooms 3
-
Bathrooms 3
-
Garages 2.0
-
Garage Size x x
-
Year Built 2020
-
Property Type Residential
-
Property Status Active
-
MLS# VAST2042966
Additional details
-
Association Fee 316.0
-
Utilities Cable TV Available,Under Ground,Natural Gas Available
-
Sewer PrivateSewer
-
Cooling Central A/C
-
Heating 90% Forced Air
-
Flooring Luxury Vinyl Plank
-
County STAFFORD-VA
-
Property Type Residential
-
Parking Concrete Driveway
-
Architectural Style Ranch/Rambler
Features
Mortgage Calculator
-
Down Payment
-
Loan Amount
-
Monthly Mortgage Payment
-
Property Tax
-
Home Insurance
-
PMI
-
Monthly HOA Fees
Schedule a Tour
Your information
360° Virtual Tour
Contact Information
View Listings- Tony Saa
- WEI58703-314-7742

