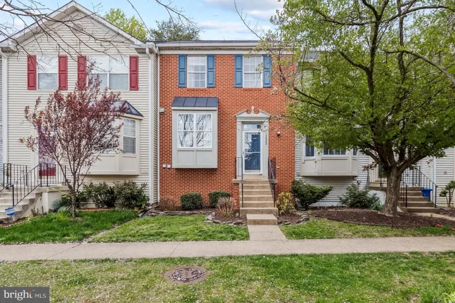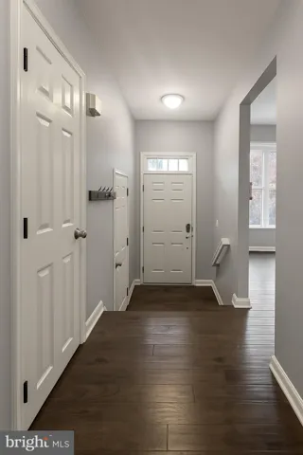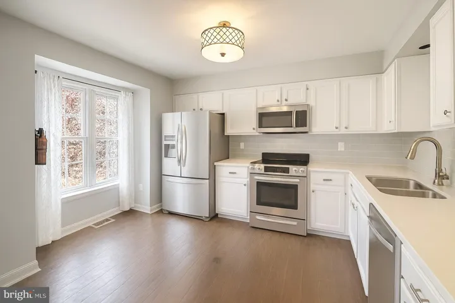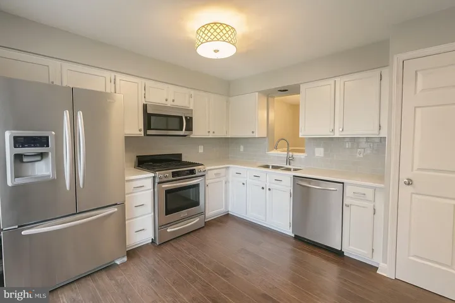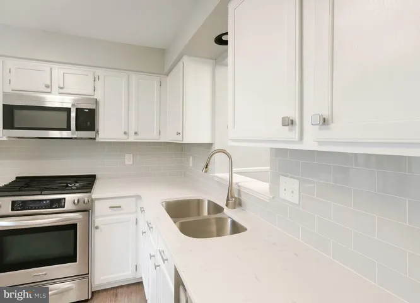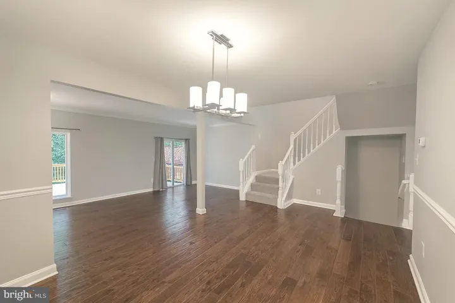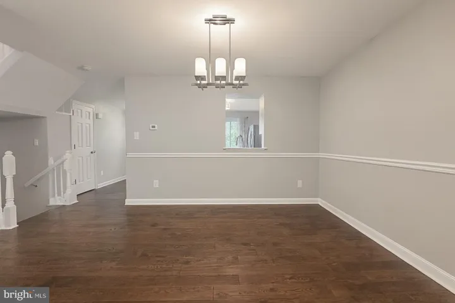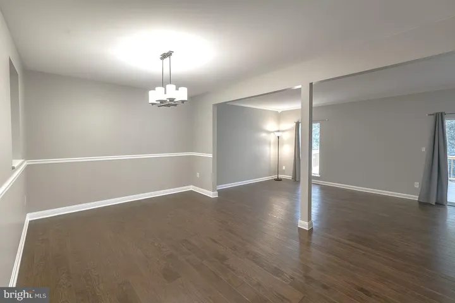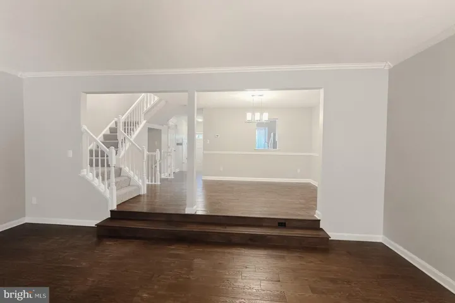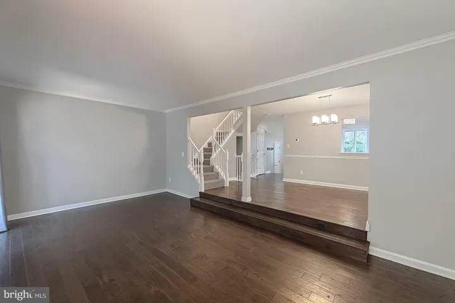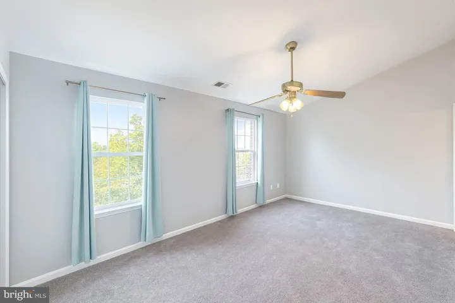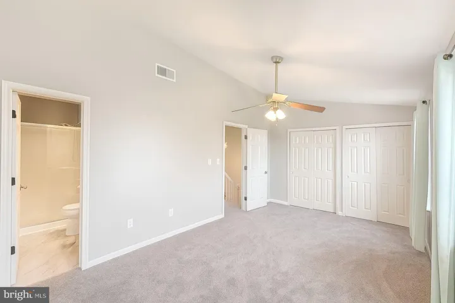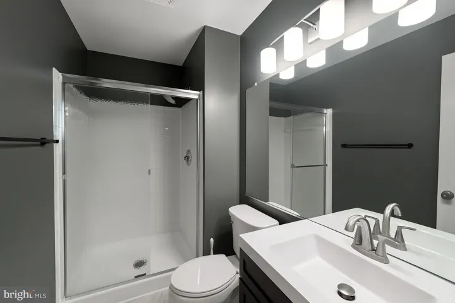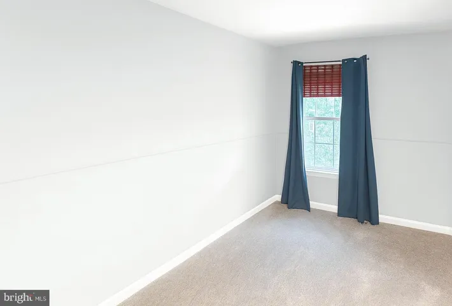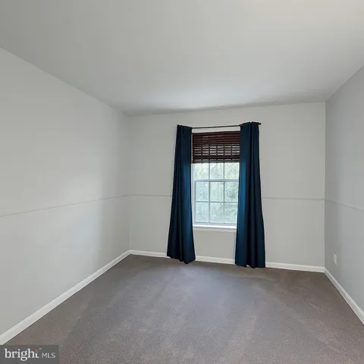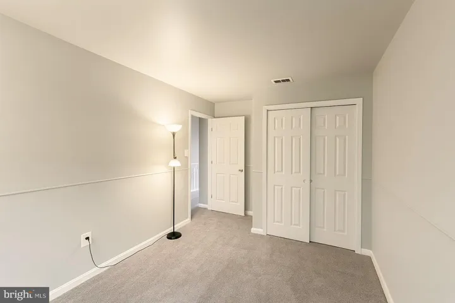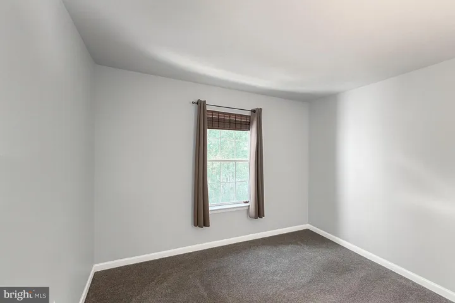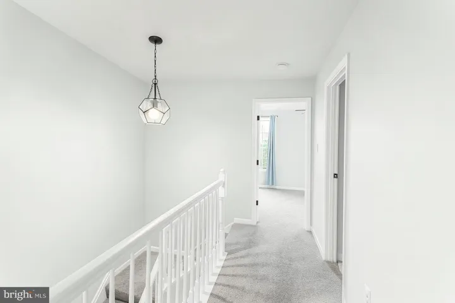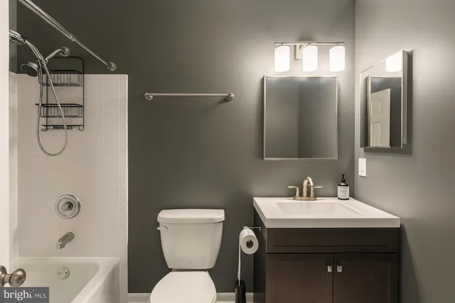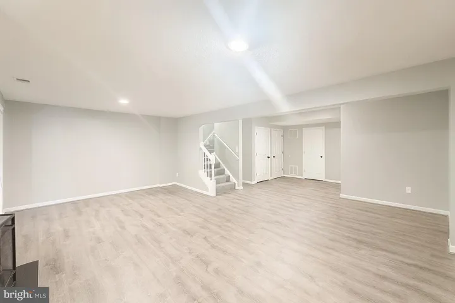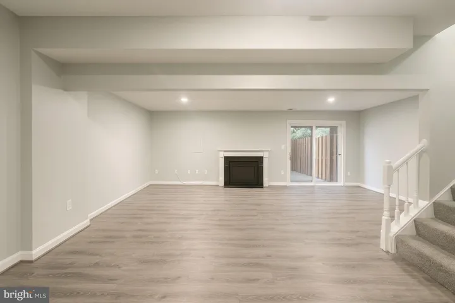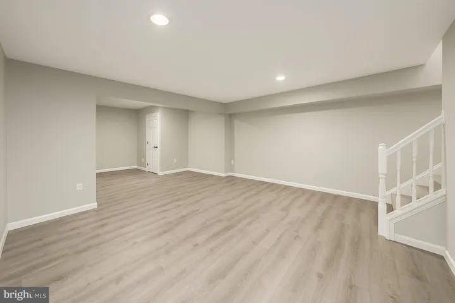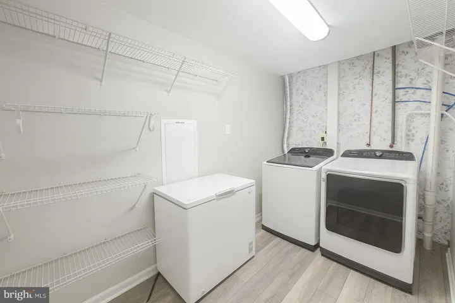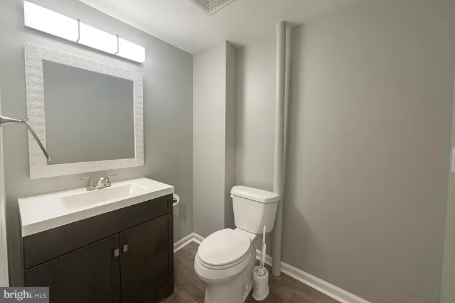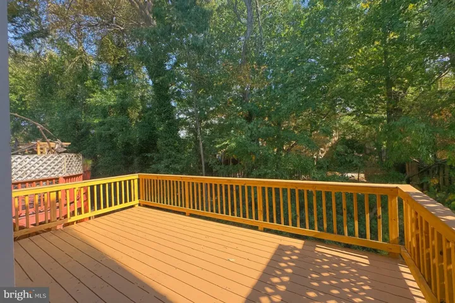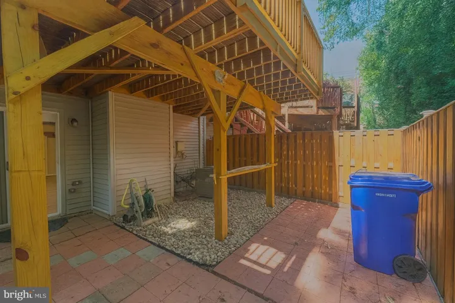Overview
- Residential Lease
- 3
- 4
- 1993
- VAFX2269512
Description
Welcome to this gorgeous townhome, beautifully updated and move-in ready! The open and functional layout begins with a welcoming foyer and convenient main level powder room, flowing into a spacious living room and dining area. The chef’s kitchen is a true highlight, featuring quartz countertops, sleek stainless steel appliances, crisp white cabinetry, and a stylish gray subway tile backsplash. Throughout the main level, you’ll love the wide plank wood flooring, designer light fixtures, fresh neutral paint, and classic white trim that create a modern yet timeless feel.
Upstairs, the light-filled primary suite impresses with a vaulted ceiling, dual closets, and mountain views, along with a private en-suite bath. Two additional bedrooms and a second full bath complete the upper level. The lower level offers a dream basement retreat with a large family room and cozy fireplace, perfect for entertaining or creating a home gym and bar area. You’ll also find a renovated half bath, a beautifully finished laundry and storage room, and a walk-out to the backyard. For added peace of mind, brand-new vinyl flooring in the basement and new carpet upstairs.
The fenced backyard is designed for both relaxation and gatherings, with a spacious paver patio and an extended grassy area offering endless possibilities. The home comes with two reserved parking spaces plus visitor tags. Located in the desirable Englewood Mews community, you’ll be just minutes from Bull Run Park and Winery, blending neighborhood charm with modern convenience.
And the location is simply unbeatable—just off I-66 with quick access to Routes 28, 29, and 50, making commuting a breeze. Everyday needs are right around the corner with multiple grocery stores, shopping centers, and a wide variety of restaurants nearby. Plus, you’ll find plenty of parks, entertainment, and recreational options close at hand. Truly a perfect location for both work and play!
Address
Open on Google Maps-
Address: 13820 RAMPANT LION COURT
-
City: Centreville
-
State: VA
-
Zip/Postal Code: 20120
-
Country: US
Details
Updated on October 10, 2025 at 12:36 am-
Property ID VAFX2269512
-
Price $2,900
-
Land Area 0.03 Acres
-
Bedrooms 3
-
Bathrooms 4
-
Garage Size x x
-
Year Built 1993
-
Property Type Residential Lease
-
Property Status Active
-
MLS# VAFX2269512
Additional details
-
Association Fee 100.0
-
Roof Shingle,Composite
-
Sewer Public Sewer
-
Cooling Ceiling Fan(s),Central A/C
-
Heating Forced Air
-
Flooring Carpet,Hardwood
-
County FAIRFAX-VA
-
Property Type Residential Lease
-
Parking Assigned
-
Elementary School POWELL
-
Middle School LIBERTY
-
High School CENTREVILLE
-
Architectural Style Colonial
Features
Mortgage Calculator
-
Down Payment
-
Loan Amount
-
Monthly Mortgage Payment
-
Property Tax
-
Home Insurance
-
PMI
-
Monthly HOA Fees
Schedule a Tour
Your information
Contact Information
View Listings- Tony Saa
- WEI58703-314-7742

