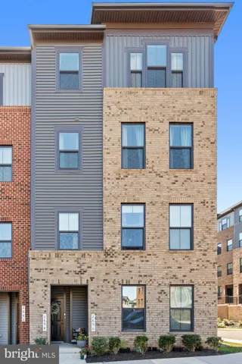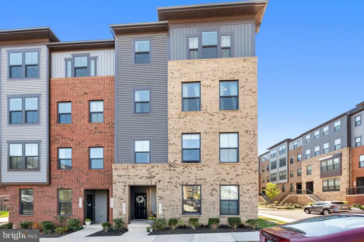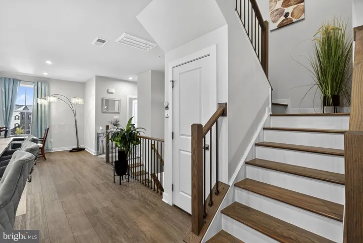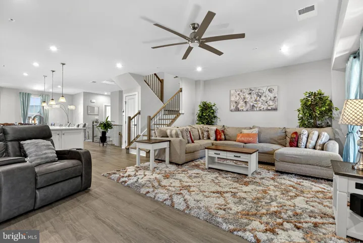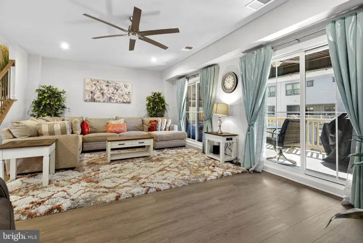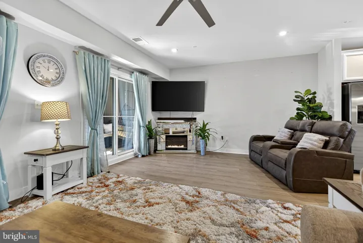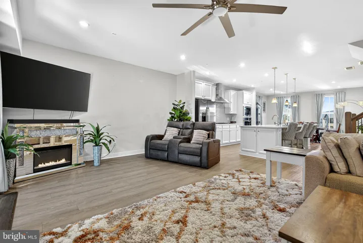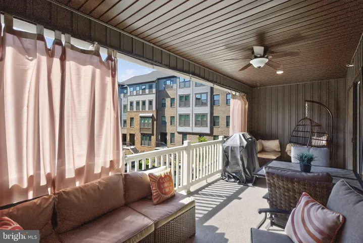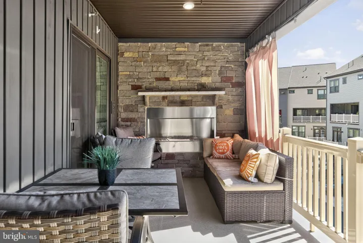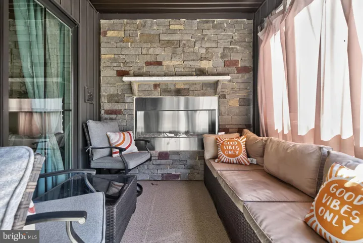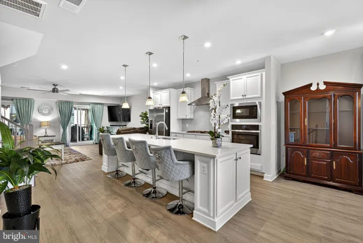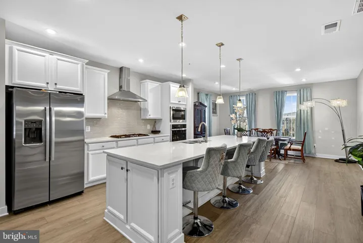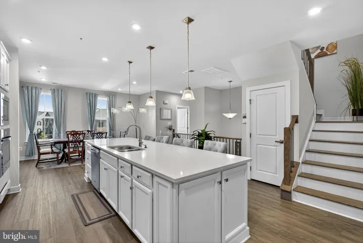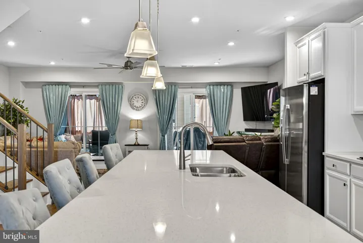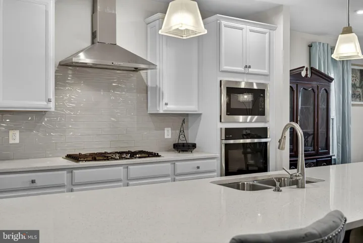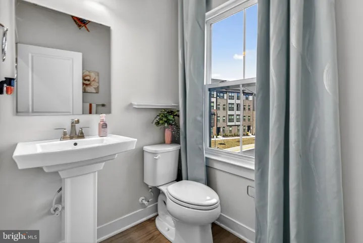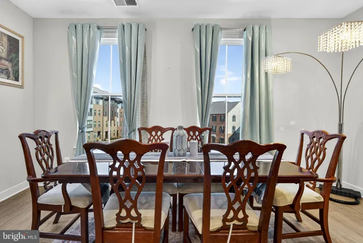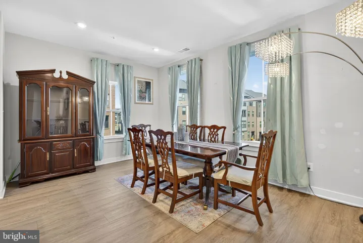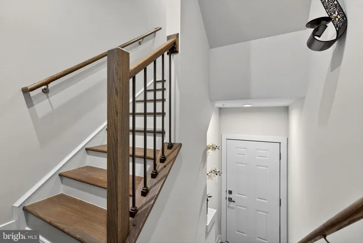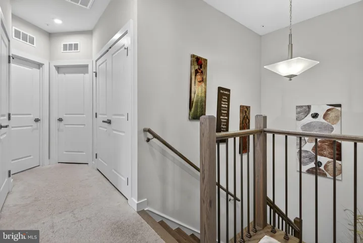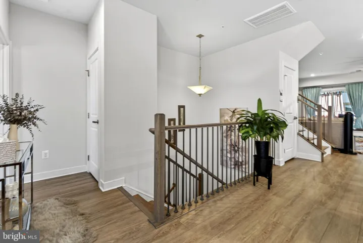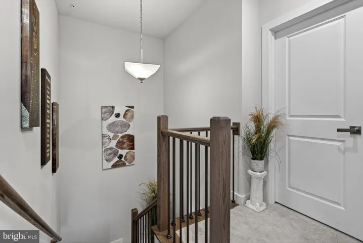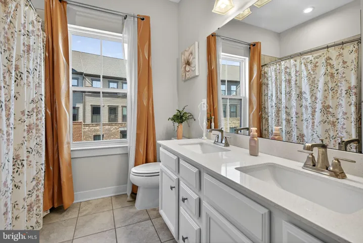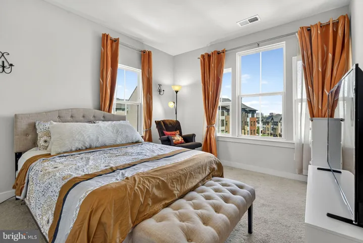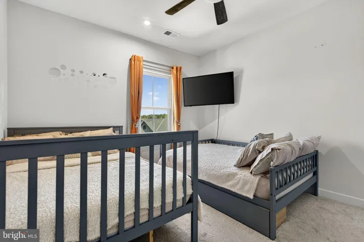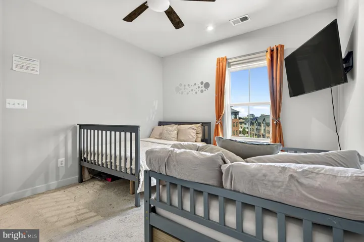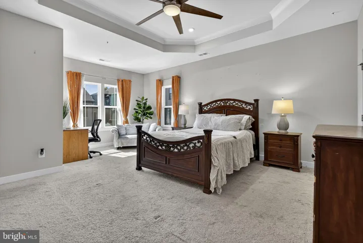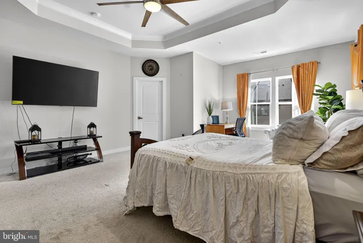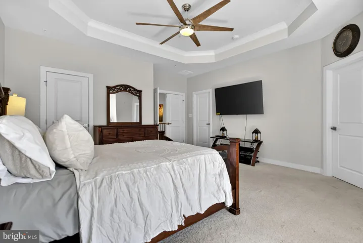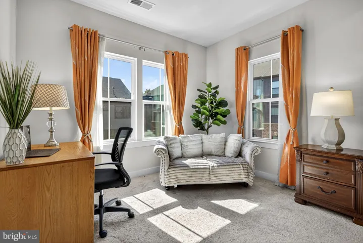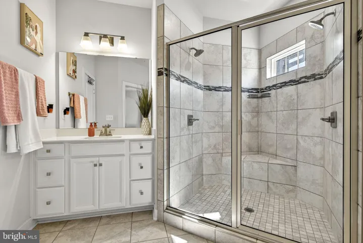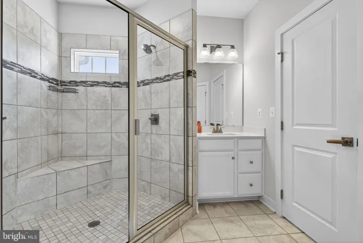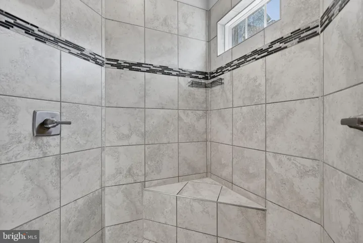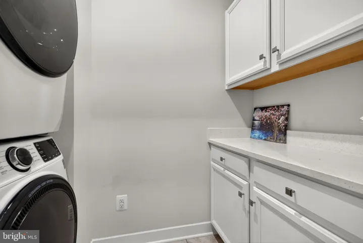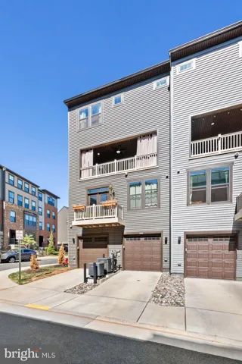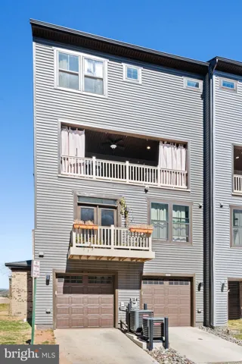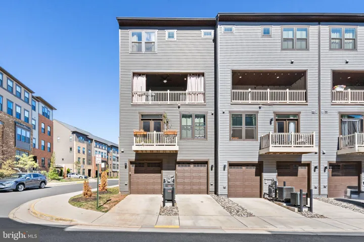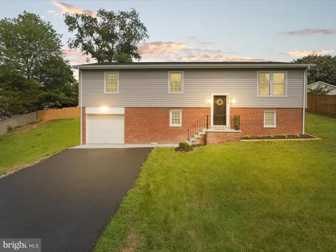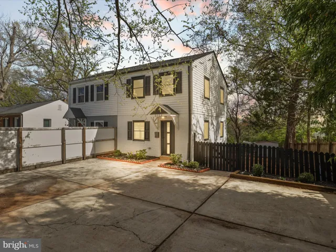Overview
- Residential
- 3
- 3
- 1.0
- 2022
- VAFX2269520
Description
Highly Desirable Townhome Living with Premium Features
This is a fantastic opportunity to own a home with a desirable modern, open-concept layout. The main level offers a seamless flow, starting from the spacious foyer and continuing through the main living areas.
The Gourmet Kitchen is perfectly designed for both daily life and entertaining, featuring a large central island with counter seating, stylish white cabinetry, and a complete set of stainless steel appliances including a Cooktop, Built-in Microwave, Dishwasher, Disposer, and a Refrigerator with an ice maker.
Upstairs, the spacious Primary Suite is a true highlight, featuring a decorative ceiling and a dedicated, sun-filled sitting area. The luxurious Primary Bath offers a dual vanity and a generous, walk-in shower with a tiled bench and glass door enclosure. For ultimate convenience, the home also includes an upper-level laundry room with a Clothes Dryer and Clothes Washer.
Enjoying the outdoors is easy with the exceptional covered deck, which includes a cozy stone fireplace with a Fireplace Screen/Door. Additional features enhancing the home’s comfort and function include a Ceiling Fan, Electronic Air Filter, Garage Opener with remote, and Window Treatments.
Community Benefits
Enjoy a low-maintenance lifestyle with a comprehensive HOA that covers: Common Area Maintenance, Lawn Maintenance, Road Maintenance, Snow Removal, Sewer, Trash, and Water, plus a contribution to the Reserve Fund. Community amenities include Common Grounds, a Jog/Walk Path, and a Tot Lot/Playground.
This move-in-ready home provides both luxury finishes and practical, worry-free living in an excellent community!
Address
Open on Google Maps-
Address: 2694 VELOCITY ROAD
-
City: Herndon
-
State: VA
-
Zip/Postal Code: 20171
-
Area: FOSTER'S GLEN
-
Country: US
Details
Updated on October 17, 2025 at 5:22 pm-
Property ID VAFX2269520
-
Price $670,000
-
Bedrooms 3
-
Bathrooms 3
-
Garage 1.0
-
Garage Size x x
-
Year Built 2022
-
Property Type Residential
-
Property Status Active
-
MLS# VAFX2269520
Additional details
-
Utilities Water Available
-
Sewer Public Sewer
-
Cooling Central A/C
-
Heating Central
-
Flooring Luxury Vinyl Plank
-
County FAIRFAX-VA
-
Property Type Residential
-
Elementary School LUTIE LEWIS COATES
-
Middle School CARSON
-
High School WESTFIELD
-
Architectural Style Contemporary
Mortgage Calculator
-
Down Payment
-
Loan Amount
-
Monthly Mortgage Payment
-
Property Tax
-
Home Insurance
-
PMI
-
Monthly HOA Fees
Schedule a Tour
Your information
Contact Information
View Listings- Tony Saa
- WEI58703-314-7742

