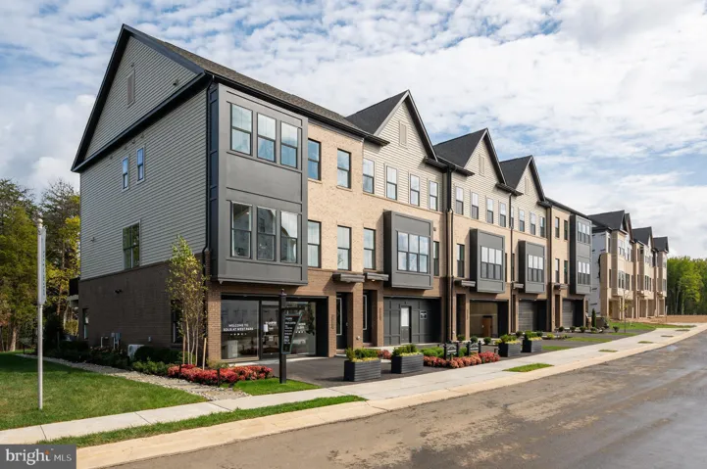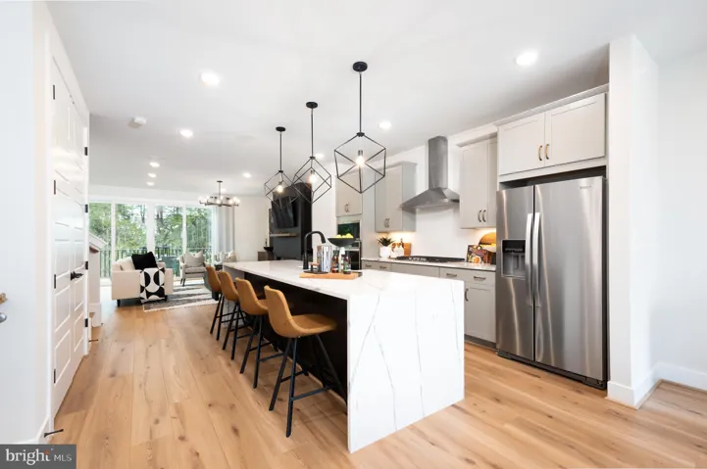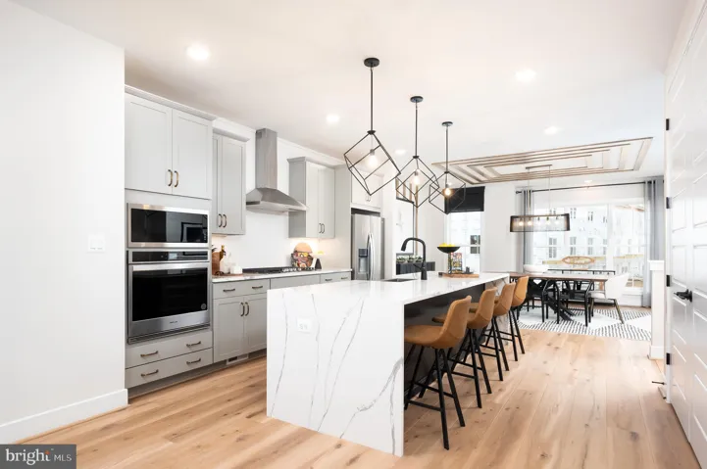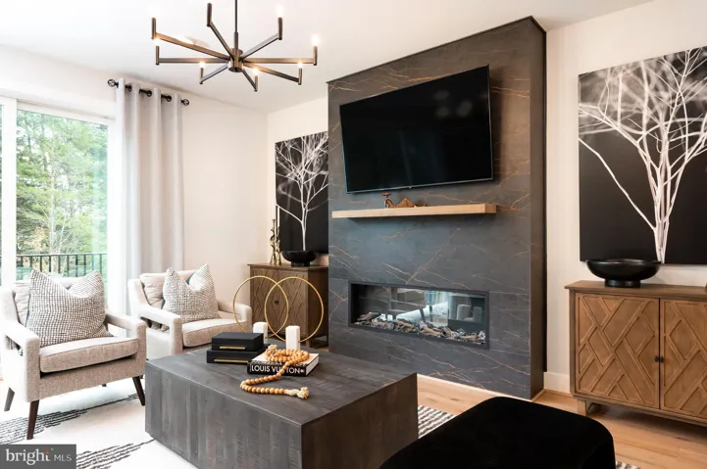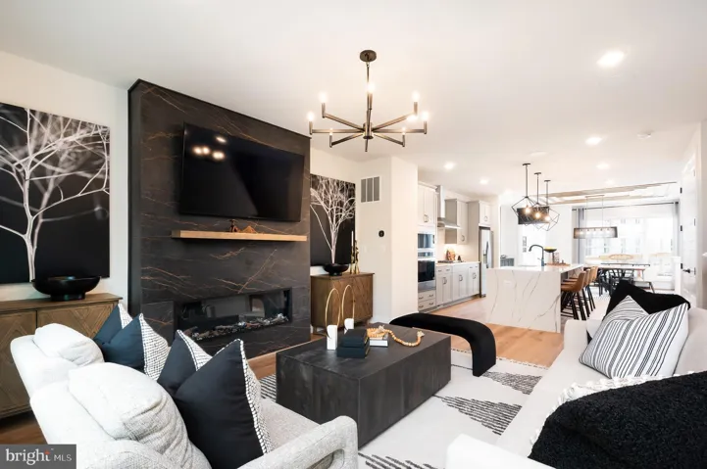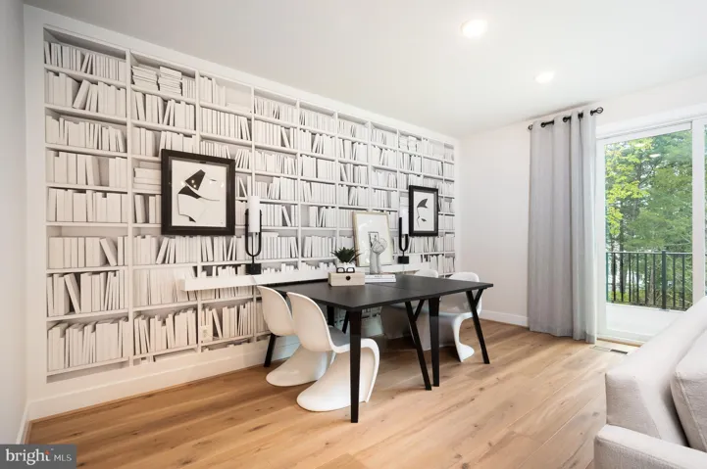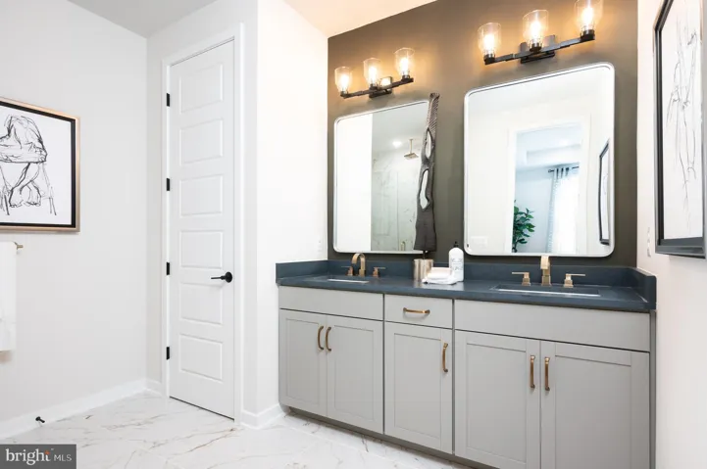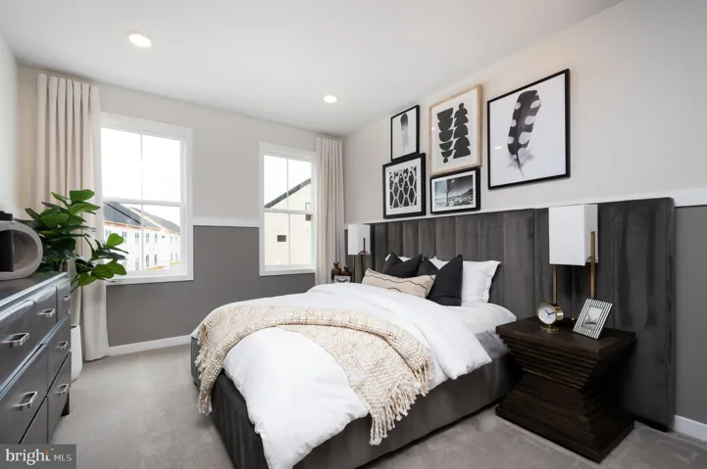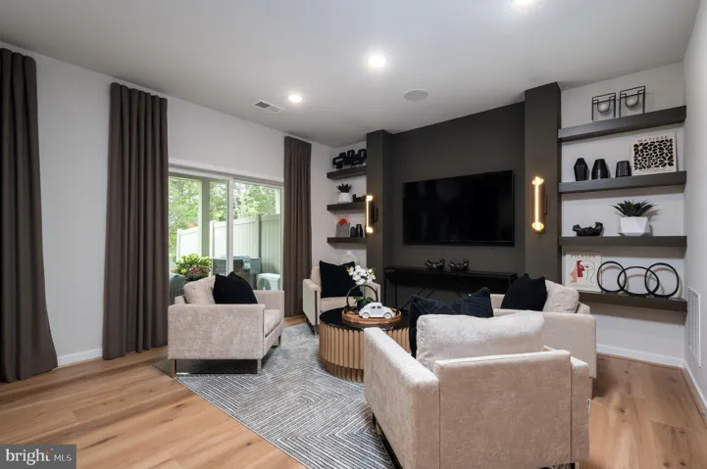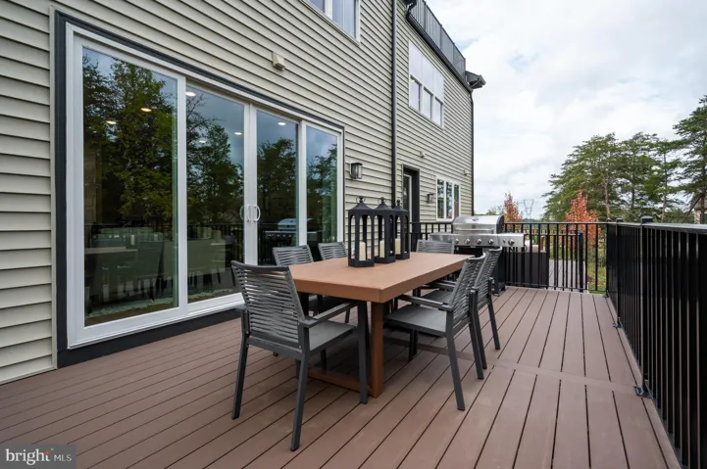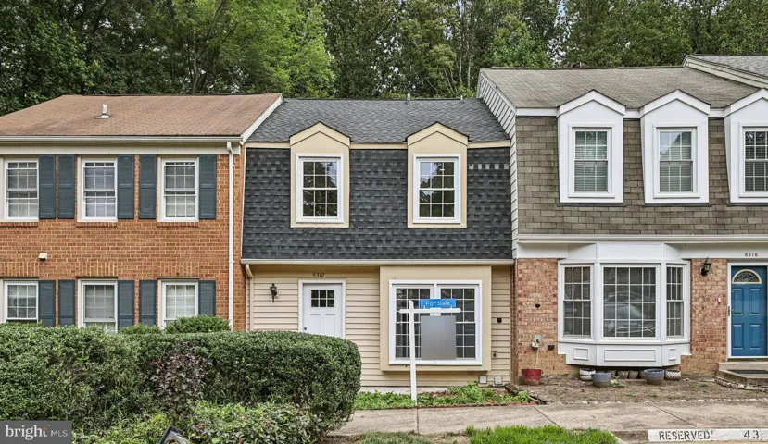Overview
- Residential
- 4
- 4
- 2.0
- 2025
- VALO2107806
- MLS#
Description
The main level offers a bright and open layout with a generous great room, dining area, and a rear kitchen that seamlessly connects to the outdoor living space. The chef-inspired kitchen offers an expansive island with Calacatta Gold quartz countertops, Brellin Frost cabinets, stainless steel appliances, and gold hardware. Upstairs, the primary suite impresses with its spacious walk-in closet and a spa-like bath featuring quartz countertops. Two additional bedrooms, a full bath, and a conveniently placed laundry room complete the second floor. The finished lower level provides even more living space with a bedroom and an additional full bath. Photos shown are of the Aurora model home.
Address
Open on Google Maps- Address 42135 GILDED STONE TERRACE
- City Brambleton
- State VA
- Zip/Postal Code 20148
- Area BRAMBLETON
- Country US
Details
Updated on September 26, 2025 at 1:38 pm- Property ID: VALO2107806
- Price: $889,909
- Land Area: 0.05 Acres
- Bedrooms: 4
- Bathrooms: 4
- Garages: 2.0
- Garage Size: x x
- Year Built: 2025
- Property Type: Residential
- Property Status: Active
- MLS#: VALO2107806
Additional details
- Association Fee: 232095.0
- Sewer: Public Sewer
- Cooling: Central A/C
- Heating: Forced Air
- County: LOUDOUN-VA
- Property Type: Residential
- Parking: Asphalt Driveway
- Architectural Style: Other
Mortgage Calculator
- Down Payment
- Loan Amount
- Monthly Mortgage Payment
- Property Tax
- Home Insurance
- PMI
- Monthly HOA Fees

