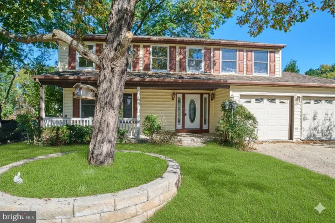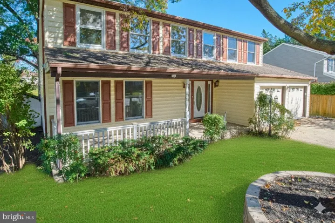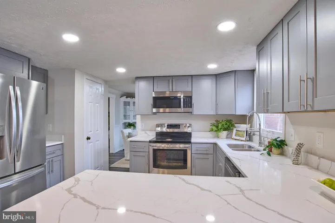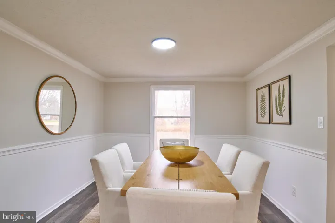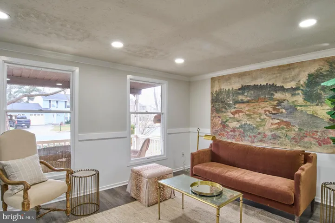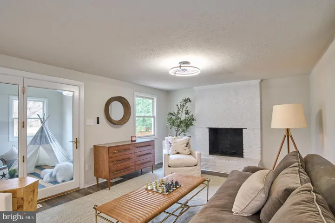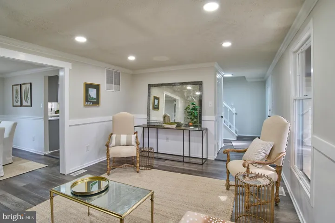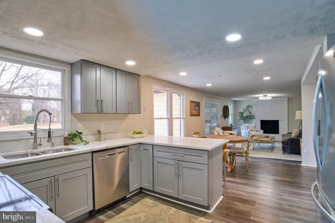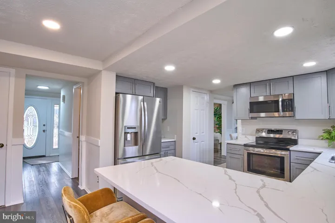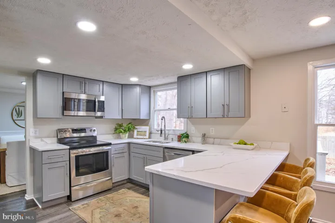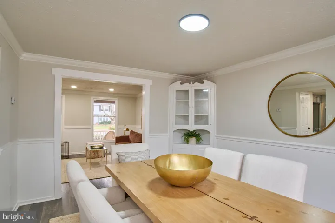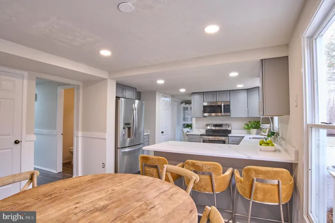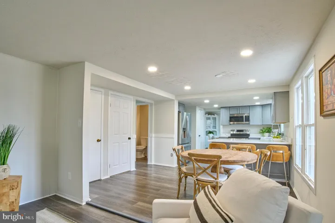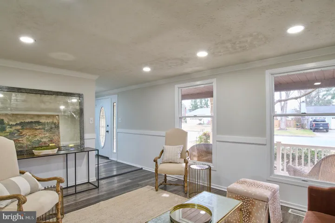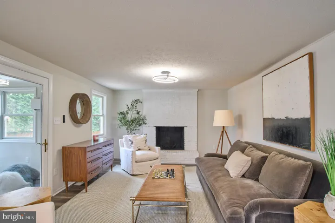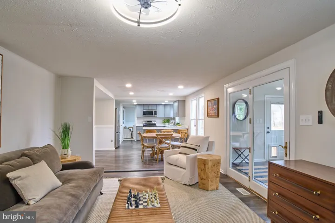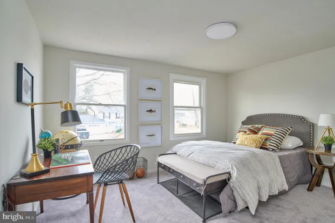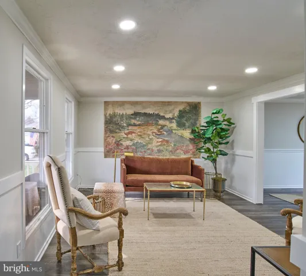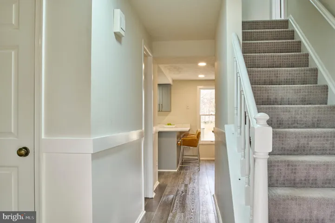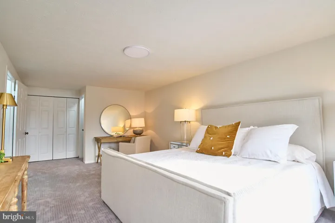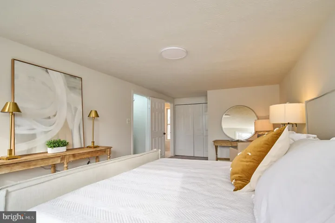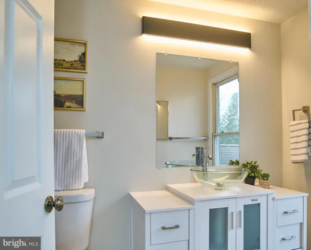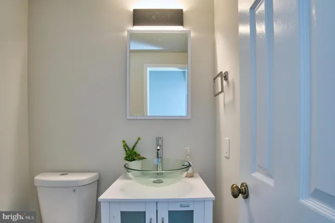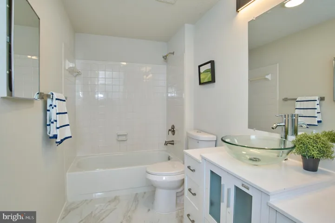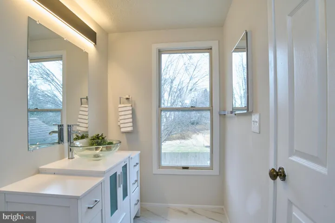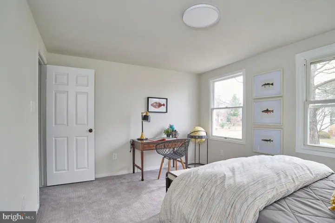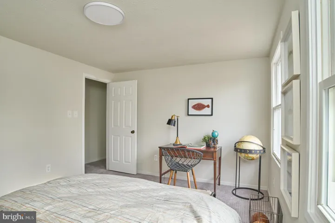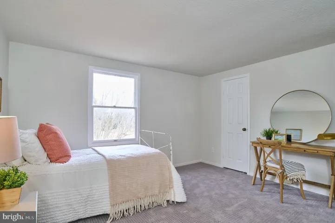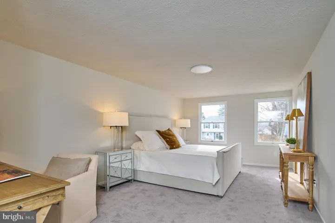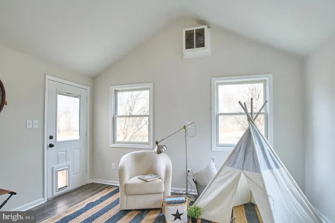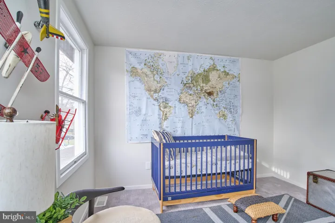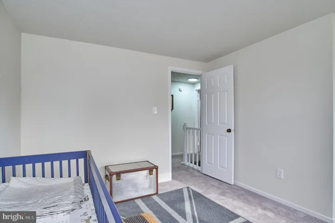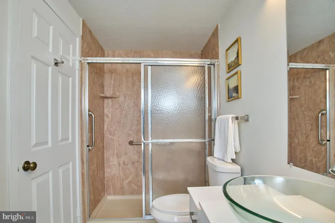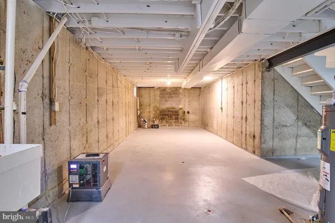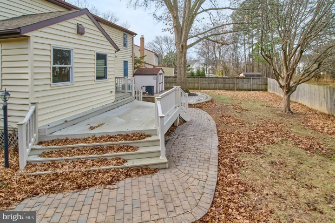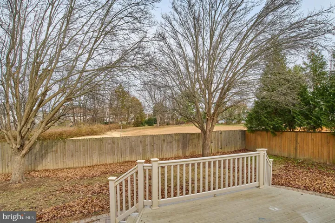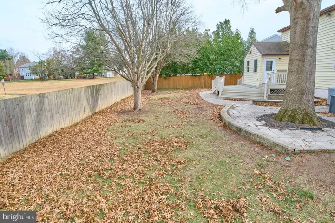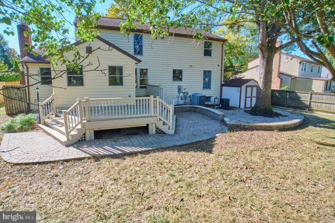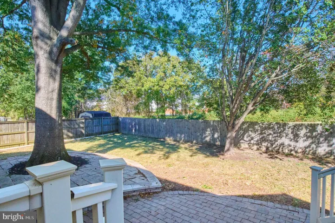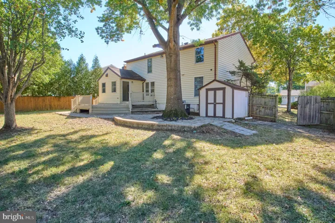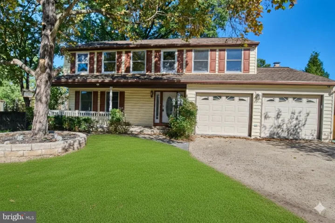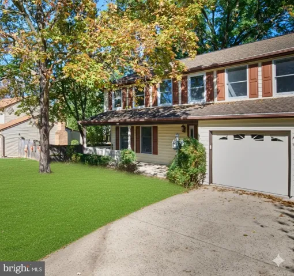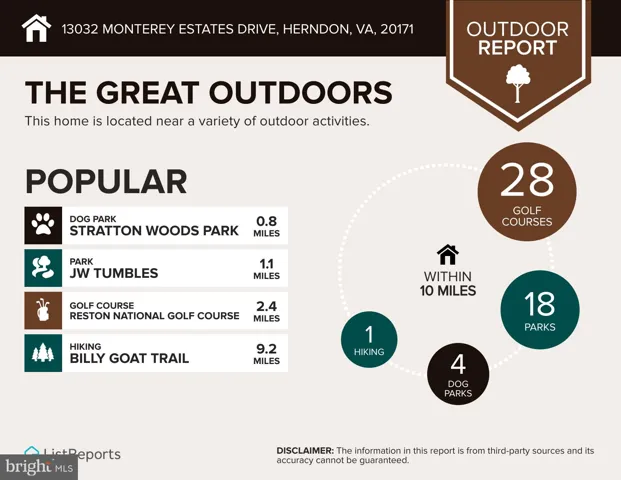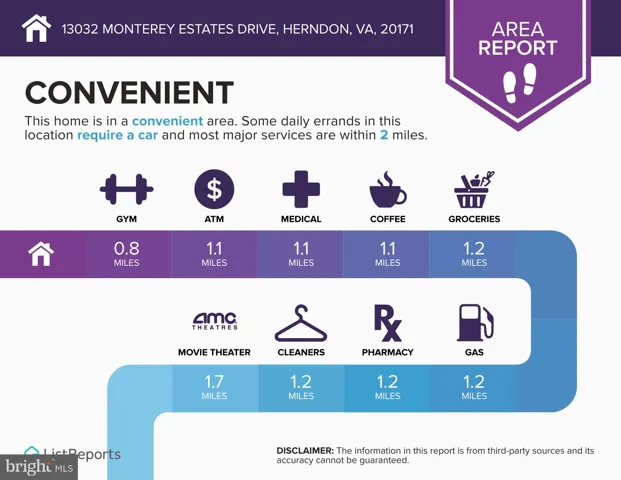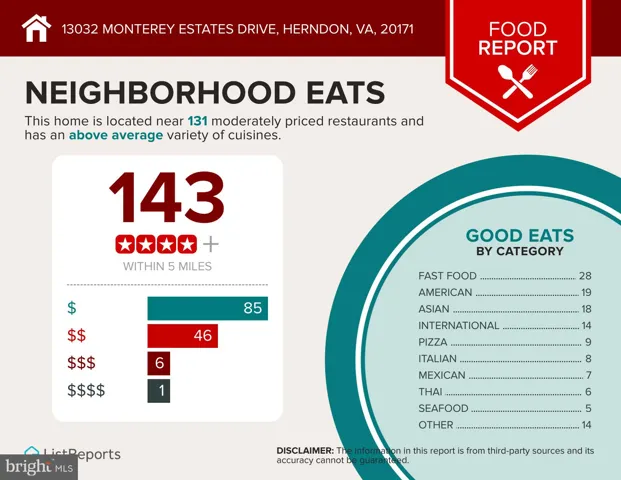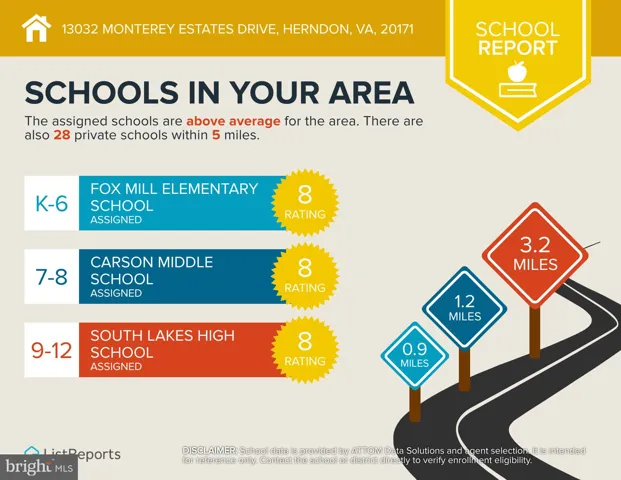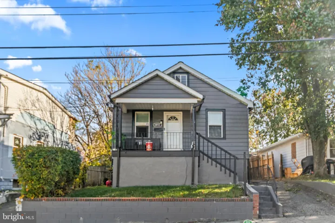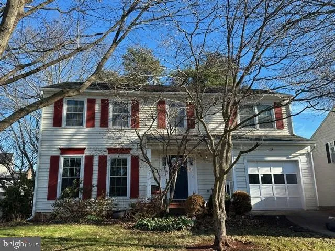Overview
- Residential
- 4
- 3
- 2.0
- 1981
- VAFX2269792
Description
Welcome to 13032 Monterey Estates Drive, a beautifully maintained single-family home in the highly sought-after Monterey Estates community of Herndon, VA. This inviting residence offers 4 spacious bedrooms, 2.5 bathrooms, and a well-designed 2,288 sq. ft. floor plan that perfectly blends comfort, character, and functionality.
As you enter, you’re greeted by a warm and inviting atmosphere featuring a cozy fireplace, plush carpet flooring, and large windows that fill the space with natural light. The main level boasts an open and versatile layout ideal for both relaxed living and entertaining. The kitchen offers ample storage and prep space, with easy flow to the dining and family rooms — perfect for gatherings of any size.
Upstairs, you’ll find generously sized bedrooms, including a spacious primary suite with a private bath and excellent closet space. The attached garage provides convenient parking and extra storage, while the 10,077 sq. ft. lot offers plenty of room to enjoy the outdoors, whether hosting barbecues, gardening, or simply relaxing in your private backyard oasis. Enjoy proximity to shopping, dining, parks, and major commuter routes, making daily life easy and enjoyable. With its timeless design, thoughtful layout, and prime Herndon location.
Address
Open on Google Maps-
Address: 13032 MONTEREY ESTATES DRIVE
-
City: Herndon
-
State: VA
-
Zip/Postal Code: 20171
-
Country: US
Details
Updated on December 17, 2025 at 10:06 pm-
Property ID VAFX2269792
-
Price $849,900
-
Land Area 0.23 Acres
-
Bedrooms 4
-
Rooms 12
-
Bathrooms 3
-
Garages 2.0
-
Garage Size x x
-
Year Built 1981
-
Property Type Residential
-
Property Status Active
-
MLS# VAFX2269792
Additional details
-
Association Fee 21.25
-
Roof Asphalt
-
Utilities Cable TV Available,Electric Available,Phone Available,Sewer Available,Water Available
-
Sewer Public Sewer
-
Cooling Central A/C
-
Heating Heat Pump(s)
-
Flooring Carpet,Concrete,Luxury Vinyl Plank
-
County FAIRFAX-VA
-
Property Type Residential
-
Parking Concrete Driveway
-
Elementary School FLORIS
-
Middle School CARSON
-
High School SOUTH LAKES
-
Architectural Style Colonial
Features
Mortgage Calculator
-
Down Payment
-
Loan Amount
-
Monthly Mortgage Payment
-
Property Tax
-
Home Insurance
-
PMI
-
Monthly HOA Fees
Schedule a Tour
Your information
Contact Information
View Listings- Tony Saa
- WEI58703-314-7742

