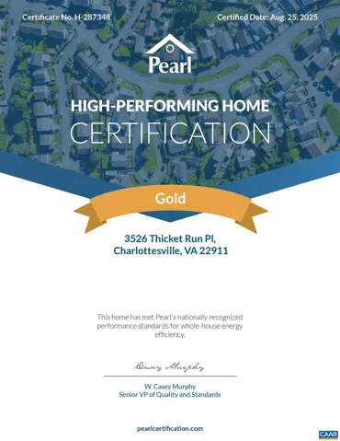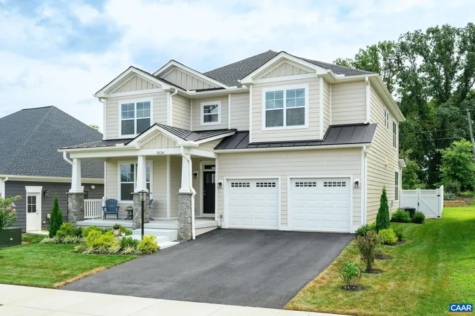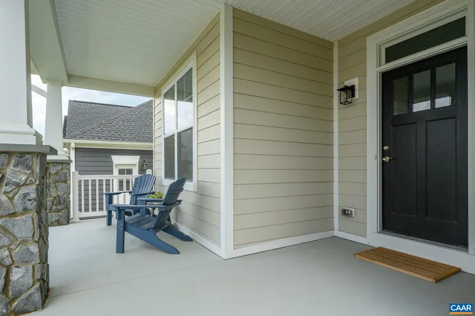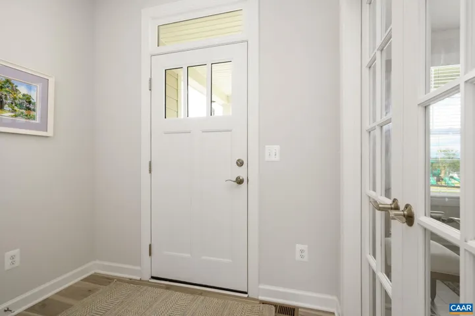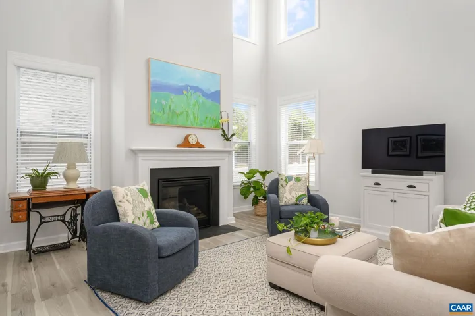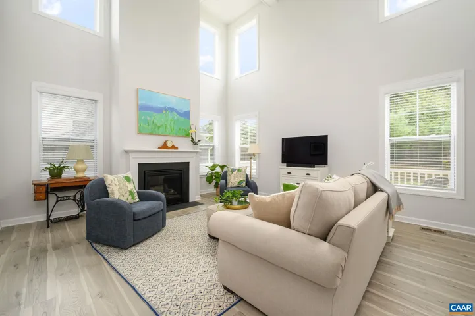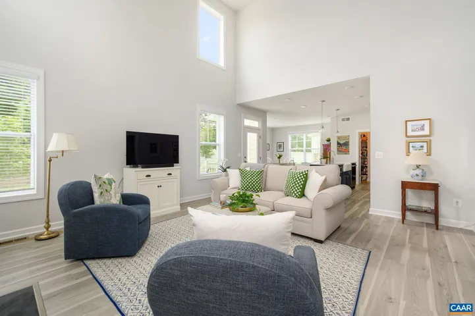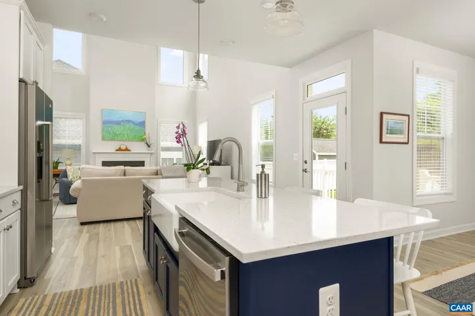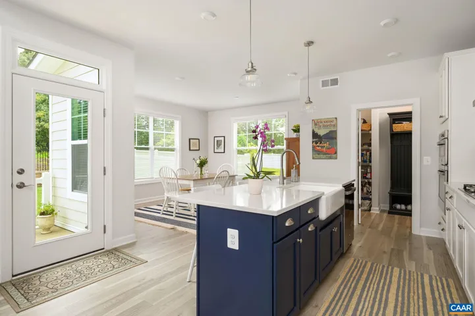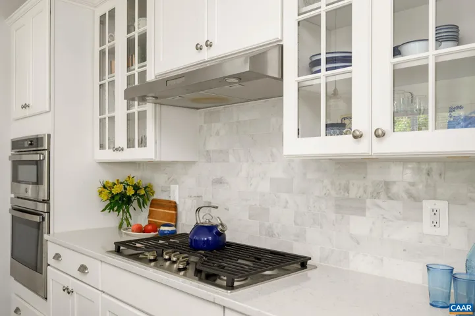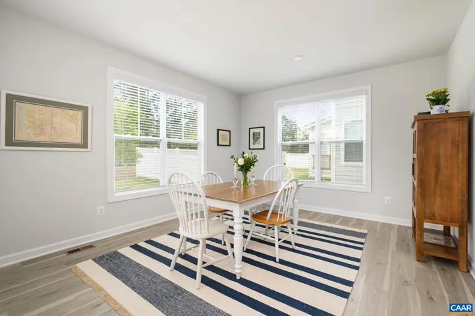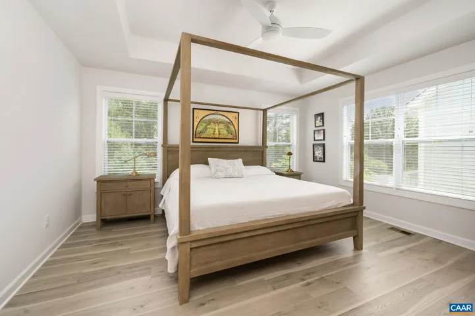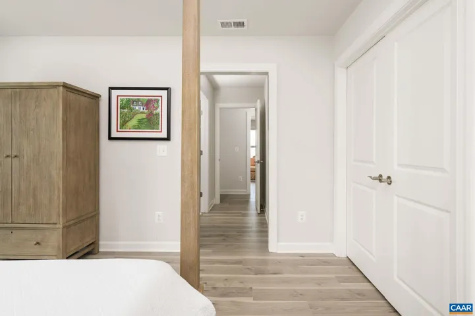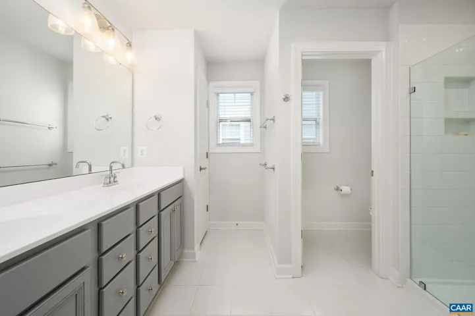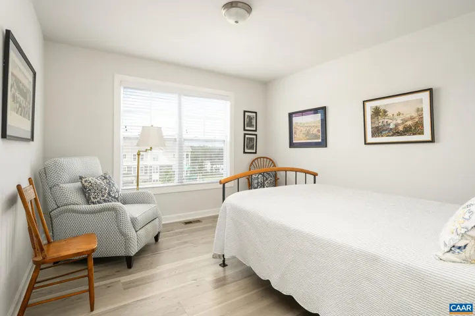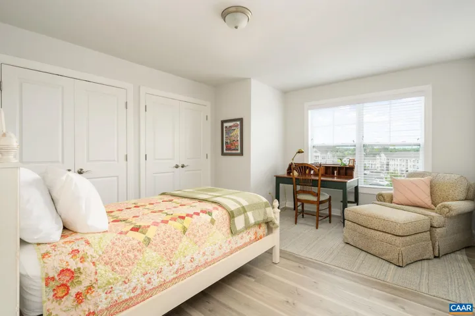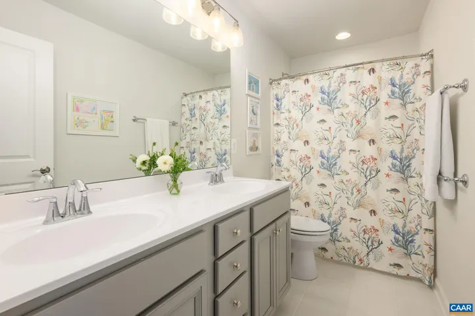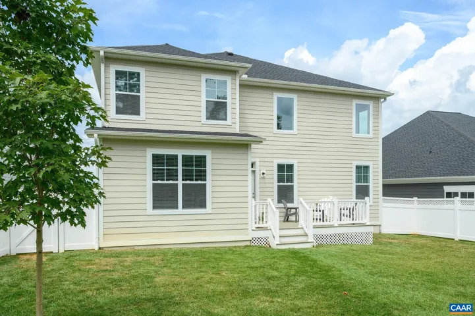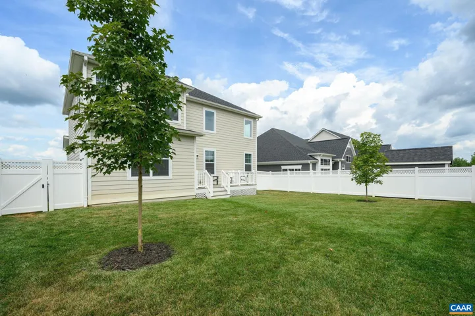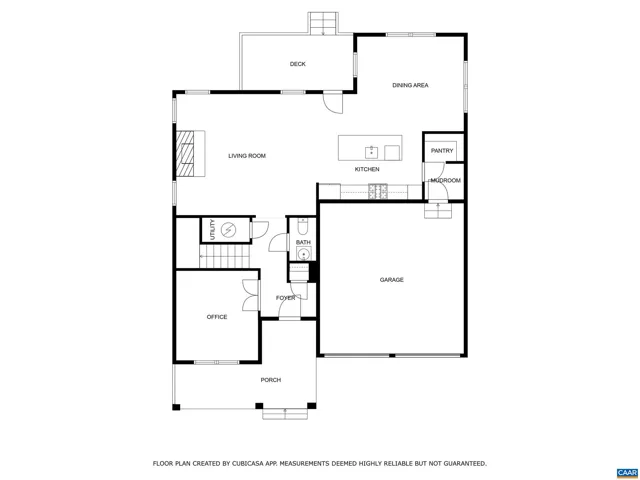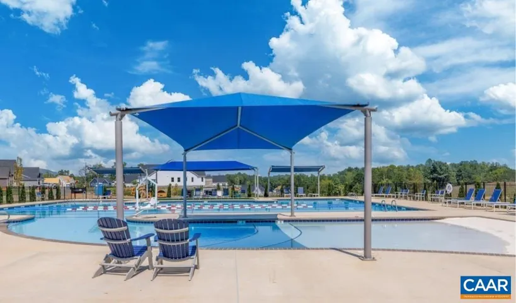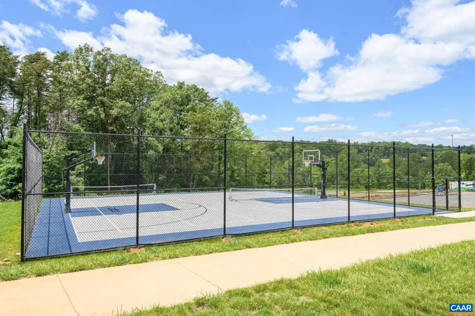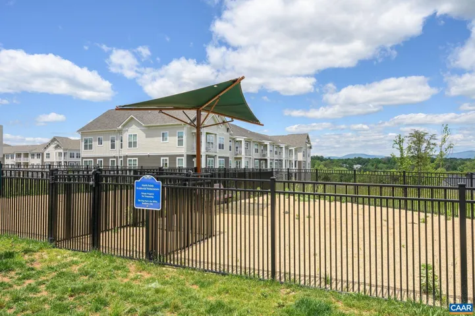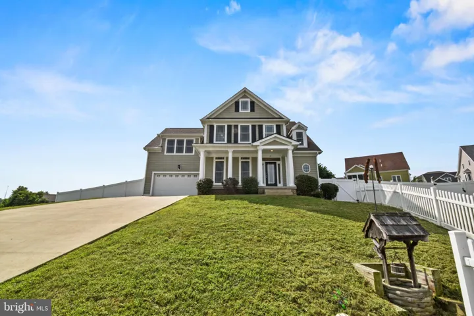3526 THICKET RUN PL , Charlottesville, VA 22911
- $675,000
- $675,000
Overview
- Residential
- 3
- 3
- 2682 Sqft
- 2023
- 669496
Description
Craftsman Style Home built by Southern Development – Move-In Ready! This stunning less-than-two-year-old home offers like-new condition without the wait and is priced competitively against new construction. Enter through the welcoming foyer to discover the dramatic great room featuring soaring 18′ COFFERED CEILINGS and cozy GAS FIREPLACE. The gourmet kitchen boasts a 36″ GAS RANGE and wall oven, flowing seamlessly to the bright morning room. Convenient main-level office and half bath complete the first floor. Upstairs, the generous primary suite includes an ensuite bath and huge walk-in closet, plus two secondary bedrooms sharing a hall bath and convenient upper-level laundry. NO CARPET THROUGHOUT for easy maintenance. Relax on the Trex deck overlooking the flat, well-maintained FENCED backyard. This energy-efficient Pearl Gold certified home provides easy access to NGIC, North Fork Discovery Park, CHO, downtown C’ville, and 90 miles to Washington, D.C. Fiber optic internet available.,Maple Cabinets,Painted Cabinets,Fireplace in Great Room
Address
Open on Google Maps-
Address: 3526 THICKET RUN PL
-
City: Charlottesville
-
State: VA
-
Zip/Postal Code: 22911
-
Area: NONE AVAILABLE
-
Country: US
Details
Updated on October 24, 2025 at 2:39 pm-
Property ID 669496
-
Price $675,000
-
Property Size 2682 Sqft
-
Land Area 0.14 Acres
-
Bedrooms 3
-
Bathrooms 3
-
Garage Size x x
-
Year Built 2023
-
Property Type Residential
-
Property Status Active
-
MLS# 669496
Additional details
-
Association Fee 178.0
-
Roof Architectural Shingle
-
Sewer Public Sewer
-
Cooling Heat Pump(s),Other,Fresh Air Recovery System,Central A/C
-
Heating Central,Forced Air,Heat Pump(s)
-
Flooring CeramicTile,Laminated
-
County ALBEMARLE-VA
-
Property Type Residential
-
Elementary School BAKER-BUTLER
-
High School ALBEMARLE
-
Architectural Style Craftsman
Mortgage Calculator
-
Down Payment
-
Loan Amount
-
Monthly Mortgage Payment
-
Property Tax
-
Home Insurance
-
PMI
-
Monthly HOA Fees
Schedule a Tour
Your information
360° Virtual Tour
Contact Information
View Listings- Tony Saa
- WEI58703-314-7742


