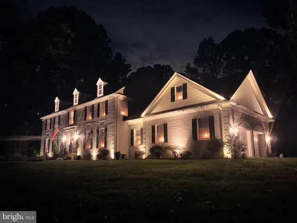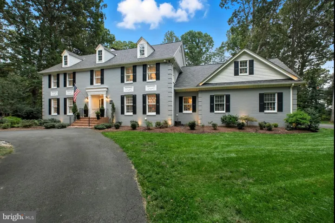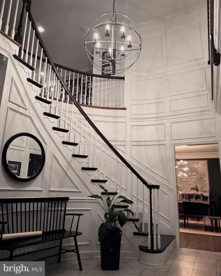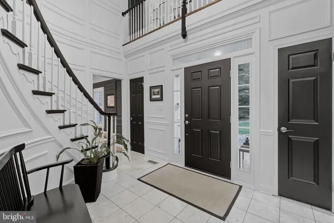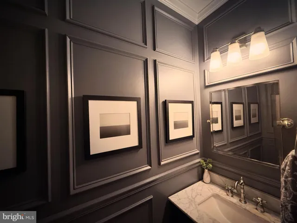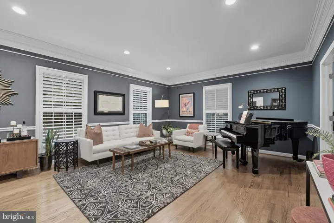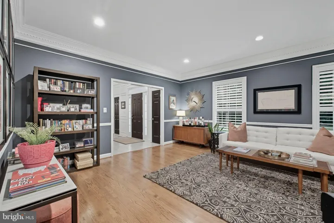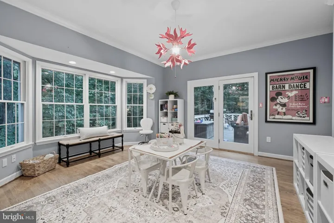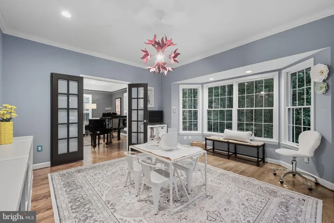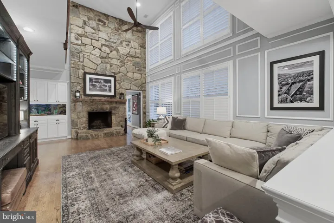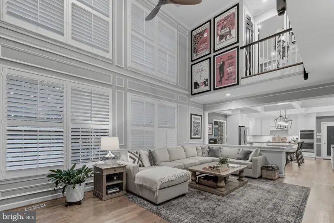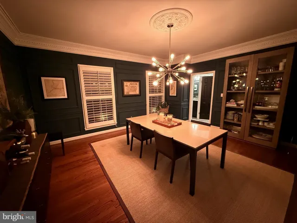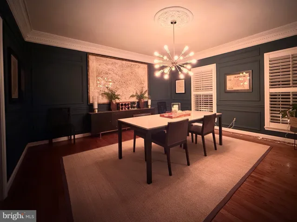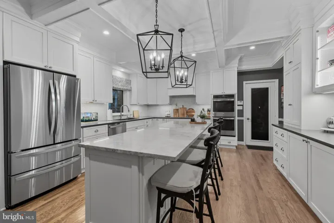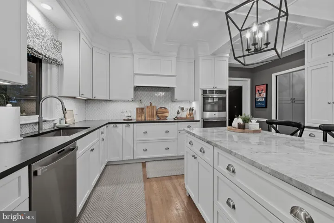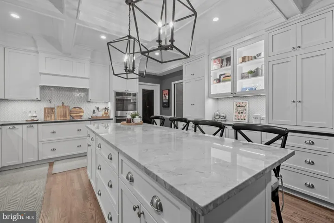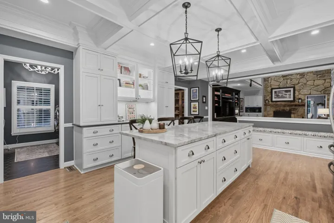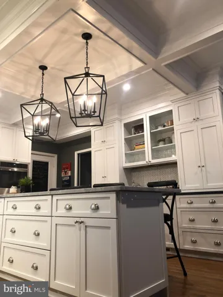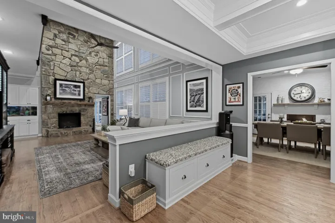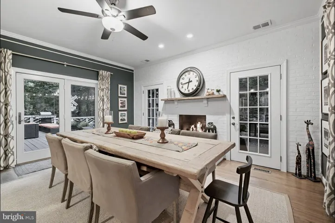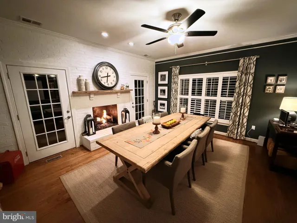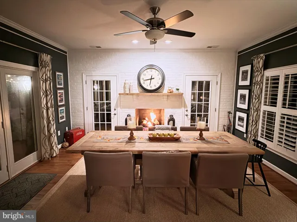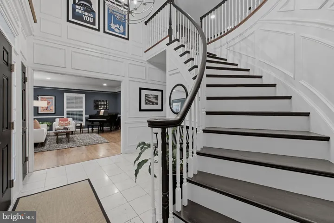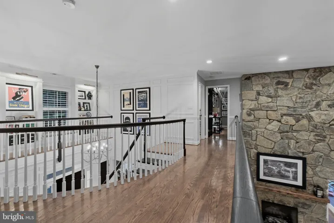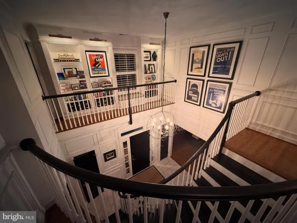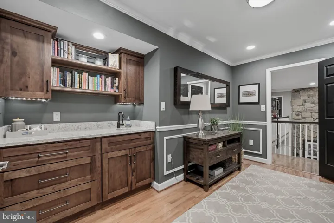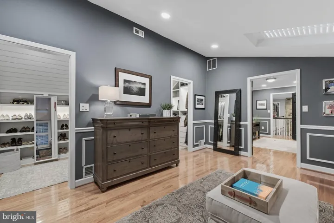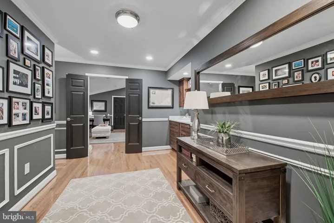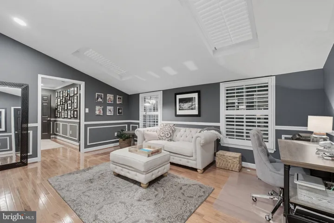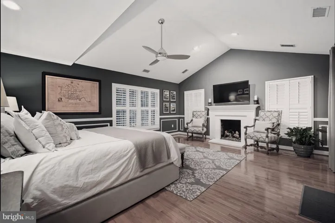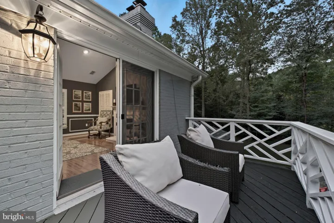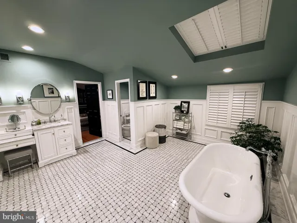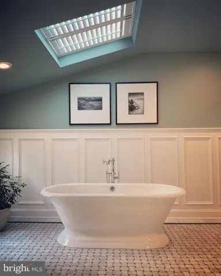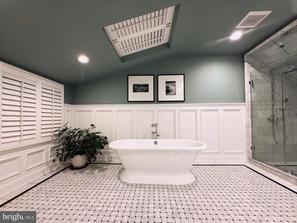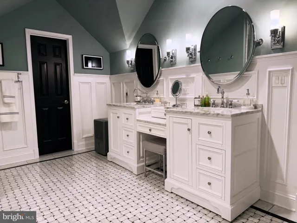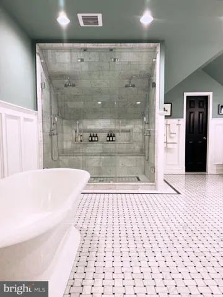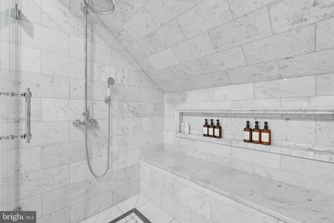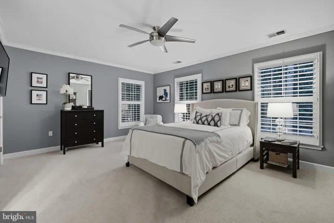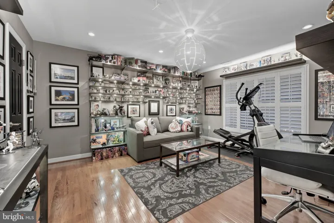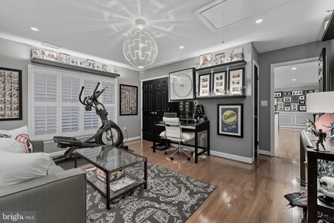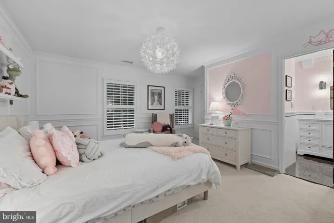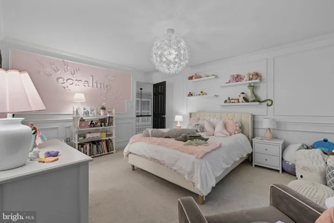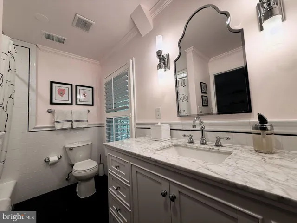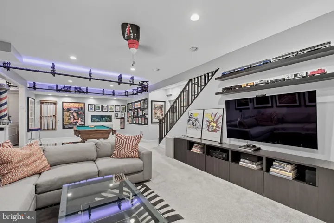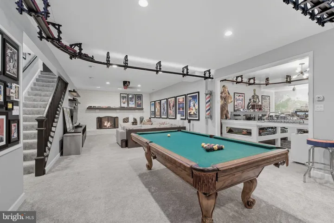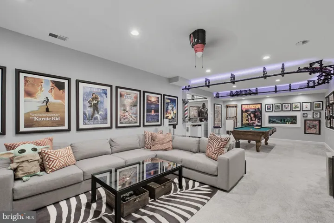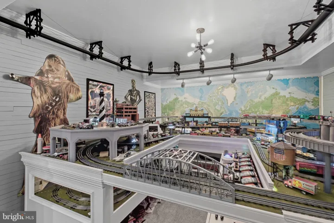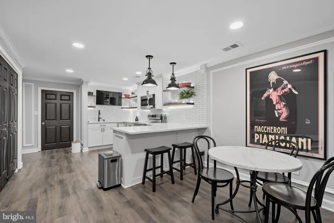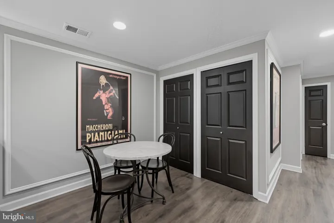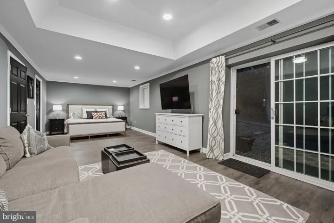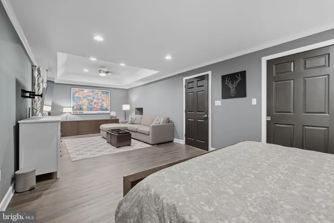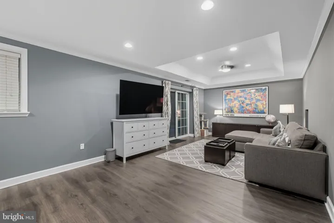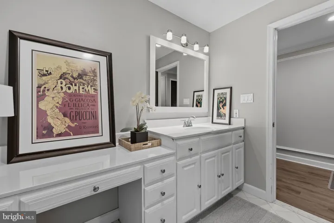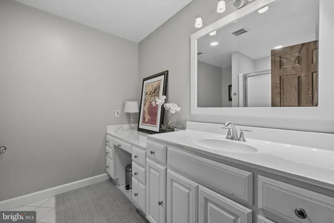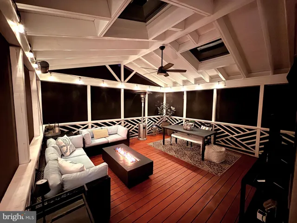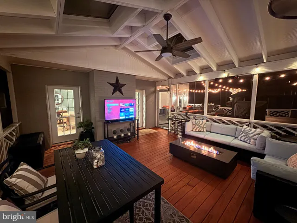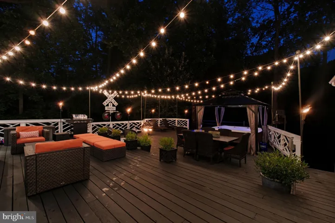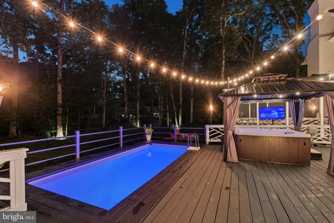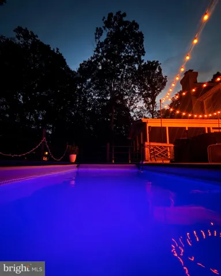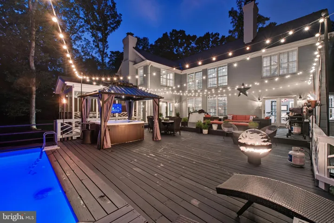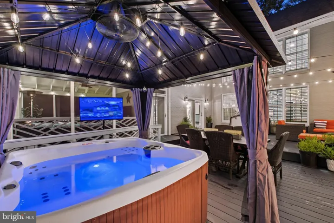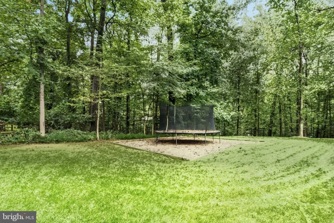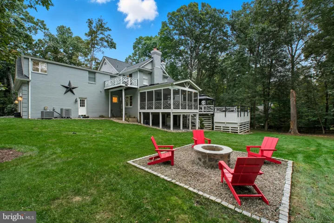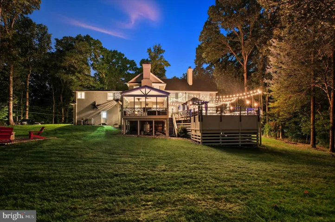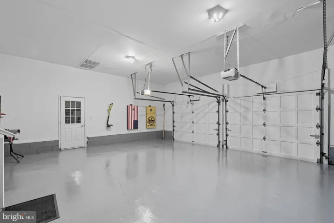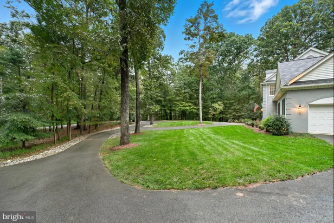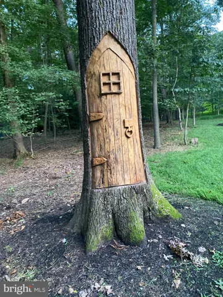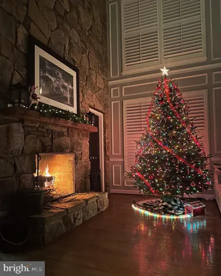Overview
- Residential
- 5
- 5
- 2.0
- 1986
- VAFX2269912
Description
Nestled in a peaceful, park-like setting just steps from River Bend Park, this extraordinary custom-built home has been completely remodeled to perfection, blending timeless architecture with fresh modern design. Every inch has been thoughtfully reimagined to create a residence that is both sophisticated and inviting, ideal for today’s lifestyle of comfort, convenience, and effortless entertainment.
The dramatic entry opens to a breathtaking two-story family room anchored by a soaring stone fireplace and expansive windows that flood the space with natural light and views of the lush surroundings. The heart of the home is the brand-new gourmet kitchen, designed with the culinary enthusiast in mind. Featuring top-of-the-line appliances, custom cabinetry, quartz countertops, and a generous island, it’s as functional as it is beautiful. A sun-filled morning room extends from the kitchen, flowing seamlessly through the screened in porch to the expansive deck, an outdoor oasis that takes entertainment to the next level. Here, a sparkling pool and relaxing hot tub create the ultimate resort-style experience, while the surrounding space is ideal for alfresco dining and lounging.
The owner’s suite is a true sanctuary, complete with its own cozy fireplace, private balcony overlooking the grounds, a spacious sitting room, and a spa-like bathroom with luxurious finishes that provide the perfect retreat at the end of the day. Secondary bedrooms are equally well-appointed, offering space and comfort for family and guests.
The fully finished walk-out lower level is where this home truly sets itself apart – it redefines what a lower level can be. More than just a basement or man cave, it’s a showcase of style and versatility. Expansive recreation and media spaces, custom built-ins, and designer touches create an atmosphere perfect for both entertaining and unwinding. Adding to its appeal is a complete apartment with a full kitchen, private entrance, bedroom, and living area, offering ideal accommodations for in-laws, long-term guests, or an au pair. Outdoors, evenings are meant to be savored around the beautifully designed fire pit, creating a warm and welcoming gathering place under the stars.
Every detail has been carefully curated, from flooring and fixtures to lighting and trim, ensuring this home is truly move-in ready. While the setting provides serenity and privacy, the location is unmatched, just minutes to I-495, Tysons Corner, Great Falls Village, and all the conveniences of Northern Virginia. Coupled with its placement in the highly sought-after Langley School pyramid, this residence delivers not only luxury and comfort but also a lifestyle of distinction.
This is more than a home, it’s a private retreat, a showpiece for entertaining, and a sanctuary for daily living, all wrapped into one of the region’s most desirable communities.
Address
Open on Google Maps-
Address: 9217 JEFFERY ROAD
-
City: Great Falls
-
State: VA
-
Zip/Postal Code: 22066
-
Area: GREAT FALLS
-
Country: US
Details
Updated on October 6, 2025 at 10:34 pm-
Property ID VAFX2269912
-
Price $2,399,500
-
Land Area 1.84 Acres
-
Bedrooms 5
-
Bathrooms 5
-
Garages 2.0
-
Garage Size x x
-
Year Built 1986
-
Property Type Residential
-
Property Status Active
-
MLS# VAFX2269912
Additional details
-
Roof Asphalt
-
Sewer Septic Exists
-
Cooling Central A/C
-
Heating Forced Air
-
Flooring Hardwood,Carpet
-
County FAIRFAX-VA
-
Property Type Residential
-
Elementary School GREAT FALLS
-
Middle School COOPER
-
High School LANGLEY
-
Architectural Style Colonial
Mortgage Calculator
-
Down Payment
-
Loan Amount
-
Monthly Mortgage Payment
-
Property Tax
-
Home Insurance
-
PMI
-
Monthly HOA Fees
Schedule a Tour
Your information
Contact Information
View Listings- Tony Saa
- WEI58703-314-7742

