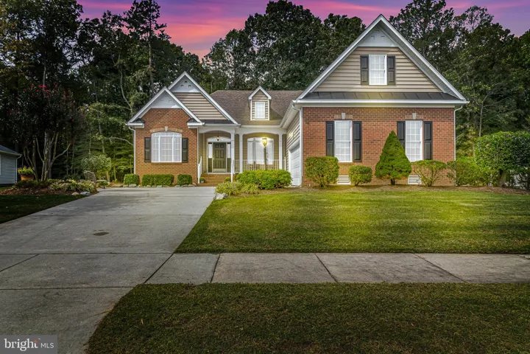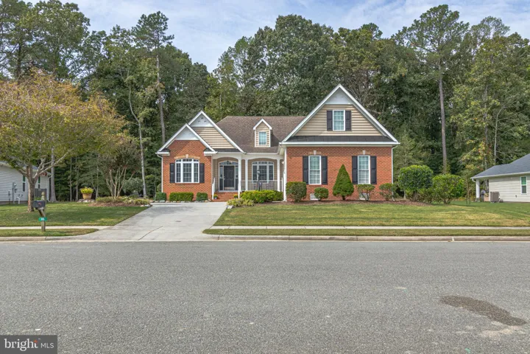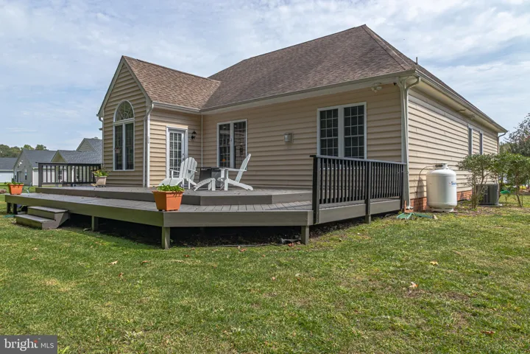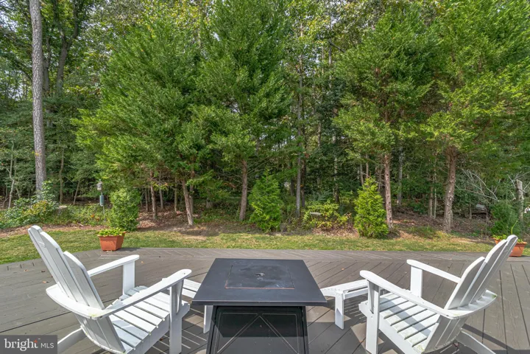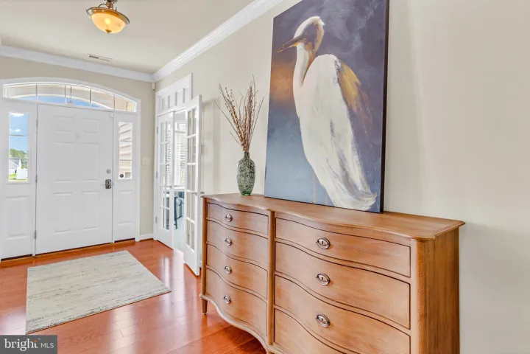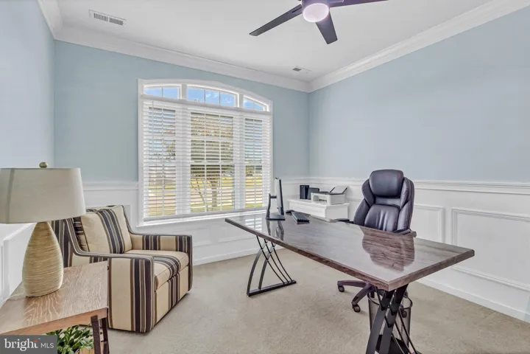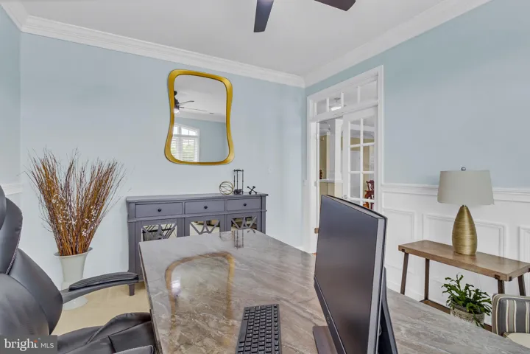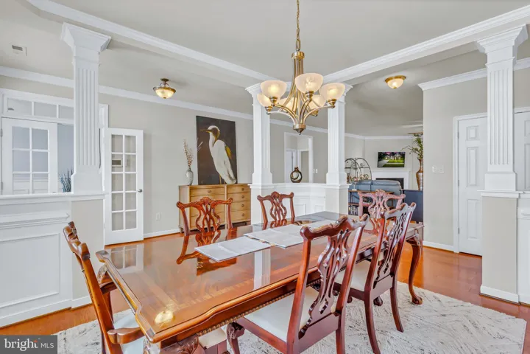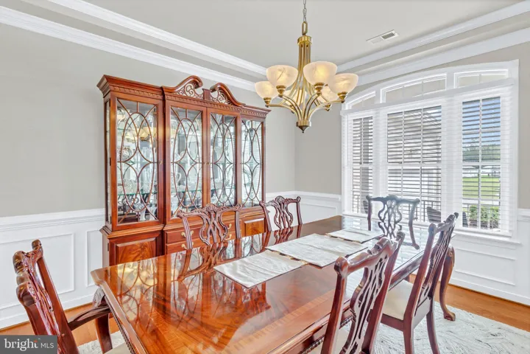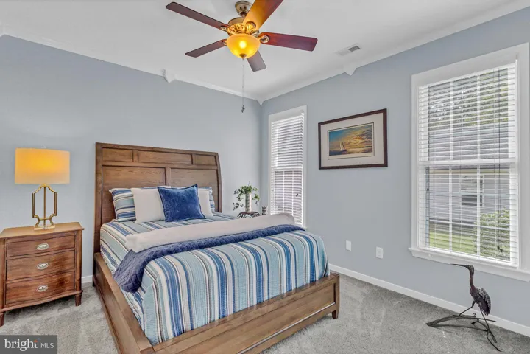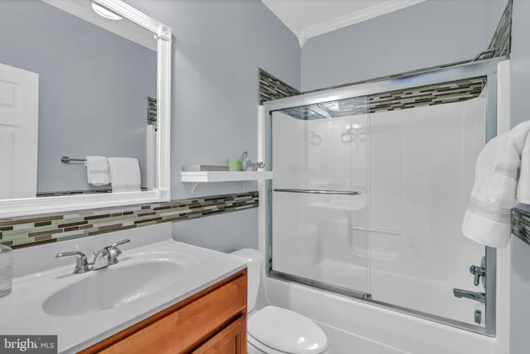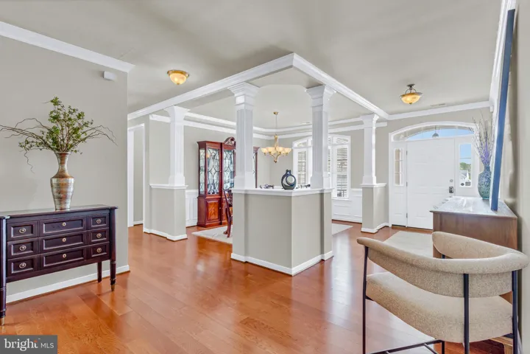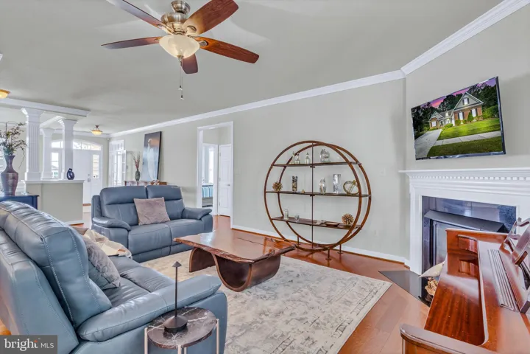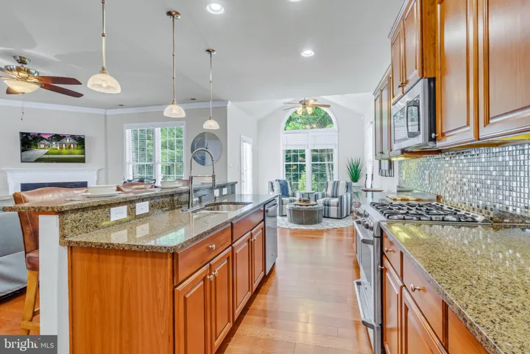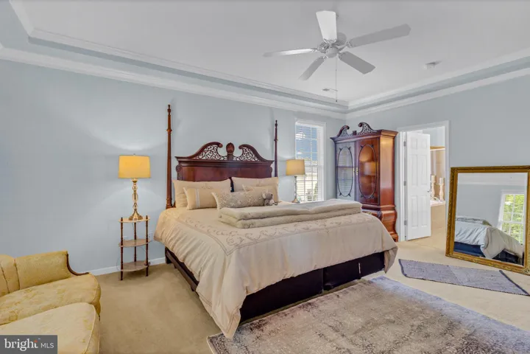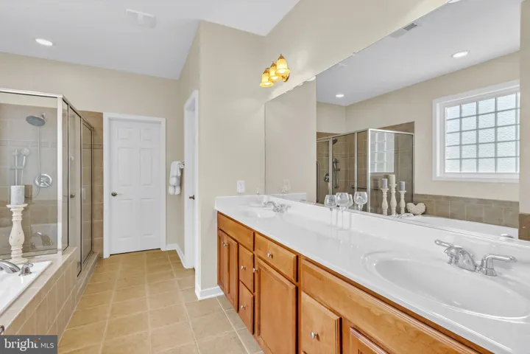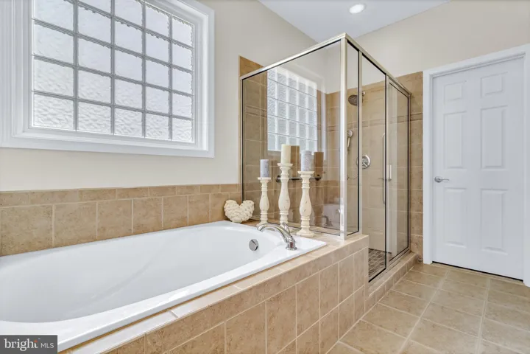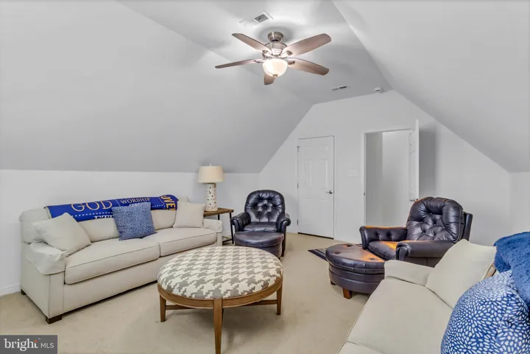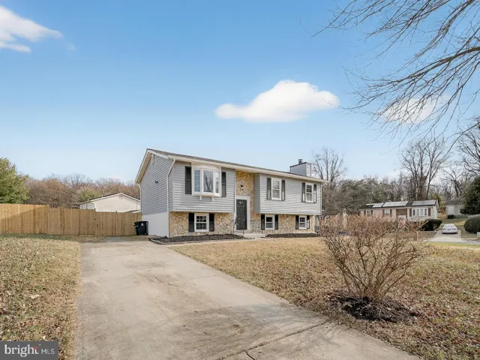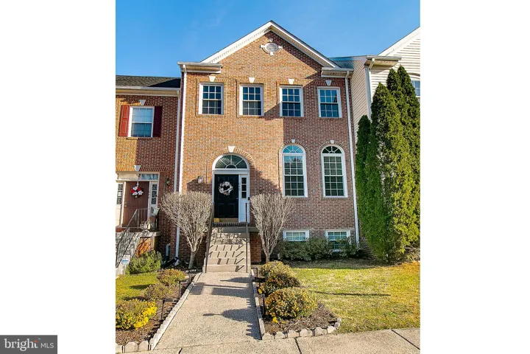Overview
- Residential
- 3
- 3
- 2.0
- 2008
- VALV2000878
Description
Welcome to this move-in ready custom build, in the quiet community of Grace Hill, surrounded by woods. Grace Hill is located a few miles from the shops, parks and restaurants in the small town of Kilmarnock. This well maintained custom build showcases over 2500 square feet of finished space and 818 square feet of unfinished space; complimented by a conditioned crawl space for energy efficiency and extra storage. The covered front porch welcomes you, into this open concept, split bedroom floor plan with an updated neutral color palette. French doors open into a bright and spacious office. Across the entry is the formal dining room encompassed by architectural columns and custom wall moldings which bring a dramatic focal point to the space. The relaxing central living area is highlighted a gas fireplace. The kitchen is equipped with 42 inch cabinetry, granite countertops, double pantry and an island with breakfast bar. Stainless steel appliances include: gas range and stove, as well as newly updated refrigerator, dishwasher, microwave and garbage disposal. Adjacent to the kitchen is a sizable sunlit alcove with a cathedral ceiling. Great for casual dining or conversation space; where the back door leads on to a huge freshly painted deck overlooking the naturally wooded backdrop. Left of the central living space, are two guest bedrooms and a three piece bathroom. On the right side of the central living space is the primary suite. Featuring an ensuite bath, with separate toilet room, double sinks, deep soaking tub and walk in shower; leading into a 75 square foot master dressing closet area. Additionally, on the right side of the central living space is a spacious powder room, and a nicely sized utility room with built in cabinetry. Past the laundry, up the stairs, is the bonus room with a full size walk in attic, great for storage or potential expansion. Experience peaceful living in this lovely home and friendly neighborhood. Schedule your showing today. All offers require a $10,000 EMD and if financed, must be accompanied by lender pre-qualification letter.
Address
Open on Google Maps-
Address: 85 PLEASANTS LANE
-
City: Kilmarnock
-
State: VA
-
Zip/Postal Code: 22482
-
Country: US
Details
Updated on November 10, 2025 at 1:06 pm-
Property ID VALV2000878
-
Price $459,000
-
Land Area 0.28 Acres
-
Bedrooms 3
-
Rooms 9
-
Bathrooms 3
-
Garages 2.0
-
Garage Size x x
-
Year Built 2008
-
Property Type Residential
-
Property Status Active
-
MLS# VALV2000878
Additional details
-
Association Fee 135.0
-
Roof Architectural Shingle
-
Utilities Cable TV Available,Electric Available,Phone Available,Propane,Sewer Available,Water Available
-
Sewer Public Sewer
-
Cooling Ceiling Fan(s),Central A/C,Heat Pump(s),Multi Units
-
Heating Central
-
Flooring Carpet,CeramicTile,Hardwood
-
County LANCASTER-VA
-
Property Type Residential
-
Parking Concrete Driveway
-
Elementary School LANCASTER
-
Middle School LANCASTER
-
High School LANCASTER
-
Architectural Style Traditional
Mortgage Calculator
-
Down Payment
-
Loan Amount
-
Monthly Mortgage Payment
-
Property Tax
-
Home Insurance
-
PMI
-
Monthly HOA Fees
Schedule a Tour
Your information
Contact Information
View Listings- Tony Saa
- WEI58703-314-7742

