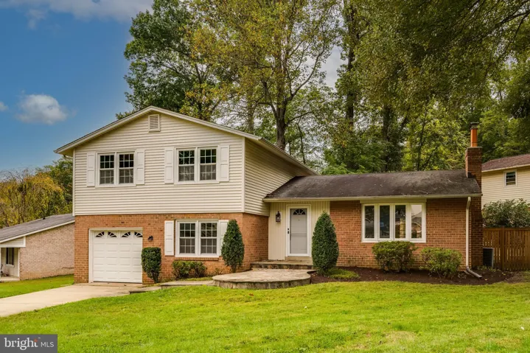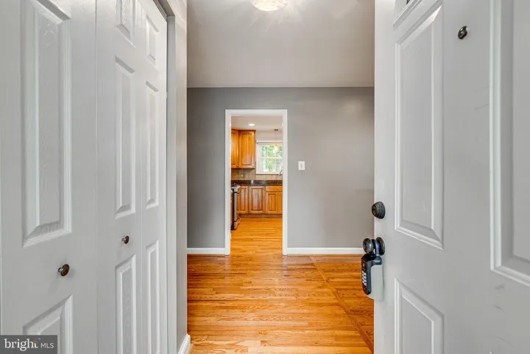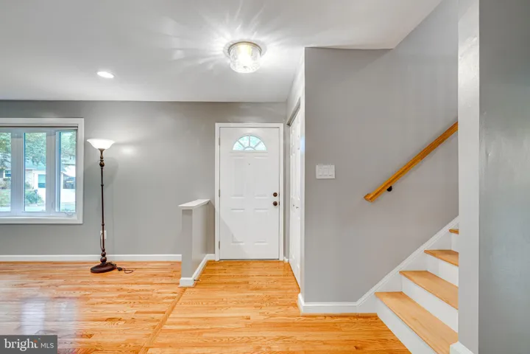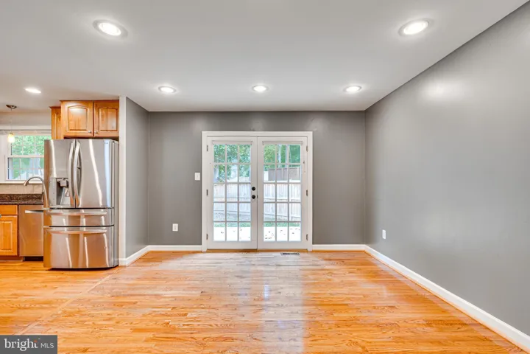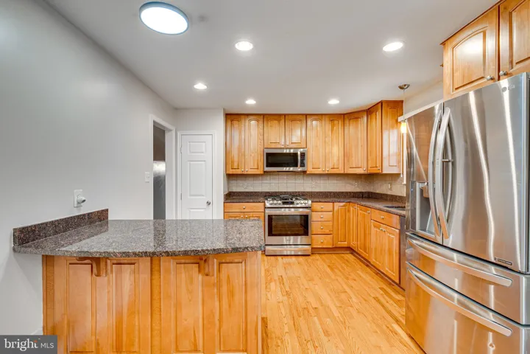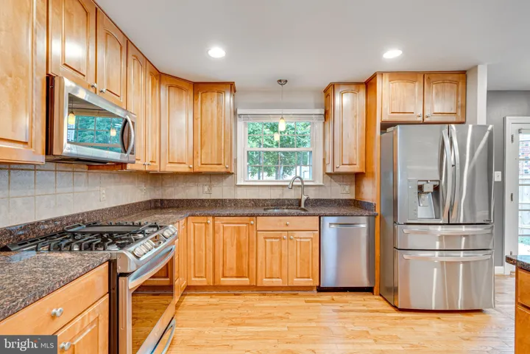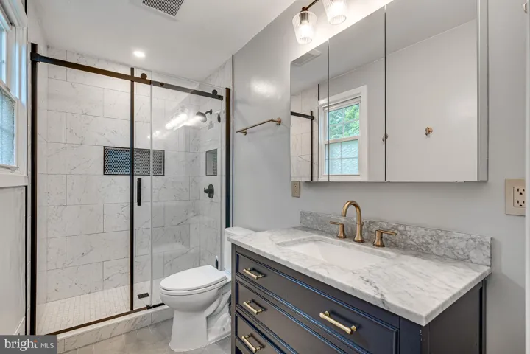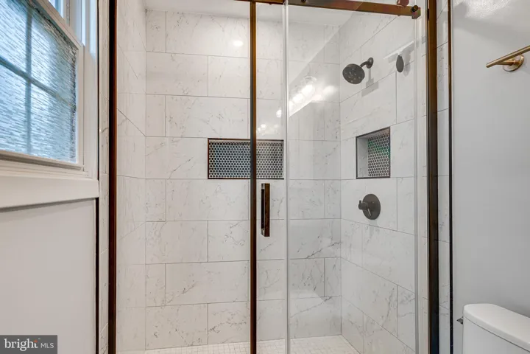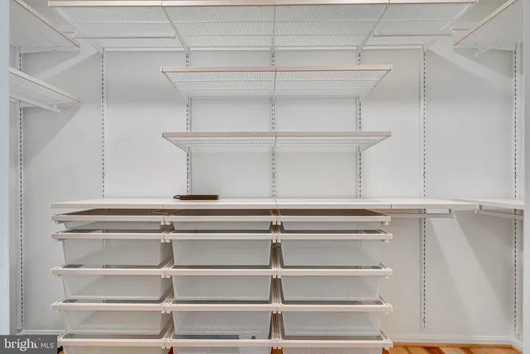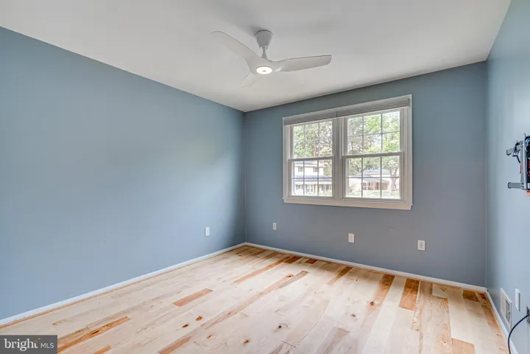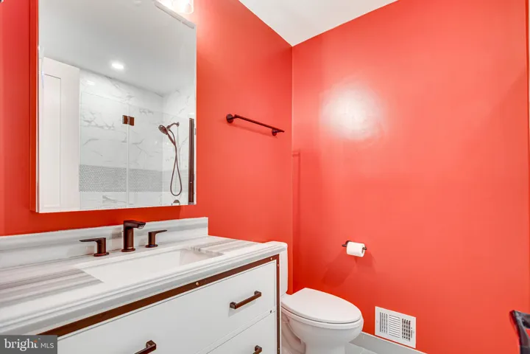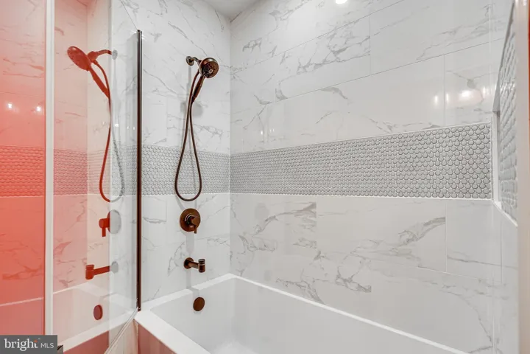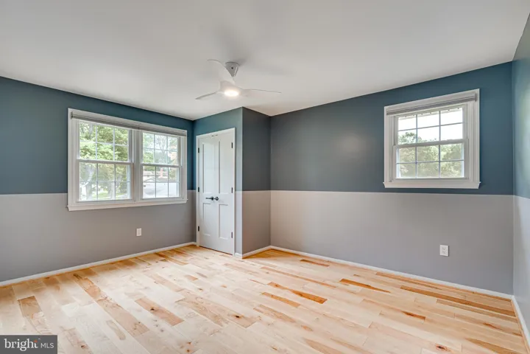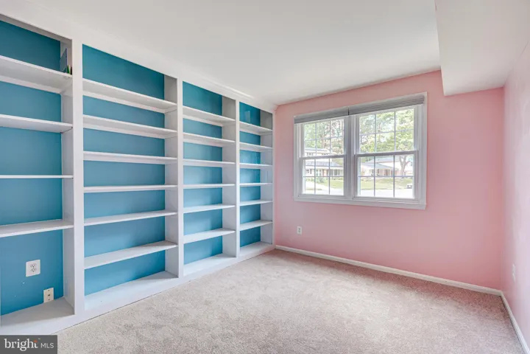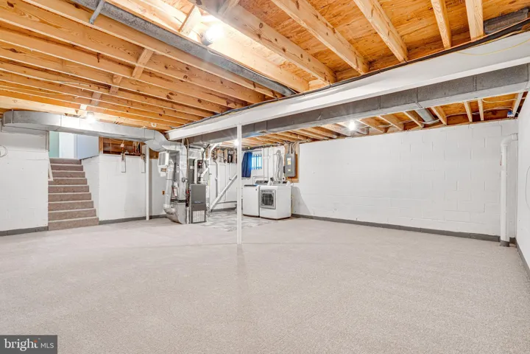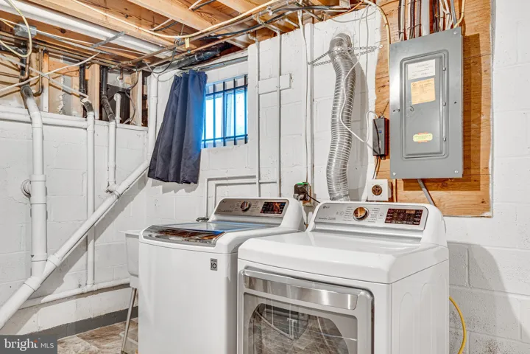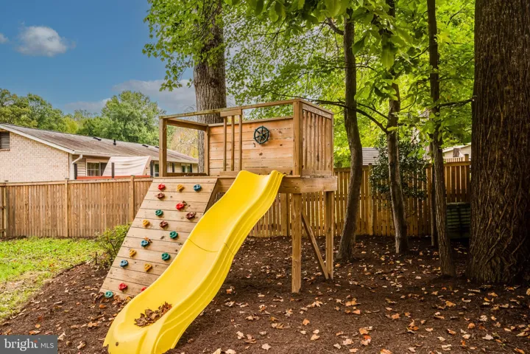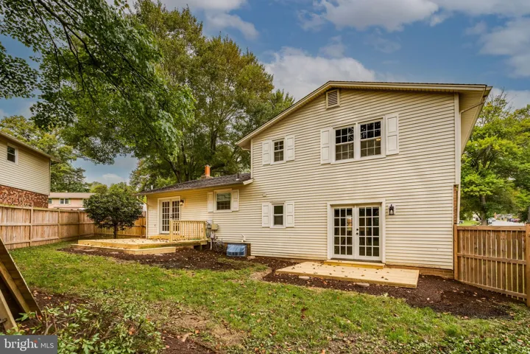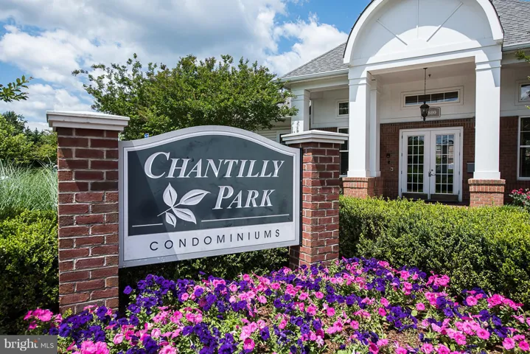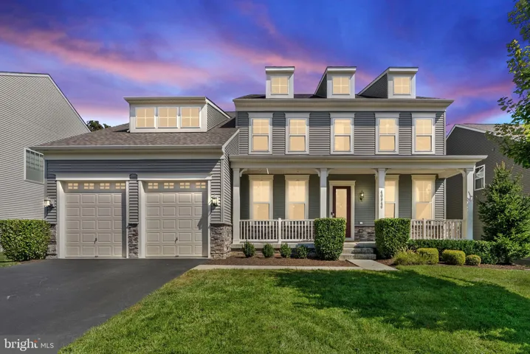Overview
- Residential Lease
- 4
- 3
- 1.0
- 1975
- VAFX2270000
- MLS#
Description
Let our home be your home….for a year or 2! This is a lovely 4 bedroom/3 full bath split level with a fenced in yard on a corner lot. The main level features hardwood floors, an open kitchen/dining space, living room, closets, pantry, stainless steel appliances, recessed lights, and window treatments in place. The upstairs has been recently renovated and features the primary bedroom (large enough for a King size bed), attached primary bathroom with walk-in tiled shower, custom closet features, 2 other generously sized bedrooms, and a full hall bath. On the first lower level (all new carpet!), you’ll find the 4th bedroom and another full bathroom as well as a den with a slider to the backyard. The basement is partially finished with new carpet and flooring in the laundry space. The backyard is fully fenced (pet friendly!) and features 2 brand new small decks for your outdoor enjoyment and a fun playground space. Easy access to all schools (Oakview Elementary, Robinson Secondary) with sidewalks and crosswalks, choice of 3 community pools for summer fun in the neighborhood, Metro Express bus stop nearby too!
Address
Open on Google Maps- Address 10419 ASHCROFT WAY
- City Fairfax
- State VA
- Zip/Postal Code 22032
- Area KINGS PARK WEST
- Country US
Details
Updated on October 1, 2025 at 4:07 am- Property ID: VAFX2270000
- Price: $3,950
- Land Area: 0.23 Acres
- Bedrooms: 4
- Bathrooms: 3
- Garage: 1.0
- Garage Size: x x
- Year Built: 1975
- Property Type: Residential Lease
- Property Status: Active
- MLS#: VAFX2270000
Additional details
- Sewer: Public Sewer
- Cooling: Central A/C
- Heating: 90% Forced Air
- County: FAIRFAX-VA
- Property Type: Residential Lease
- Parking: Concrete Driveway
- Elementary School: OAK VIEW
- Middle School: ROBINSON SECONDARY SCHOOL
- High School: ROBINSON SECONDARY SCHOOL
- Architectural Style: Split Level
Mortgage Calculator
- Down Payment
- Loan Amount
- Monthly Mortgage Payment
- Property Tax
- Home Insurance
- PMI
- Monthly HOA Fees

