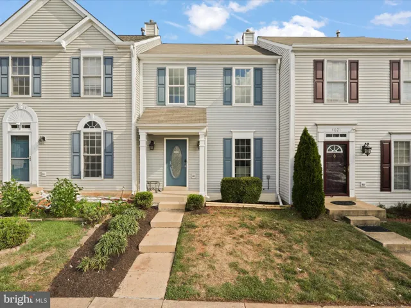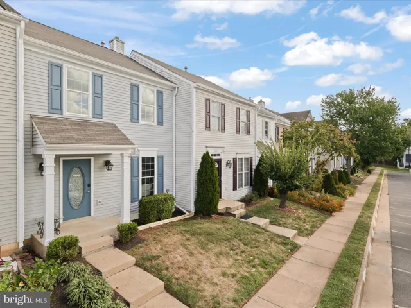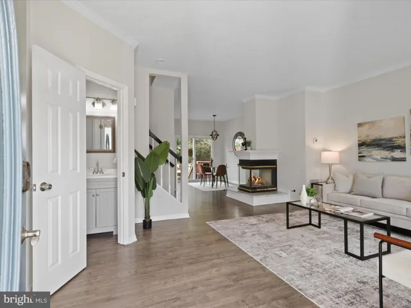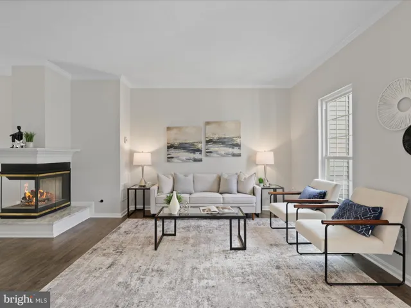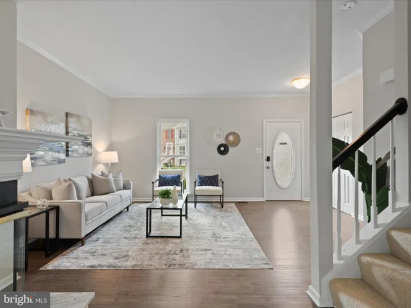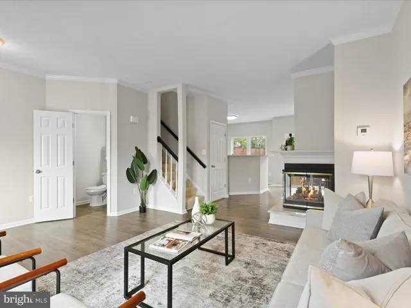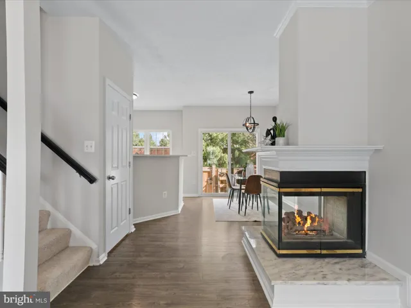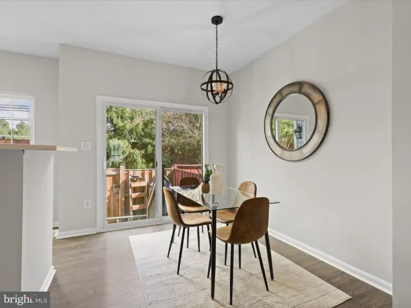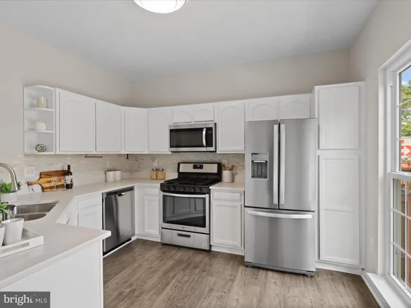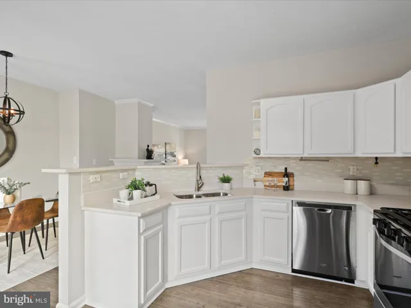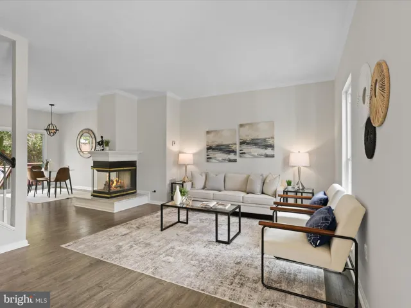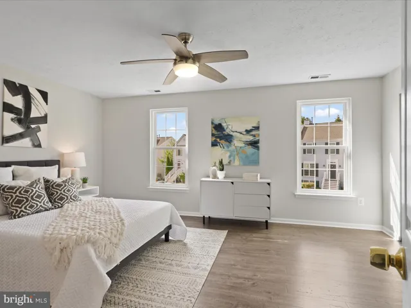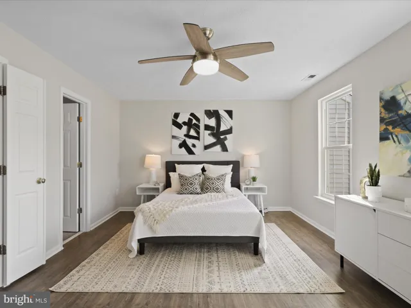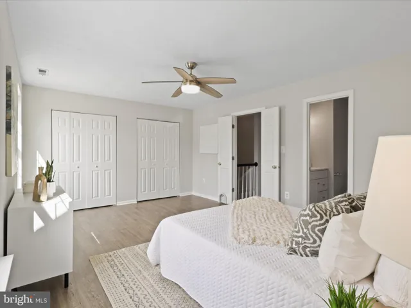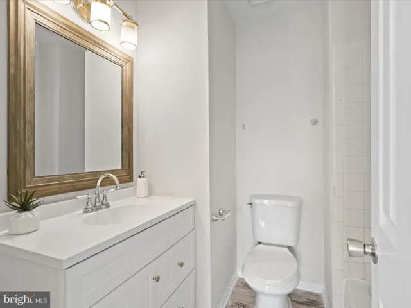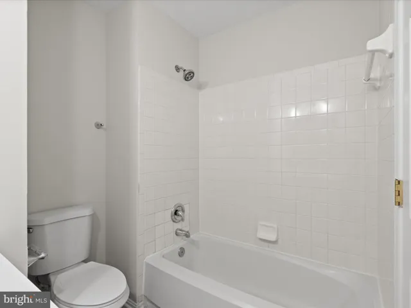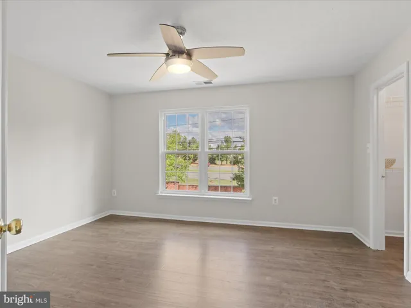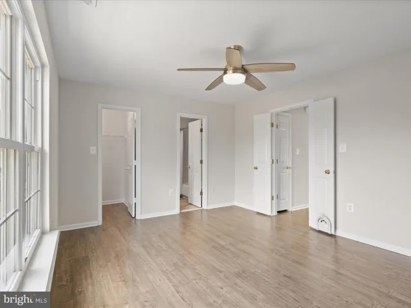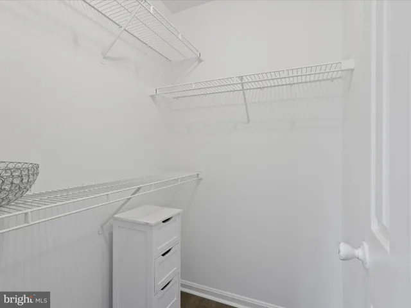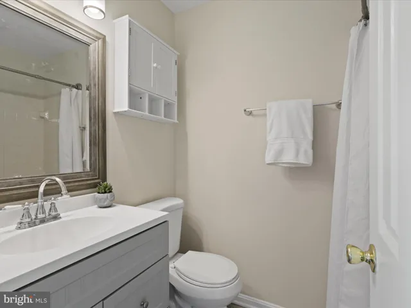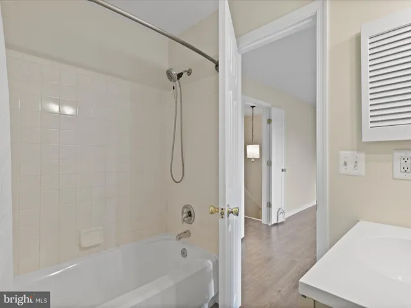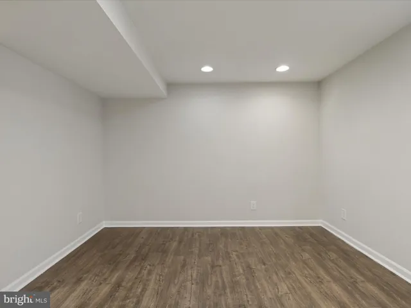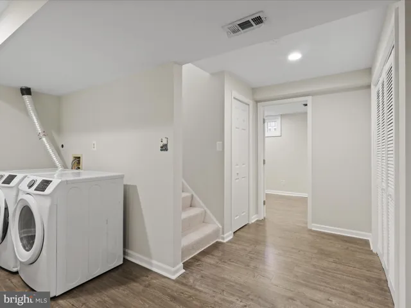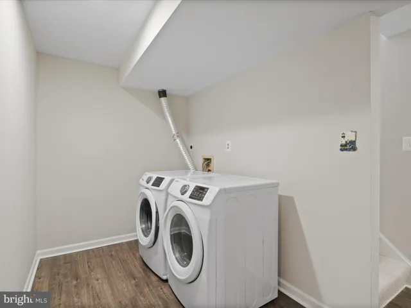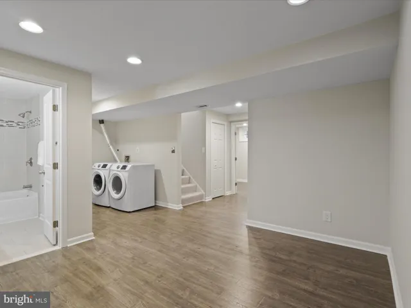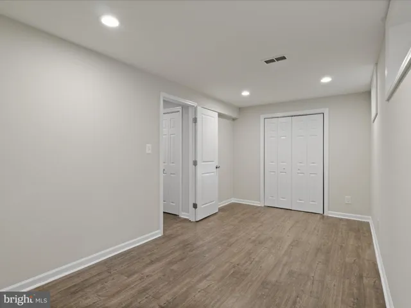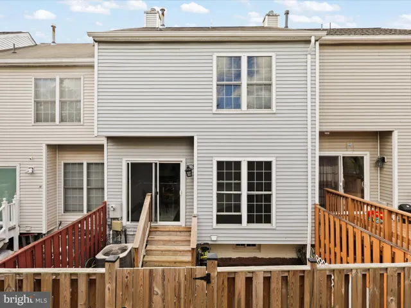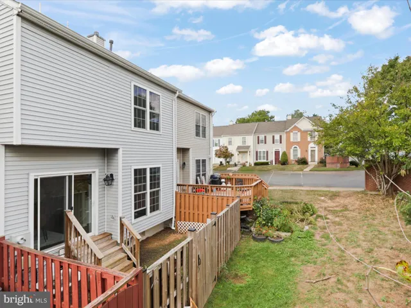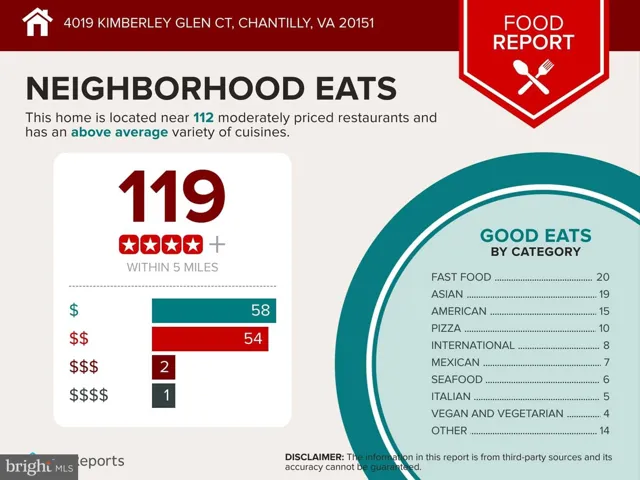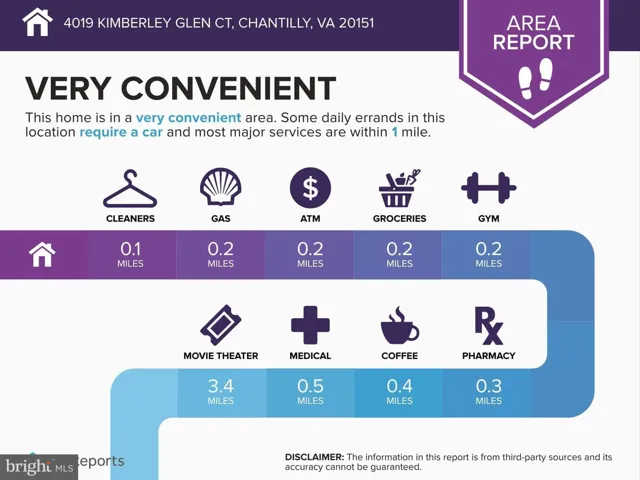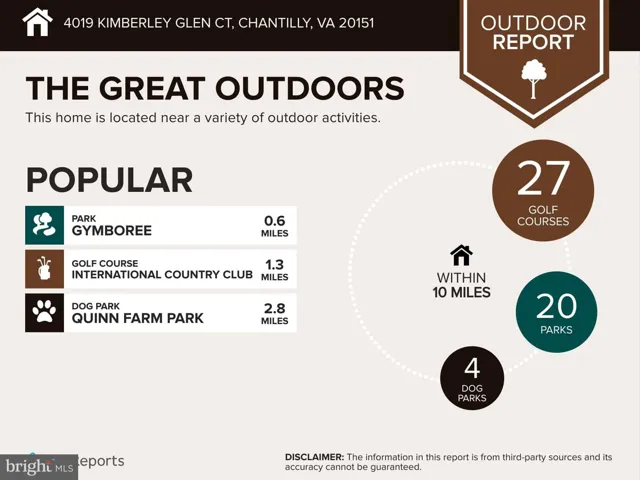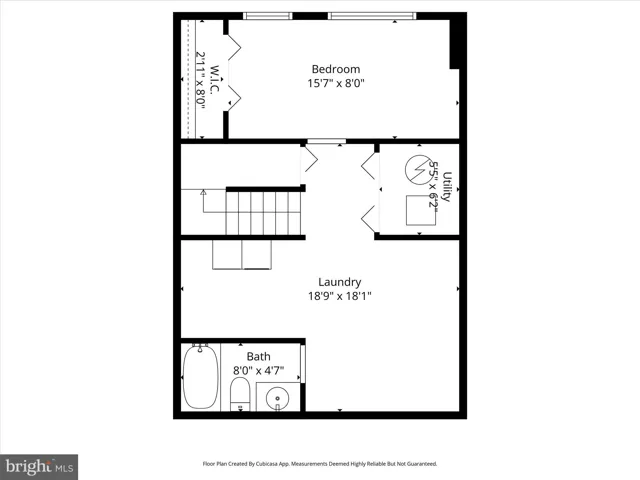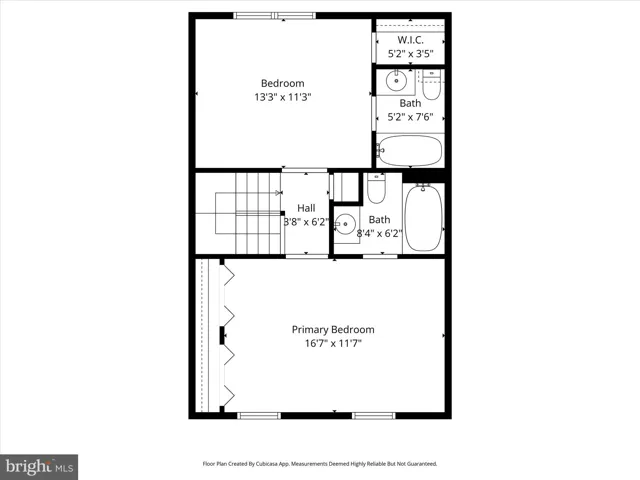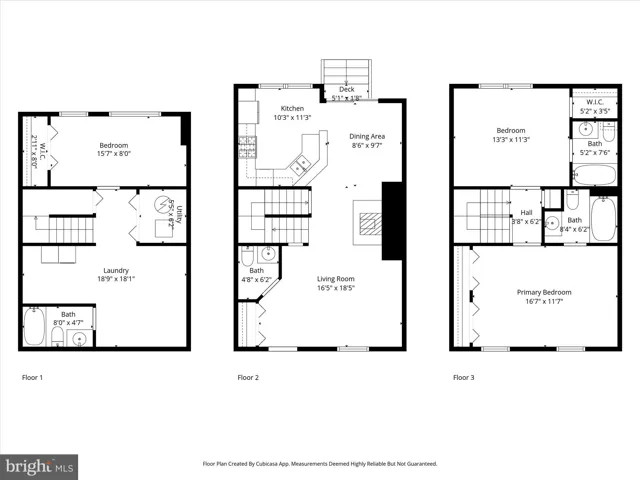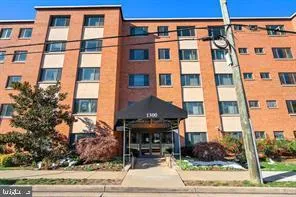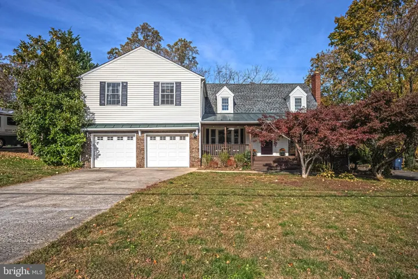4019 KIMBERLEY GLEN COURT, Chantilly, VA 20151
- $550,000
- $550,000
Overview
- Residential
- 3
- 4
- 1993
- VAFX2270294
Description
Welcome to this wonderfully updated townhome offering three levels of living space in an unbeatable Chantilly location! Freshly painted throughout, this home features stylish luxury vinyl plank flooring, recessed lighting, and a bright, inviting layout. The sunlit living room boasts a gas fireplace and flows seamlessly into the dining area. The stunning white kitchen has stainless steel appliances, quartz countertops, and a chic backsplash that adds a touch of glam to the space. Upstairs, there are two spacious primary suites, each with its own private bathroom and walk-in closet. Brand-new carpet on the stairs adds a fresh touch. The fully finished lower level expands living space further with a large recreation room, third bedroom, full bath, and a convenient laundry area. Roof and AC unit installed in 2018. New windows installed in 2019. Step outside to a fully fenced backyard—great for relaxing or outdoor gatherings. All of this ideally located just minutes from shopping, dining, and commuter routes in the rarely available Fairview Square neighborhood.
Address
Open on Google Maps-
Address: 4019 KIMBERLEY GLEN COURT
-
City: Chantilly
-
State: VA
-
Zip/Postal Code: 20151
-
Country: US
Details
Updated on October 3, 2025 at 6:02 pm-
Property ID VAFX2270294
-
Price $550,000
-
Land Area 0.03 Acres
-
Bedrooms 3
-
Bathrooms 4
-
Garage Size x x
-
Year Built 1993
-
Property Type Residential
-
Property Status Active
-
MLS# VAFX2270294
Additional details
-
Association Fee 166.0
-
Roof Shingle,Composite
-
Sewer Public Sewer
-
Cooling Central A/C
-
Heating Forced Air
-
County FAIRFAX-VA
-
Property Type Residential
-
Elementary School LEES CORNER
-
Middle School FRANKLIN
-
High School CHANTILLY
-
Architectural Style Traditional
Mortgage Calculator
-
Down Payment
-
Loan Amount
-
Monthly Mortgage Payment
-
Property Tax
-
Home Insurance
-
PMI
-
Monthly HOA Fees
Schedule a Tour
Your information
360° Virtual Tour
Contact Information
View Listings- Tony Saa
- WEI58703-314-7742



