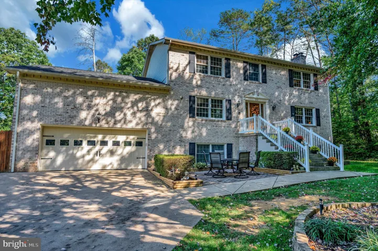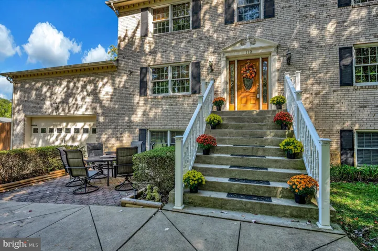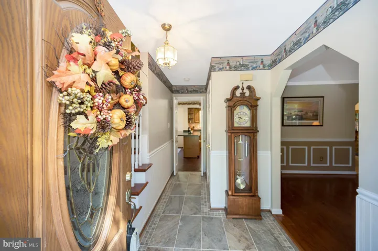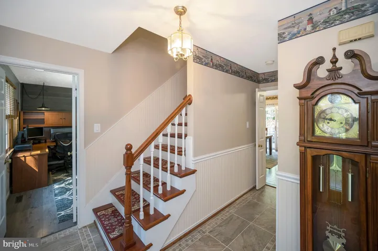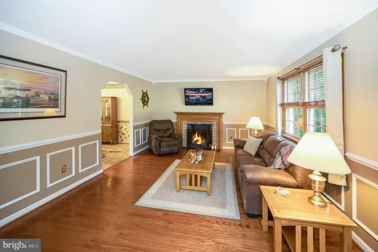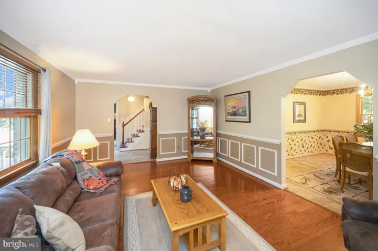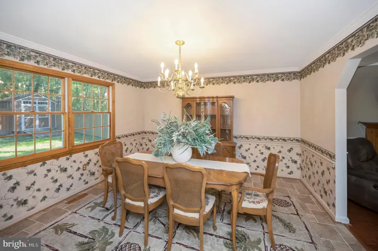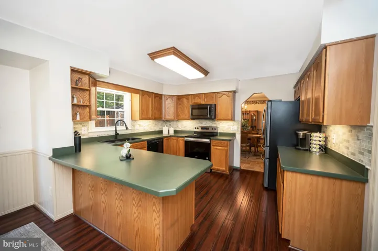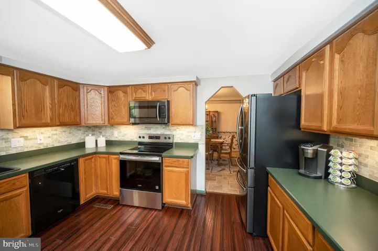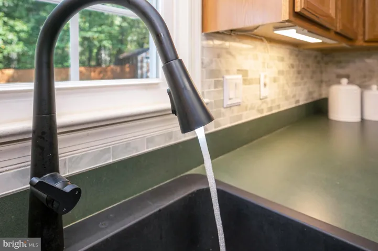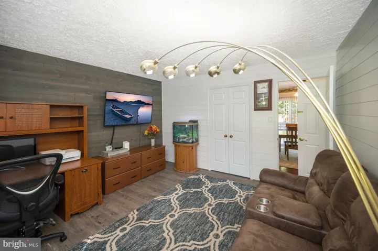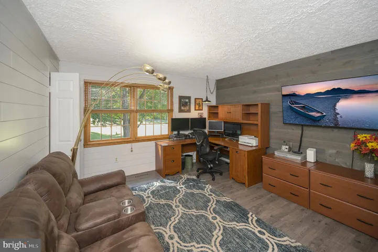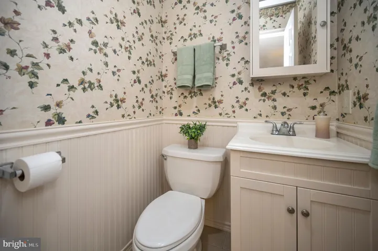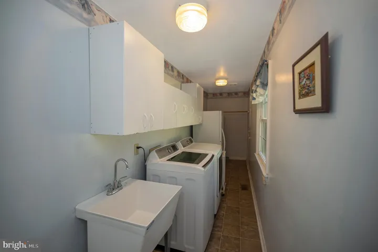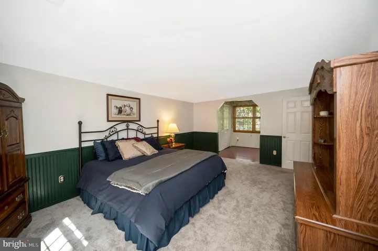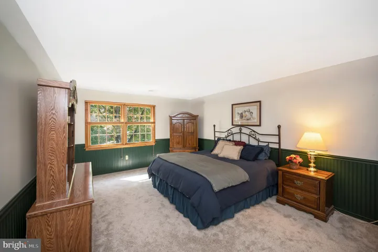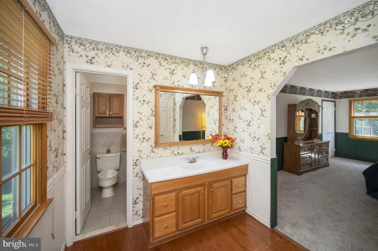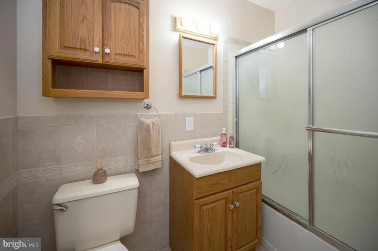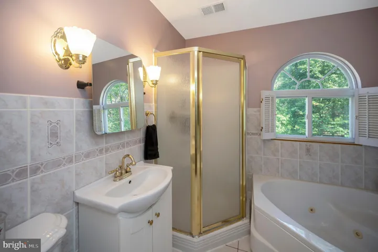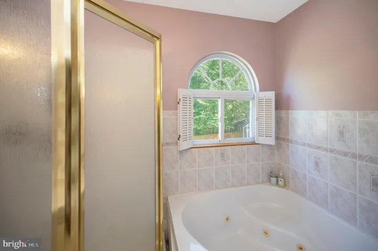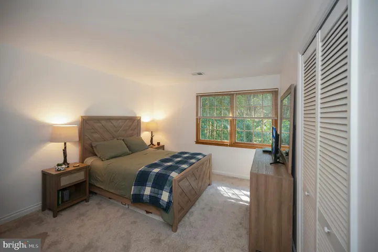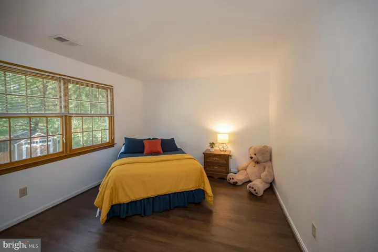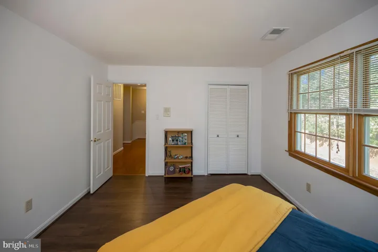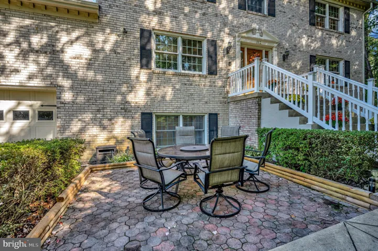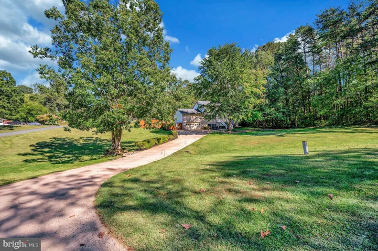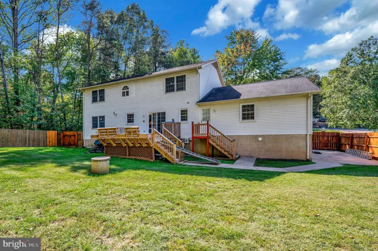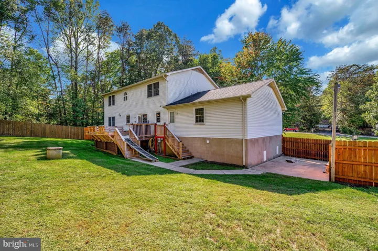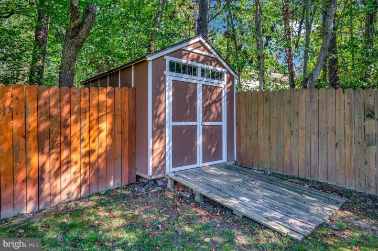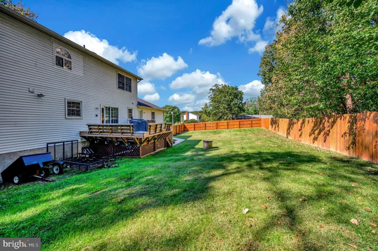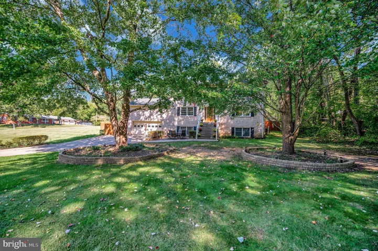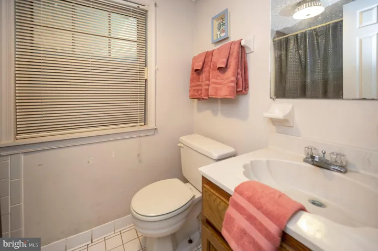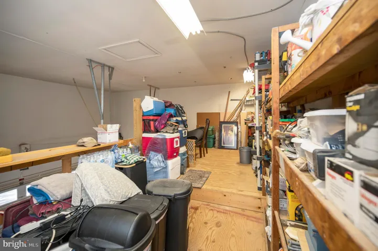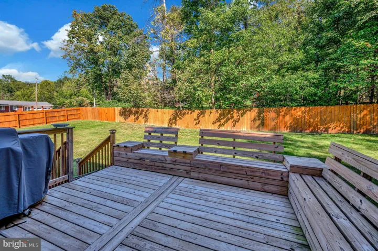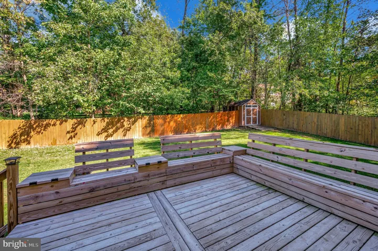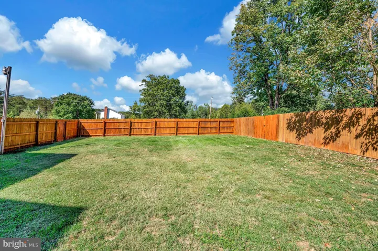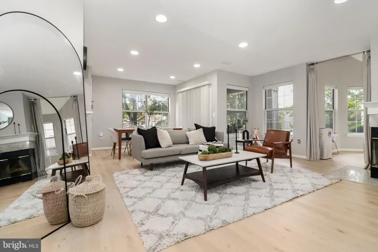Overview
- Residential
- 6
- 4
- 2.0
- 1980
- VAST2043194
Description
Welcome to The Estates, this exquisite 3500 sq ft Colonial-style residence offers a harmonious blend of luxury and comfort, perfect for those seeking an elevated lifestyle. Set on a generous 1-acre corner lot, the property boasts a meticulously maintained exterior with charming brick front and elegant landscaping that invites you to explore further. Step inside to discover a thoughtfully designed interior that exudes warmth and sophistication. The heart of the home features a traditional floor plan, seamlessly connecting the family room and dining area, ideal for both intimate gatherings and grand entertaining. The family room, adorned with a cozy gas fireplace and mantel, creates a welcoming ambiance, while the dining area is enhanced by crown moldings and chair railings, adding a touch of elegance. The kitchen is a culinary enthusiast’s dream, equipped with high-end recently updated appliances including a built-in microwave, dishwasher, and a spacious refrigerator. Enjoy casual meals in the breakfast area or at the formal dining area, complemented by a convenient pantry for all your storage needs. Retreat to the luxurious primary suite, featuring a dressing area and a updated bathroom. Additional highlights include two fireplaces, ensuring warmth and comfort throughout the seasons, and a full, heated basement with garage access, offering endless possibilities for customization. Outside, the expansive deck beckons for al fresco dining and relaxation, surrounded by lush gardens and a well-maintained lawn that enhances the property’s appeal. The attached two-car garage, with a concrete driveway, provides ample parking and convenience. This home is not just a residence; it’s a lifestyle. Enjoy the tranquility of suburban living while being just moments away from local amenities. Experience the perfect blend of luxury, comfort, and convenience in this exceptional property, where every detail has been curated for an unparalleled living experience.
Address
Open on Google Maps-
Address: 112 LEISURE STREET
-
City: Stafford
-
State: VA
-
Zip/Postal Code: 22556
-
Country: US
Details
Updated on October 5, 2025 at 6:44 pm-
Property ID VAST2043194
-
Price $595,000
-
Land Area 1 Acres
-
Bedrooms 6
-
Rooms 15
-
Bathrooms 4
-
Garages 2.0
-
Garage Size x x
-
Year Built 1980
-
Property Type Residential
-
Property Status Active
-
MLS# VAST2043194
Additional details
-
Sewer On Site Septic
-
Cooling Ceiling Fan(s),Heat Pump(s)
-
Heating Heat Pump(s)
-
Flooring CeramicTile,Engineered Wood,Laminate Plank,Carpet
-
County STAFFORD-VA
-
Property Type Residential
-
Parking Concrete Driveway
-
Elementary School ROCKHILL
-
Middle School AG WRIGHT
-
High School MOUNTAIN VIEW
-
Architectural Style Colonial
Features
Mortgage Calculator
-
Down Payment
-
Loan Amount
-
Monthly Mortgage Payment
-
Property Tax
-
Home Insurance
-
PMI
-
Monthly HOA Fees
Schedule a Tour
Your information
Contact Information
View Listings- Tony Saa
- WEI58703-314-7742

