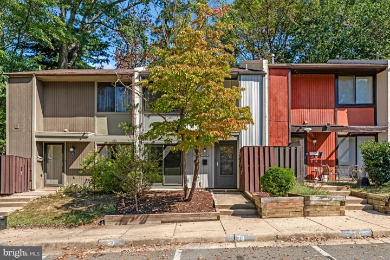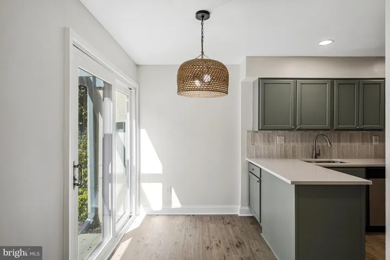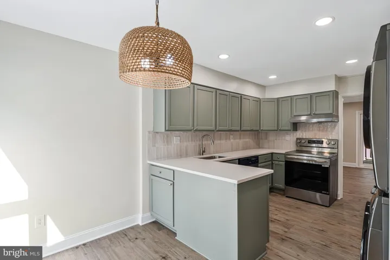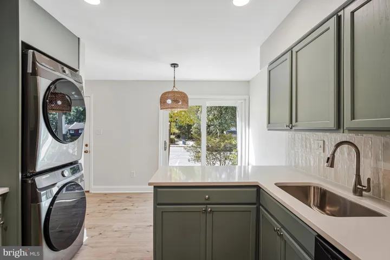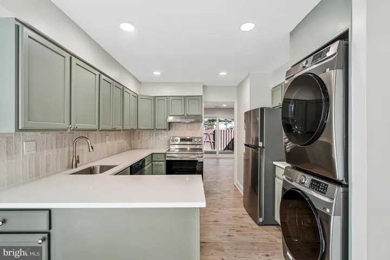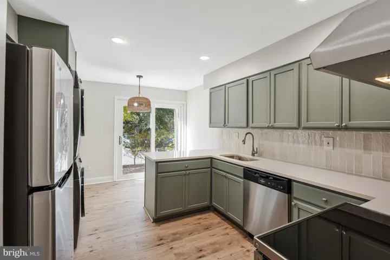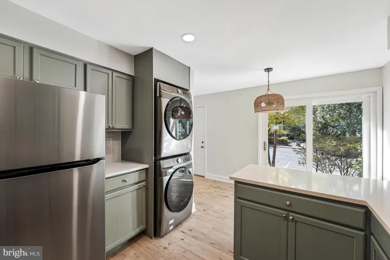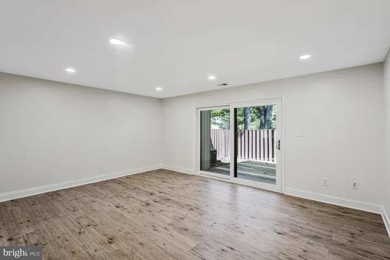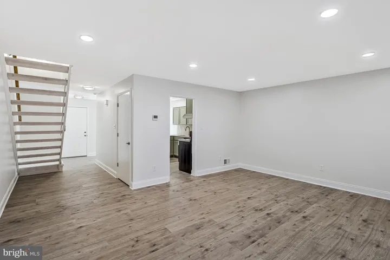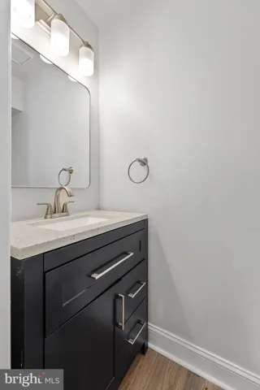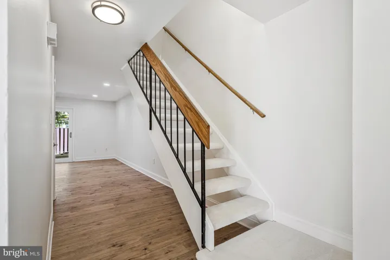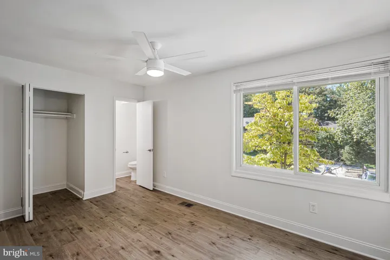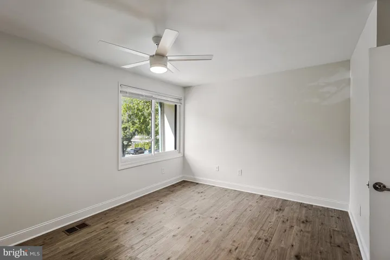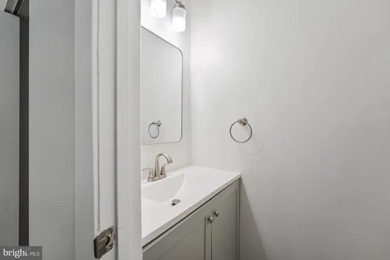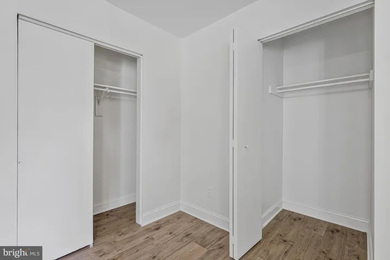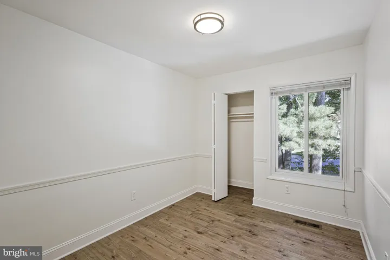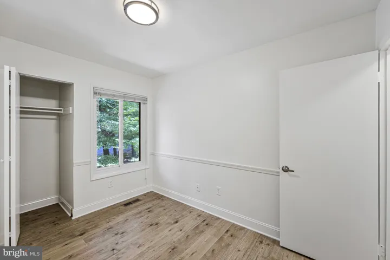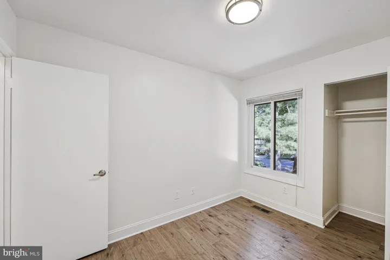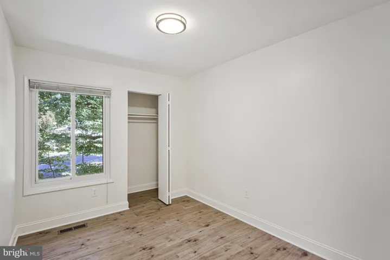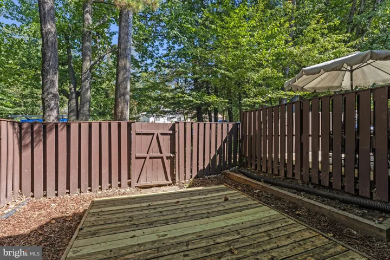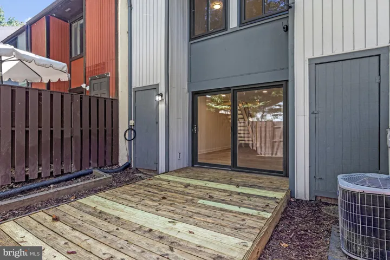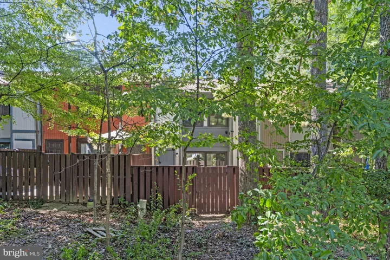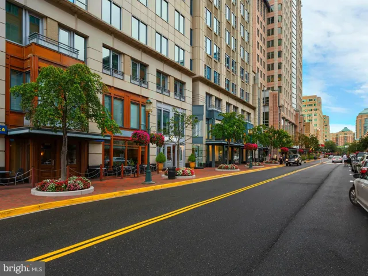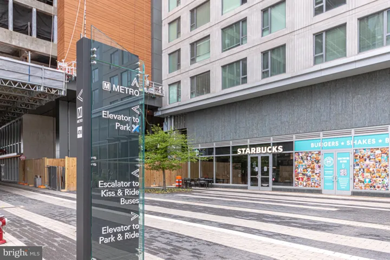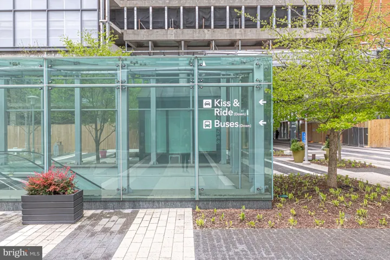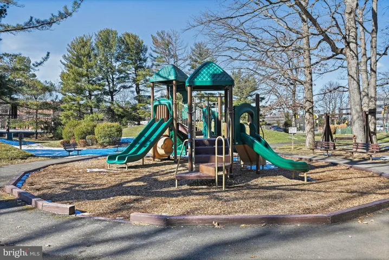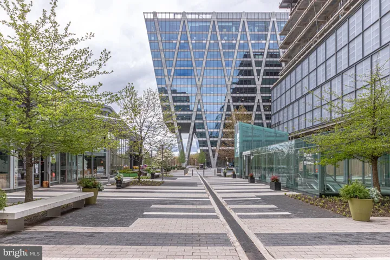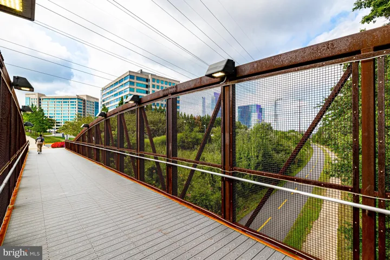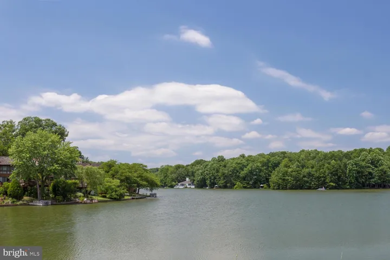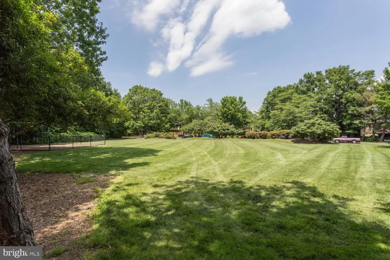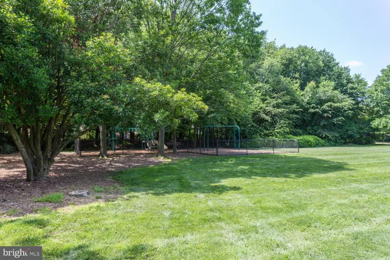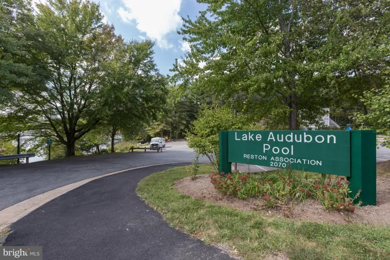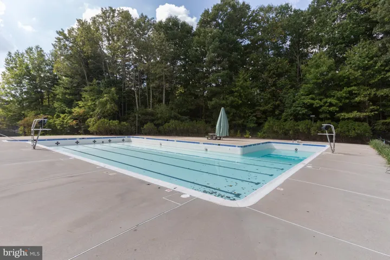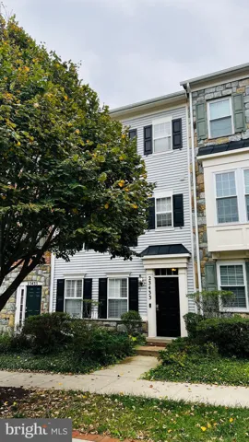12180 SANIBEL COURT, Reston, VA 20191
- $475,000
Overview
- Residential
- 3
- 3
- 1972
- VAFX2270344
Description
Welcome home to this beautifully updated 3-bedroom townhouse nestled in the heart of Reston! Freshly painted with a renovated kitchen and bathrooms, plus brand-new flooring, this move-in-ready home blends comfort and modern style.
Step inside to find a bright main level with recessed lighting, an open living area with sliding glass doors to a fenced backyard, and a stunning kitchen updated in 2025 with quartz countertops, Arctic White tile backsplash, Evergreen Fog cabinetry, and stainless-steel appliances including LG fridge and range. The adjacent powder room features a new vanity and eco-flush toilet.
Upstairs, the spacious primary suite includes a walk-in closet, an additional closet, a newly renovated en-suite bath, and a remote-controlled ceiling fan. Two additional bedrooms and an updated hall bathroom provide space for family, guests, or a home office. Two reserved parking spots are located right out front for ultimate convenience.
Enjoy private outdoor living in the fenced backyard, a charming front garden, and direct access to common green space, community pools, tennis and pickleball courts, lakes trails, playgrounds and more. With a prime location and updated interiors, you can’t go wrong with this stylish home, in one of Northern Virginia’s most desirable and amenity-rich communities!
Address
Open on Google Maps-
Address: 12180 SANIBEL COURT
-
City: Reston
-
State: VA
-
Zip/Postal Code: 20191
-
Country: US
Details
Updated on October 2, 2025 at 6:34 pm-
Property ID VAFX2270344
-
Price $475,000
-
Land Area 0.03 Acres
-
Bedrooms 3
-
Bathrooms 3
-
Garage Size x x
-
Year Built 1972
-
Property Type Residential
-
Property Status Active
-
MLS# VAFX2270344
Additional details
-
Association Fee 308.0
-
Sewer Public Sewer
-
Cooling Central A/C,Ceiling Fan(s)
-
Heating Forced Air
-
Flooring Carpet,CeramicTile
-
County FAIRFAX-VA
-
Property Type Residential
-
Parking Assigned
-
Elementary School DOGWOOD
-
Middle School HUGHES
-
High School SOUTH LAKES
-
Architectural Style Contemporary
Features
Mortgage Calculator
-
Down Payment
-
Loan Amount
-
Monthly Mortgage Payment
-
Property Tax
-
Home Insurance
-
PMI
-
Monthly HOA Fees
Schedule a Tour
Your information
360° Virtual Tour
Contact Information
View Listings- Tony Saa
- WEI58703-314-7742

