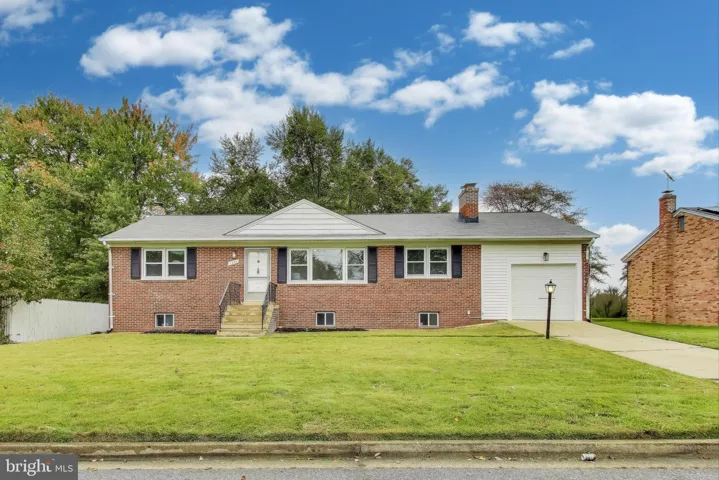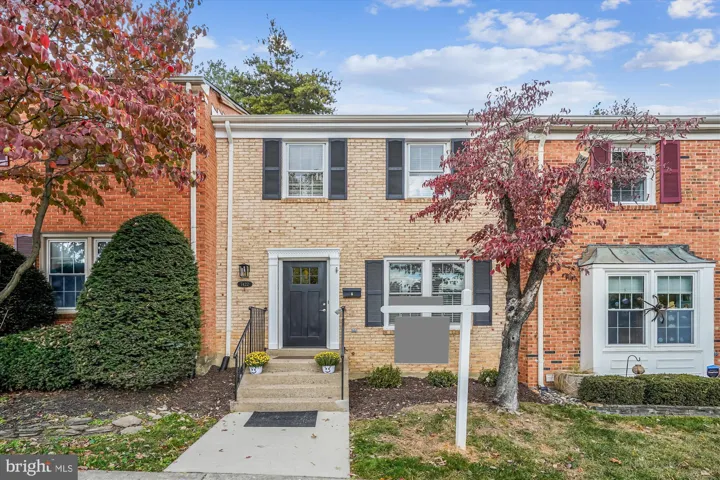Overview
- Residential
- 5
- 4
- 2.0
- 2025
- VAST2043212
Description
Builder putting final touches. Professional photos in process. 🏡 Custom Designed and Master Crafted by Halsey Homes on Nearly 2 Acres! Welcome to 209 Doc Stone Road, where timeless design meets intentional living in this custom-designed and master-crafted 5-bedroom, 3.5-bath Craftsman, nestled on a nearly 2-acre wooded lot in the heart of Stafford. Offering public water and sewer. Halsey Homes brings together architectural character, precision craftsmanship, and modern functionality in more than 3,000 beautifully finished square feet across three expansive levels—created for today’s discerning homeowner. Step inside to a bright, open-concept layout featuring 9-foot ceilings, wide-plank luxury vinyl flooring, and a gas fireplace with a stone surround and raised hearth, anchoring the great room. The chef’s kitchen is both elegant and efficient—featuring a mix of light, gentle off-white and rich wood-stained KraftMaid Vantage cabinetry, premium quartz countertops, stainless steel appliances, gas cooking, pull-out shelving, and a large central island with a pantry. A flex room off the foyer offers versatility for a home office, formal dining area, or creative retreat, while a mudroom off the garage enhances everyday convenience. Upstairs, you’ll find four generous secondary bedrooms, two full baths, and a spacious laundry room for added practicality. The primary suite is a serene retreat, featuring dual walk-in closets and a spa-inspired bath with a custom-tiled shower and dual vanities. Every detail reflects Halsey Homes’ commitment to excellence and long-term durability, including: Poured 9’ concrete foundation with perimeter damp-proofing and drain tile system, Engineered I-beam flooring and roof truss systems for superior strength and stability, High-efficiency dual-fuel York HVAC system and tankless gas water heater for energy savings and year-round comfort R-13 insulated walls, R-49 ceilings, and insulated basement walls for optimal efficiency, Smart thermostat and Ring doorbell for modern convenience. Curb appeal abounds with a stone-accented façade, a standing seam metal roof over the front porch, and GAF architectural shingles for long-lasting protection. Enjoy outdoor living on your 16’x14’ TimberTech composite deck with sleek iron railings, overlooking the private, wooded lot.
The professionally designed landscape by American Kitchen Gardens blends native and edible plantings—a thoughtful mix of pollinator-friendly and culinary species that provide beauty, biodiversity, and seasonal interest. A sodded yard, asphalt driveway, and 2-car garage complete the picture—all with no HOA and room for future expansion. This is a rare opportunity to own a truly custom home, master crafted by Halsey Homes—where quality construction, timeless design, and thoughtful living come together seamlessly. This is allergy-friendly with NO CARPETING! Schedule your private tour today and experience the Halsey Homes difference at 209 Doc Stone Road. Love the workmanship of Halsey Homes and this exceptional location? Ask about the adjacent lot, now available for pre-sale, and bring your personal vision to life with the same renowned craftsmanship and design integrity that define every Halsey home.
Address
Open on Google Maps-
Address: 209 DOC STONE ROAD
-
City: Stafford
-
State: VA
-
Zip/Postal Code: 22556
-
Area: NONE AVAILABLE
-
Country: US
Details
Updated on October 27, 2025 at 2:44 pm-
Property ID VAST2043212
-
Price $769,900
-
Land Area 1.82 Acres
-
Bedrooms 5
-
Rooms 19
-
Bathrooms 4
-
Garages 2.0
-
Garage Size x x
-
Year Built 2025
-
Property Type Residential
-
Property Status Active
-
MLS# VAST2043212
Additional details
-
Roof Architectural Shingle,Asphalt,Metal,Pitched
-
Utilities Cable TV Available,Phone Available
-
Sewer Public Sewer
-
Cooling Ceiling Fan(s),Central A/C,Heat Pump(s),Programmable Thermostat
-
Heating Central,Heat Pump - Gas BackUp,Programmable Thermostat
-
Flooring CeramicTile,Luxury Vinyl Plank,Wood
-
County STAFFORD-VA
-
Property Type Residential
-
Parking Asphalt Driveway
-
Elementary School CALL SCHOOL BOARD
-
Middle School CALL SCHOOL BOARD
-
High School CALL SCHOOL BOARD
-
Architectural Style Craftsman,Colonial
Mortgage Calculator
-
Down Payment
-
Loan Amount
-
Monthly Mortgage Payment
-
Property Tax
-
Home Insurance
-
PMI
-
Monthly HOA Fees
Schedule a Tour
Your information
Contact Information
View Listings- Tony Saa
- WEI58703-314-7742







