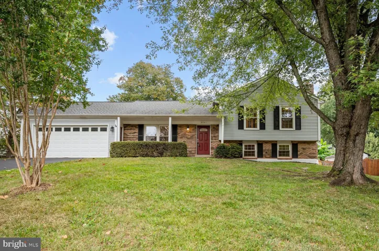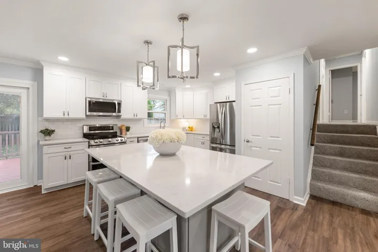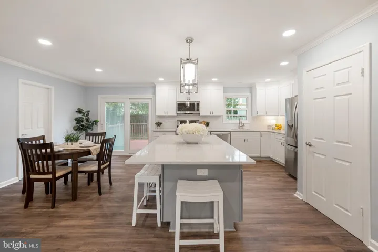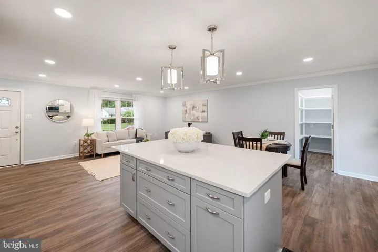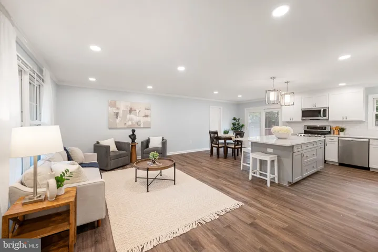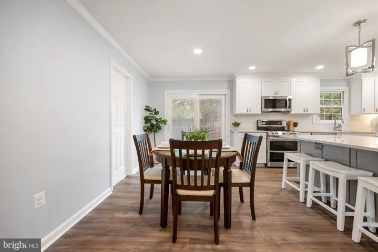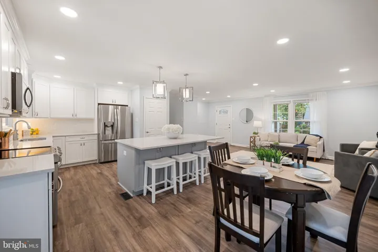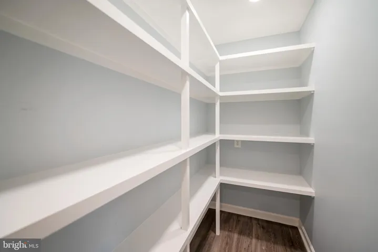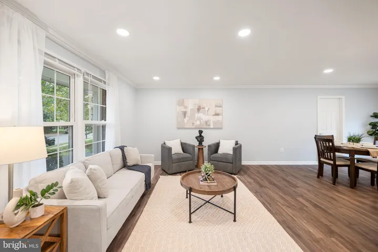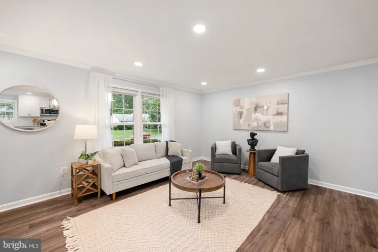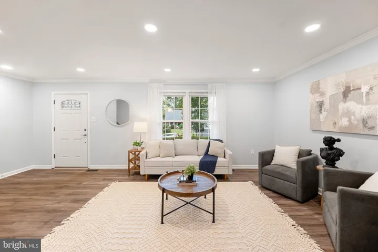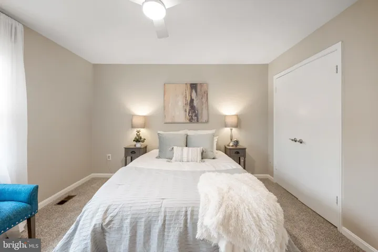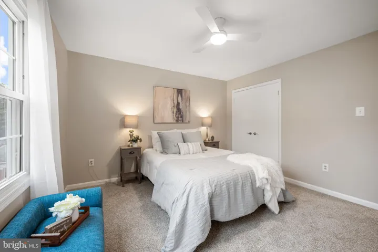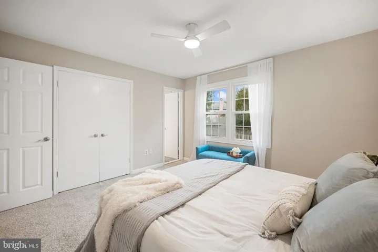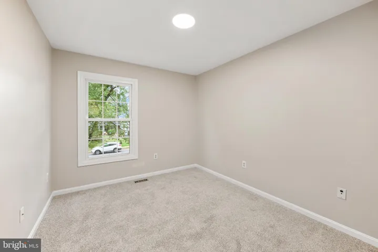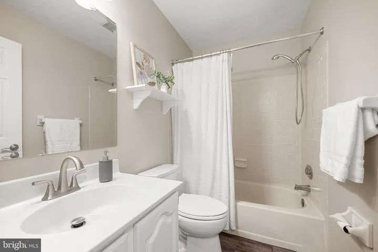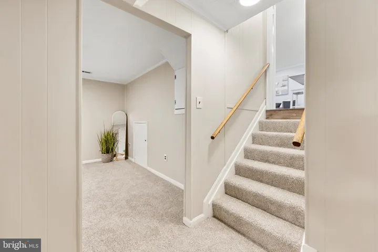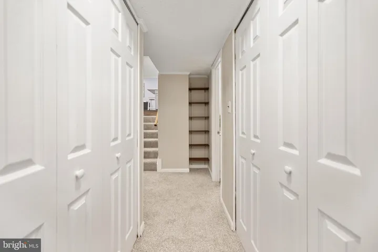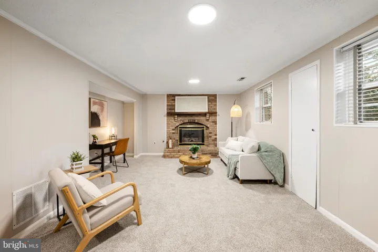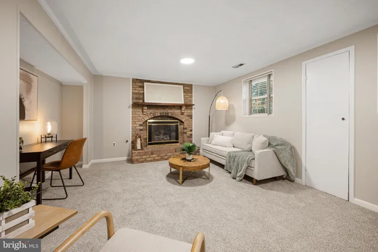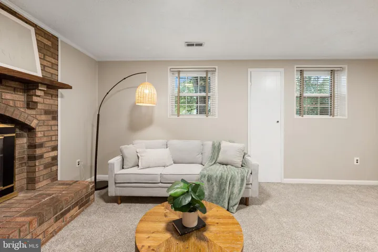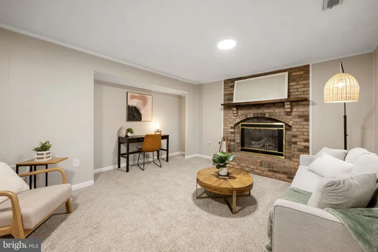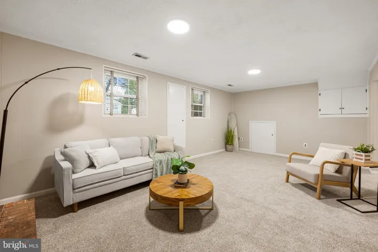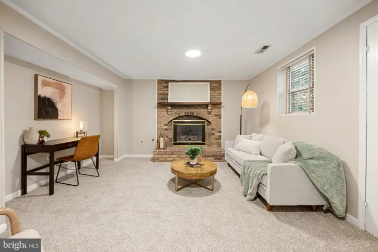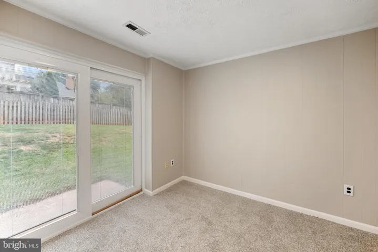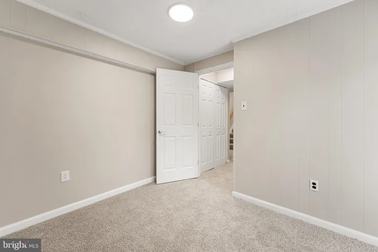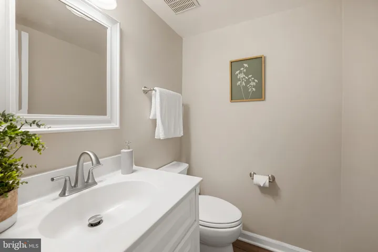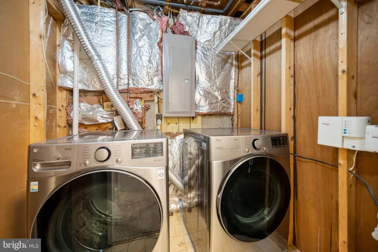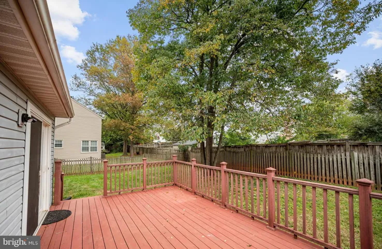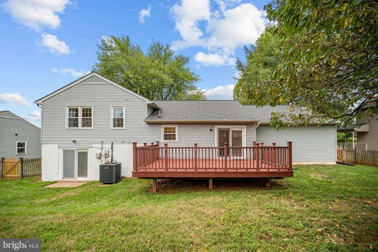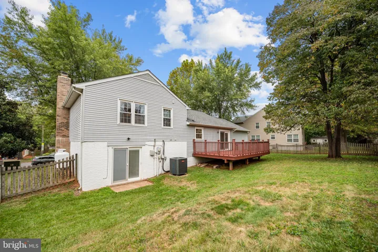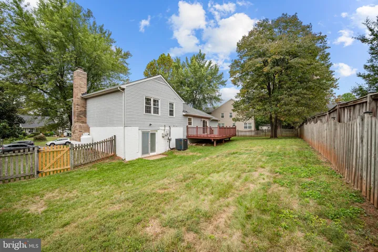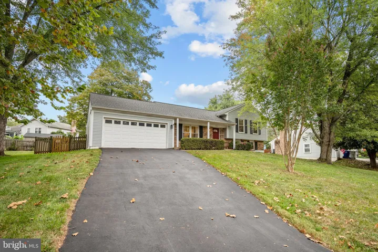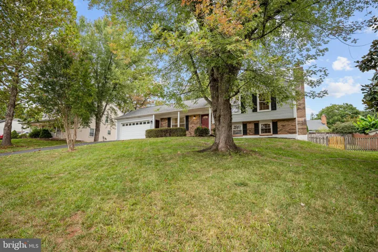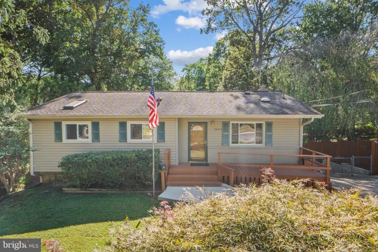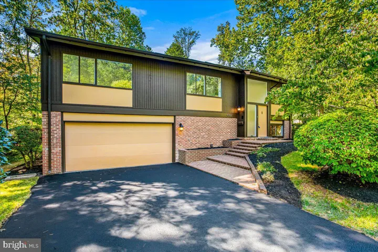Overview
- Residential
- 3
- 3
- 2.0
- 1984
- VAMN2009446
Description
Welcome home! This gorgeously renovated and freshly painted three-level house boasts an open, modern layout with versatile spaces perfectly designed for both comfort and entertaining. On the main level, you’ll be greeted by an expansive floorplan with luxury vinyl plank floors flowing seamlessly from the light-filled living room into the open dining area, creating an inviting atmosphere for gathering. The stunning updated kitchen stands out with Shaker-style cabinets, sleek quartz countertops, stainless steel appliances, and a classic subway tile backsplash. An oversized island breakfast bar with new modern elegant pendant lighting (2025) opens into the living and dining rooms, making the layout perfect for gatherings. Upstairs, the primary bedroom offers a private retreat with a new ceiling fan (2025) and its own stylishly updated bathroom. Both additional bedrooms on this level are comfortably sized and share access to a second upgraded full bathroom in the hall. The lower level provides a spacious recreation room anchored by a cozy brick fireplace and brand new plush carpeting (2025), along with a versatile fourth bedroom that can easily serve as a private home office or guest space. A convenient half bathroom and laundry room round out this level of the home. From the main level, sliding doors lead to the wooden deck, making it easy to relax or entertain in your spacious fenced backyard, shaded by mature trees. On the front of the home, the two-car garage and long driveway provide you with plenty of space for both parking and storage. Just minutes to Giant, Harris Teeter, Manassas Mall, Bull Run Plaza, Signal Hill Park, Bull Run Regional Park, and historic Old Town Manassas. Quick access to I-66, Route 28, and Prince William Parkway offers easy commuting throughout Northern Virginia. Schedule a private tour of your beautiful new home today!
Address
Open on Google Maps-
Address: 9541 JUSTIN LANE
-
City: Manassas
-
State: VA
-
Zip/Postal Code: 20110
-
Area: CLOVERHILL
-
Country: US
Details
Updated on October 2, 2025 at 8:39 pm-
Property ID VAMN2009446
-
Price $549,900
-
Land Area 0.24 Acres
-
Bedrooms 3
-
Bathrooms 3
-
Garages 2.0
-
Garage Size x x
-
Year Built 1984
-
Property Type Residential
-
Property Status Active
-
MLS# VAMN2009446
Additional details
-
Roof Other
-
Utilities Cable TV Available,Multiple Phone Lines
-
Sewer Public Sewer
-
Cooling Central A/C
-
Heating Heat Pump(s)
-
Flooring Carpet,Luxury Vinyl Plank
-
County MANASSAS CITY-VA
-
Property Type Residential
-
Parking Asphalt Driveway
-
Elementary School ROUND
-
Middle School METZ
-
High School OSBOURN
-
Architectural Style Split Level
Mortgage Calculator
-
Down Payment
-
Loan Amount
-
Monthly Mortgage Payment
-
Property Tax
-
Home Insurance
-
PMI
-
Monthly HOA Fees
Schedule a Tour
Your information
360° Virtual Tour
Contact Information
View Listings- Tony Saa
- WEI58703-314-7742

