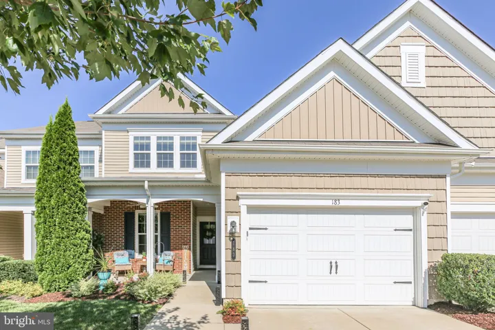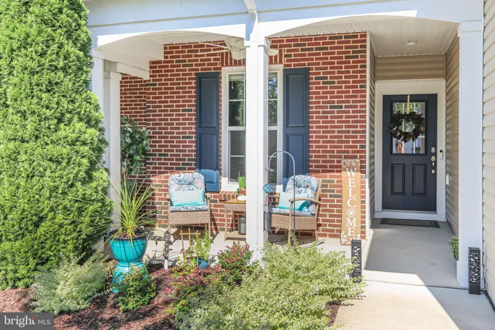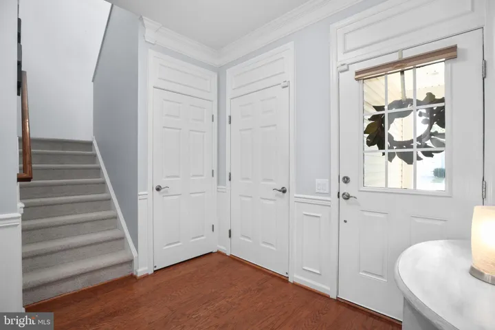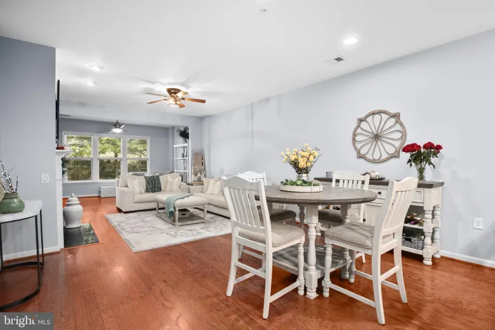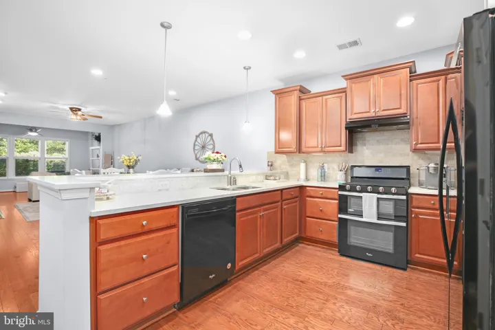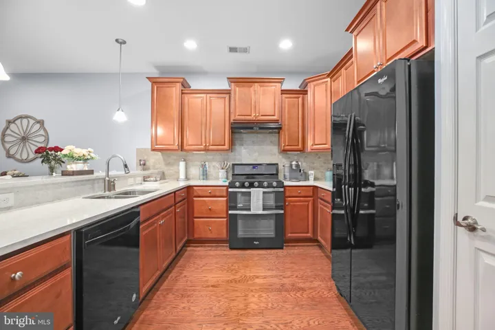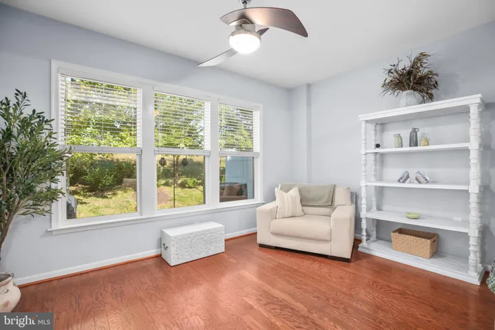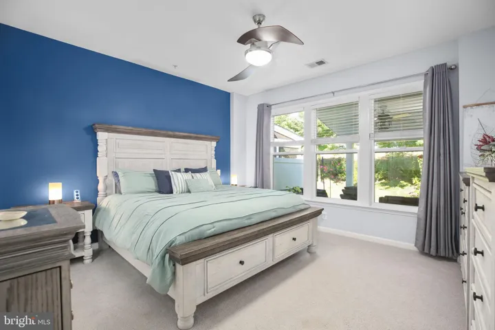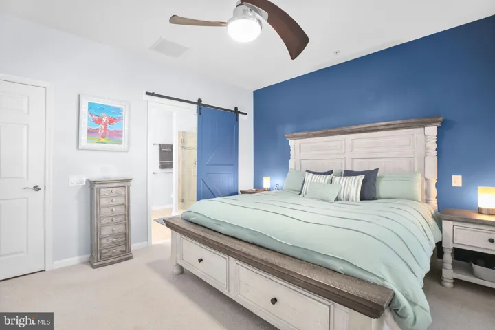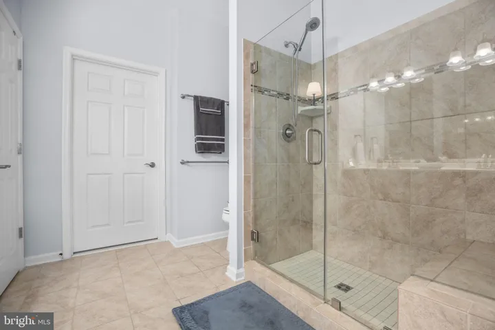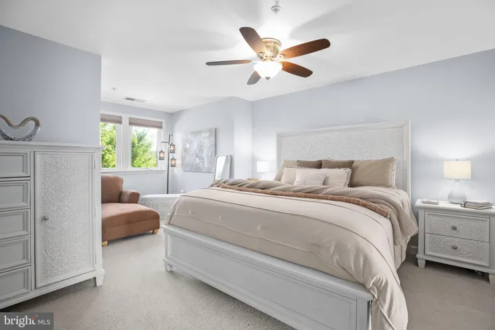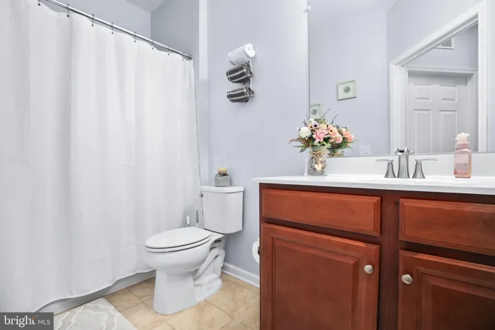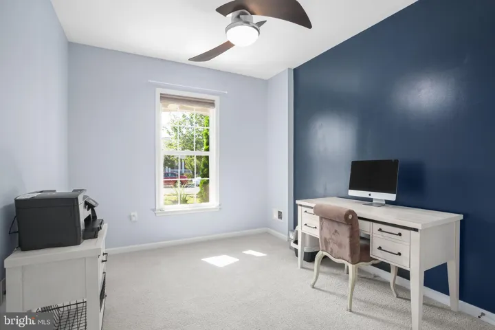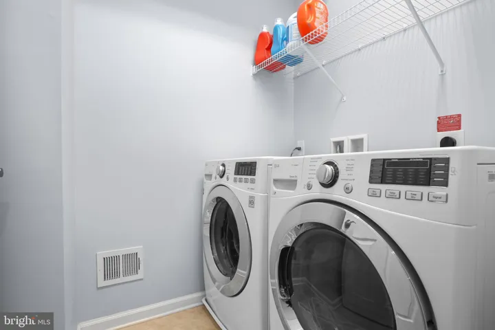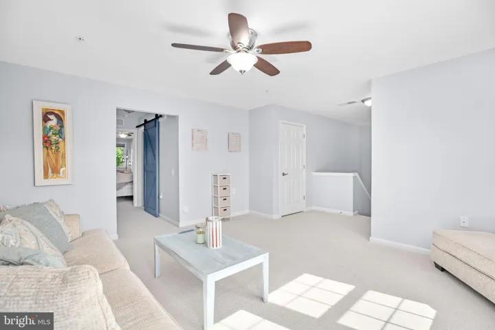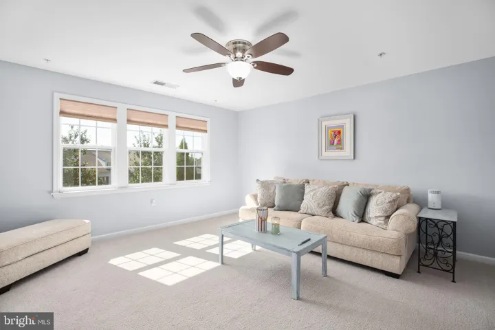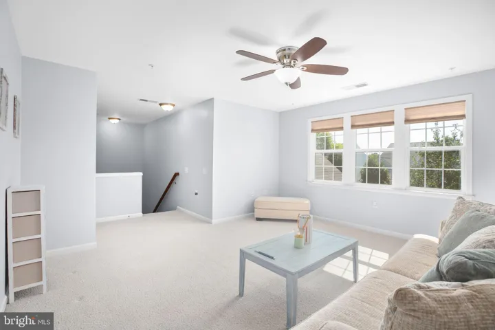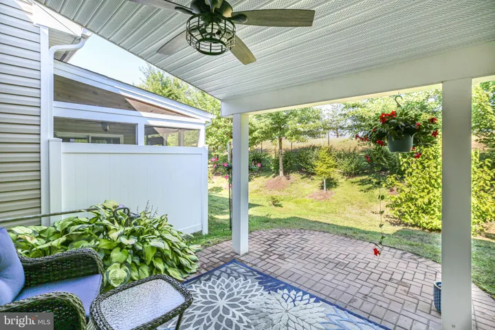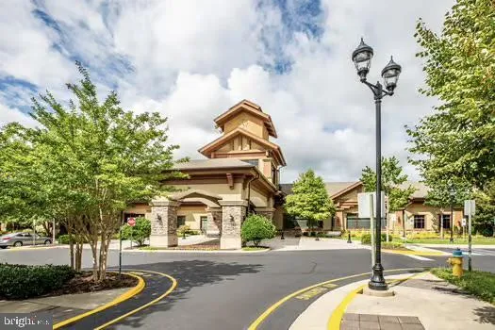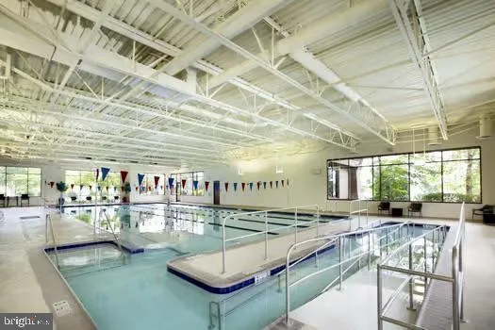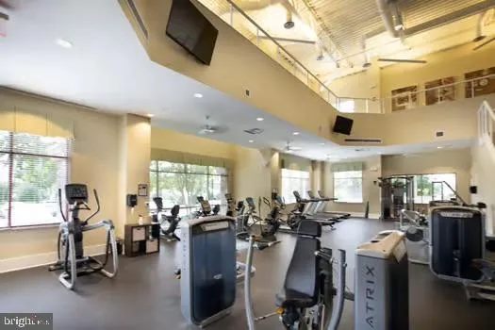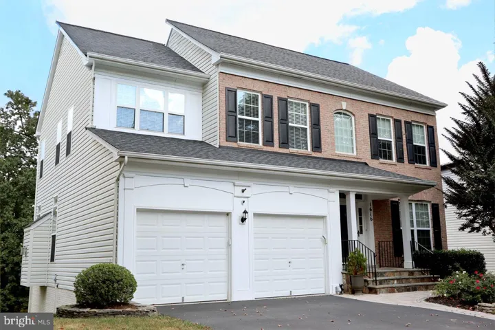183 LONG POINT DRIVE, Fredericksburg, VA 22406
- $479,000
- $479,000
Overview
- Residential
- 3
- 3
- 1.0
- 2016
- VAST2043248
Description
Located in amenity filled Celebrate Virginia a Del Webb 55+ community. This villa offers a flowing open floor plan with two levels. This model offers a main level owner’s suite with ceramic tile shower, dual vanity and walk-in closet. The spacious kitchen provides plenty of cabinet space, two pantries, quartz counter tops with bar height breakfast bar. The great room is open to the dining room and naturally lit sun room and features a gas fireplace. Out back is a covered paver patio space for outdoor entertaining and features a ceiling fan to help stay cool. On the second level you’ll walk into an open loft area that can be used as a second family room or office space. Down the hall is the third bedroom and upstairs full bath. This home offers SO MUCH storage space, there are two attics and a 11′ x13′ XTRA large storage room on the upper level for all your storage needs. Community is surrounded by 125 acres of conservatory and offers the Del Webb lifestyle that includes the 30,800 sq ft clubhouse with all its amenities and activities. Recent updates include: Covered patio, new carpet, quartz counters in kitchen, heavy duty glass doors to owner’s shower and 2nd level baths, epoxy flooring in garage and new paint throughout.
Address
Open on Google Maps-
Address: 183 LONG POINT DRIVE
-
City: Fredericksburg
-
State: VA
-
Zip/Postal Code: 22406
-
Area: CELEBRATE
-
Country: US
Details
Updated on October 11, 2025 at 3:17 am-
Property ID VAST2043248
-
Price $479,000
-
Land Area 0.08 Acres
-
Bedrooms 3
-
Bathrooms 3
-
Garage 1.0
-
Garage Size x x
-
Year Built 2016
-
Property Type Residential
-
Property Status Active
-
MLS# VAST2043248
Additional details
-
Association Fee 286.0
-
Roof Architectural Shingle
-
Utilities Cable TV,Phone
-
Sewer Public Sewer
-
Cooling Central A/C
-
Heating Forced Air
-
Flooring Carpet,Hardwood,CeramicTile
-
County STAFFORD-VA
-
Property Type Residential
-
Elementary School ROCKY RUN
-
Middle School T. BENTON GAYLE
-
High School STAFFORD
-
Architectural Style Traditional,Villa
Mortgage Calculator
-
Down Payment
-
Loan Amount
-
Monthly Mortgage Payment
-
Property Tax
-
Home Insurance
-
PMI
-
Monthly HOA Fees
Schedule a Tour
Your information
Contact Information
View Listings- Tony Saa
- WEI58703-314-7742

