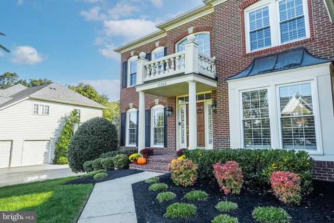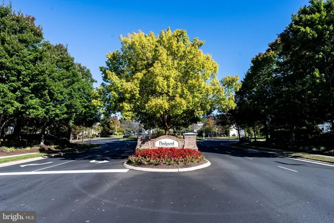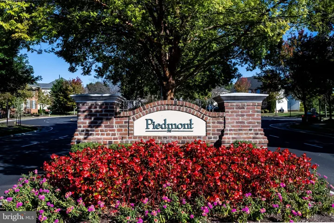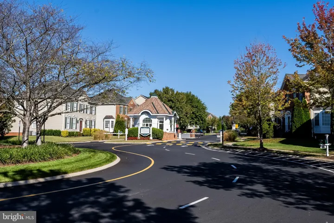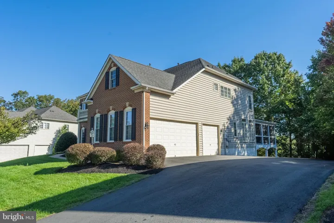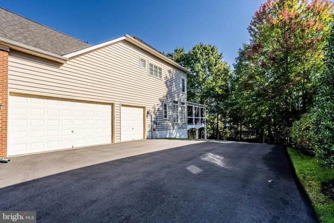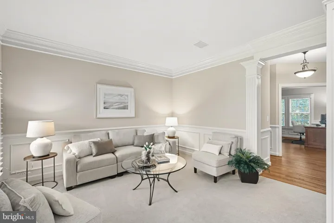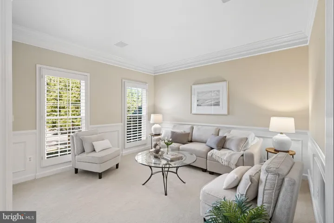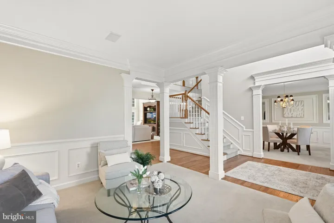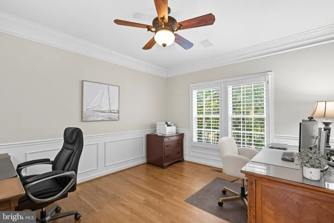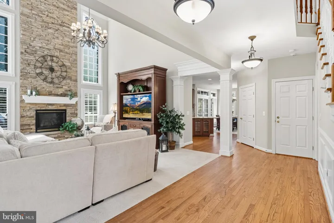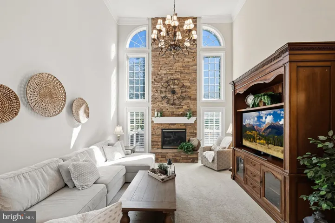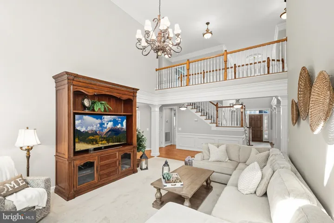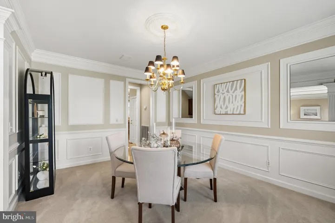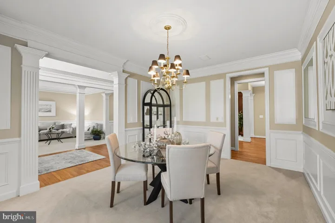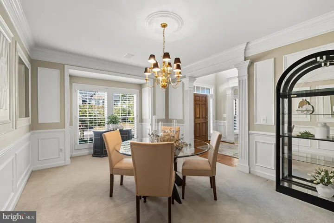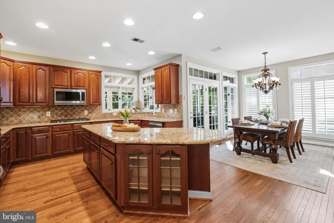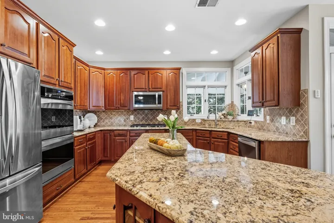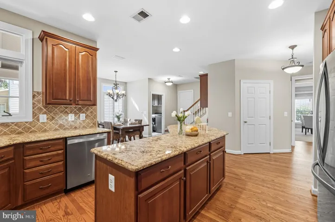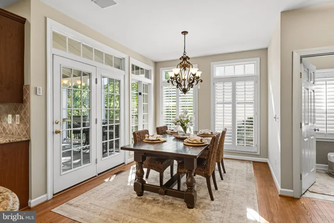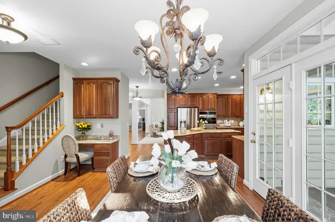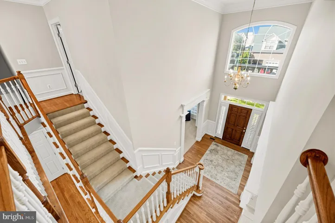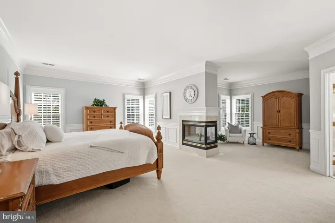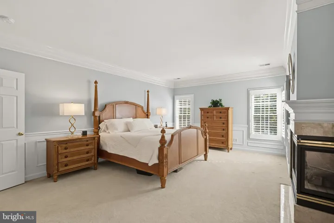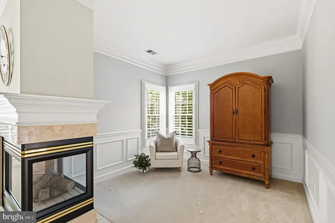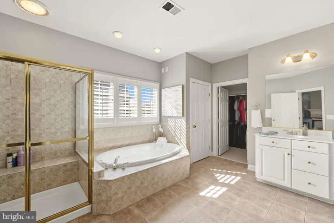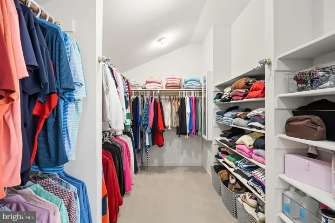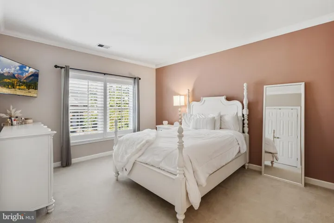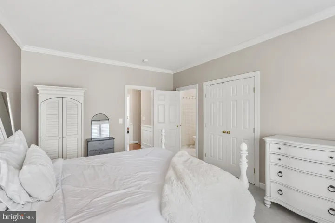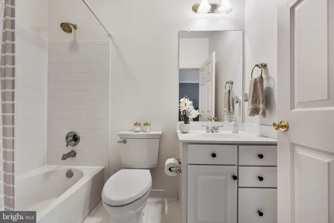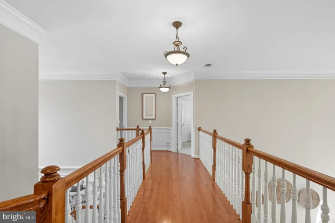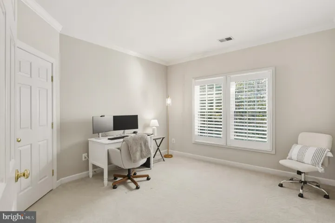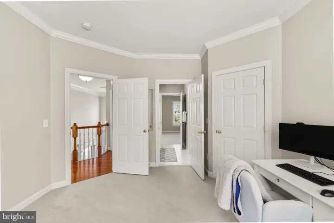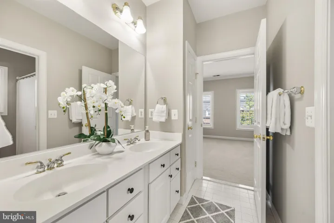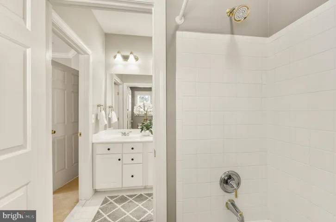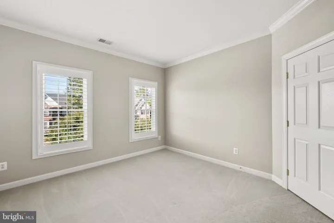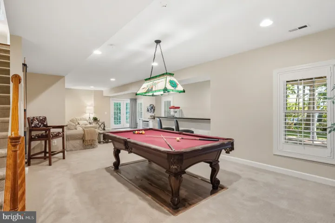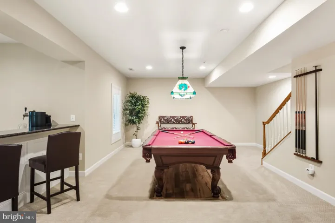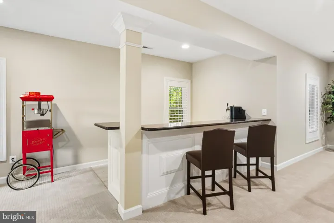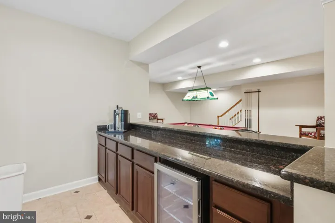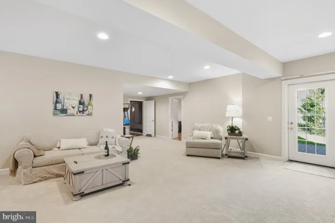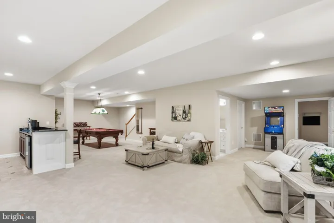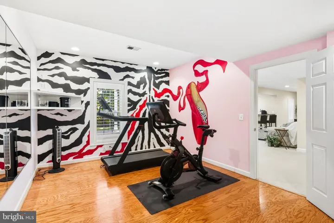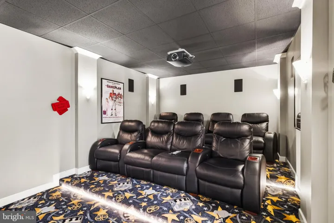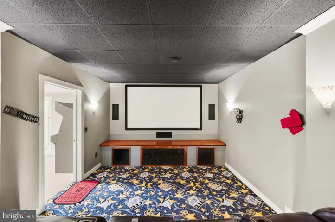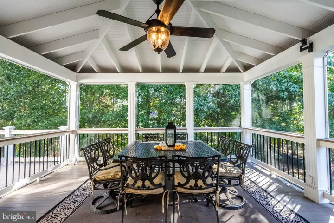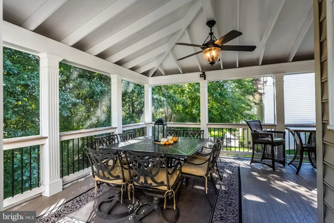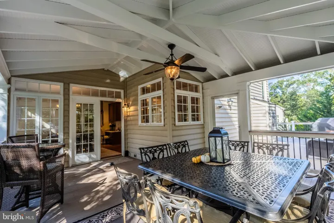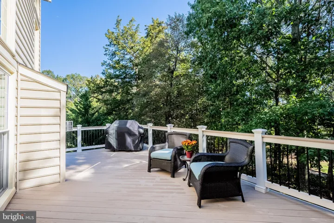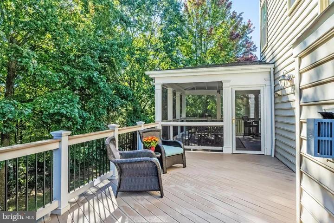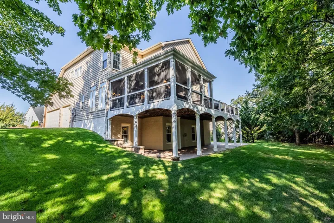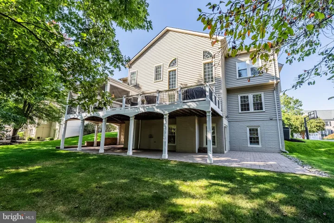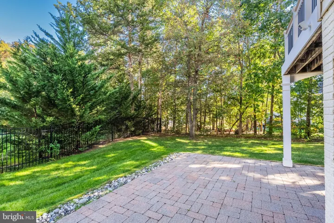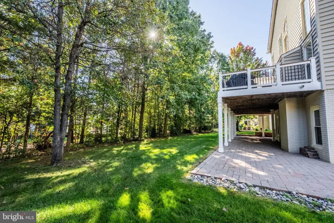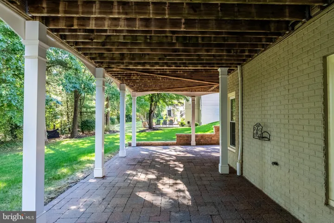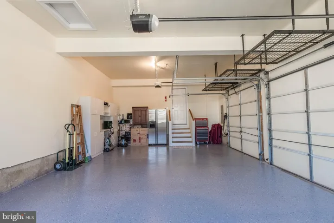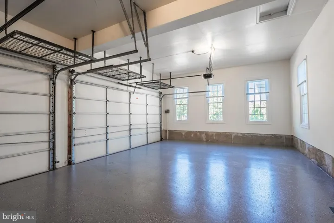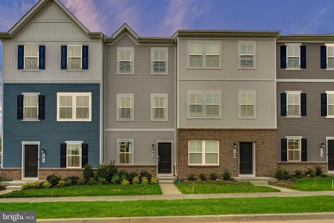Overview
- Residential
- 5
- 5
- 3.0
- 2001
- VAPW2105364
Description
PERFECTION ALL AROUND! Outstanding curb appeal and it backs to a treed area! GORGEOUS brick front NV home with a 3 car side load garage! Impeccably maintained throughout! Hardwood floors – foyer, main level hall, half bath, study/office, kitchen, breakfast nook, front staircase & upper level hall. Plantation shutters throughout all 3 levels! The 19×15 family room features a stunning floor to ceiling stone fireplace. Entertaining will be a pleasure in this 16 x 12 dining room. And don’t miss the nearby butlers pantry! Front and rear staircases to the upper level. Gourmet kitchen with super buffet size island! Stainless appliances include double ovens and a gas cooktop. A light filled breakfast nook will accommodate a generous sized table too. Off of the breakfast room is a custom screened porch and deck!
Be wowed by the luxurious owners suite, complete with sitting area and 3 sided fireplace. The primary bath includes a soaking tub, separate shower, double sinks, water closet and linen closet. Not to be missed is the HUGE, customized primary closet! Bedroom #2 includes an ensuite bath. Two additional bedrooms feature a Jack and Jill bath. DO NOT MISS THE LOWER LEVEL!! The super size rec room easily accomodates a pool table along with multiple sitting/play areas and features a bar w/refrigerator and granite top. This is a light filled room with several full size windows plus the walkout! Be sure to check the patio outside the walkout – it is the full length of the house! Enjoy the custom painted 5th bedroom/dance studio/workout room (as currently used). A full bath is conveniently located nearby. Now for another SHOWSTOPPER – a fabulous media room with a tiered seating area, fun sconces and a projector that will make you feel as though you are at the theatre!
New windows 2022
The 1st floor has a speaker system w/volume adjustments in each room. (need something to send the music to the speakers – owners plugged in a stereo to the input, which is behind the TV in the great/family room
New driveway 2025
Equipped with a Level 2, 60-amp EV charge
Underground irrigation system
Ring Doorbell
Located in fabulous Piedmont gated community, which is loaded with incredible amenities – indoor and outdoor pools, tennis courts, basketball court, pickleball courts and tot lots!
Address
Open on Google Maps-
Address: 13365 PIEDMONT VISTA DRIVE
-
City: Haymarket
-
State: VA
-
Zip/Postal Code: 20169
-
Area: PIEDMONT
-
Country: US
Details
Updated on October 13, 2025 at 3:42 pm-
Property ID VAPW2105364
-
Price $1,200,000
-
Land Area 0.29 Acres
-
Bedrooms 5
-
Bathrooms 5
-
Garages 3.0
-
Garage Size x x
-
Year Built 2001
-
Property Type Residential
-
Property Status Active
-
MLS# VAPW2105364
Additional details
-
Association Fee 199.0
-
Sewer Public Sewer
-
Cooling Ceiling Fan(s),Central A/C
-
Heating Forced Air,Zoned
-
Flooring CeramicTile,Hardwood,Carpet
-
County PRINCE WILLIAM-VA
-
Property Type Residential
-
Parking ElectricVehicleChargingStations
-
Elementary School MOUNTAIN VIEW
-
Middle School BULL RUN
-
High School BATTLEFIELD
-
Architectural Style Colonial
Mortgage Calculator
-
Down Payment
-
Loan Amount
-
Monthly Mortgage Payment
-
Property Tax
-
Home Insurance
-
PMI
-
Monthly HOA Fees
Schedule a Tour
Your information
360° Virtual Tour
Contact Information
View Listings- Tony Saa
- WEI58703-314-7742



