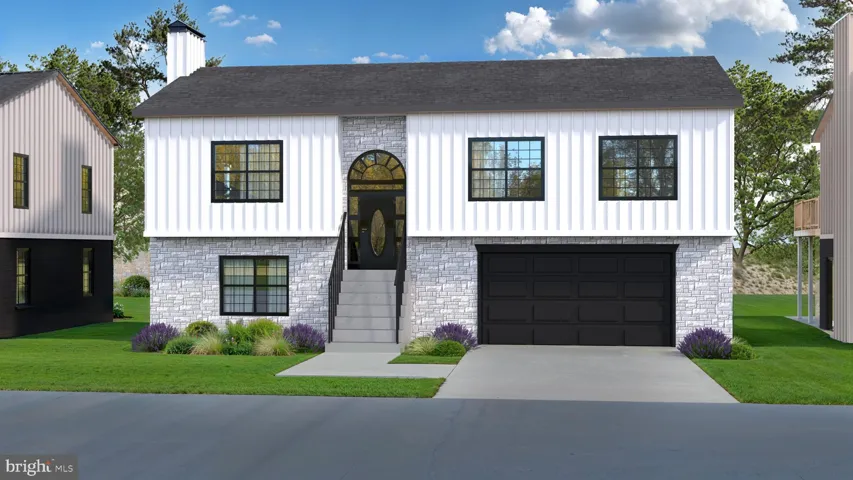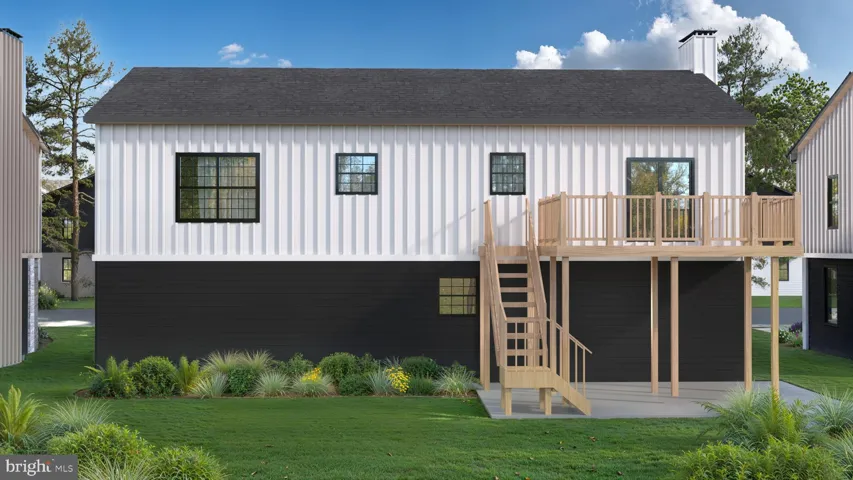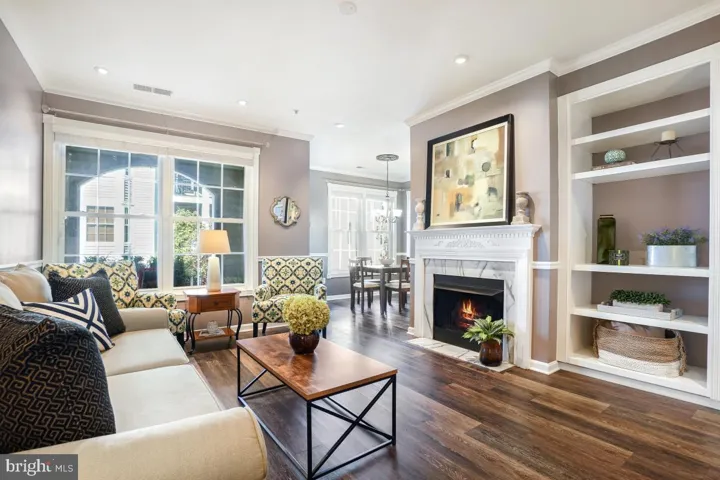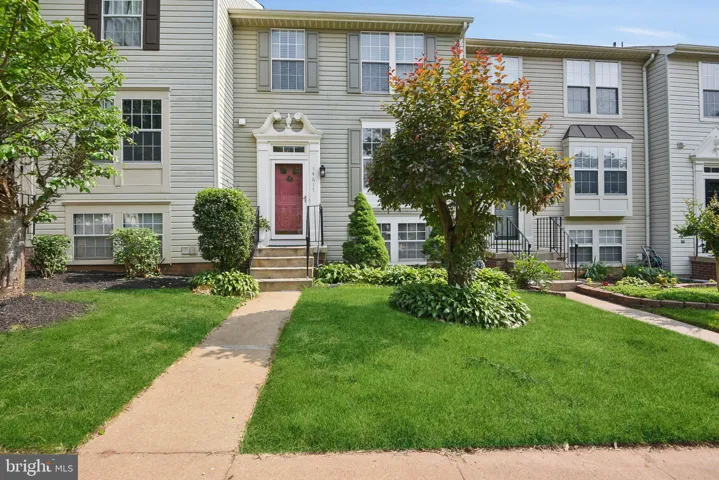Overview
- Residential
- 4
- 3
- 2.0
- 2026
- VAST2043272
Description
Luxury New Construction – Spring 2026 Delivery! Experience the perfect blend of elegance and functionality in this beautifully designed 4-bedroom, 3-bath home. The main level features a luxurious primary suite with a spa-like bathroom, an additional bedroom with a private full bath, and a dedicated office that can also serve as a bedroom. The heart of the home is the gourmet kitchen, complete with stainless steel appliances, designer finishes, and an open flow into the dining room and family room—perfect for entertaining. The finished lower level offers a spacious recreation room, a private bedroom, and a full bathroom, ideal for guests or multi-generational living. Enjoy outdoor living on the deck, a private half acre lot, and the convenience of a two-car garage—all with no HOA. Residents also enjoy access to a private community beach featuring lake access, a pavilion, volleyball net, and picnic areas—a true retreat just steps from home. Located just minutes from Garrisonville Road, I-95, shopping, and restaurants, this home offers the best of both worlds: luxury living in a peaceful setting with easy access to everything you need.***Additional photos of floorplans and lot to be added****
Address
Open on Google Maps-
Address: 66 HIDDEN LAKE DRIVE
-
City: Stafford
-
State: VA
-
Zip/Postal Code: 22556
-
Area: HIDDEN LAKE
-
Country: US
Details
Updated on October 19, 2025 at 12:57 am-
Property ID VAST2043272
-
Price $549,888
-
Land Area 0.5 Acres
-
Bedrooms 4
-
Bathrooms 3
-
Garages 2.0
-
Garage Size x x
-
Year Built 2026
-
Property Type Residential
-
Property Status Active
-
MLS# VAST2043272
Additional details
-
Sewer Septic = # of BR
-
Cooling Central A/C
-
Heating Central
-
County STAFFORD-VA
-
Property Type Residential
-
Architectural Style Split Foyer
Mortgage Calculator
-
Down Payment
-
Loan Amount
-
Monthly Mortgage Payment
-
Property Tax
-
Home Insurance
-
PMI
-
Monthly HOA Fees
Schedule a Tour
Your information
Contact Information
View Listings- Tony Saa
- WEI58703-314-7742







