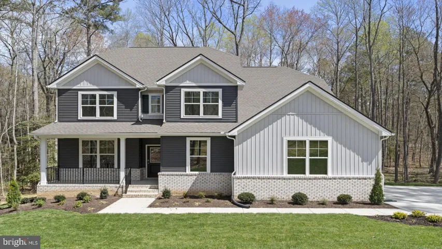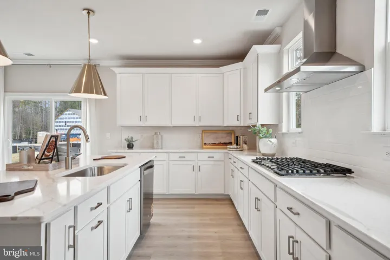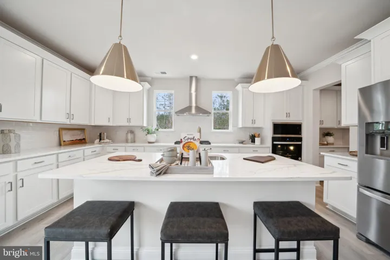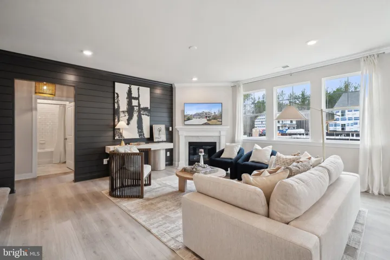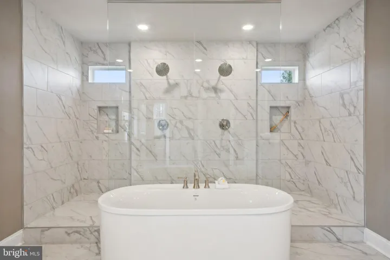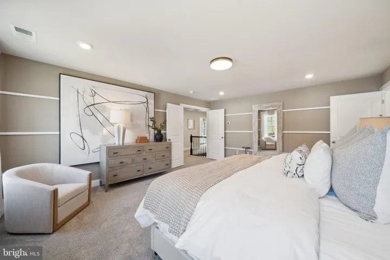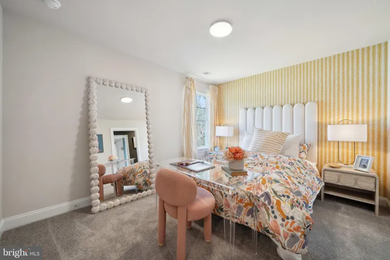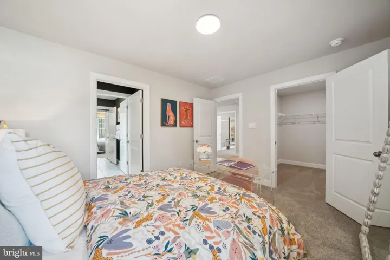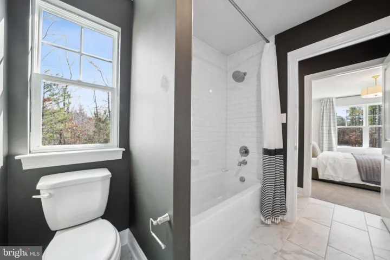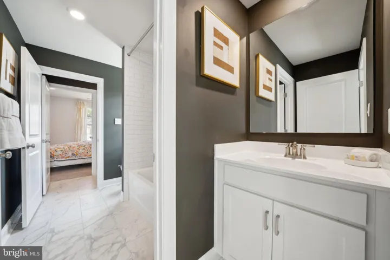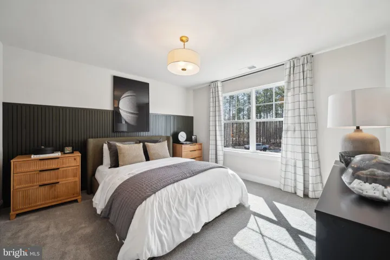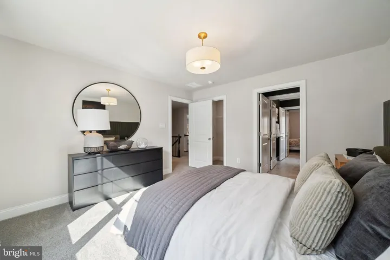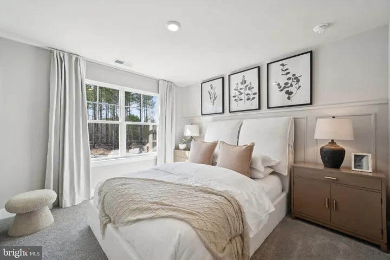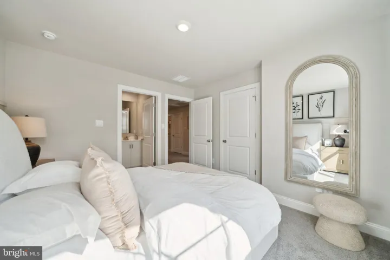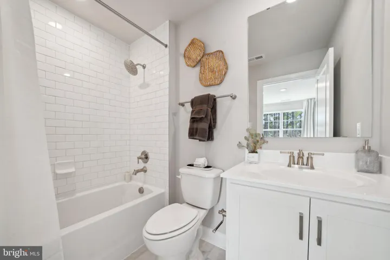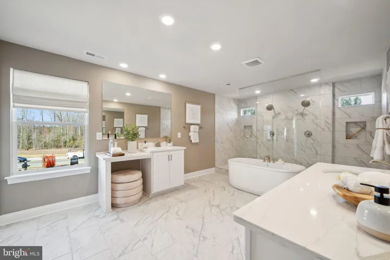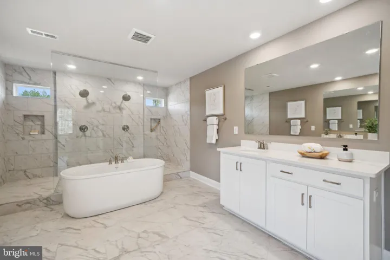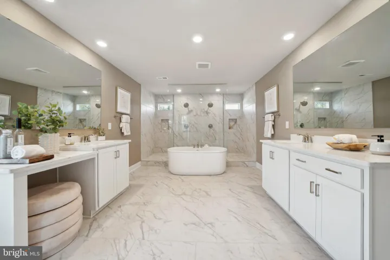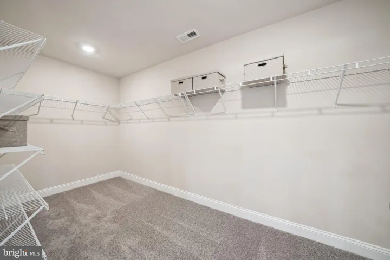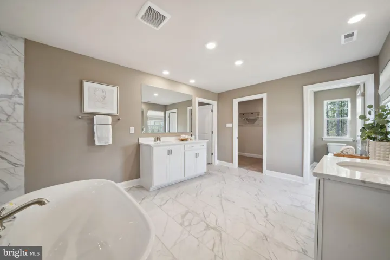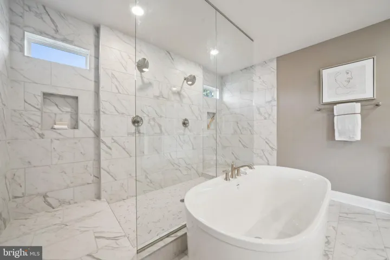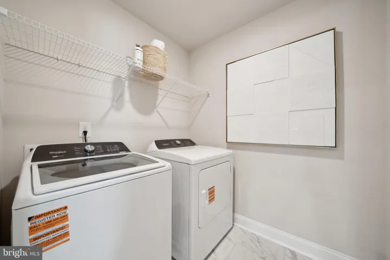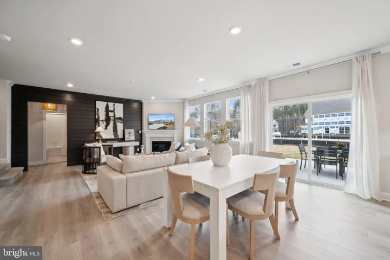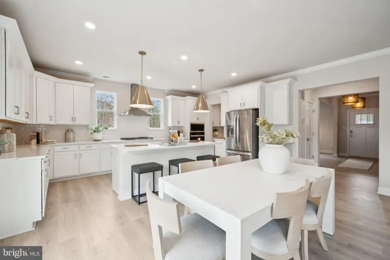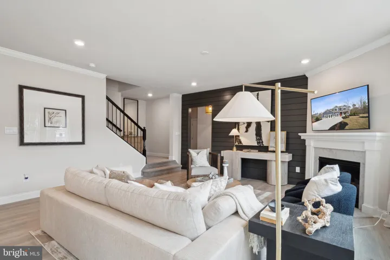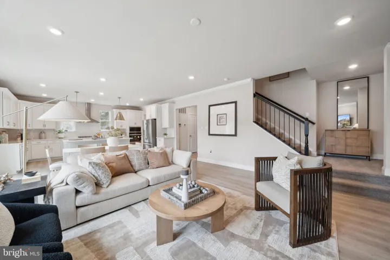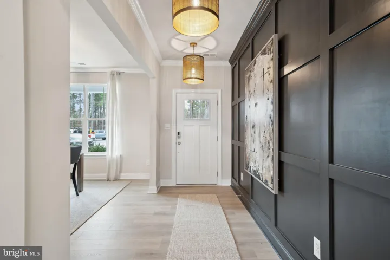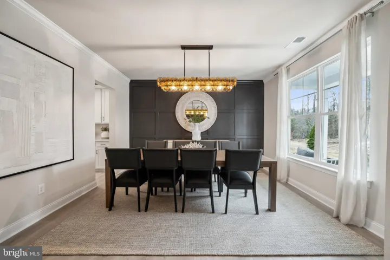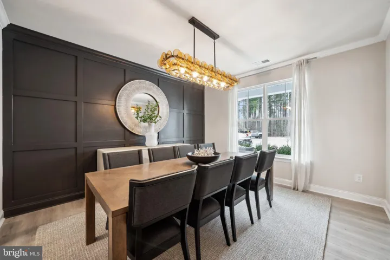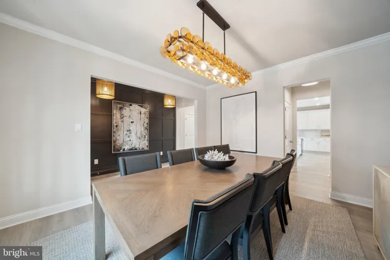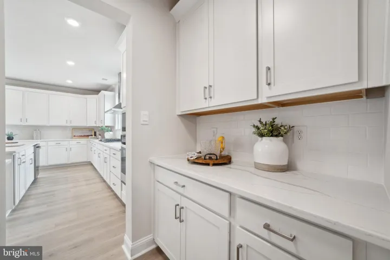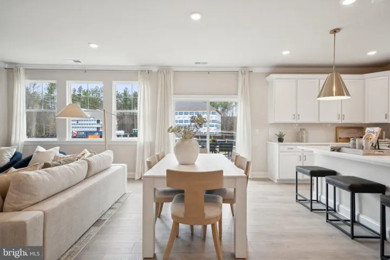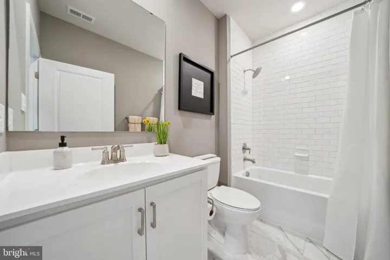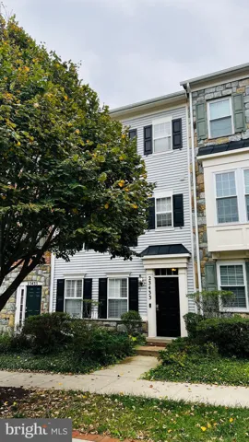Overview
- Residential
- 5
- 4
- 2.0
- 2025
- VAAG2002678
Description
QUICK MOVE-IN! Welcome to the Jamestown floor plan, designed to blend open living spaces with comfort and versatility. The main level features a formal dining room, a dedicated office space, and a full bathroom, making it perfect for both work and leisure. The open-concept living area is ideal for gatherings, creating a seamless flow throughout the space.
The bright and airy kitchen is a chef’s dream, featuring a spectacular center island, gourmet amenities such as stainless steel appliances, quartz countertops, and a gas cooktop, perfect for cooking and entertaining.
Upstairs, you’ll find an additional open living space that provides flexible options to suit your needs, whether it’s a media room, play area, or home office. The primary suite offers a true retreat, featuring an oversized walk-in closet and a luxurious bath with separate vanities and a private water closet. The second floor also includes a large laundry room, a full bathroom, and three additional bedrooms, providing ample space for family and guests.
In the basement, this home features a large finished rec room space as well as unfinished storage.
The Jamestown model is the perfect home for families who value modern design, flexible living spaces, and functional luxury.
Address
Open on Google Maps-
Address: 112 WHISPERING OAKS DRIVE
-
City: Staunton
-
State: VA
-
Zip/Postal Code: 24401
-
Country: US
Details
Updated on October 2, 2025 at 3:25 pm-
Property ID VAAG2002678
-
Price $647,990
-
Land Area 0.25 Acres
-
Bedrooms 5
-
Bathrooms 4
-
Garages 2.0
-
Garage Size x x
-
Year Built 2025
-
Property Type Residential
-
Property Status Active
-
MLS# VAAG2002678
Additional details
-
Association Fee 105.0
-
Roof Architectural Shingle
-
Sewer Public Sewer
-
Cooling Central A/C
-
Heating Central
-
Flooring Carpet,Luxury Vinyl Plank
-
County AUGUSTA-VA
-
Property Type Residential
-
Elementary School BEVERLEY MANOR
-
Middle School BEVERLEY MANOR
-
High School RIVERHEADS
-
Architectural Style Craftsman
Mortgage Calculator
-
Down Payment
-
Loan Amount
-
Monthly Mortgage Payment
-
Property Tax
-
Home Insurance
-
PMI
-
Monthly HOA Fees
Schedule a Tour
Your information
Contact Information
View Listings- Tony Saa
- WEI58703-314-7742

