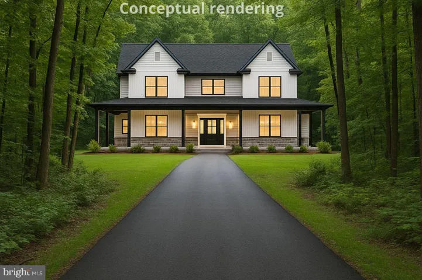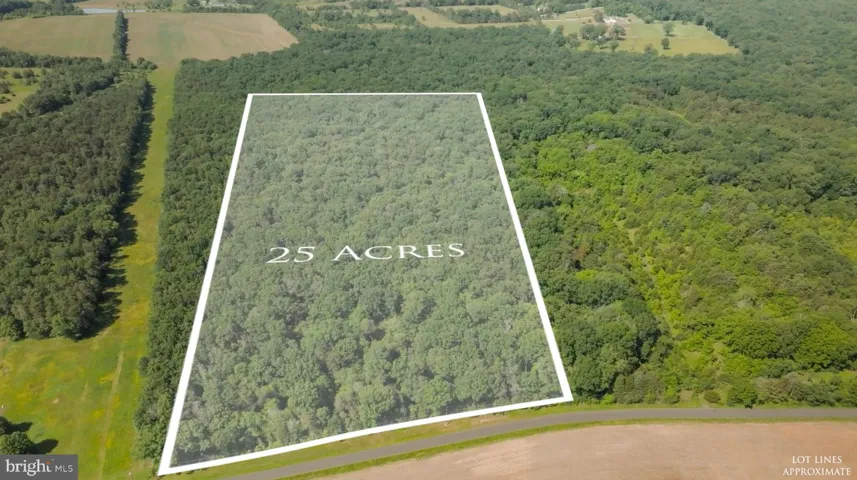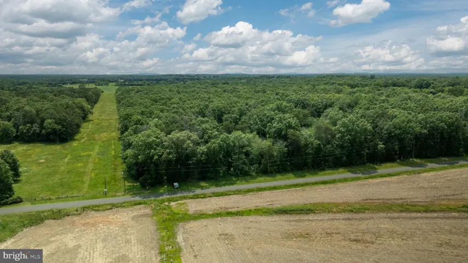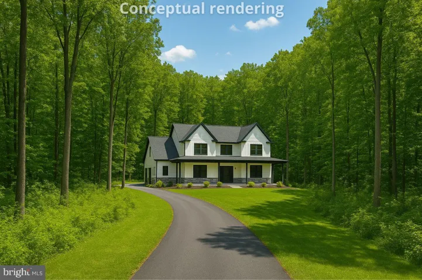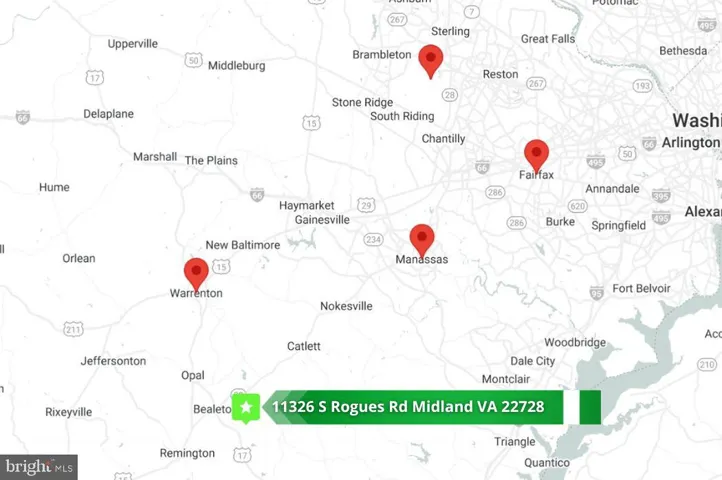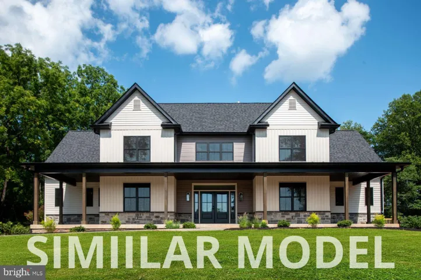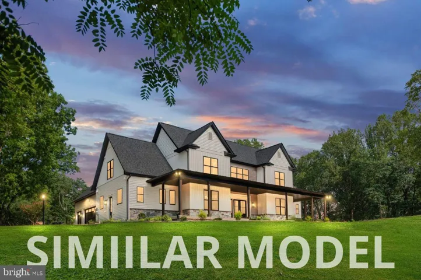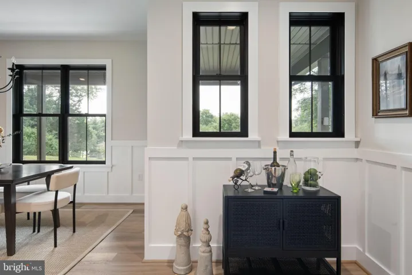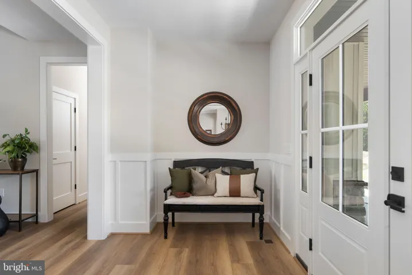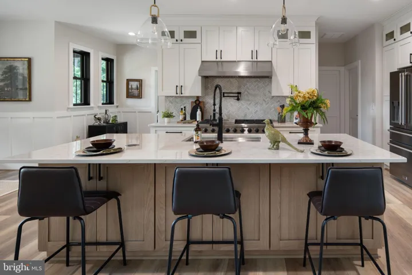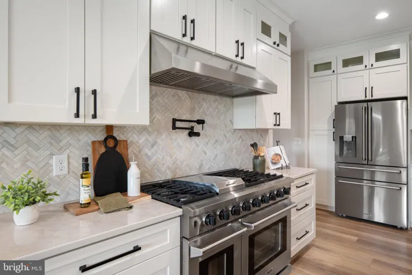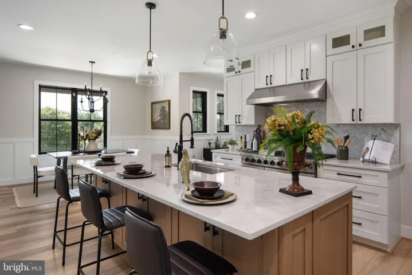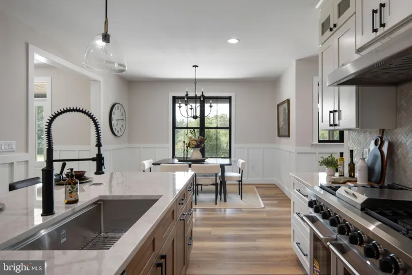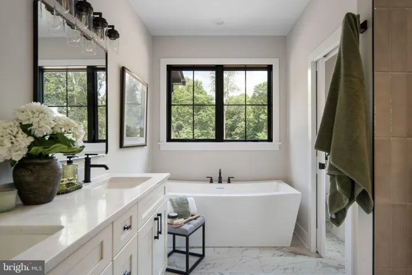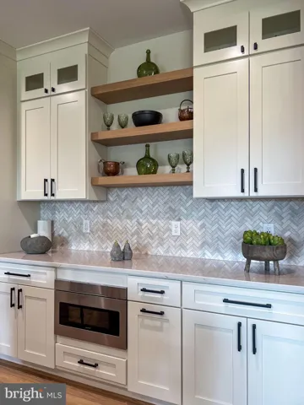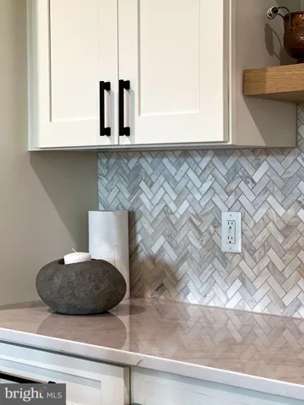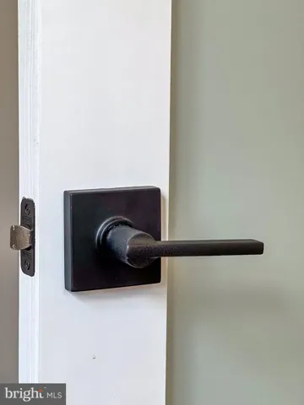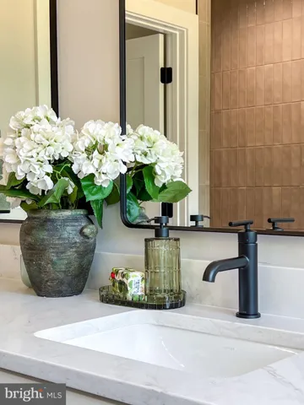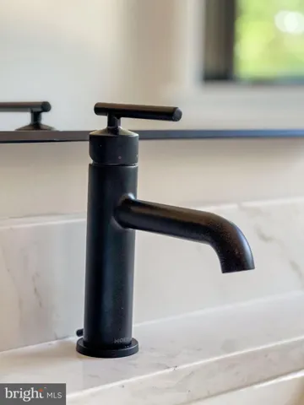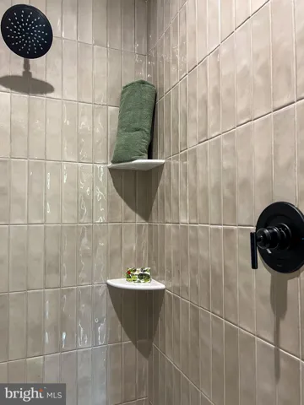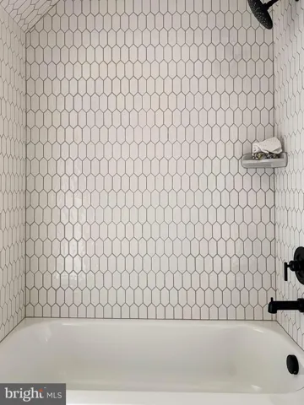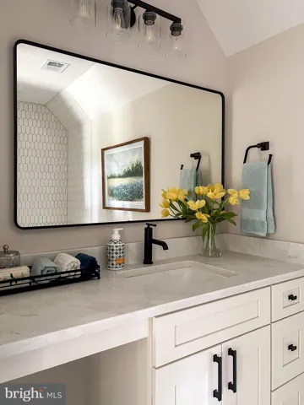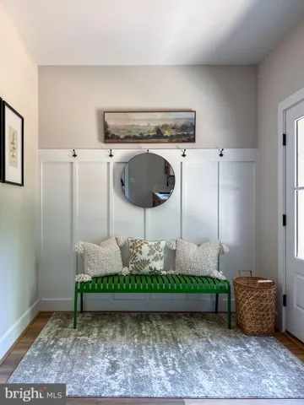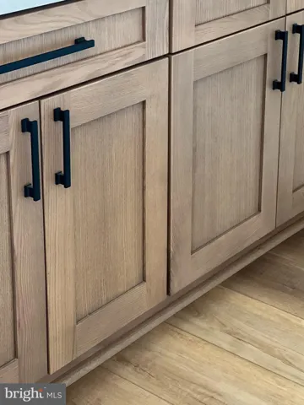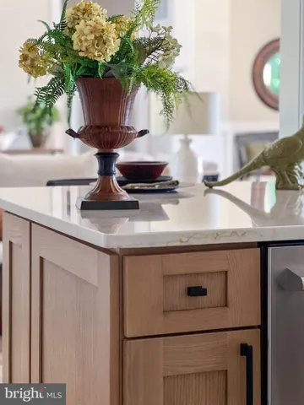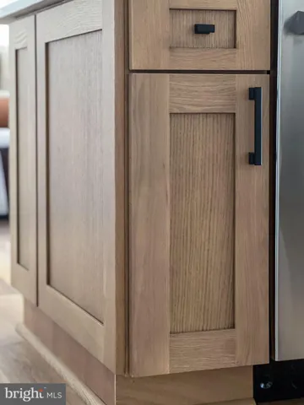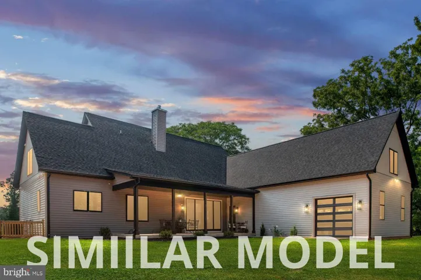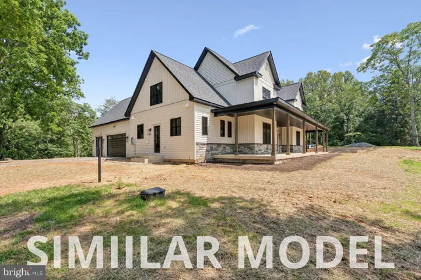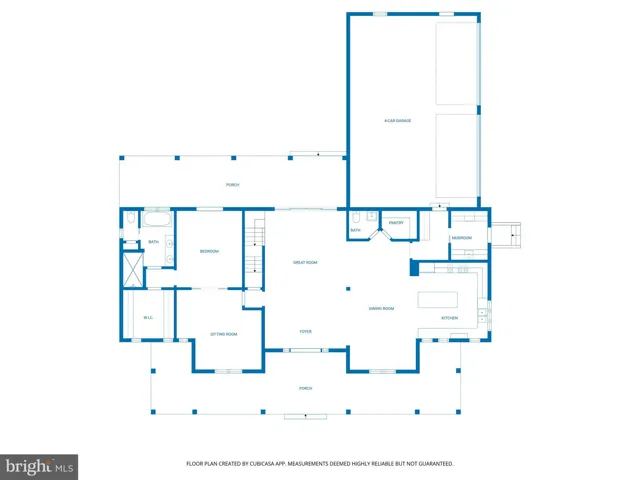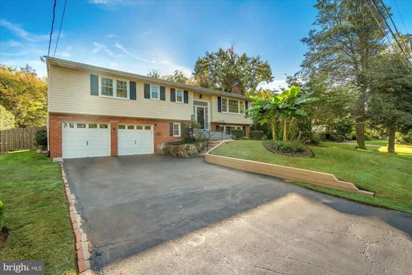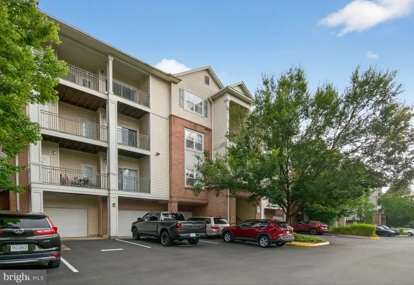Overview
- Residential
- 5
- 4
- 4.0
- 2025
- VAFQ2018596
Description
Welcome home to estate living within 15 minutes to Warrenton, VA. A modern farmhouse colonial that blends timeless design, thoughtful craftsmanship, and today’s most requested features — all set on a breathtaking 25-acre estate lot in Midland, Virginia. This home is to be built, giving you the rare opportunity to fully customize your dream home before construction begins.
Following the success of the same model that recently sold on 3 acres in Warrenton, this upgraded version offers even more — more land, more privacy, more options, and more space to make it truly yours. The property offers flat, usable acreage with a partially cleared homesite surrounded by mature woods for privacy, peace, and the freedom to enjoy the outdoors without HOA restrictions. Conveniently located just minutes to Route 28, yet far enough from traffic and noise, this location offers the perfect blend of country seclusion and commuter convenience.
“The Carver” model Enhanced Edition features 4,150 finished square feet (with bonus above garage) or 3,422sf (WITHOUT bonus above garage), a full 3-level footprint, including 2,072 square feet of unfinished basement ready to complete to your satisfaction — whether that’s an entertainment space, gym, in-law suite, or guest apartment. Enjoy 636sf front covered porch and 440sf back covered porch for outdoor living areas — perfect for gatherings, quiet mornings, or watching Virginia sunsets.
This new construction offers customization of the existing floorplan you see in the listing today or buy as is and move in Mid March 2026. One time free plan change with a builder sit down appt if you choose to alter what the plans currently show.
Inside, the home welcomes you with an open-concept main level centered around a gourmet kitchen featuring a massive island, custom cabinetry, walk-in pantry, and butler’s pantry. The space opens to a large family room with luxury vinyl plank flooring or hardwood your choice, abundant windows, and room to entertain with ease. The dining area flows seamlessly, creating an inviting layout that feels both spacious and connected.
The main-level primary suite offers one-level living with a walk-in shower, dual vanities, and direct access to the rear porch. Upstairs, you’ll find 4 bedroom possibility and 2 full bathrooms as well as a flex space area or loft above the 4 car garage (total 728sf). This is an option to finish and is perfect for a media room, fitness studio, or playroom.
This plan also includes a 4-car side-entry garage, mudroom and by request, an optional elevator can be added to connect all three floors — making this a home designed to grow with you over time.
Buyers who act early will have the ability to customize every finish and the layout before the final permit is submitted. Choose your siding (HardiePlank, brick, or stone), your roof style (metal or architectural shingle), and interior features like flooring, lighting, cabinetry, and trim. If you prefer a simpler process, the owner has worked with the builder for pre-selected luxury finishes already curated for a seamless build experience.
Just design, sign, and move in upon completion.
With 5 bedrooms, 3.5 Bathrooms and a rough-in bathroom in the basement this home plan allows for up to 6,222sf of potential living space. The Carver house Plan – Enhanced Edition offers flexibility for large families, multi-generational living, or anyone seeking a peaceful retreat with space to grow.
This is your chance to build the home you’ve always envisioned on a property that offers privacy, function, and freedom — all in one exceptional location.
Address
Open on Google Maps-
Address: 11326-BUILD ROGUES ROAD
-
City: Midland
-
State: VA
-
Zip/Postal Code: 22728
-
Area: NONE AVAILABLE
-
Country: US
Details
Updated on October 16, 2025 at 6:42 pm-
Property ID VAFQ2018596
-
Price $1,395,000
-
Land Area 24.89 Acres
-
Bedrooms 5
-
Bathrooms 4
-
Garages 4.0
-
Garage Size x x
-
Year Built 2025
-
Property Type Residential
-
Property Status Active
-
MLS# VAFQ2018596
Additional details
-
Roof Architectural Shingle
-
Sewer Perc Approved Septic,Septic = # of BR
-
Cooling Central A/C,Ceiling Fan(s),Heat Pump(s)
-
Heating Ceiling,Central,Forced Air,Heat Pump(s)
-
Flooring Luxury Vinyl Plank,CeramicTile,Partially Carpeted
-
County FAUQUIER-VA
-
Property Type Residential
-
Elementary School H.M. PEARSON
-
Middle School CEDAR LEE
-
High School LIBERTY
-
Architectural Style Contemporary,Farmhouse/National Folk
Features
Mortgage Calculator
-
Down Payment
-
Loan Amount
-
Monthly Mortgage Payment
-
Property Tax
-
Home Insurance
-
PMI
-
Monthly HOA Fees
Schedule a Tour
Your information
360° Virtual Tour
Contact Information
View Listings- Tony Saa
- WEI58703-314-7742


