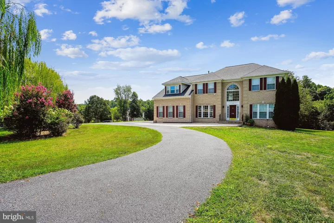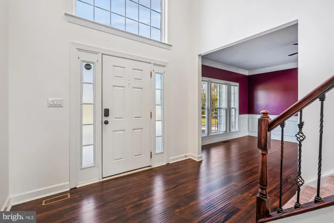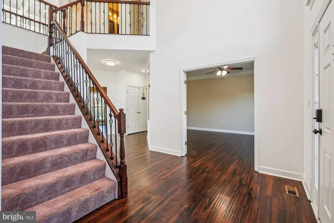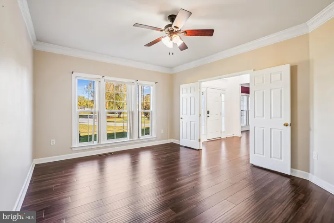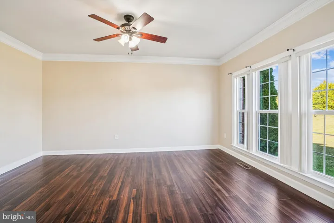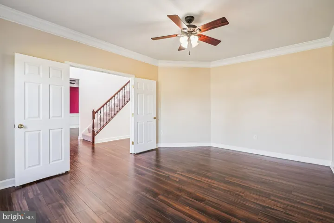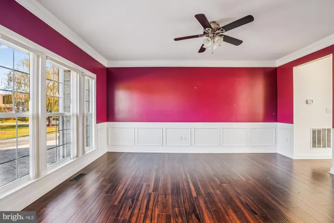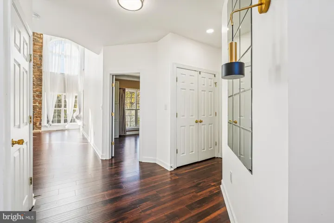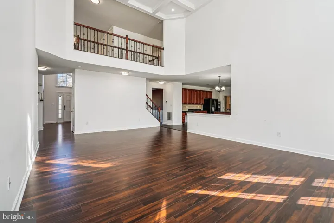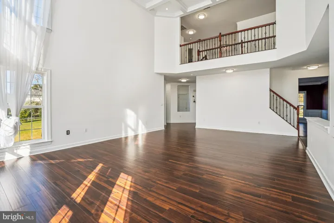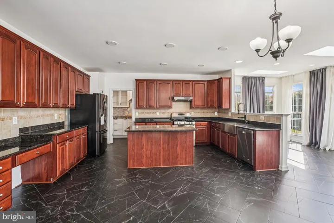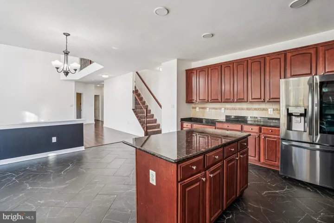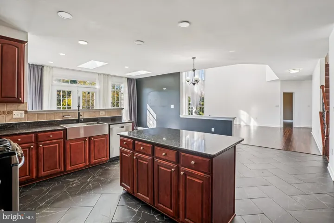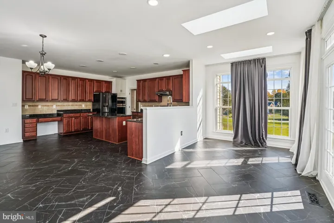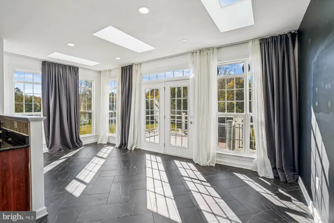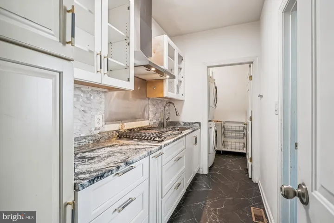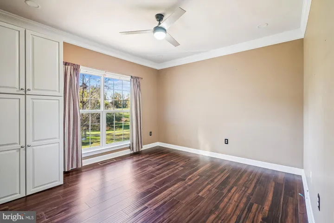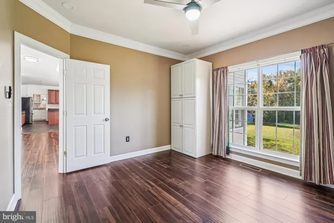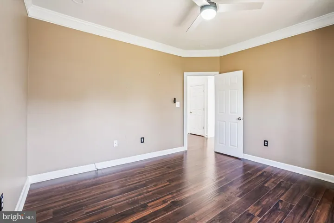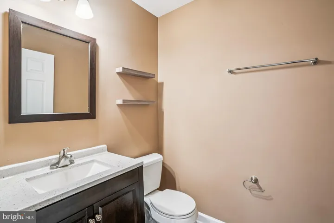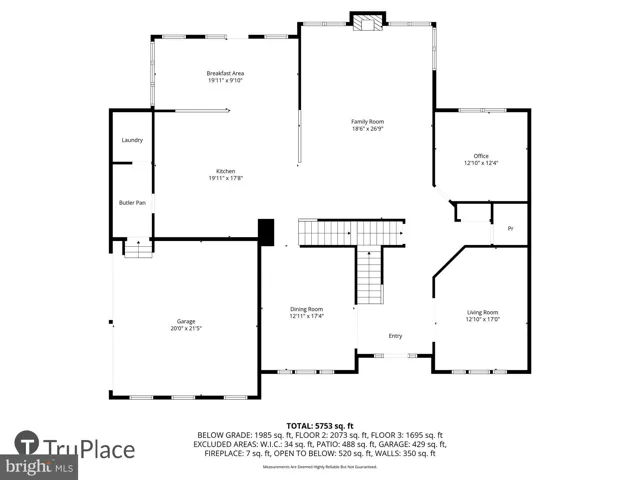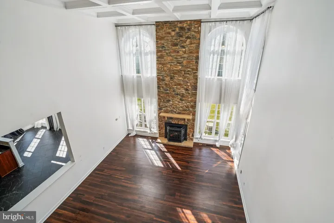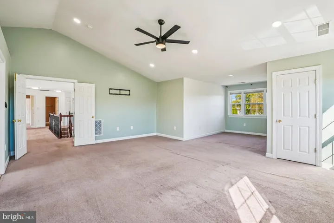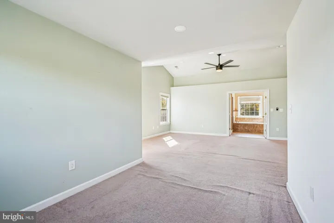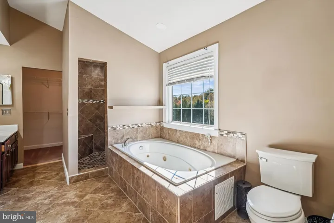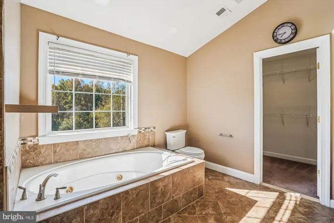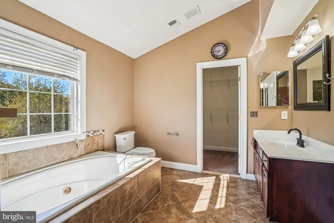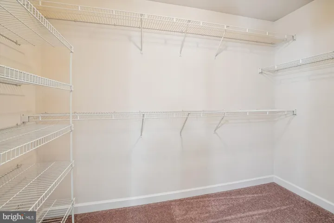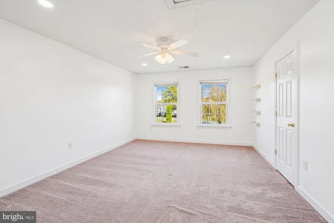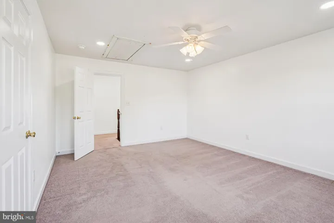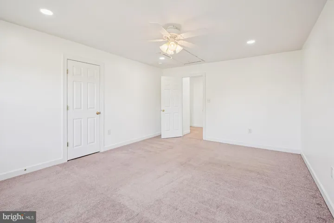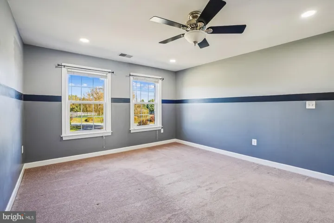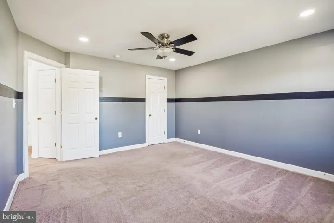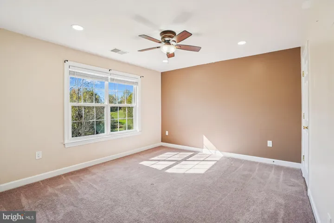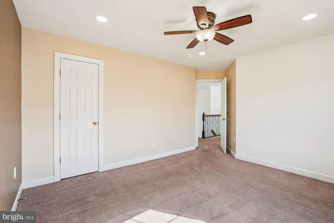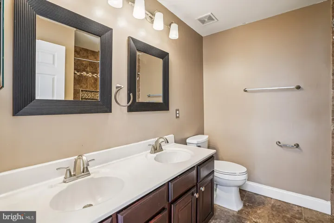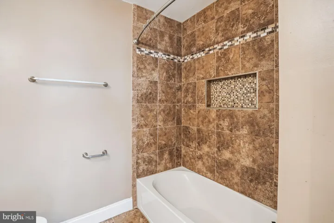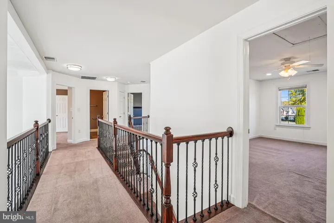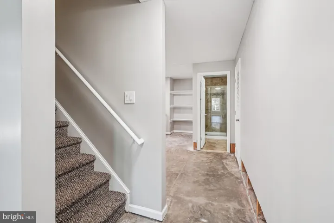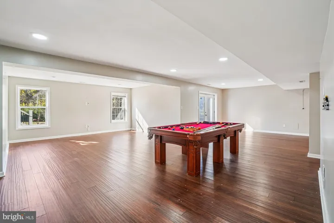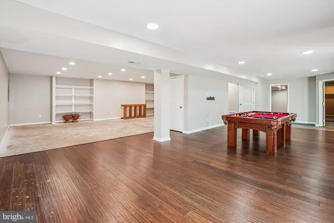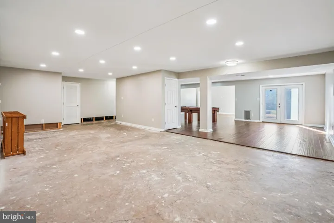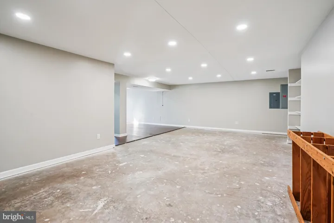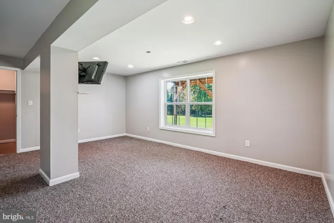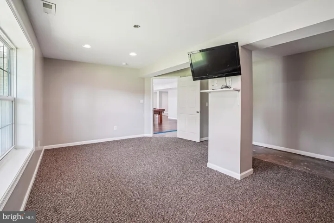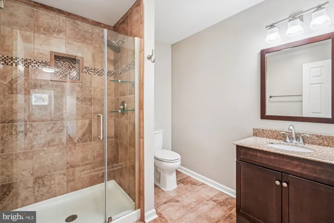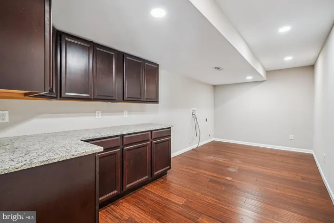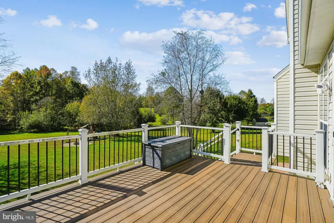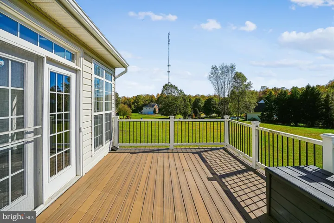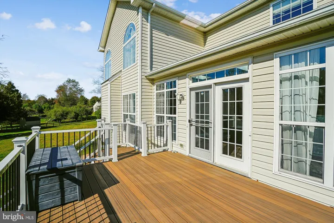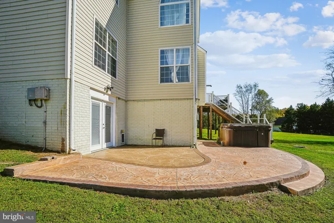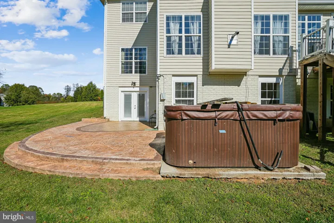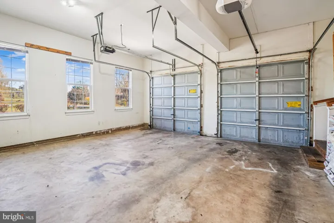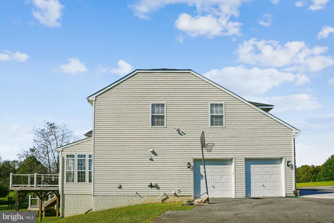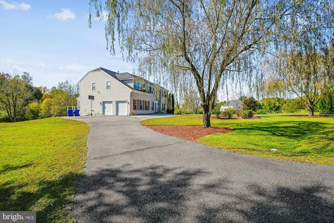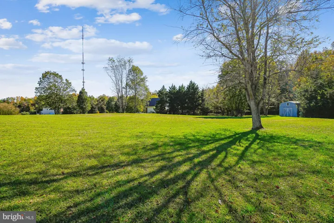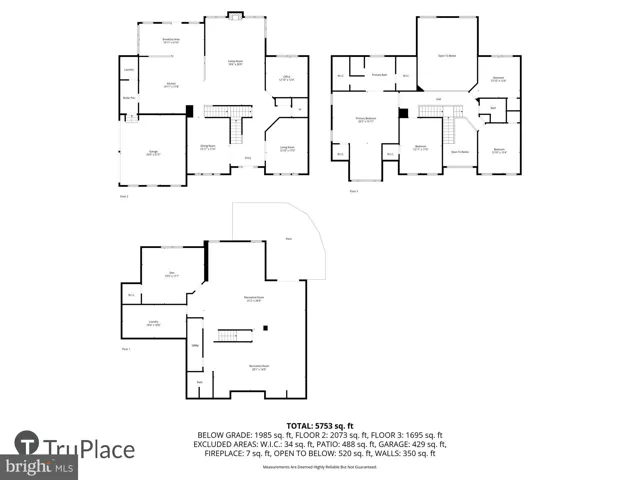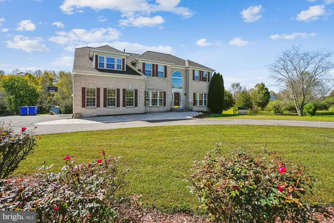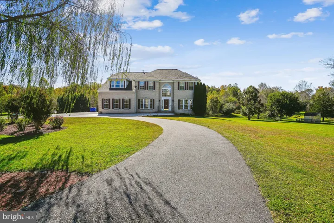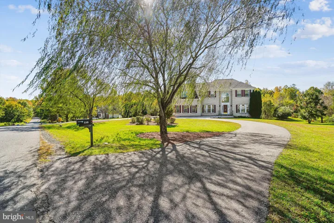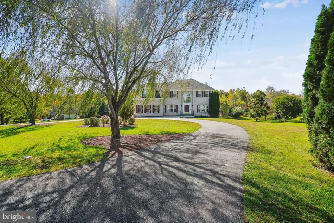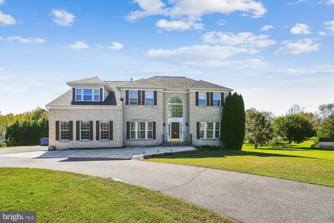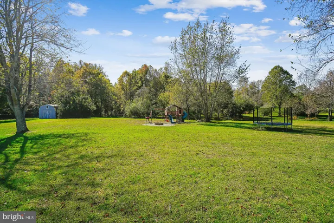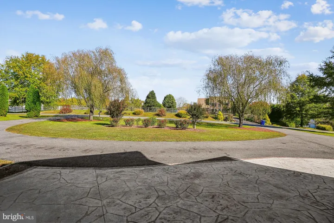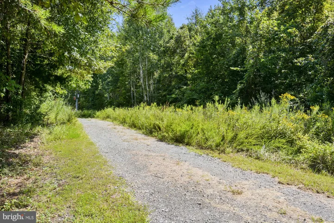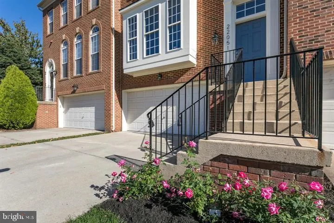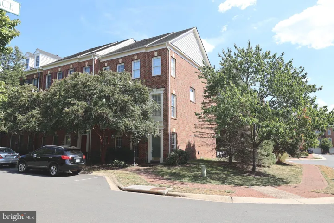116 CHRISWOOD LANE, Stafford, VA 22556
- $4,700
Overview
- Residential Lease
- 4
- 4
- 2.0
- 2004
- VAST2043360
Description
Nestled on 3 sprawling acres, this exquisite home boasts 4 spacious bedrooms, 3 full baths, and an impressive 5,000 square feet of meticulously finished living space. Step into the grand two-story foyer, where elegant laminate flooring flows seamlessly through the formal dining room, formal living room, cozy library/den, and into a vast family room adorned with a striking masonry fireplace and a wood pellet stove. The open-concept design invites you into a chef’s dream kitchen, complete with granite countertops, rich cherry cabinetry, stainless steel appliances, and an inviting sunroom. Abundant natural light pours in through expansive windows and skylights, while French doors from the sunroom lead you to a TREX deck overlooking the serene grounds. A newly added pantry with a prep kitchen adds both convenience and style.
Ascend one of two staircases to the upper level, where the luxurious primary suite awaits. This retreat features a generous sitting area, an additional closet, and a spa-inspired bathroom with a soaking tub, oversized walk-in shower, dual vanities, and his-and-hers walk-in closets. Three more spacious bedrooms, each with its own walk-in closet, and a well-appointed full bath complete the second floor.
The partially finished basement offers a full bath and walkout access to a stone patio, perfect for relaxing in the hot tub. Ideally located, this home is just a short drive from shopping, dining, I-95, historic landmarks, and county parks, making it a perfect blend of luxury and convenience.
Address
Open on Google Maps-
Address: 116 CHRISWOOD LANE
-
City: Stafford
-
State: VA
-
Zip/Postal Code: 22556
-
Country: US
Details
Updated on October 23, 2025 at 1:58 pm-
Property ID VAST2043360
-
Price $4,700
-
Land Area 3.01 Acres
-
Bedrooms 4
-
Bathrooms 4
-
Garages 2.0
-
Garage Size x x
-
Year Built 2004
-
Property Type Residential Lease
-
Property Status Active
-
MLS# VAST2043360
Additional details
-
Roof Shingle,Composite
-
Sewer Septic > # of BR
-
Cooling Central A/C
-
Heating Heat Pump(s),Heat Pump - Gas BackUp,Zoned
-
Flooring Hardwood,Carpet,Laminated
-
County STAFFORD-VA
-
Property Type Residential Lease
-
Parking Asphalt Driveway,Circular Driveway
-
High School MOUNTAIN VIEW
-
Architectural Style Traditional
Features
Mortgage Calculator
-
Down Payment
-
Loan Amount
-
Monthly Mortgage Payment
-
Property Tax
-
Home Insurance
-
PMI
-
Monthly HOA Fees
Schedule a Tour
Your information
360° Virtual Tour
Contact Information
View Listings- Tony Saa
- WEI58703-314-7742

