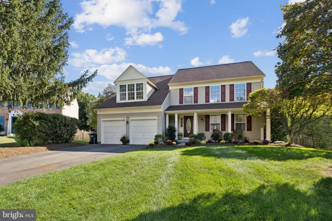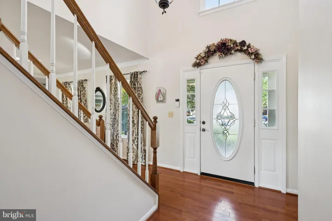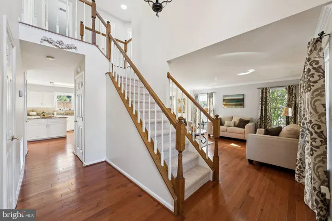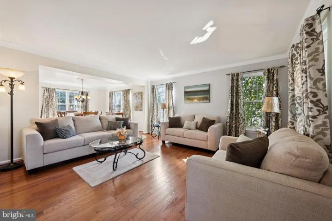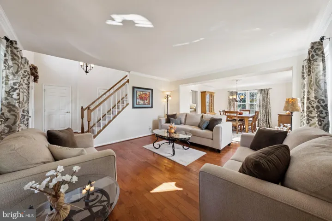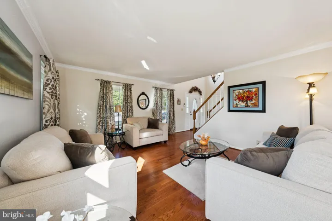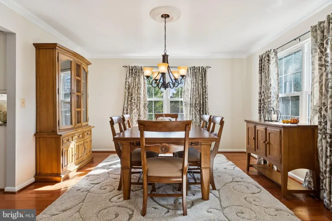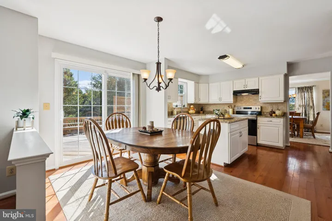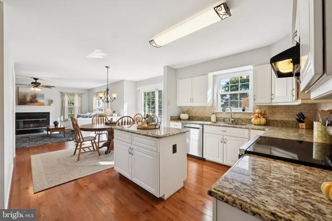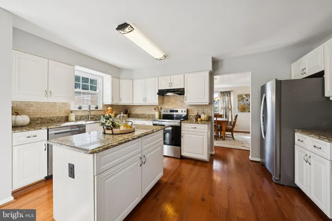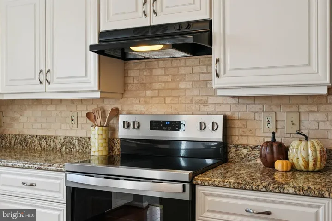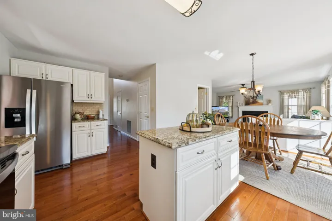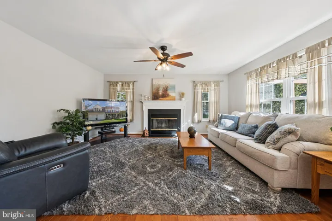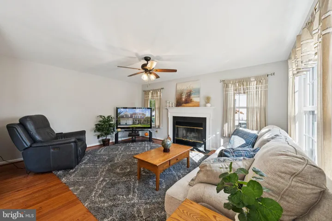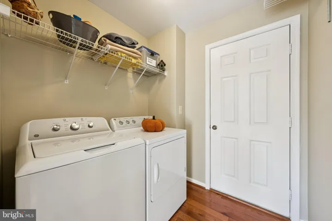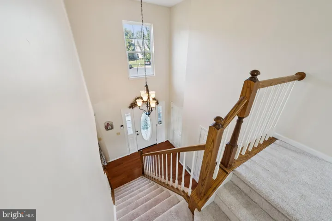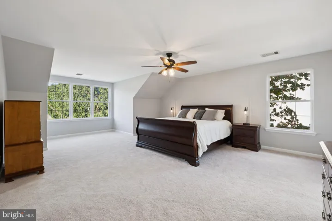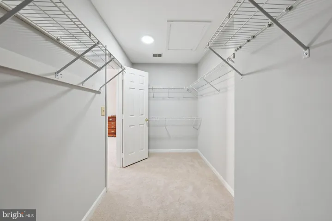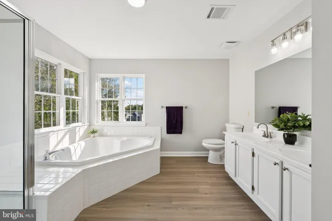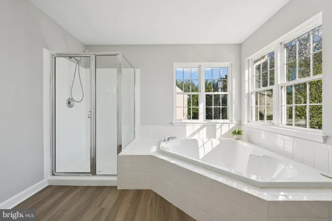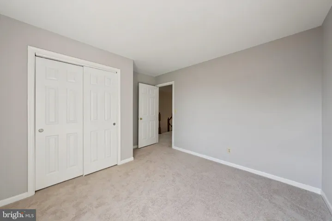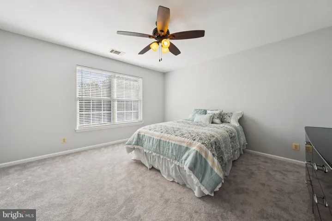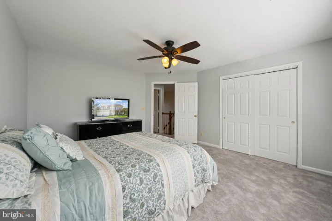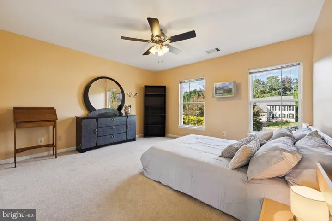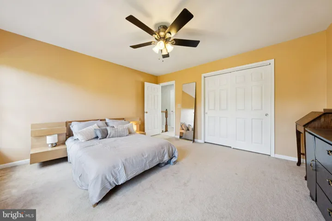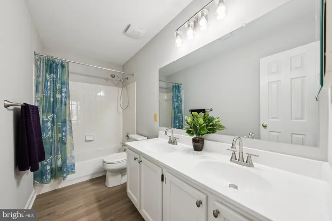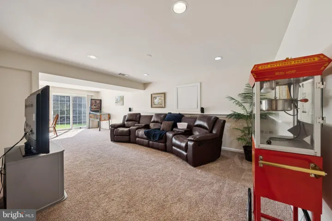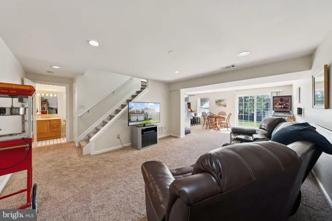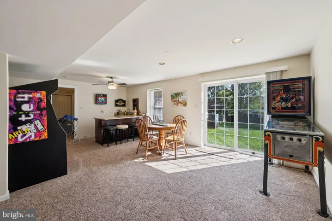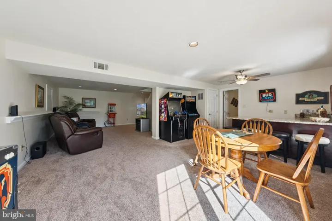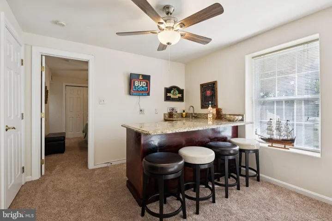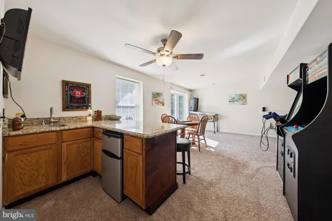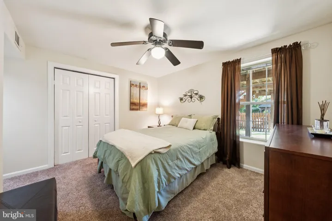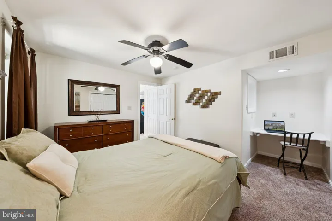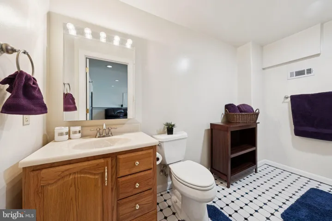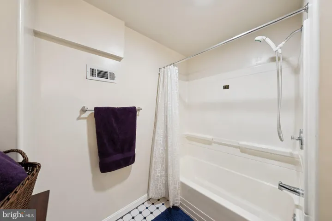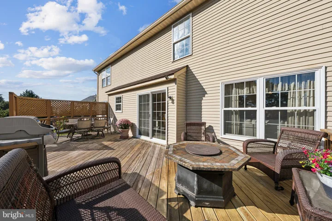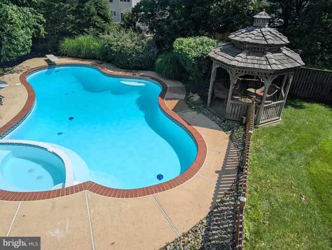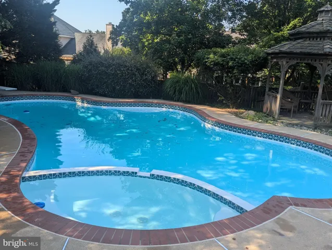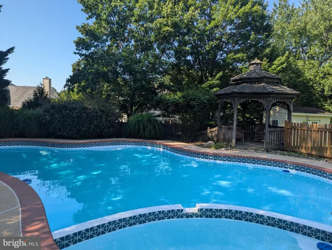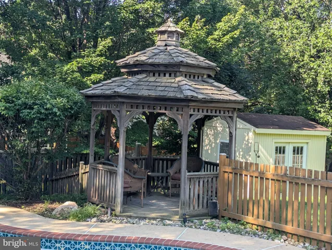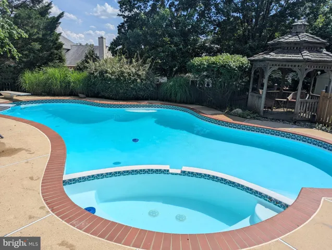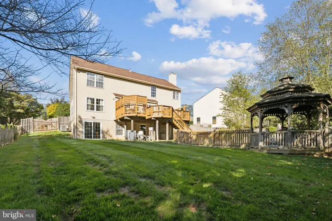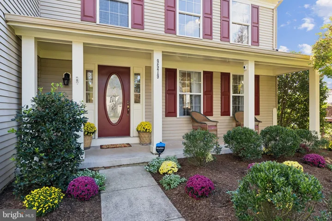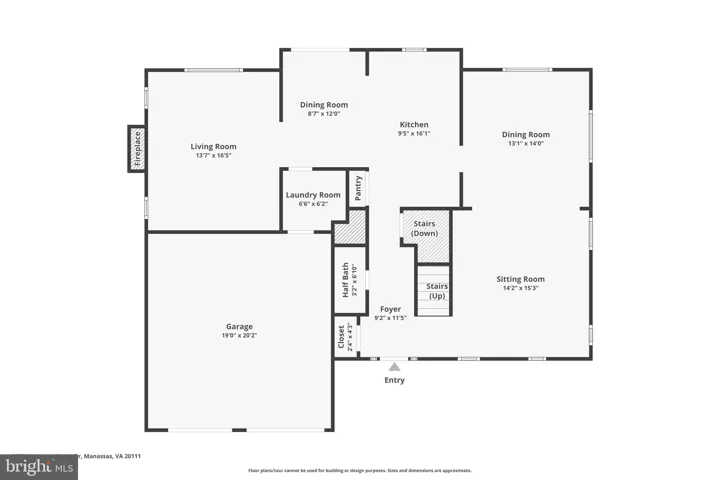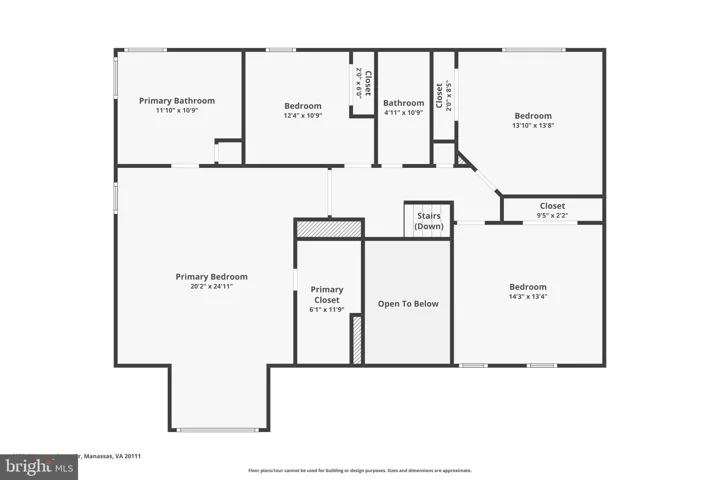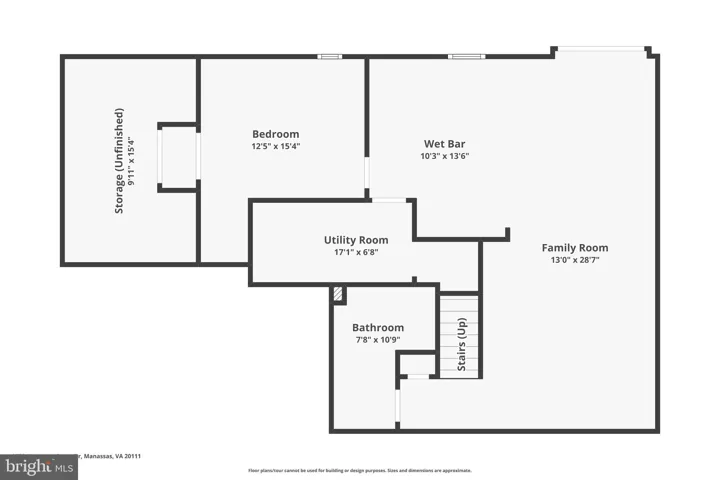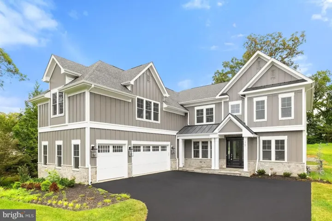Overview
- Residential
- 5
- 4
- 2.0
- 1996
- VAPW2105648
Description
BEAUTIFUL and well loved home. Cozy front porch welcomes you in to the two story foyer with lots of natural light. Notice the hardwood floors seamlessly throughout the main level. To the right you have the extended formal living room and dining room with crown molding details and extra windows. The chef style kitchen offers white cabinets, granite counters, tile backsplash, center island, pantry and brand NEW (2025) stainless appliances. Breakfast area with room for large table. Open concept to the family room with wood burning fireplace. Main level laundry with new (2025) washer, leads the to nice sized garage with side access door. A half bath finishes off this level. Up the stairs, with new carpet, offers an expansive primary bedroom with sitting area and huge walk-in closet – freshly painted and new carpet. Update primary bath with dual vanity, corner soaking tub, and shower. Nice sized secondary bedrooms. All bedroom have ceiling fans. Updated hall bath with dual vanity. Get ready to entertain in the finished basement. Large rec-room area, perfect for watching movies. Wet bar and game room. Full (legal) bedroom with desk area, and large closet that leads to a storage area. Additional full bath on this level. Let the entertaining continue outside with lots of areas that you and your guests can enjoy. The HUGE deck with ample areas to lounge or dine, all overlooking the fenced yard and heated in-ground pool with built-in spa. The renovated (2025) pool is 8.5 feet deep with a diving board. A patio surrounds the pool and leads to a gazebo. Keep the cars in the garage because there is a large shed, prefect for housing all the lawn equipment. This home has been loved and updated by the original owners – some additional updates include; Roof – 2022, gas furnace – 2023, hot water heater – 2023, zoned thermostats 2023, newer windows and main level sgd – 2019 & 2025, exterior lighting – 2025, sealed driveway -2025 — just too much to list it all. ALL this in a well desired neighborhood in a prime location – near shopping, restaurants, Old Town Manassas, major commuting routes and the VRE!
Address
Open on Google Maps-
Address: 9579 MANASSAS FORGE DRIVE
-
City: Manassas
-
State: VA
-
Zip/Postal Code: 20111
-
Area: ARROWOOD
-
Country: US
Details
Updated on October 9, 2025 at 4:07 am-
Property ID VAPW2105648
-
Price $765,000
-
Land Area 0.29 Acres
-
Bedrooms 5
-
Bathrooms 4
-
Garages 2.0
-
Garage Size x x
-
Year Built 1996
-
Property Type Residential
-
Property Status Active
-
MLS# VAPW2105648
Additional details
-
Association Fee 48.0
-
Roof Architectural Shingle
-
Sewer Public Sewer
-
Cooling Ceiling Fan(s),Central A/C
-
Heating Central
-
Flooring Carpet,Hardwood,Luxury Vinyl Plank
-
County PRINCE WILLIAM-VA
-
Property Type Residential
-
Pool Fenced,Gunite,InGround,Heated
-
Elementary School SIGNAL HILL
-
Middle School PARKSIDE
-
High School OSBOURN PARK
-
Architectural Style Colonial
Features
Mortgage Calculator
-
Down Payment
-
Loan Amount
-
Monthly Mortgage Payment
-
Property Tax
-
Home Insurance
-
PMI
-
Monthly HOA Fees
Schedule a Tour
Your information
Contact Information
View Listings- Tony Saa
- WEI58703-314-7742

